14976 Fairhaven Drive, Fontana, CA 92336
-
Listed Price :
$799,000
-
Beds :
6
-
Baths :
3
-
Property Size :
3,028 sqft
-
Year Built :
2003
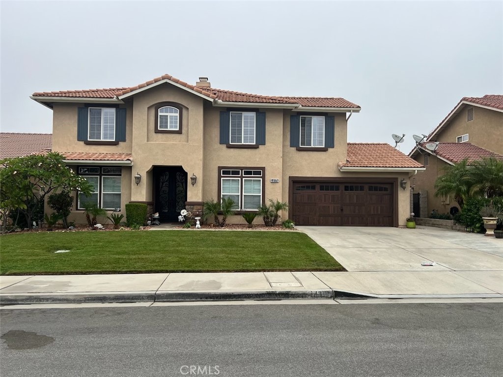
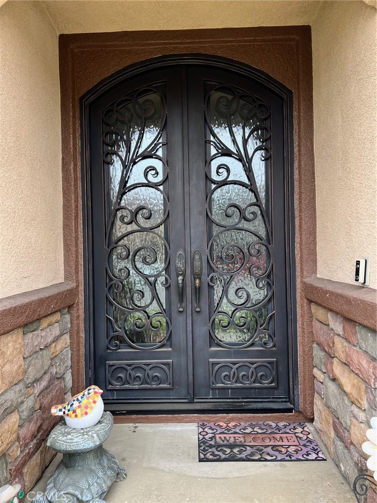
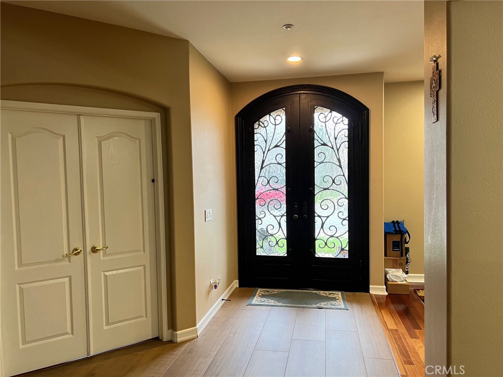
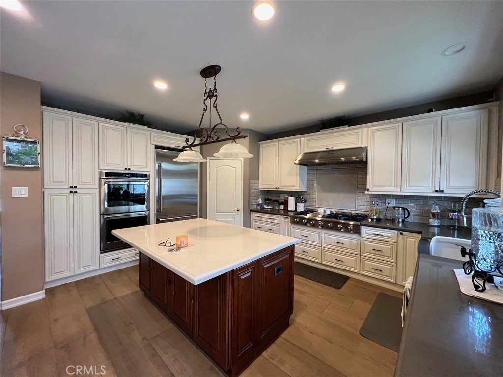
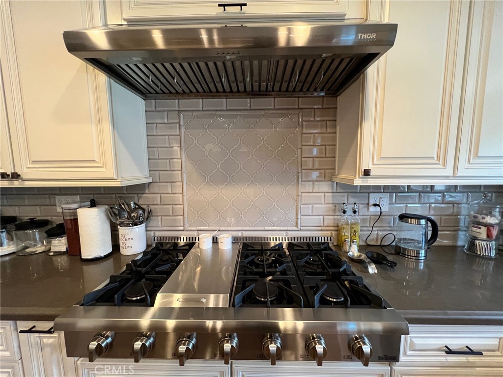
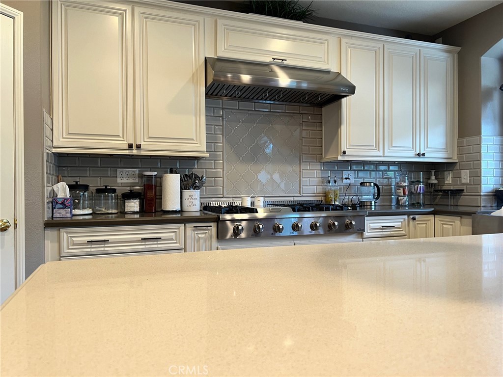
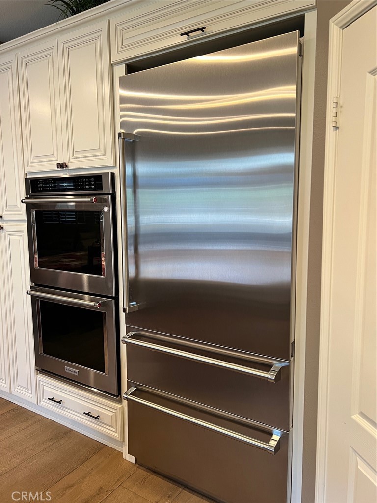
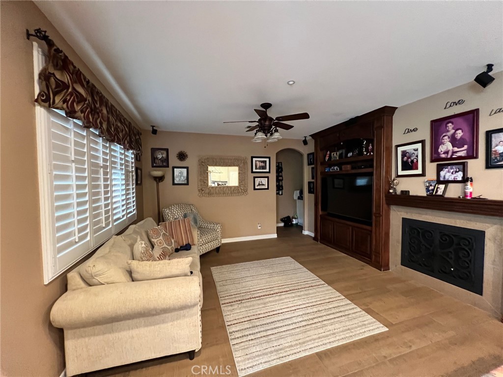
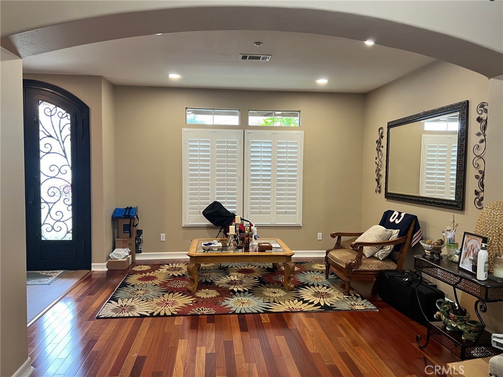
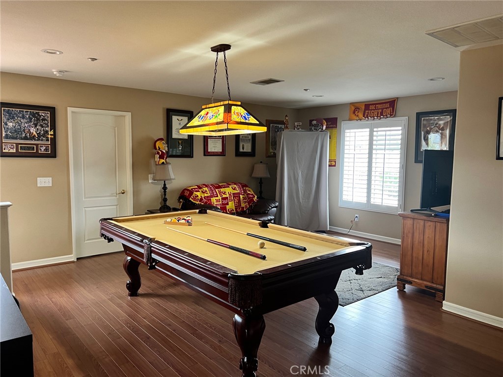
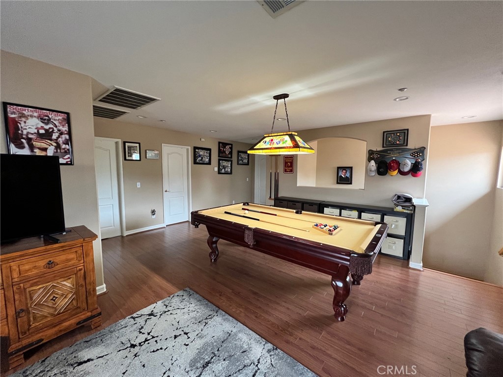
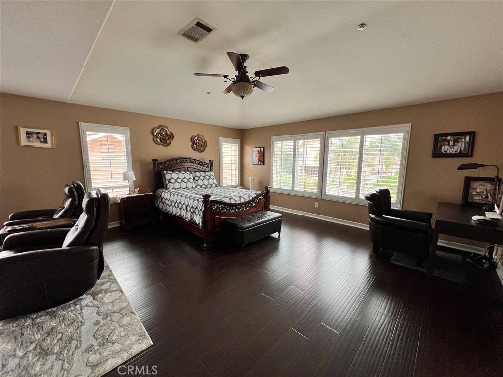
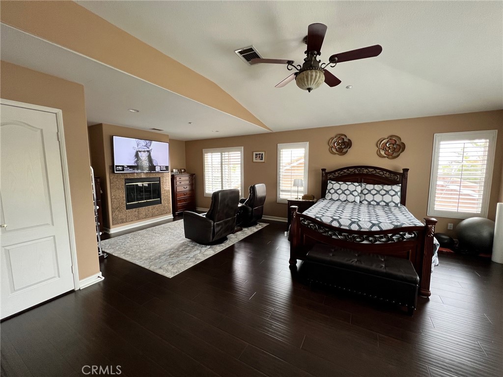
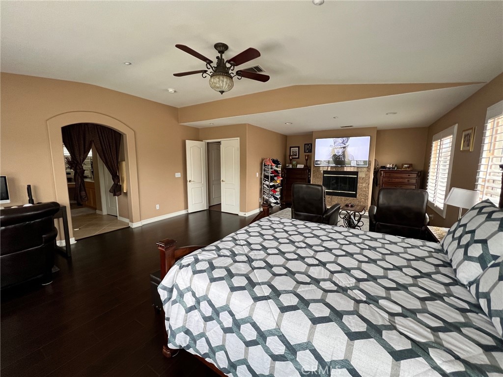
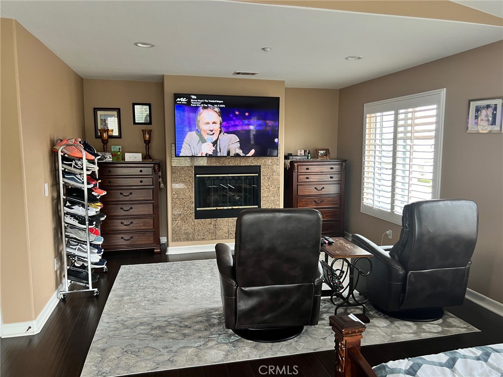
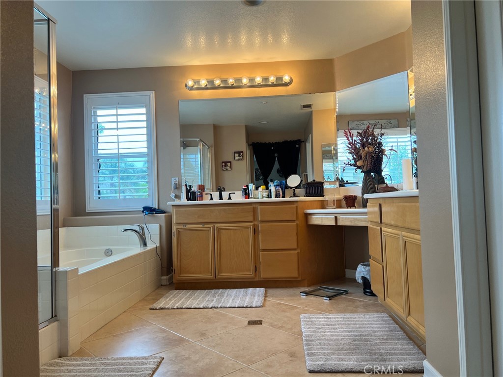
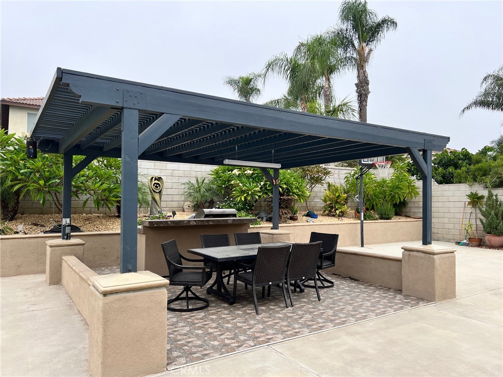
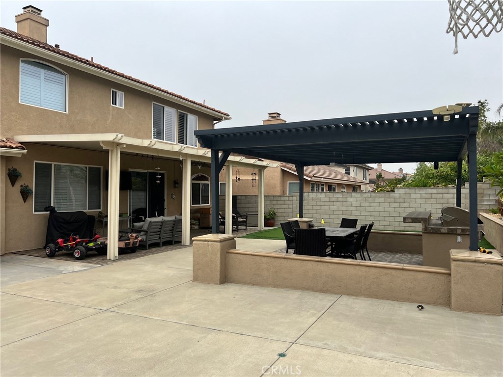
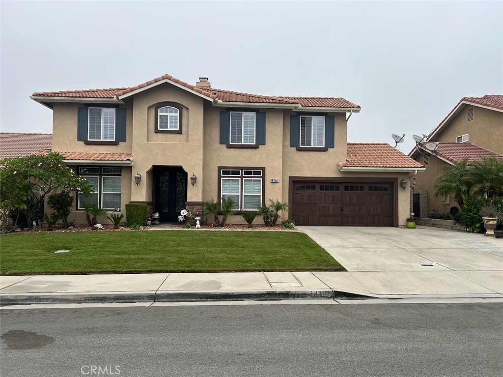
Property Description
Stunning North Fontana Home! Step through a beautiful iron double-door entry into this exquisite residence featuring hardwood flooring, wood-like porcelain tile, and plantation shutters throughout. The open kitchen boasts a center island with a Thor cooktop and hood, a built-in Viking refrigerator, double ovens, and a stainless steel farmhouse sink. It seamlessly flows into the spacious family room, complete with a cozy gas fireplace. The main floor offers a bedroom, a full bathroom, and a dedicated office. Upstairs, enjoy a generous loft, ideal for a game room, and the expansive primary suite with a retreat area and fireplace. The backyard is perfect for entertaining, with an attached covered patio and a detached outdoor kitchen. Additional features include a three-car tandem garage, and the home is conveniently located with easy access to the 210 and 15 freeways, close to Victoria Gardens Shopping Mall, restaurants, fast food, and retail shopping centers.
Interior Features
| Laundry Information |
| Location(s) |
Laundry Room |
| Bedroom Information |
| Features |
Bedroom on Main Level |
| Bedrooms |
6 |
| Bathroom Information |
| Bathrooms |
3 |
| Interior Information |
| Features |
Bedroom on Main Level, Loft |
| Cooling Type |
Central Air |
Listing Information
| Address |
14976 Fairhaven Drive |
| City |
Fontana |
| State |
CA |
| Zip |
92336 |
| County |
San Bernardino |
| Listing Agent |
Patricia Rocha DRE #01280072 |
| Courtesy Of |
CROWN ROYAL REAL ESTATE, INC. |
| List Price |
$799,000 |
| Status |
Active Under Contract |
| Type |
Residential |
| Subtype |
Single Family Residence |
| Structure Size |
3,028 |
| Lot Size |
7,496 |
| Year Built |
2003 |
Listing information courtesy of: Patricia Rocha, CROWN ROYAL REAL ESTATE, INC.. *Based on information from the Association of REALTORS/Multiple Listing as of Oct 20th, 2024 at 6:58 PM and/or other sources. Display of MLS data is deemed reliable but is not guaranteed accurate by the MLS. All data, including all measurements and calculations of area, is obtained from various sources and has not been, and will not be, verified by broker or MLS. All information should be independently reviewed and verified for accuracy. Properties may or may not be listed by the office/agent presenting the information.



















