1718 Silverwood Drive, San Jose, CA 95124
-
Listed Price :
$1,798,000
-
Beds :
3
-
Baths :
2
-
Property Size :
1,402 sqft
-
Year Built :
1958
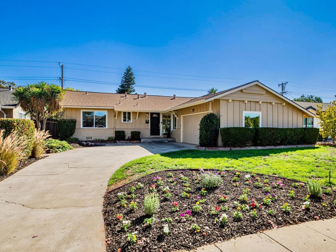
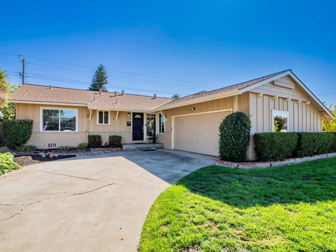
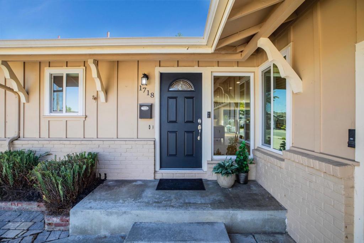
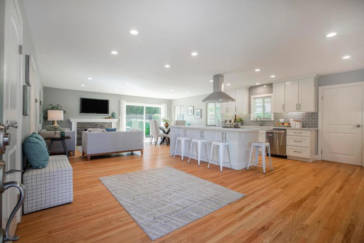
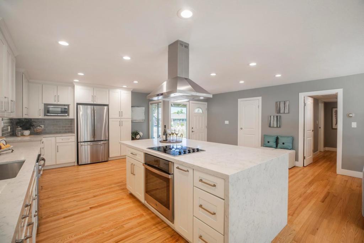
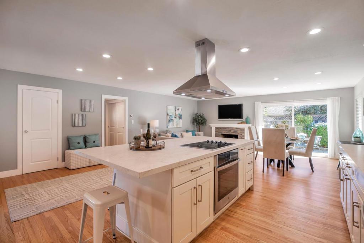
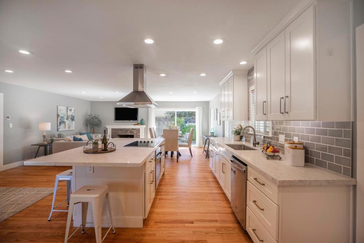
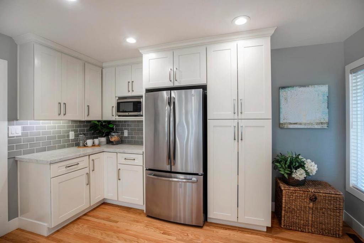
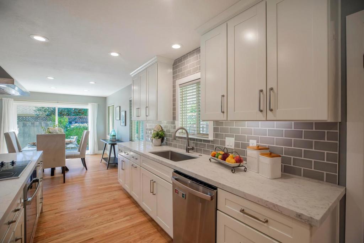
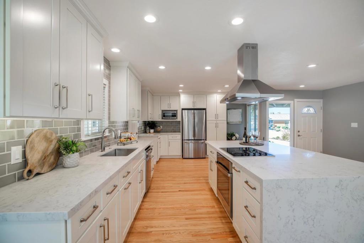
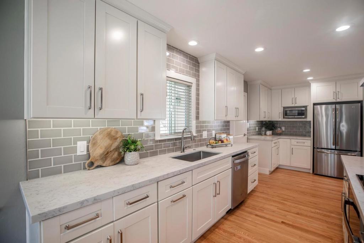
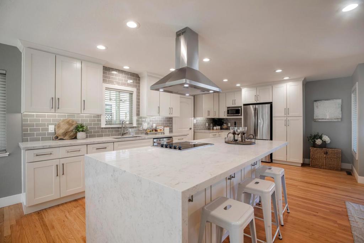
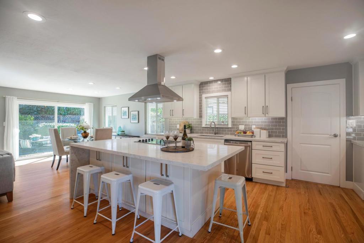
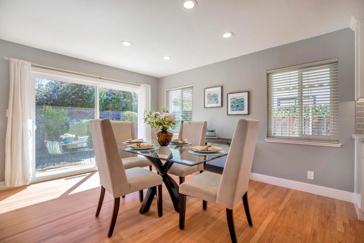
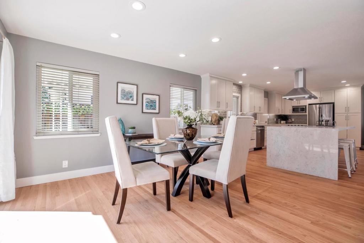

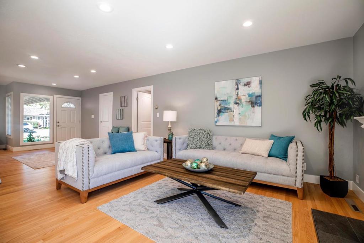
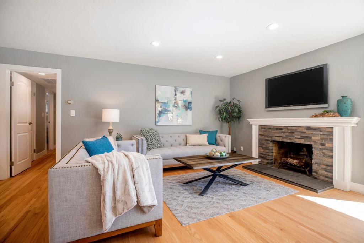
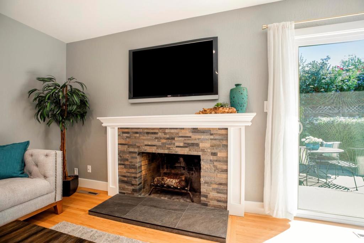
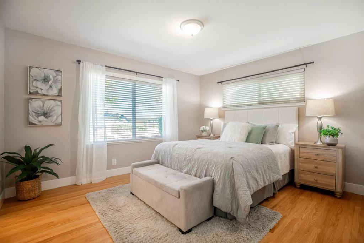
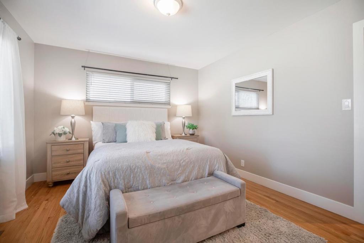
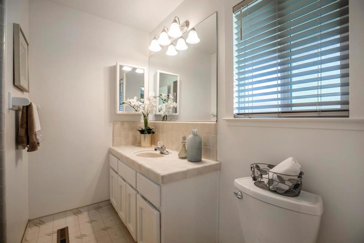
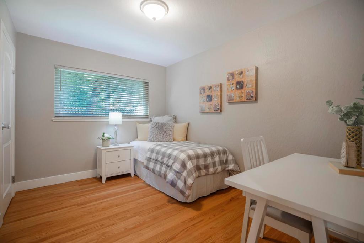
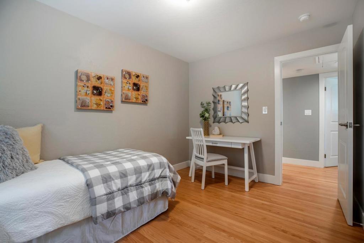
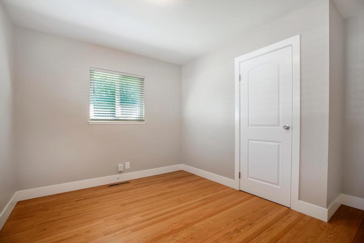
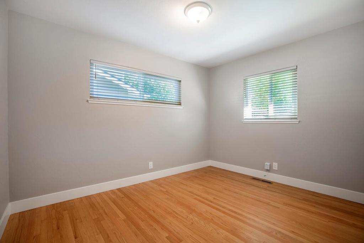
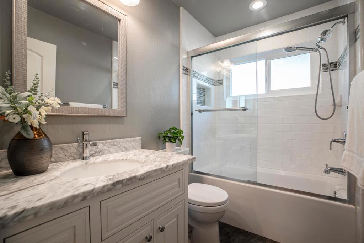
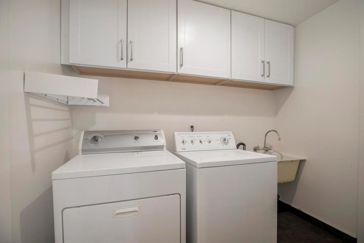
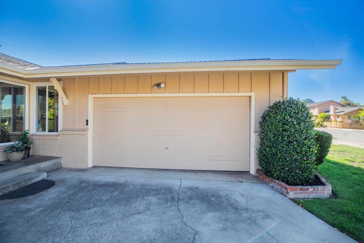
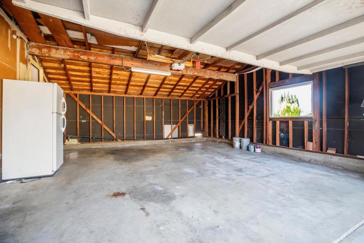
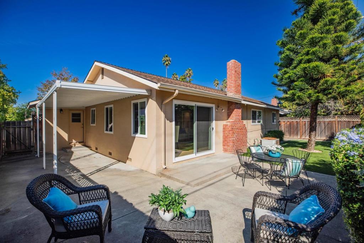
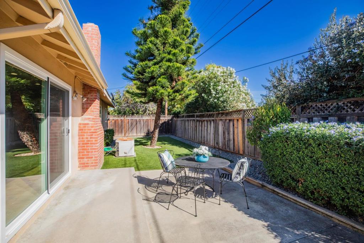
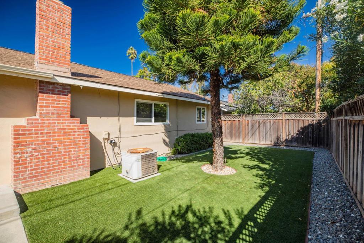
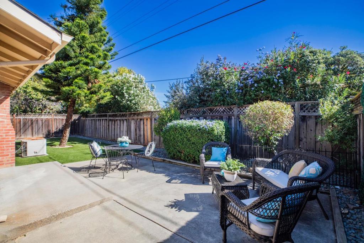
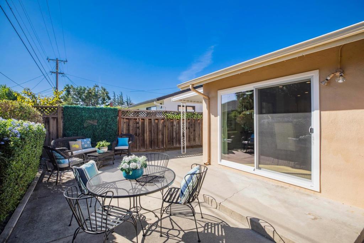
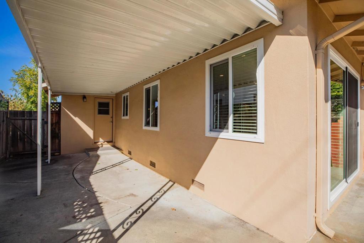
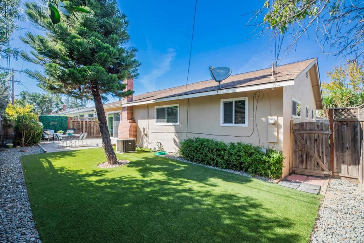
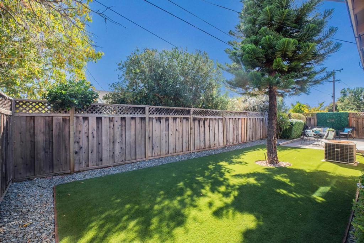
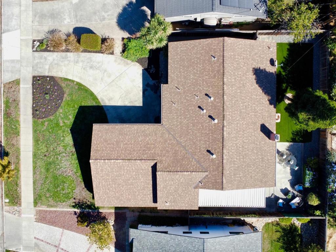
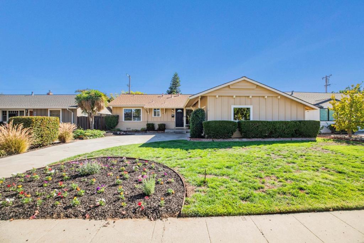
Property Description
Updated Cambrian ranch style home with spacious 1,402 square foot open floor plan. Stunning kitchen has custom white shaker cabinets, quartz countertops, all stainless steel appliances and ample space for cooking and entertaining. Beautifully refinished oak hardwood floors span the whole home and its 3 bedrooms. Separate laundry/mud room with washer and dryer included. Attached 2-car garage. Newer dual pane windows, recessed LED lighting, recently re-plumbed, central heating and air conditioning. Private backyard with low maintenance artificial turf and covered patio for year round outdoor living. Excellent Cambrian School District and Campbell Union High School District. Convenient commute access and close to retail and countless other ammenities.
Interior Features
| Kitchen Information |
| Features |
Kitchen Island, Quartz Counters |
| Bedroom Information |
| Bedrooms |
3 |
| Bathroom Information |
| Bathrooms |
2 |
| Flooring Information |
| Material |
Tile, Wood |
| Interior Information |
| Features |
Breakfast Bar |
| Cooling Type |
Central Air |
Listing Information
| Address |
1718 Silverwood Drive |
| City |
San Jose |
| State |
CA |
| Zip |
95124 |
| County |
Santa Clara |
| Listing Agent |
Brett Yoshihara DRE #01450990 |
| Co-Listing Agent |
Denise Yoshihara DRE #00973079 |
| Courtesy Of |
Intero Real Estate Services |
| List Price |
$1,798,000 |
| Status |
Pending |
| Type |
Residential |
| Subtype |
Single Family Residence |
| Structure Size |
1,402 |
| Lot Size |
6,000 |
| Year Built |
1958 |
Listing information courtesy of: Brett Yoshihara, Denise Yoshihara, Intero Real Estate Services. *Based on information from the Association of REALTORS/Multiple Listing as of Oct 25th, 2024 at 11:00 PM and/or other sources. Display of MLS data is deemed reliable but is not guaranteed accurate by the MLS. All data, including all measurements and calculations of area, is obtained from various sources and has not been, and will not be, verified by broker or MLS. All information should be independently reviewed and verified for accuracy. Properties may or may not be listed by the office/agent presenting the information.








































