6937 Lenwood Way, San Jose, CA 95120
-
Listed Price :
$2,288,888
-
Beds :
4
-
Baths :
4
-
Property Size :
1,766 sqft
-
Year Built :
1972
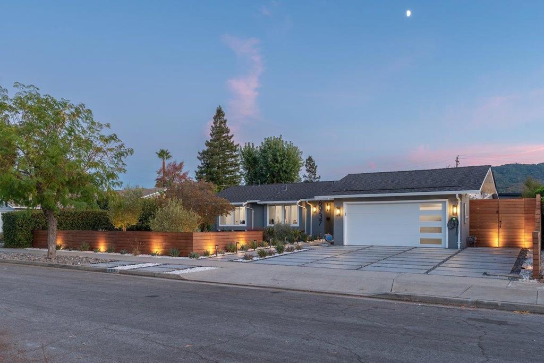

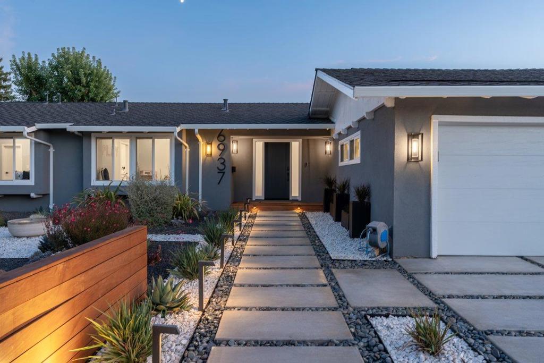

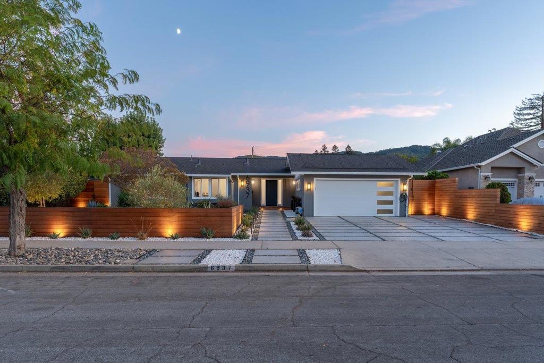

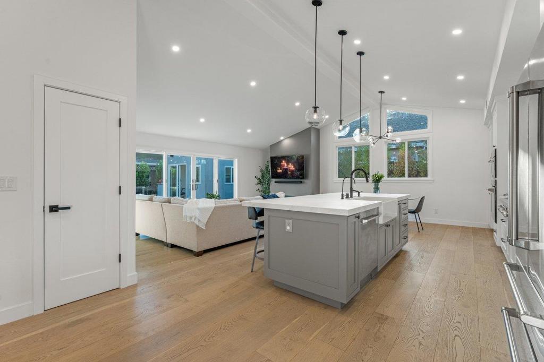

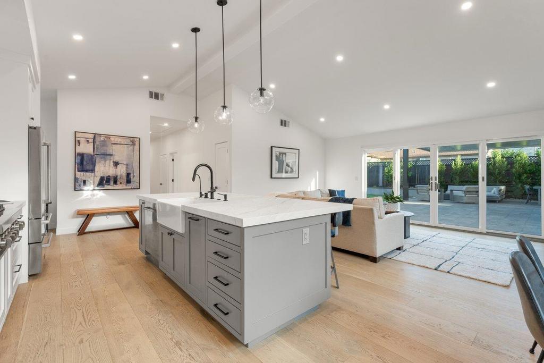

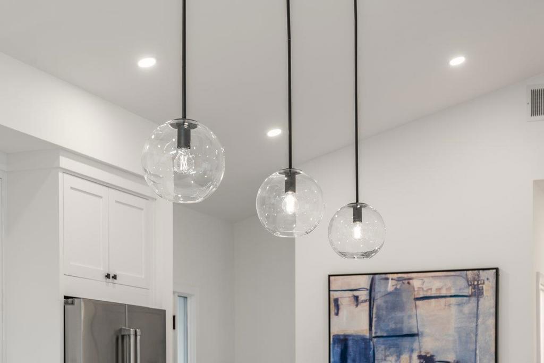

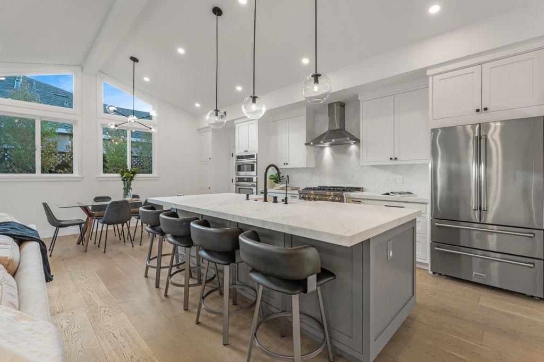

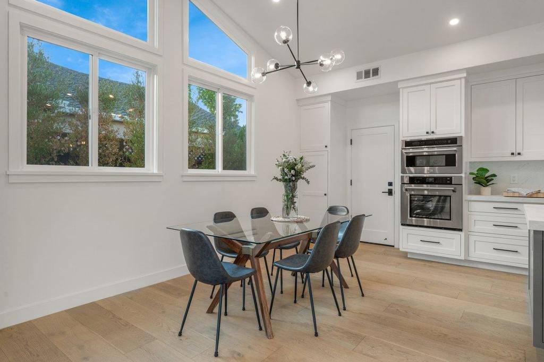

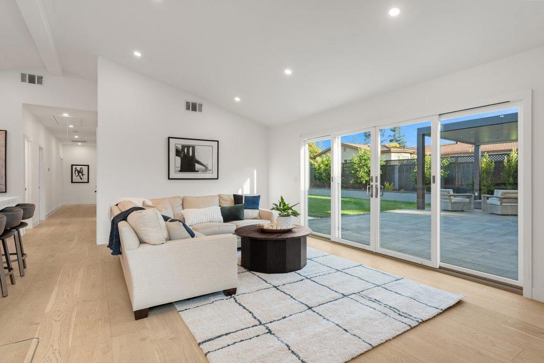

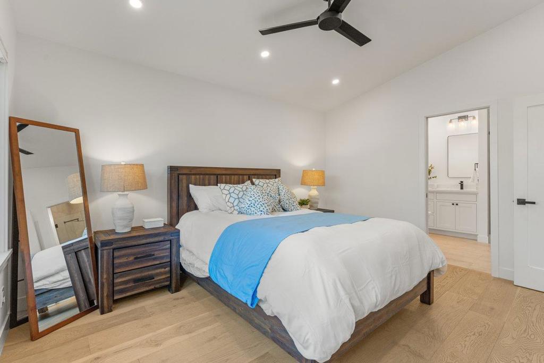

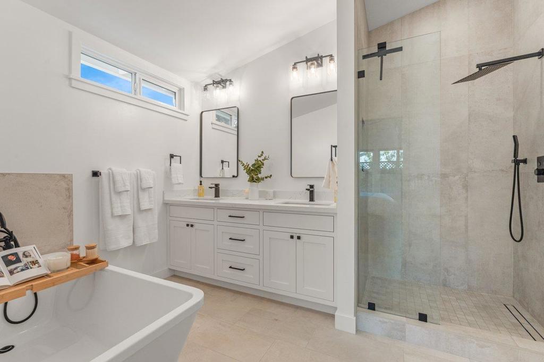

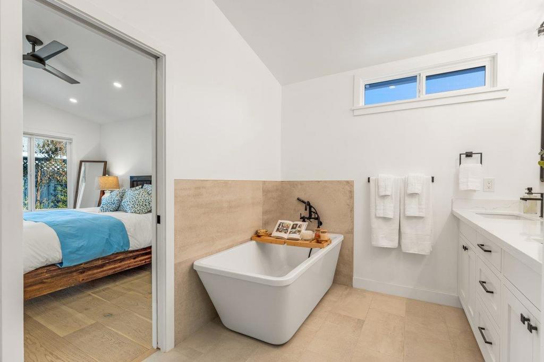

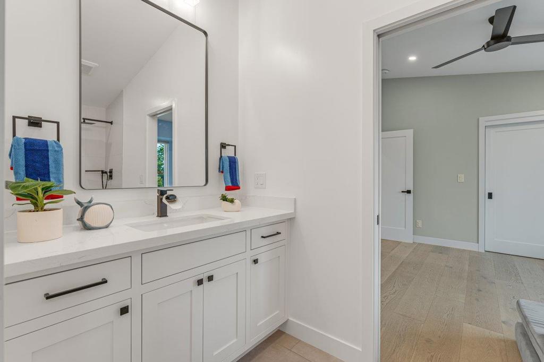

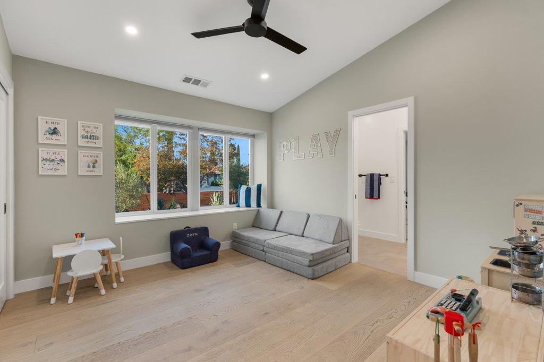

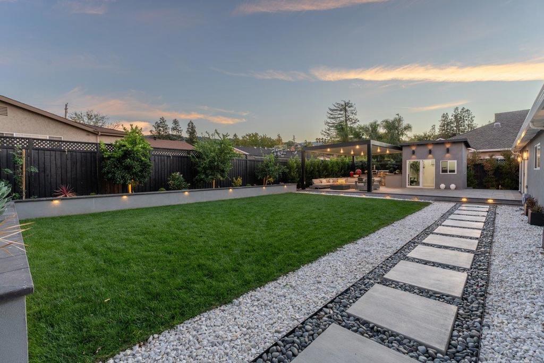

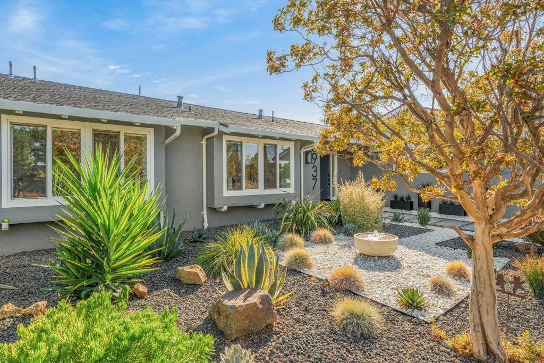

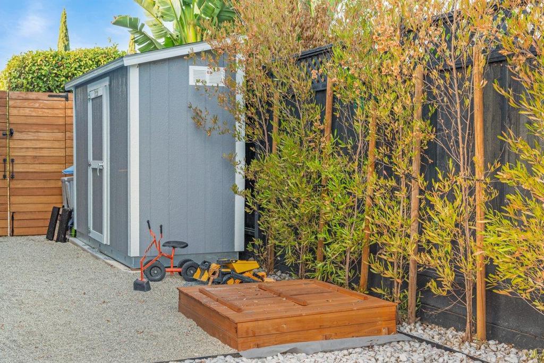

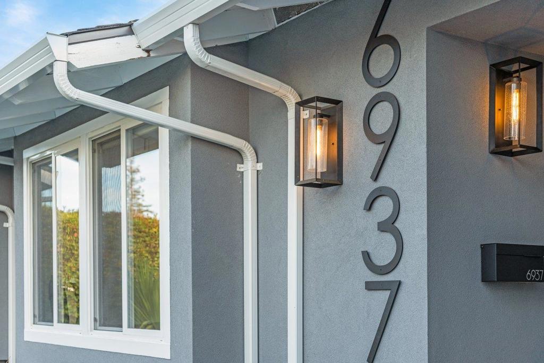

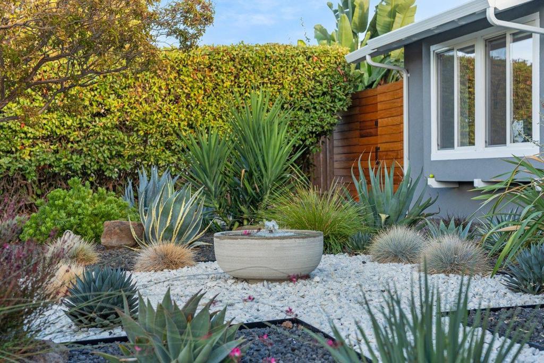

Property Description
Welcome to your dream home! This stunning 2022 remodel features 4 spacious bedrooms, plus office and 3.5 baths within 1,880 climate-controlled square feet, includes detached 115-square-foot heated and cooled bonus room. Perfect for a home office or hobbies. Enjoy seamless access to a massive 1,000+ square foot paver patio, which boasts nearly 500 square feet of lighted pergola, complete with a built-in outdoor kitchen and fire pit ideal for the California lifestyle! The primary bedroom features a walk-in closet and a lovely ensuite bath with double sinks, a soaking tub, and a separate shower. Three additional spacious bedrooms includes two sharing a Jack and Jill bath, while the fourth has an ensuite. Wide hallways and vaulted ceilings create an airy atmosphere throughout the home. The modern landscaping showcases low-water plantings and a lush lawn, all maintained by smart WiFi irrigation and stylish lighting. Closet organizers in every room.2022 roof and HVAC system.EV charger. 200 amp panel. This home is ready for living. Just a block from top-rated Williams Elementary, with a park next door, also close to Quicksilver Park, shopping, dining, and Almaden Country Club. Bret Harte Middle School and Leland High School are nearby *Buyers please verify school availability*.
Interior Features
| Laundry Information |
| Location(s) |
In Garage |
| Bedroom Information |
| Bedrooms |
4 |
| Bathroom Information |
| Features |
Bidet, Dual Sinks |
| Bathrooms |
4 |
| Flooring Information |
| Material |
Tile, Wood |
| Interior Information |
| Features |
Attic, Walk-In Closet(s) |
| Cooling Type |
Central Air |
Listing Information
| Address |
6937 Lenwood Way |
| City |
San Jose |
| State |
CA |
| Zip |
95120 |
| County |
Santa Clara |
| Listing Agent |
Cindy Cockcroft DRE #00916374 |
| Courtesy Of |
Compass |
| List Price |
$2,288,888 |
| Status |
Pending |
| Type |
Residential |
| Subtype |
Single Family Residence |
| Structure Size |
1,766 |
| Lot Size |
9,860 |
| Year Built |
1972 |
Listing information courtesy of: Cindy Cockcroft, Compass. *Based on information from the Association of REALTORS/Multiple Listing as of Nov 7th, 2024 at 2:14 AM and/or other sources. Display of MLS data is deemed reliable but is not guaranteed accurate by the MLS. All data, including all measurements and calculations of area, is obtained from various sources and has not been, and will not be, verified by broker or MLS. All information should be independently reviewed and verified for accuracy. Properties may or may not be listed by the office/agent presenting the information.






































