-
Listed Price :
$1,599,900
-
Beds :
4
-
Baths :
3
-
Property Size :
2,359 sqft
-
Year Built :
1992

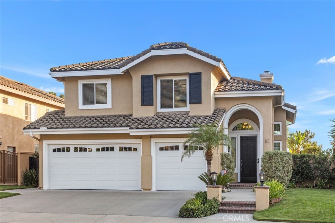
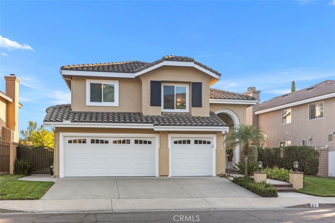
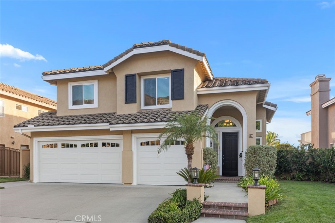
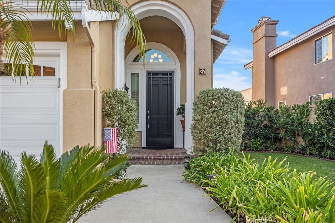
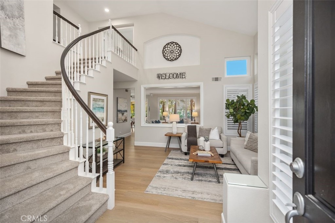
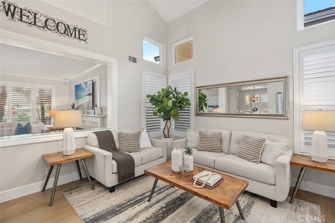
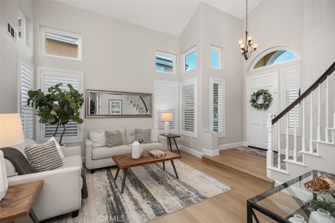
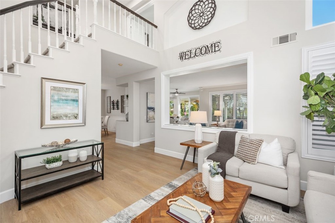
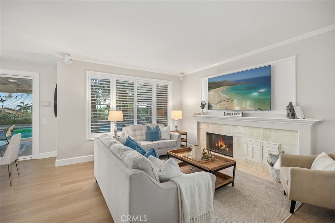
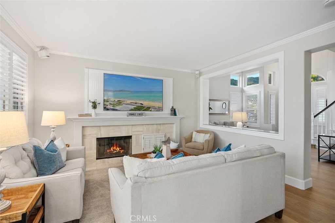
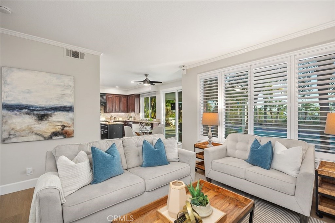
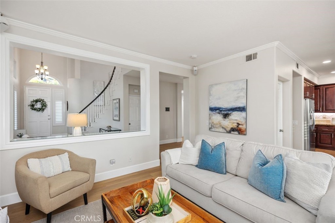
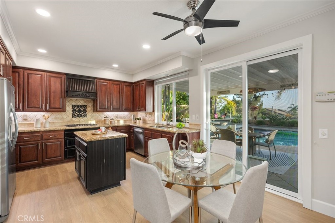
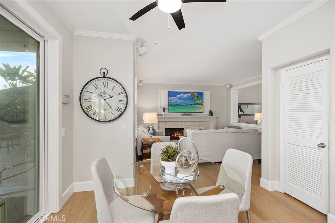
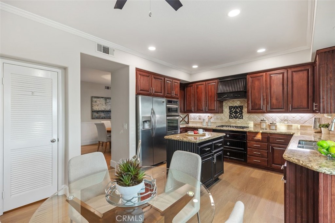
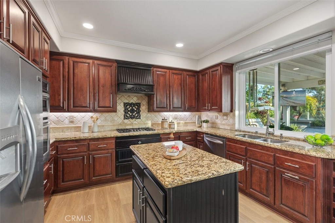
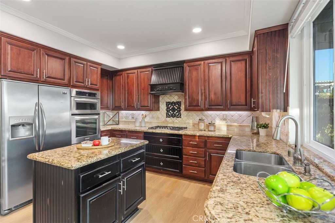
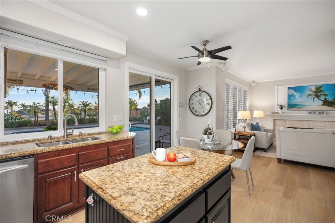
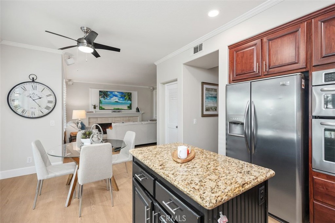
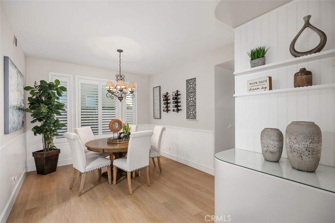
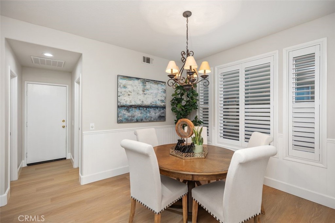
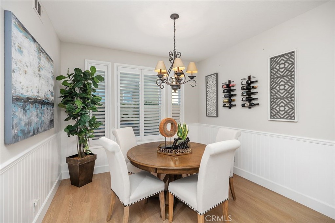
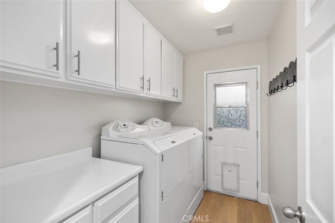
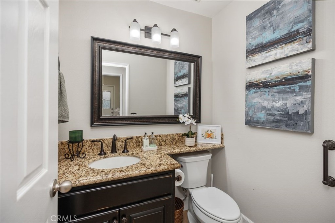
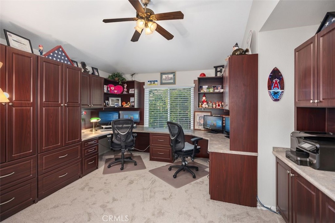
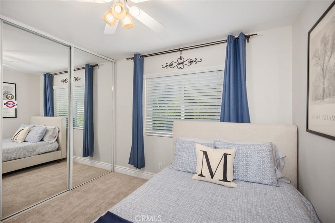
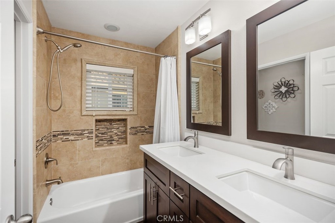
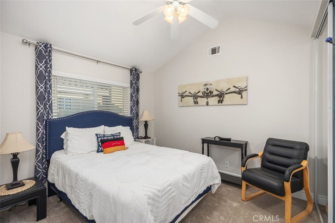
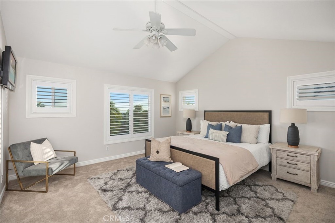
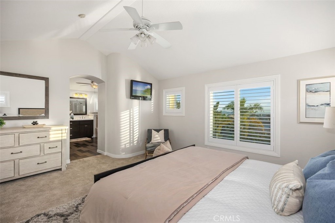
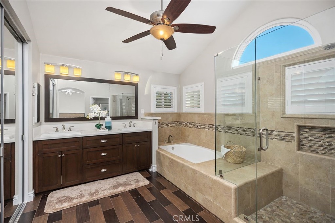
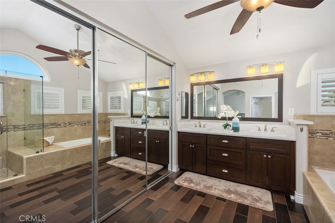
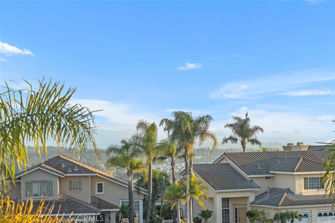
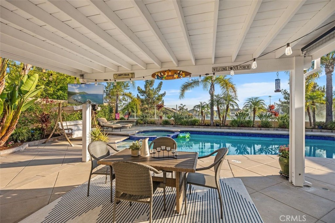
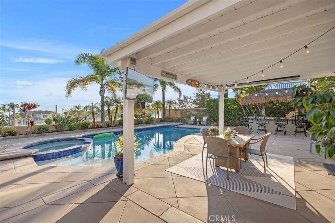
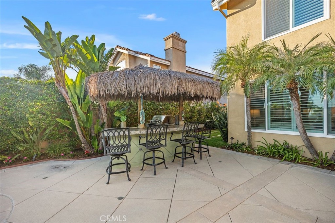
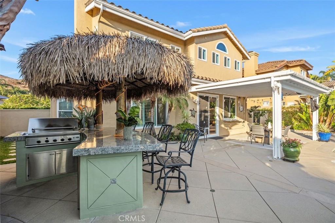
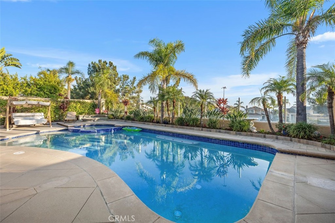
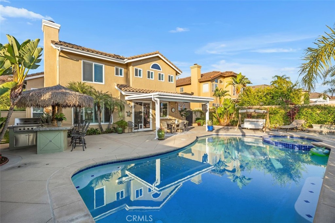
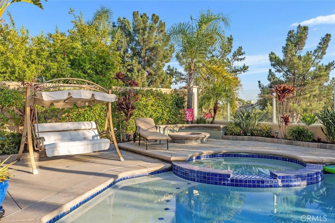
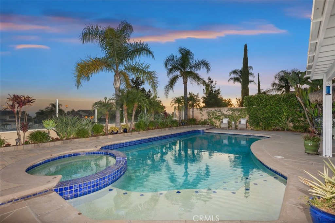
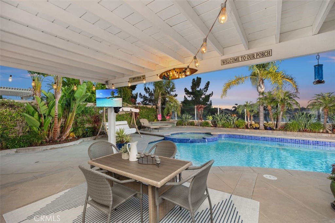
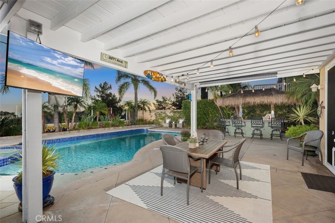
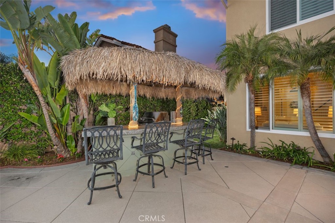
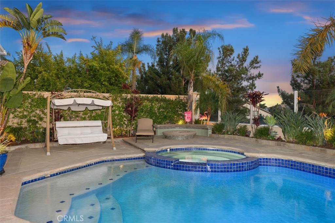
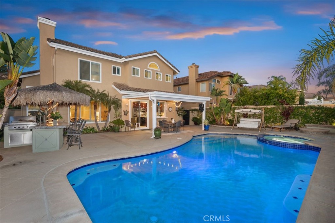
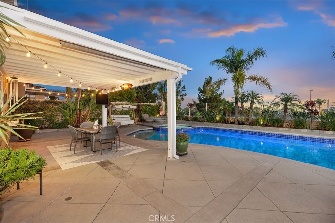
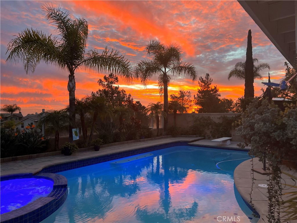
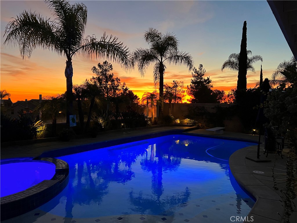
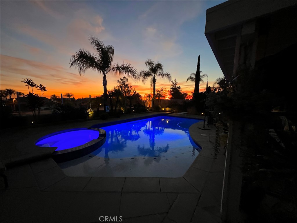
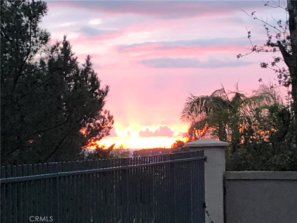
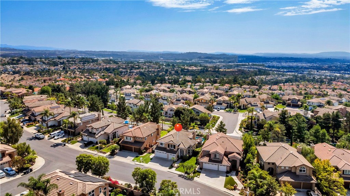
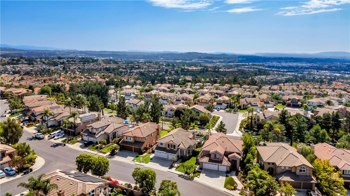
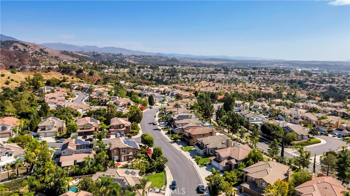
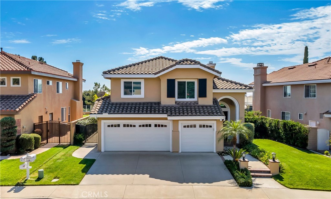
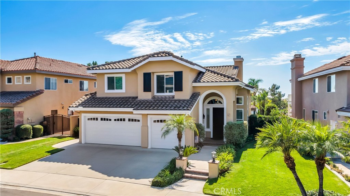
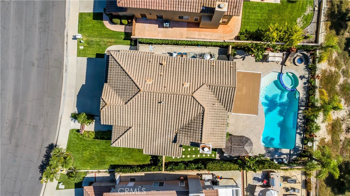
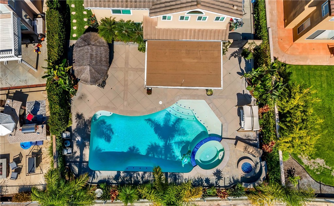
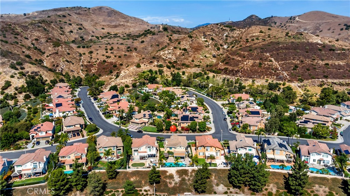
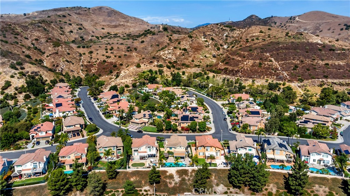
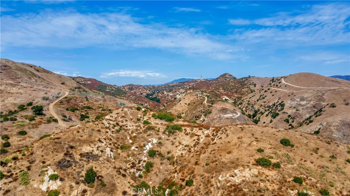
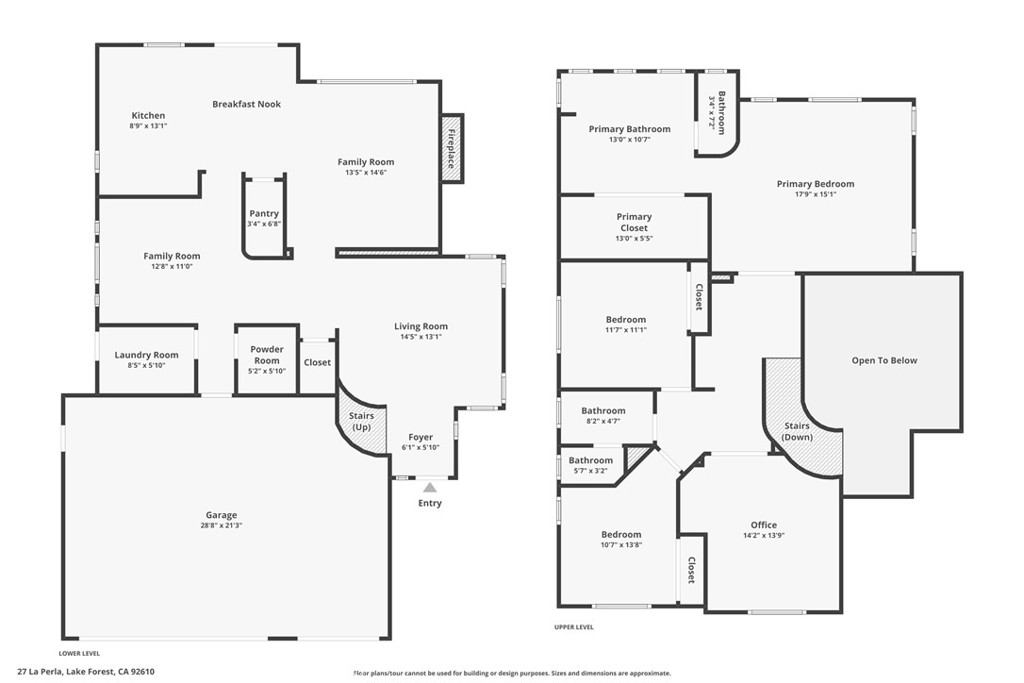
Property Description
Stop looking! You won't find anything comparable in Irvine at this price. Live the Southern California lifestyle you've dreamed of in the enchanting community of Foothill Ranch, surrounded by picturesque rolling hills. This premier location and oversized resort-style backyard—with a sparkling pool, spa, fire pit, bar, BBQ, and covered patio area perfect for outdoor dining—will take your breath away. The stunning pool home offers charming curb appeal in the highly sought-after "San Lucas Tract," showcasing exceptional craftsmanship & spacious living areas, creating an airy and inviting ambiance throughout this spectacular home. Just minutes from the Irvine Spectrum, this entertainer's dream home is on a sprawling 6,050 sqft view lot featuring 4 spacious bedrooms, 2.5 baths, and a 3-car garage with 2,359 sqft of comfortable living space for everyone. This move-in ready home offers a grand entrance with soaring two-story ceilings & expansive casement windows illuminating the formal living room with natural light. The heart of this home is the chef's dream kitchen adorned with top-of-the-line stainless steel appliances, expansive granite countertops, a custom backsplash & hood, custom cabinetry, a walk-in pantry, a center island, & a casual dining area. The adjoining family room is perfect for gatherings, featuring a warm fireplace, custom mantel, and surround sound. There is also a convenient downstairs laundry room and remodeled powder room. Custom appointments include: exterior & interior paint, newer vinyl casement windows, new baseboards, new luxury wide plank vinyl flooring, new carpeting, crown molding, ceiling fans, plantation shutters, mirrored wardrobes, upgraded light fixtures, wainscoting, garage cabinets, epoxy floors, and upgraded insulated low-noise garage doors with WiFi. The upstairs primary suite boasts high-volume ceilings and a remodeled spa-like bathroom with dual vanities, a soaking tub, a separate shower, and a large walk-in closet. The three additional bedrooms share a remodeled bathroom. One of the bedrooms with a double-door entry has been converted into an office with custom cabinets, shelving, and two workstations. Guests and family will be captivated by the prized seclusion of the entertainer's backyard oasis, offering seamless indoor-outdoor living. An alluring granite cocktail bar with seating, BBQ, and a built-in refrigerator under a covered palapa sets the stage for memorable times together.
Interior Features
| Laundry Information |
| Location(s) |
Electric Dryer Hookup, Gas Dryer Hookup, Inside, Laundry Room |
| Kitchen Information |
| Features |
Granite Counters, Kitchen Island, Kitchen/Family Room Combo, Remodeled, Updated Kitchen, Walk-In Pantry |
| Bedroom Information |
| Features |
All Bedrooms Up |
| Bedrooms |
4 |
| Bathroom Information |
| Features |
Bathtub, Dual Sinks, Granite Counters, Remodeled, Soaking Tub, Separate Shower, Tub Shower, Upgraded, Walk-In Shower |
| Bathrooms |
3 |
| Flooring Information |
| Material |
Carpet, Tile, Vinyl |
| Interior Information |
| Features |
Built-in Features, Breakfast Area, Block Walls, Ceiling Fan(s), Crown Molding, Cathedral Ceiling(s), Separate/Formal Dining Room, Granite Counters, High Ceilings, Open Floorplan, Pantry, Paneling/Wainscoting, Recessed Lighting, All Bedrooms Up, Primary Suite, Walk-In Pantry, Walk-In Closet(s) |
| Cooling Type |
Central Air, Electric, High Efficiency |
Listing Information
| Address |
27 La Perla |
| City |
Lake Forest |
| State |
CA |
| Zip |
92610 |
| County |
Orange |
| Listing Agent |
Tim Morissette DRE #00629590 |
| Co-Listing Agent |
Matthew Morissette DRE #02130561 |
| Courtesy Of |
Coldwell Banker Realty |
| List Price |
$1,599,900 |
| Status |
Pending |
| Type |
Residential |
| Subtype |
Single Family Residence |
| Structure Size |
2,359 |
| Lot Size |
6,050 |
| Year Built |
1992 |
Listing information courtesy of: Tim Morissette, Matthew Morissette, Coldwell Banker Realty. *Based on information from the Association of REALTORS/Multiple Listing as of Nov 1st, 2024 at 9:03 PM and/or other sources. Display of MLS data is deemed reliable but is not guaranteed accurate by the MLS. All data, including all measurements and calculations of area, is obtained from various sources and has not been, and will not be, verified by broker or MLS. All information should be independently reviewed and verified for accuracy. Properties may or may not be listed by the office/agent presenting the information.































































