1160 Trinity Drive, Menlo Park, CA 94025
-
Listed Price :
$5,195,000
-
Beds :
3
-
Baths :
3
-
Property Size :
4,220 sqft
-
Year Built :
1974

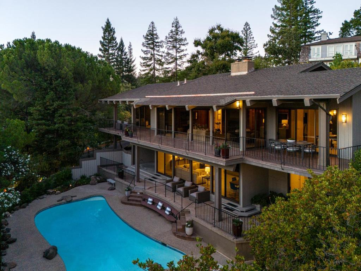
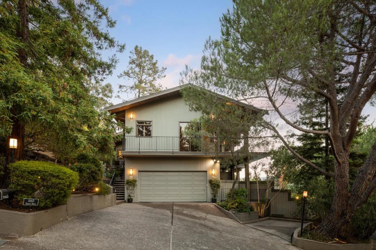
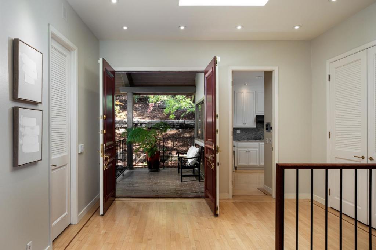
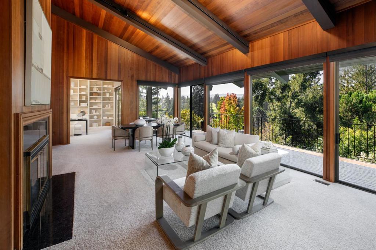

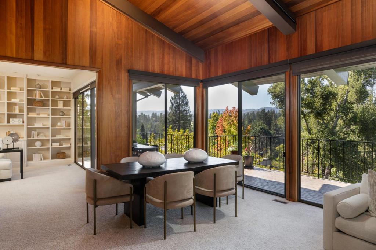


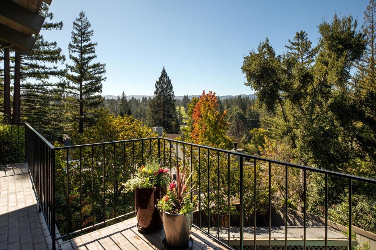
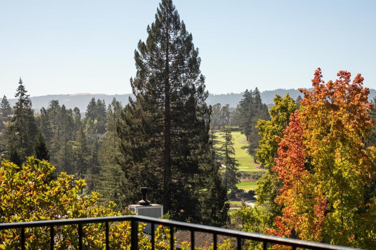


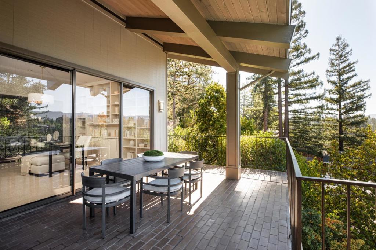
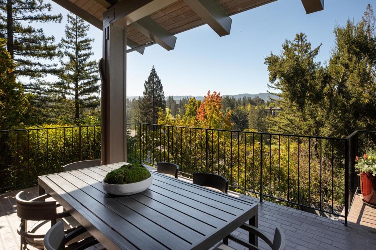
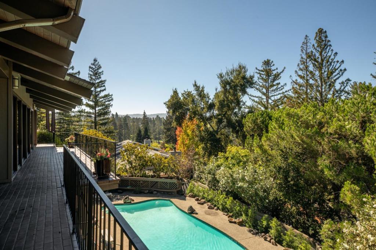
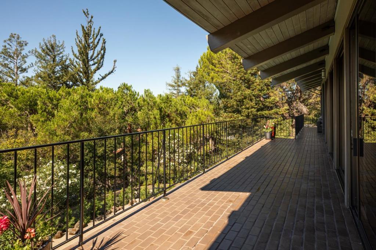
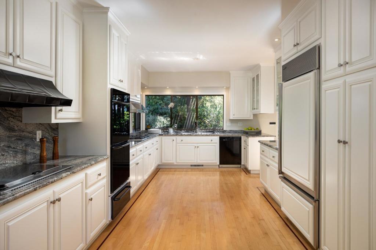
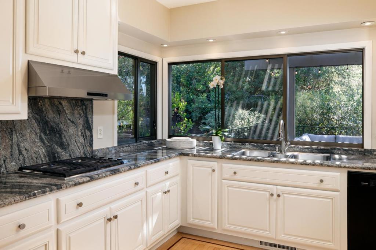
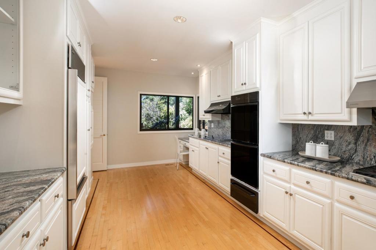



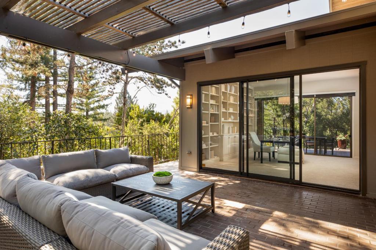


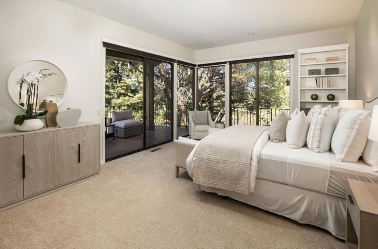

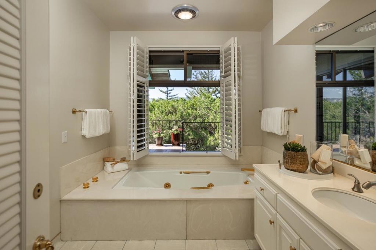
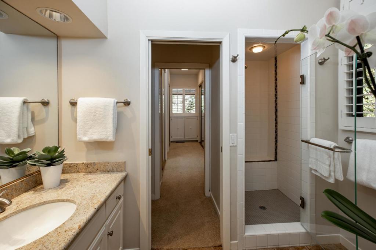
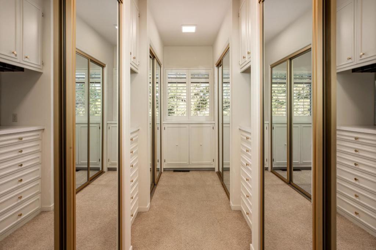
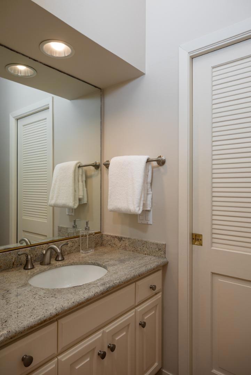
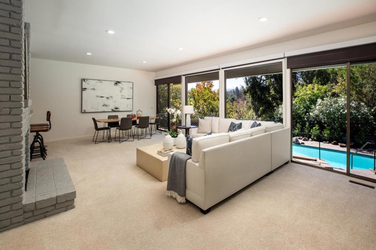
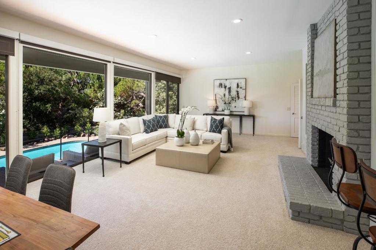
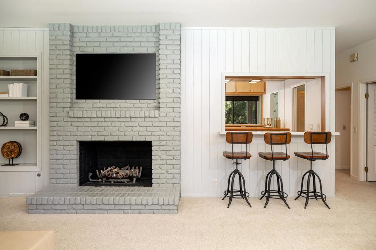
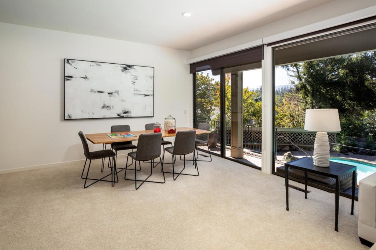
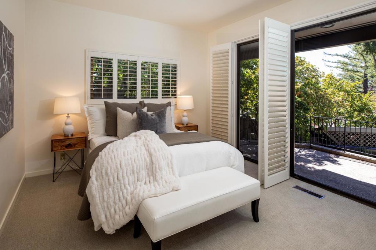

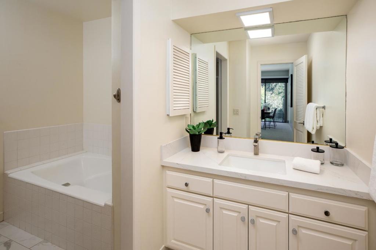
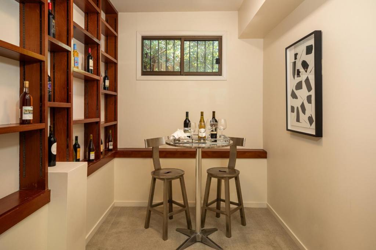
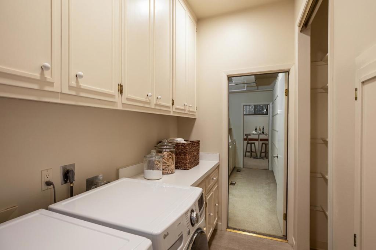
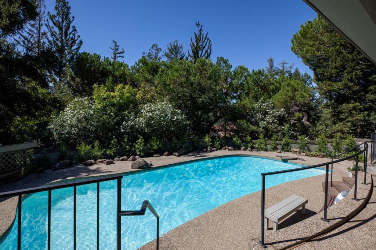
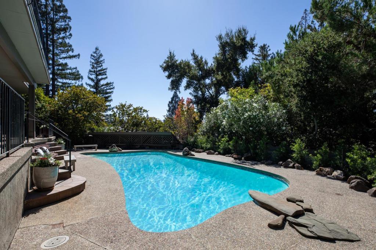
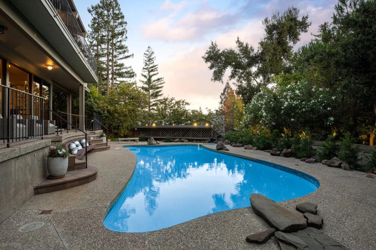
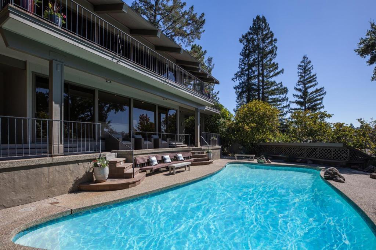
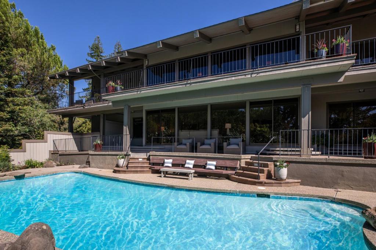

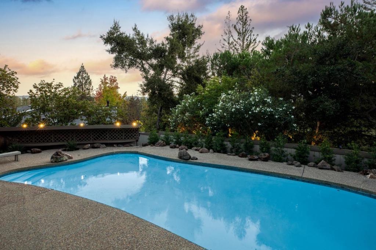

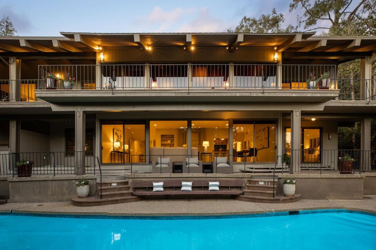
Property Description
Originally built by a builder as his personal residence, this extraordinary property offers a rare opportunity to own a spacious home with stunning views of the western hills. Designed for enjoying true California indoor/outdoor living and entertaining, this home features a fabulous great room with vaulted ceilings, walls of glass providing abundant natural light throughout, a pool and spa, and luxurious amenities. With expansive decking that wraps around the property on three sides, the home presents ample opportunity for al fresco dining while enjoying the sweeping views and experiencing the serenity of nature. Tall sliding glass doors throughout allow the beautiful views to be enjoyed from the great room, office, kitchen, and primary suite. Located in the prestigious Sharon Heights area, this home is just minutes from premier shopping, world-class dining, top-rated Los Lomitas schools, Stanford University, and a park with a lake.
Interior Features
| Kitchen Information |
| Features |
Granite Counters |
| Bedroom Information |
| Bedrooms |
3 |
| Bathroom Information |
| Features |
Granite Counters |
| Bathrooms |
3 |
| Flooring Information |
| Material |
Carpet, Wood |
| Interior Information |
| Features |
Wine Cellar, Walk-In Closet(s) |
| Cooling Type |
Central Air |
Listing Information
| Address |
1160 Trinity Drive |
| City |
Menlo Park |
| State |
CA |
| Zip |
94025 |
| County |
San Mateo |
| Listing Agent |
Tom LeMieux DRE #01066910 |
| Courtesy Of |
Compass |
| List Price |
$5,195,000 |
| Status |
Active |
| Type |
Residential |
| Subtype |
Single Family Residence |
| Structure Size |
4,220 |
| Lot Size |
14,375 |
| Year Built |
1974 |
Listing information courtesy of: Tom LeMieux, Compass. *Based on information from the Association of REALTORS/Multiple Listing as of Nov 11th, 2024 at 2:53 PM and/or other sources. Display of MLS data is deemed reliable but is not guaranteed accurate by the MLS. All data, including all measurements and calculations of area, is obtained from various sources and has not been, and will not be, verified by broker or MLS. All information should be independently reviewed and verified for accuracy. Properties may or may not be listed by the office/agent presenting the information.


















































