78216 Golden Reed Drive, Palm Desert, CA 92211
-
Listed Price :
$549,000
-
Beds :
2
-
Baths :
2
-
Property Size :
2,032 sqft
-
Year Built :
1998
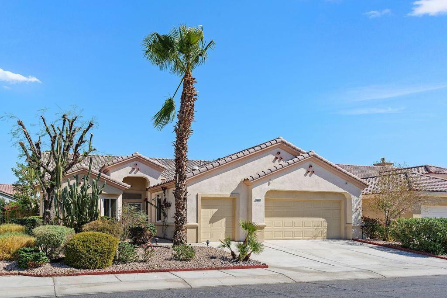
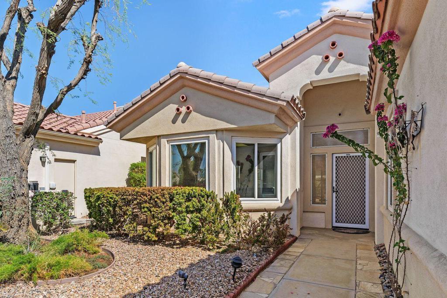
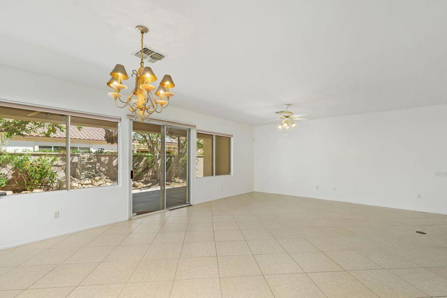
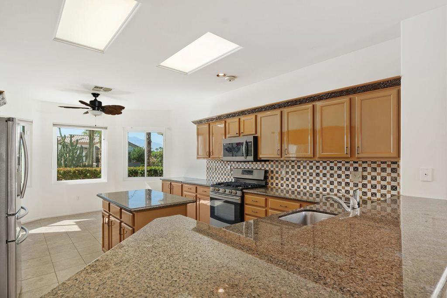
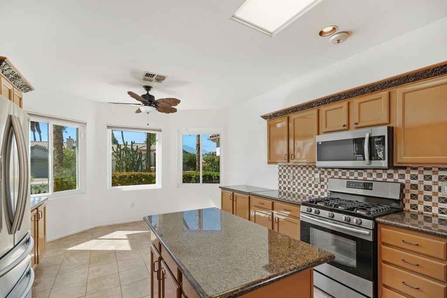
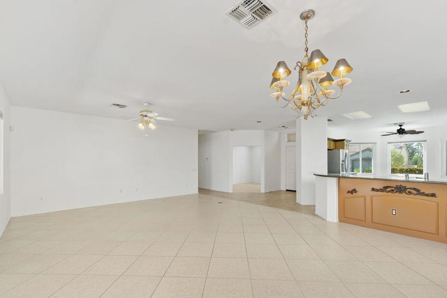
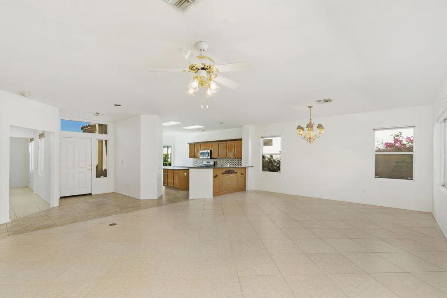
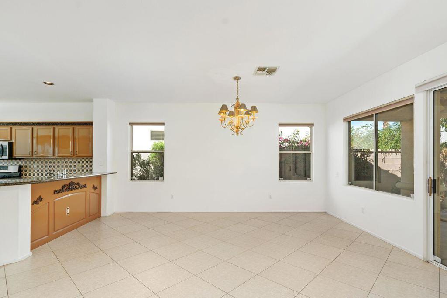
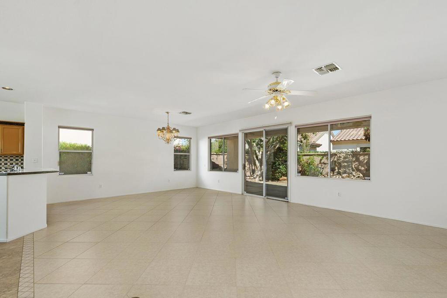
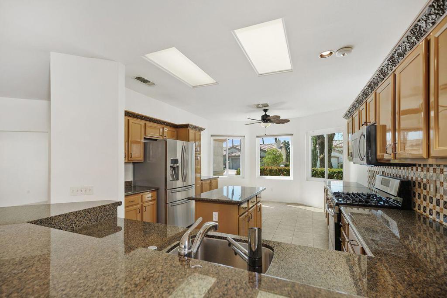
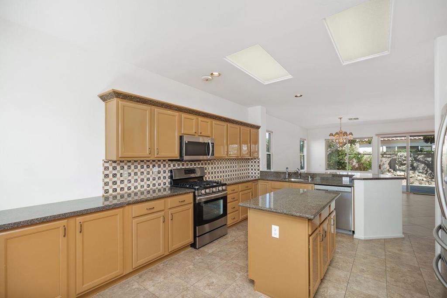
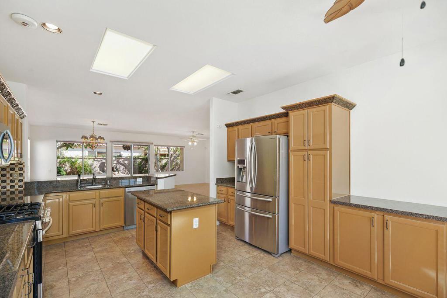
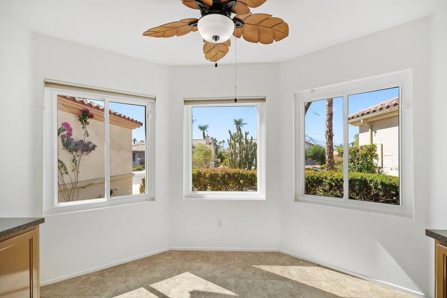
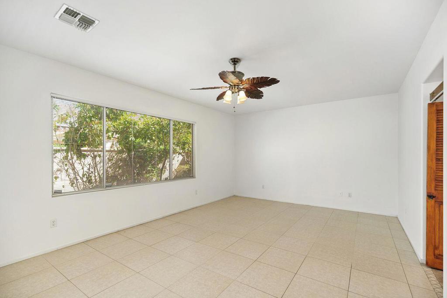
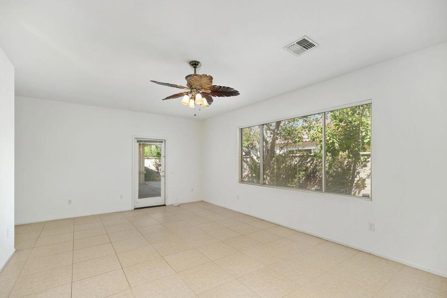
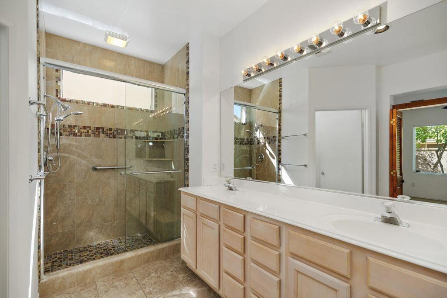
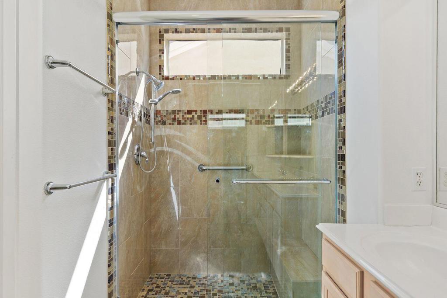
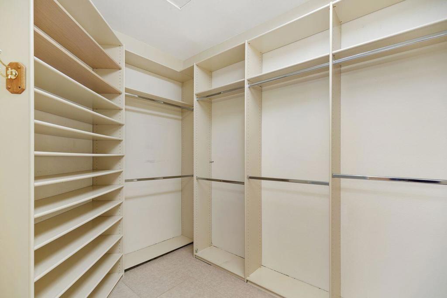
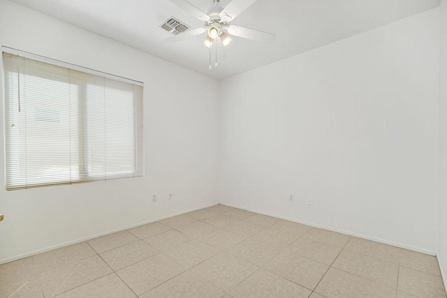
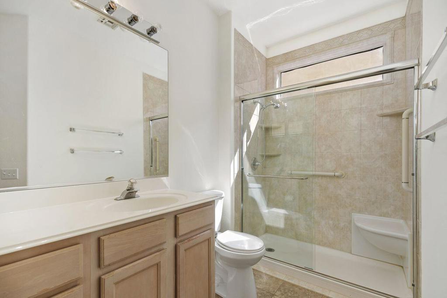
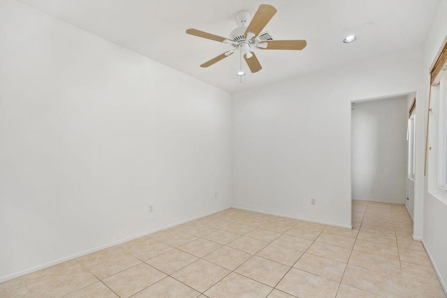
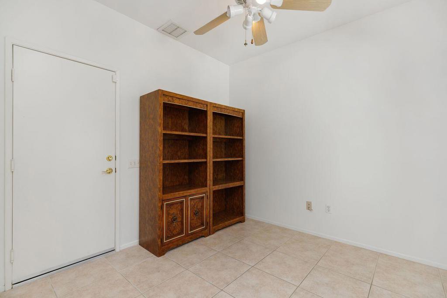
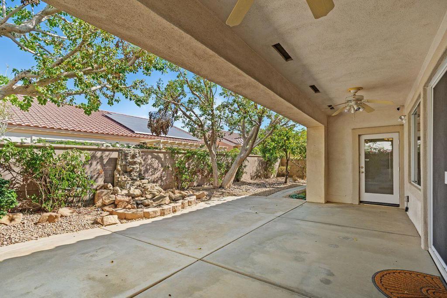
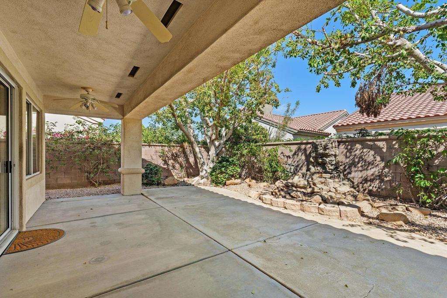
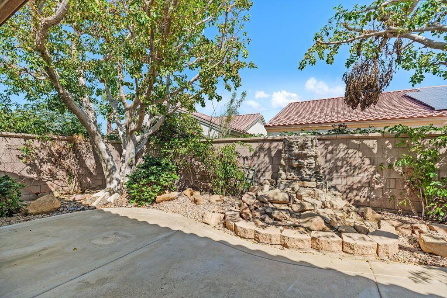
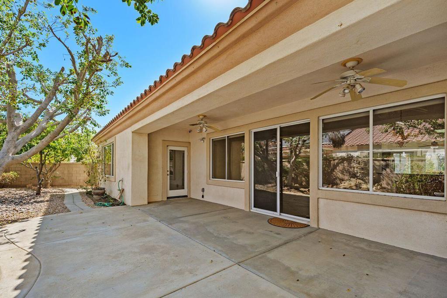
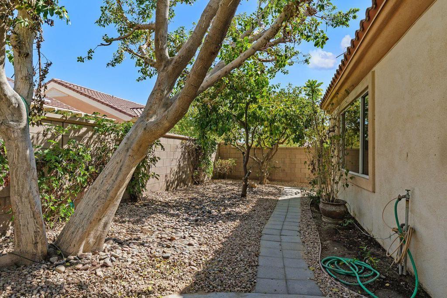
Property Description
This freshly painted popular St. Croix model floor plan is located in Sun City Palm Desert, an upscale guard gated active adult community. This 2-bedroom, 2-bathroom home has over 2,000 square feet of living space, including a large den and a hobby room. The great room has soaring ceilings that create an airy, expansive atmosphere, inviting you to unwind and entertain with ease. The bright open kitchen, with breakfast bar, has granite slab counter tops with an attractive backsplash. The large primary bedroom suite includes a large walk-in closet. The primary bathroom includes a remodeled shower. The mature north facing backyard features a covered patio and is perfect for outdoor entertaining. This home also includes a two car garage plus a golf cart garage. The golf cart garage include a mini split air conditioner and was used as an art studio.
Interior Features
| Kitchen Information |
| Features |
Granite Counters |
| Bedroom Information |
| Bedrooms |
2 |
| Bathroom Information |
| Features |
Tub Shower, Vanity |
| Bathrooms |
2 |
| Flooring Information |
| Material |
Tile |
| Interior Information |
| Features |
Breakfast Bar, Breakfast Area, Separate/Formal Dining Room, Walk-In Closet(s) |
Listing Information
| Address |
78216 Golden Reed Drive |
| City |
Palm Desert |
| State |
CA |
| Zip |
92211 |
| County |
Riverside |
| Listing Agent |
The Yeoman Group DRE #01379966 |
| Co-Listing Agent |
Steve Yeoman DRE #01379966 |
| Courtesy Of |
Coldwell Banker Realty |
| List Price |
$549,000 |
| Status |
Active Under Contract |
| Type |
Residential |
| Subtype |
Single Family Residence |
| Structure Size |
2,032 |
| Lot Size |
6,534 |
| Year Built |
1998 |
Listing information courtesy of: The Yeoman Group, Steve Yeoman, Coldwell Banker Realty. *Based on information from the Association of REALTORS/Multiple Listing as of Nov 14th, 2024 at 6:56 PM and/or other sources. Display of MLS data is deemed reliable but is not guaranteed accurate by the MLS. All data, including all measurements and calculations of area, is obtained from various sources and has not been, and will not be, verified by broker or MLS. All information should be independently reviewed and verified for accuracy. Properties may or may not be listed by the office/agent presenting the information.



























