1180 5Th Avenue, Upland, CA 91786
-
Listed Price :
$715,000
-
Beds :
3
-
Baths :
2
-
Property Size :
1,438 sqft
-
Year Built :
2005
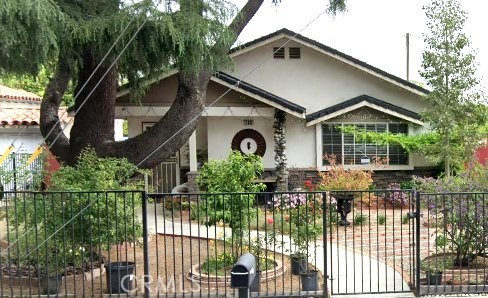
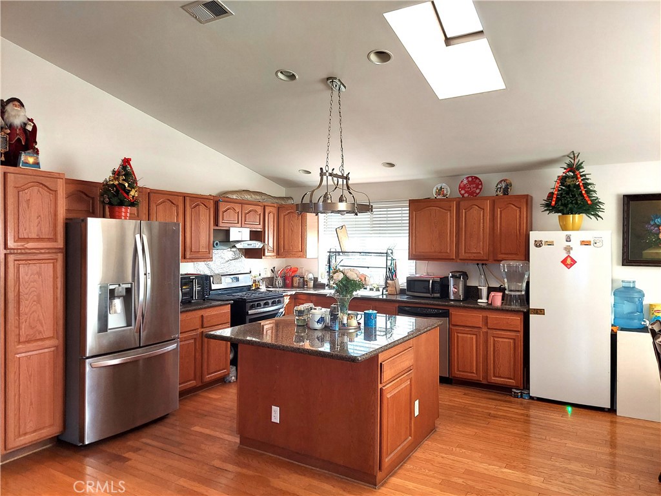
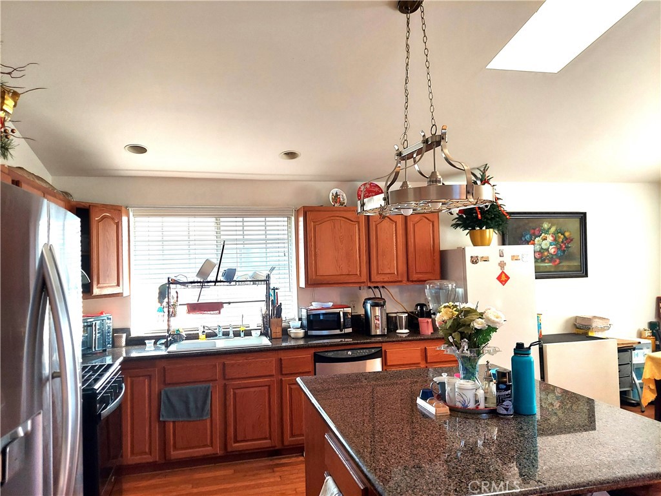
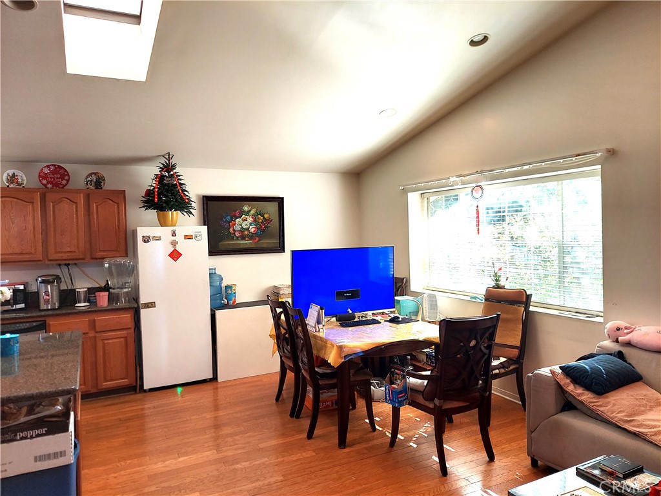


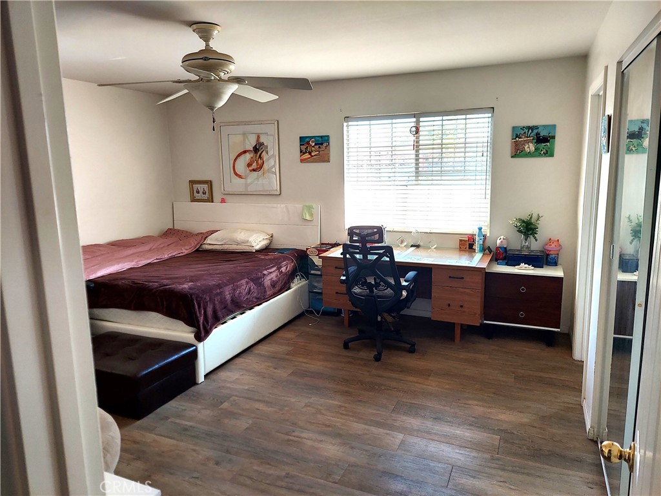

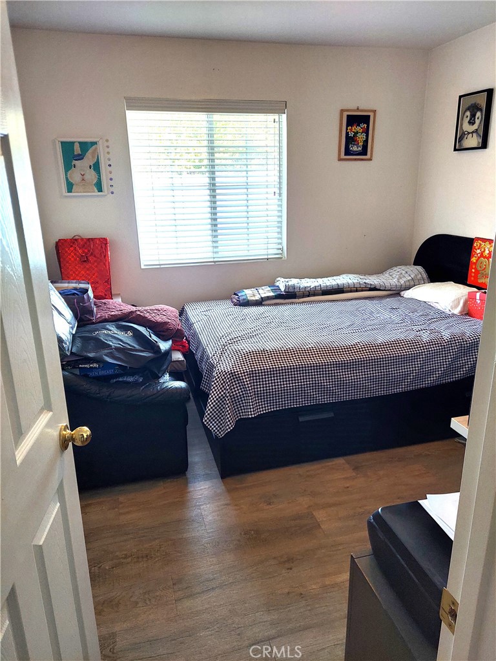
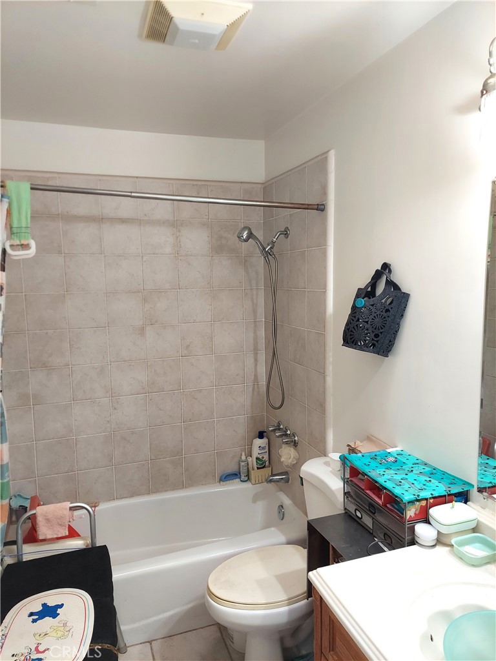
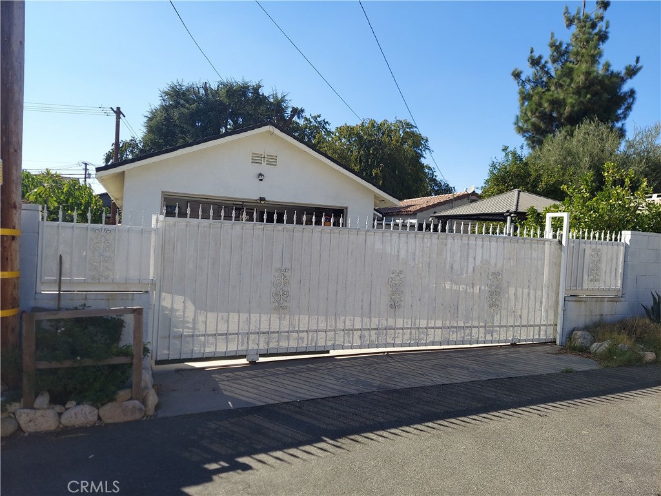
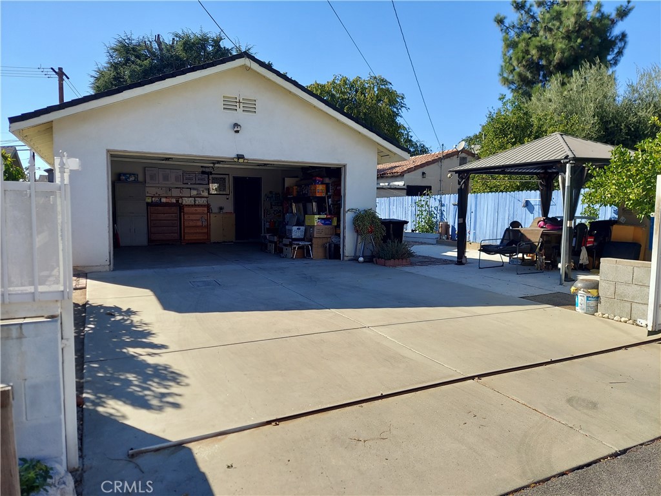
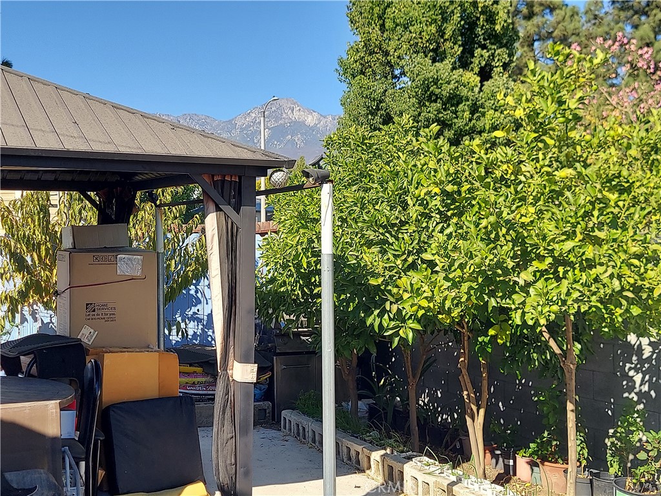
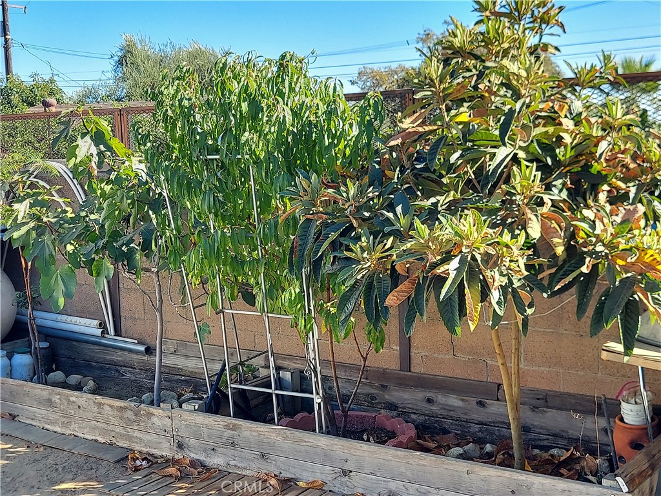
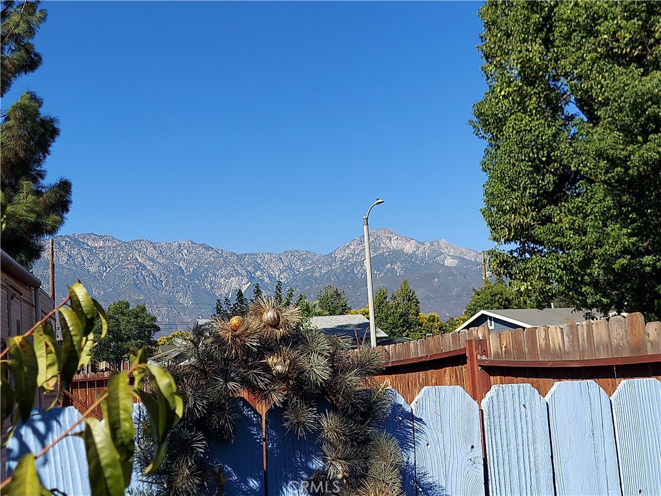
Property Description
Newer 3 bedroom 2 full bath single family home built in 2005, with no HOA fee, located on a quite tree lined street in north Upland. It comes with a cozy fireplace, vaulted ceilings, engineered hardwood flooring. Open kitchen with granite island counter tops. A large bay window and two skylights attract natural light to the kitchen, dining and living area. Spacious bathrooms are with ceramic tile flooring, Jacuzzi style tub located in the master bedroom. Central heating and air conditioning. Large attached two car garage with auto opener and washer/dryer hook ups is accessible through the back alley. Lawn sprinklers with timer. Beautiful mountain view from the back yard. Great location near shopping centers, supermarkets, restaurants, schools, city parks and two gorgeous Upland Hills & Red Hill country club golf courses. Easy access to Freeway 10 or 210. All information deemed reliable but not guaranteed.
Interior Features
| Laundry Information |
| Location(s) |
Washer Hookup, Gas Dryer Hookup |
| Kitchen Information |
| Features |
Kitchen Island |
| Bedroom Information |
| Features |
All Bedrooms Down |
| Bedrooms |
3 |
| Bathroom Information |
| Features |
Bathtub |
| Bathrooms |
2 |
| Flooring Information |
| Material |
Wood |
| Interior Information |
| Features |
Ceiling Fan(s), All Bedrooms Down |
| Cooling Type |
Central Air, Gas |
Listing Information
| Address |
1180 5Th Avenue |
| City |
Upland |
| State |
CA |
| Zip |
91786 |
| County |
San Bernardino |
| Listing Agent |
CHARLES DU DRE #01008321 |
| Courtesy Of |
Apex Property & Investment |
| List Price |
$715,000 |
| Status |
Active |
| Type |
Residential |
| Subtype |
Single Family Residence |
| Structure Size |
1,438 |
| Lot Size |
5,328 |
| Year Built |
2005 |
Listing information courtesy of: CHARLES DU, Apex Property & Investment. *Based on information from the Association of REALTORS/Multiple Listing as of Nov 11th, 2024 at 1:27 AM and/or other sources. Display of MLS data is deemed reliable but is not guaranteed accurate by the MLS. All data, including all measurements and calculations of area, is obtained from various sources and has not been, and will not be, verified by broker or MLS. All information should be independently reviewed and verified for accuracy. Properties may or may not be listed by the office/agent presenting the information.















