840 Lombardi Lane, Hillsborough, CA 94010
-
Listed Price :
$7,199,888
-
Beds :
5
-
Baths :
6
-
Property Size :
6,338 sqft
-
Year Built :
1985

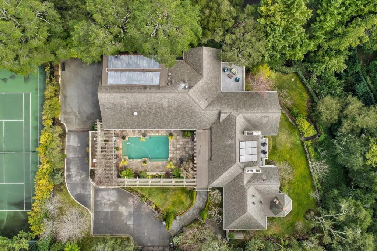
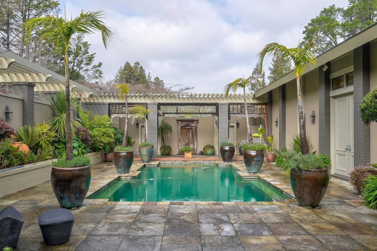

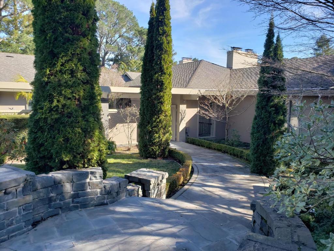
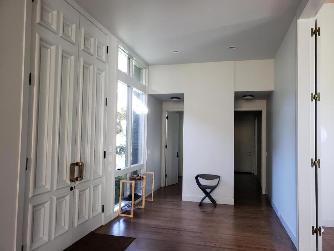
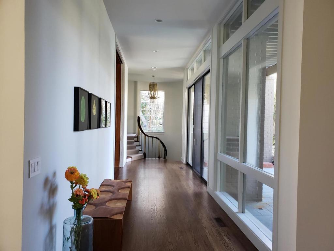

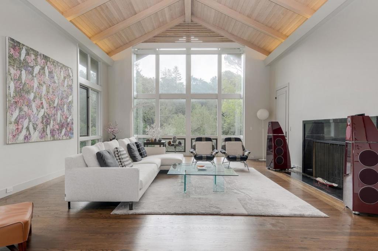


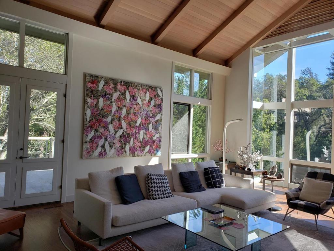
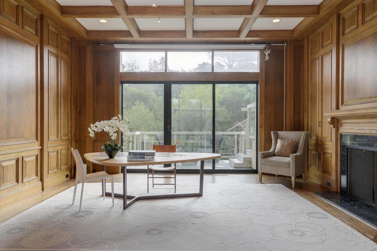

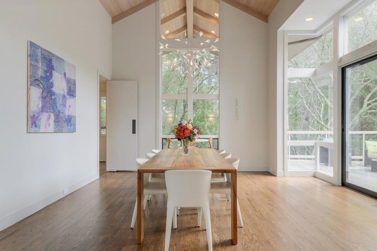
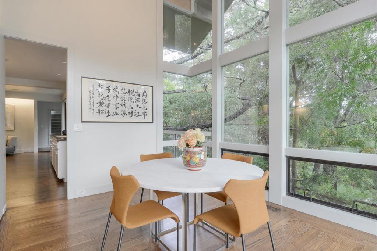
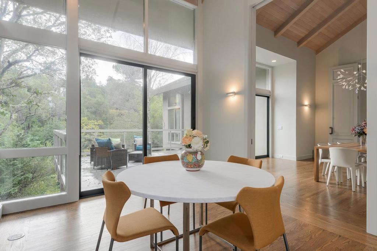
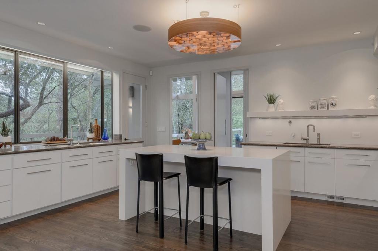
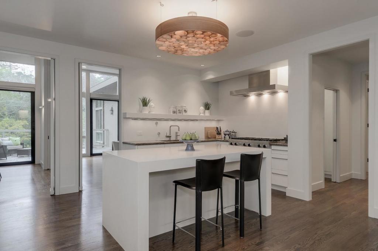
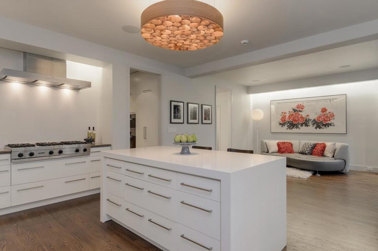
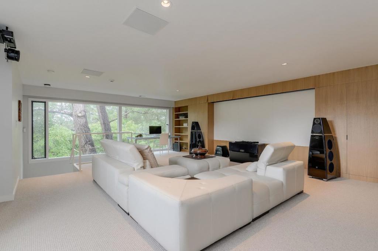

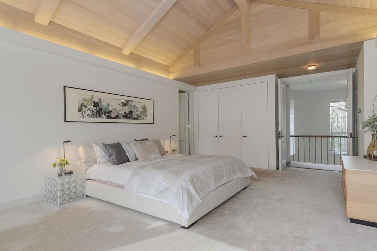

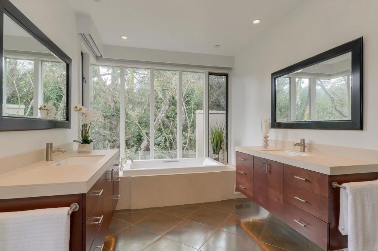
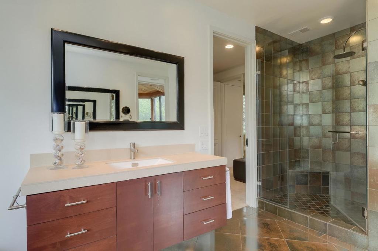
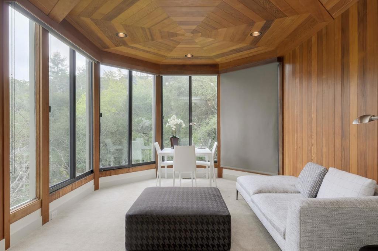

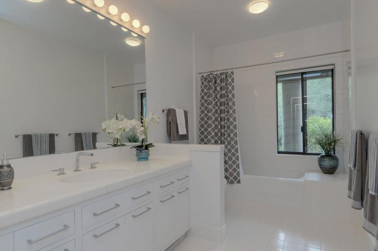
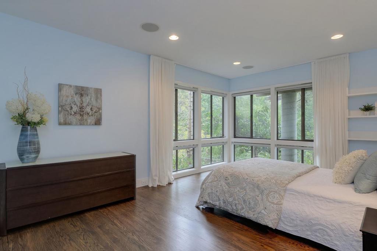

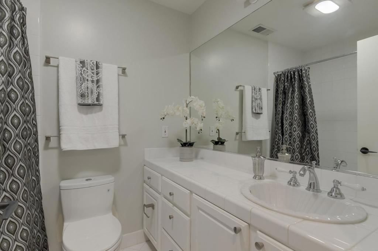
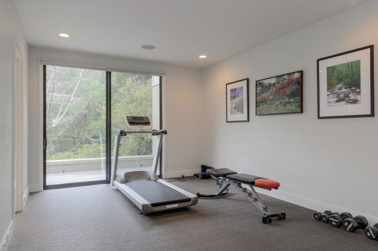
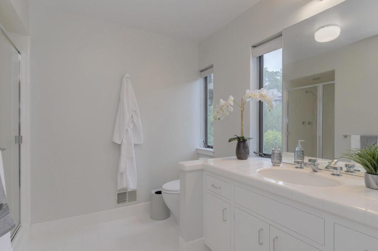
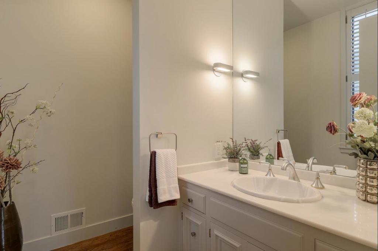
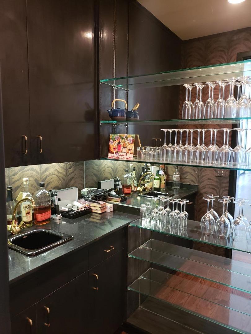
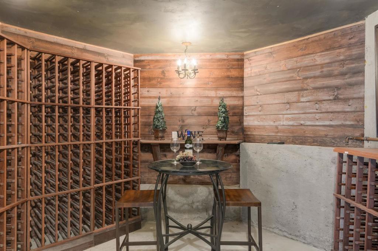
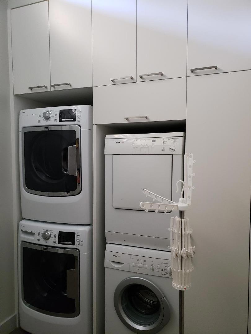

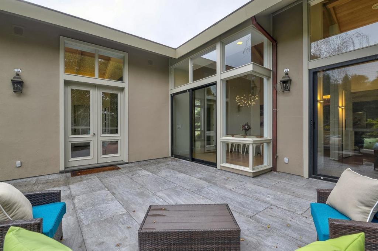
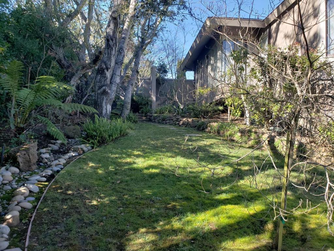
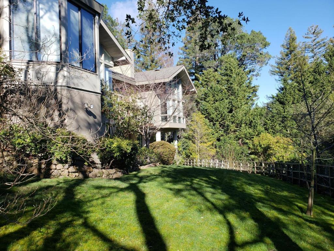

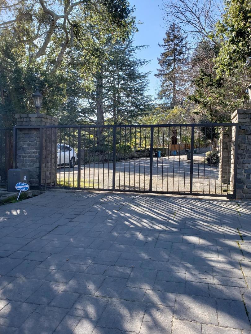
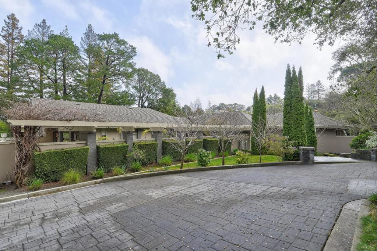
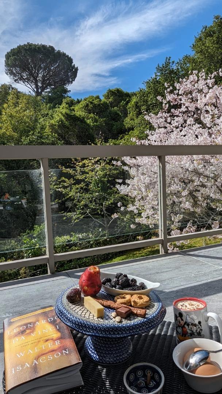


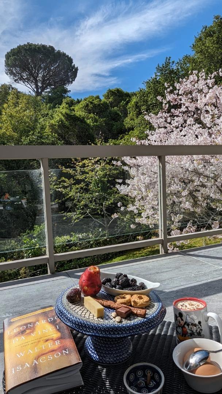

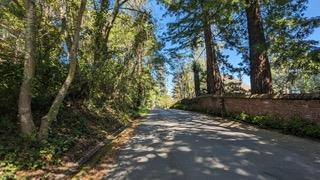

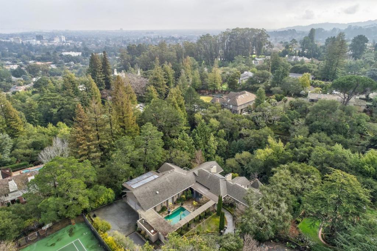
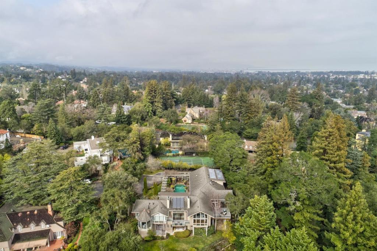

Property Description
Contemporary located at the end of a private cul-de-sac. Soaring ceilings, walls of glass, and voluminous rooms. Exotic Balinese pool area with private bath and dressing area welcomes you to this exquisite home. Kitchen updates feature granite and quartz countertops, Viking 6-burner gas cooktop, Miele oven, unique steam oven, built-in Thermador refrigerator, 2 separate stainless steel sinks. Upgraded sliding doors and stone decking. Some rooms have electric shades to cover very large windows. All baths have Toto toilets. Nest thermostats on each level. Cathedral ceilings. Sound system recently upraded and installed throughout. Screen in media room is 160". Indoor laundry room features 2 sets of washers & dryers; Bosch & Maxima. 500 bottle wine cellar, built-in wet bar, 3-car garage.
Interior Features
| Kitchen Information |
| Features |
Granite Counters, Kitchen Island |
| Bedroom Information |
| Bedrooms |
5 |
| Bathroom Information |
| Features |
Dual Sinks, Granite Counters |
| Bathrooms |
6 |
| Flooring Information |
| Material |
Carpet, Tile, Wood |
| Interior Information |
| Features |
Breakfast Bar, Attic, Utility Room, Wine Cellar, Walk-In Closet(s) |
| Cooling Type |
Central Air |
Listing Information
| Address |
840 Lombardi Lane |
| City |
Hillsborough |
| State |
CA |
| Zip |
94010 |
| County |
San Mateo |
| Listing Agent |
Patrice Carper DRE #01158917 |
| Courtesy Of |
Compass |
| List Price |
$7,199,888 |
| Status |
Active |
| Type |
Residential |
| Subtype |
Single Family Residence |
| Structure Size |
6,338 |
| Lot Size |
43,560 |
| Year Built |
1985 |
Listing information courtesy of: Patrice Carper, Compass. *Based on information from the Association of REALTORS/Multiple Listing as of Nov 11th, 2024 at 11:09 PM and/or other sources. Display of MLS data is deemed reliable but is not guaranteed accurate by the MLS. All data, including all measurements and calculations of area, is obtained from various sources and has not been, and will not be, verified by broker or MLS. All information should be independently reviewed and verified for accuracy. Properties may or may not be listed by the office/agent presenting the information.























































