724 S Hidden Creek Circle, Anaheim, CA 92808
-
Listed Price :
$1,950,000
-
Beds :
5
-
Baths :
3
-
Property Size :
3,139 sqft
-
Year Built :
1992


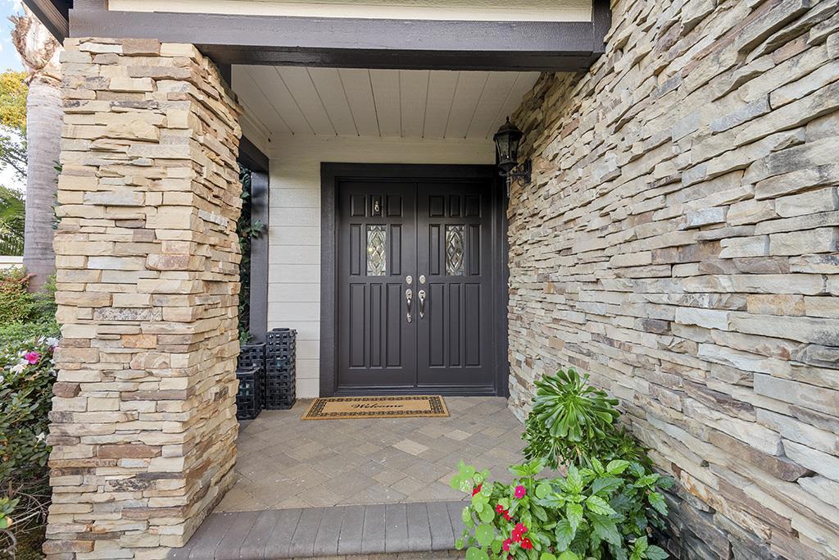

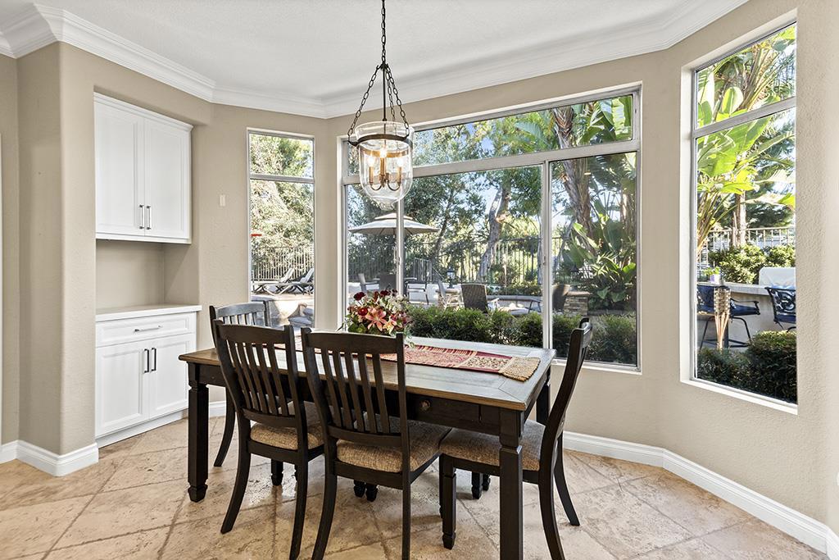

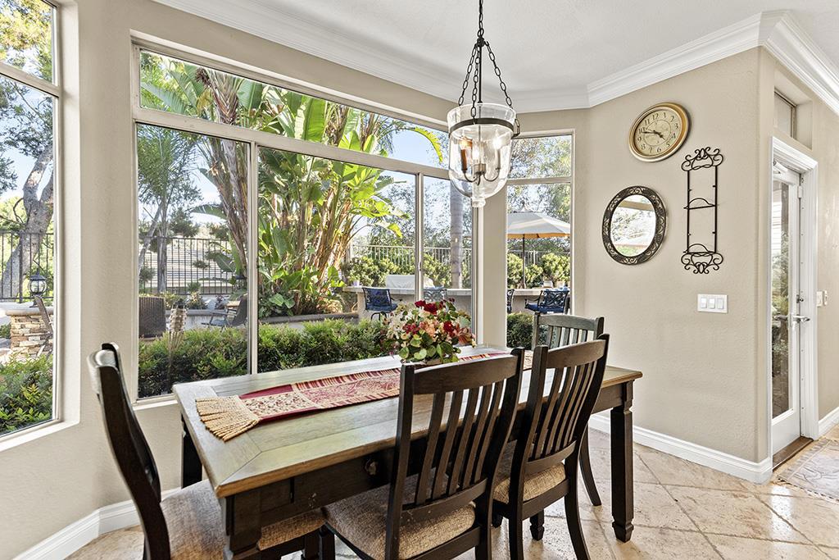

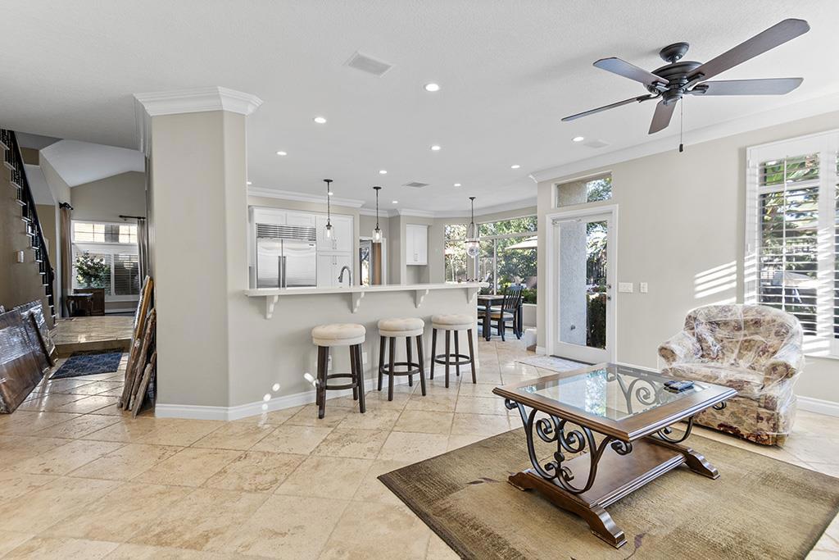

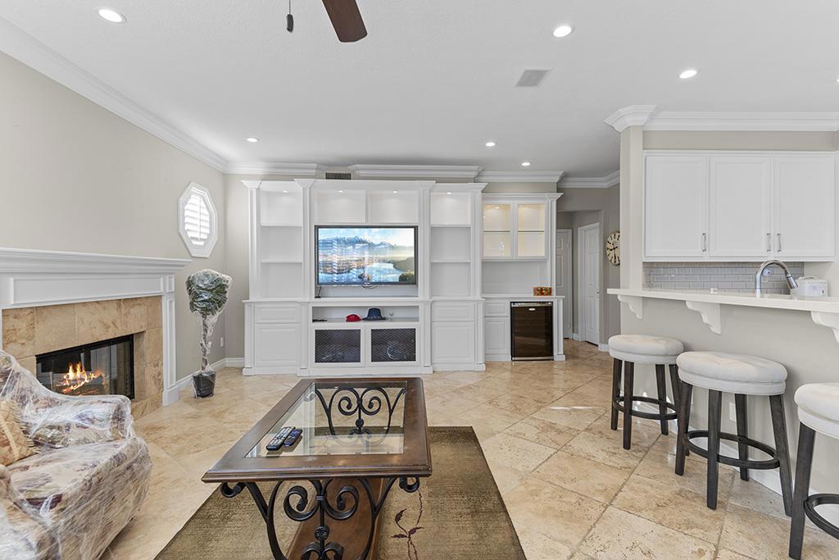

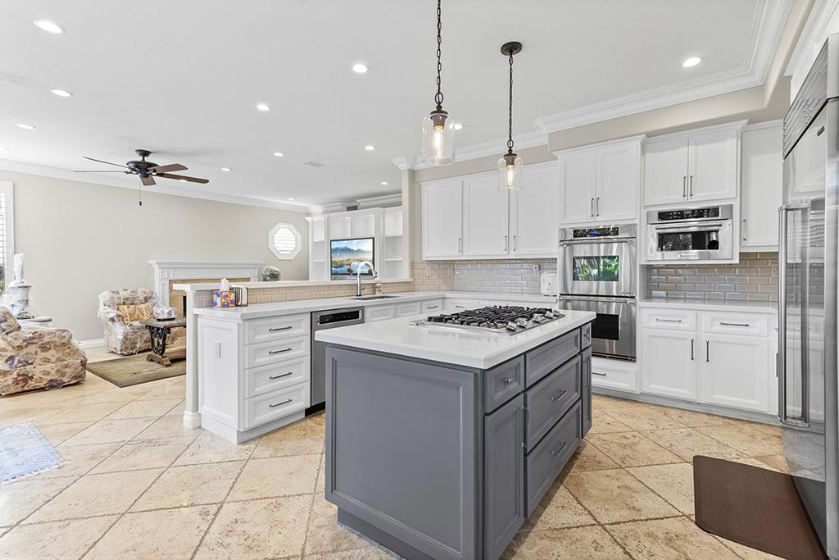

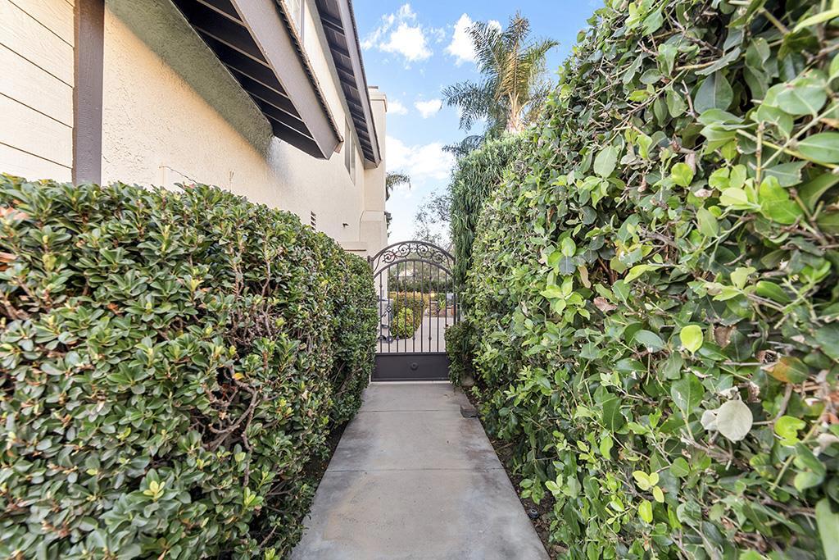

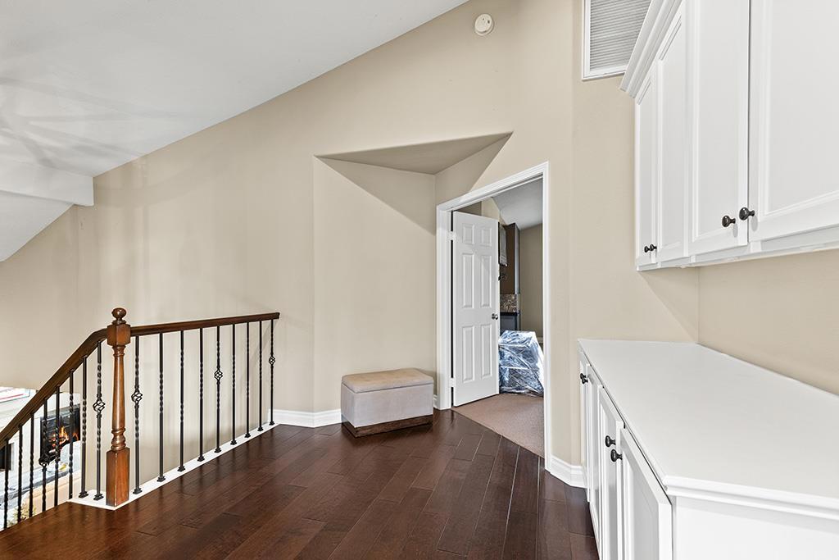

Property Description
Dream home in gated community of Belsomet. This home is perfect for comfortable living combined with potential for entertainment, including a high ceiling foyer through beautiful double doors and an outdoor heated pool and spa with waterfall, married with a firepit and an outdoor kitchen/built-in barbeque in the backyard. Multiple fireplaces in the living room, family room and master bedroom. The kitchen is spacious with ample storage, dining area, quartz countertops, a double oven (great for holidays), and an island with cooktop and ample seating. This one will move fast. The second floor bedrooms all have views and sizable closets. The master bedroom is more of a suite, with a large walk-in closet and bathroom, including dual sinks and bathtub. The lower level has a bedroom or home office. The community is safe and private and the neighborhood is friendly and quiet. Wow! All on a large lot.
Interior Features
| Kitchen Information |
| Features |
Kitchen Island, Quartz Counters |
| Bedroom Information |
| Bedrooms |
5 |
| Bathroom Information |
| Bathrooms |
3 |
| Flooring Information |
| Material |
Carpet, Tile, Wood |
| Interior Information |
| Features |
Walk-In Closet(s) |
| Cooling Type |
Central Air |
Listing Information
| Address |
724 S Hidden Creek Circle |
| City |
Anaheim |
| State |
CA |
| Zip |
92808 |
| County |
Orange |
| Listing Agent |
Lisa L Jensen DRE #01308886 |
| Courtesy Of |
California Executive Realty |
| List Price |
$1,950,000 |
| Status |
Active Under Contract |
| Type |
Residential |
| Subtype |
Single Family Residence |
| Structure Size |
3,139 |
| Lot Size |
7,971 |
| Year Built |
1992 |
Listing information courtesy of: Lisa L Jensen, California Executive Realty. *Based on information from the Association of REALTORS/Multiple Listing as of Nov 9th, 2024 at 2:11 AM and/or other sources. Display of MLS data is deemed reliable but is not guaranteed accurate by the MLS. All data, including all measurements and calculations of area, is obtained from various sources and has not been, and will not be, verified by broker or MLS. All information should be independently reviewed and verified for accuracy. Properties may or may not be listed by the office/agent presenting the information.


















