4060 Keri Way, Fallbrook, CA 92028
-
Listed Price :
$1,730,000
-
Beds :
4
-
Baths :
5
-
Property Size :
3,659 sqft
-
Year Built :
2000
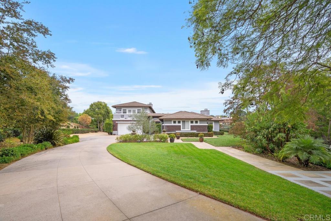
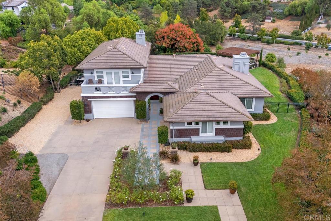
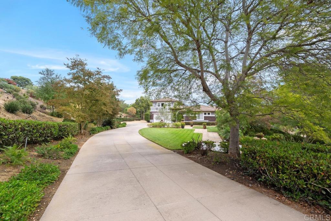
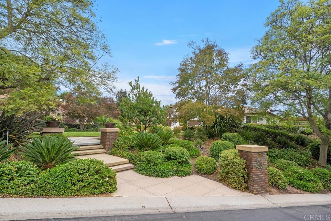
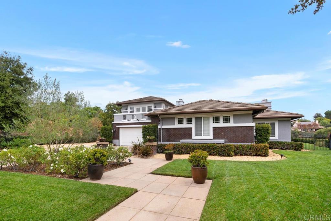
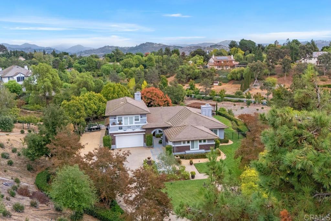
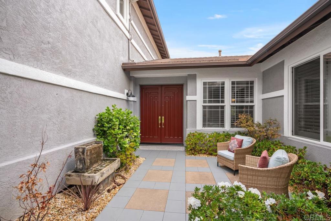
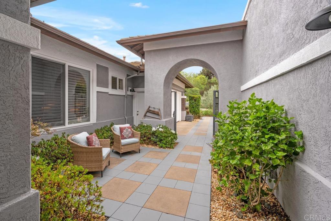
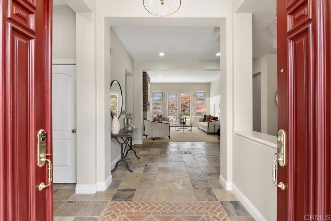
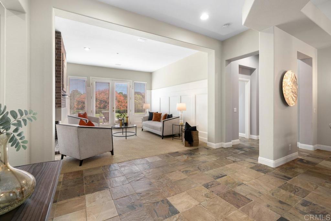
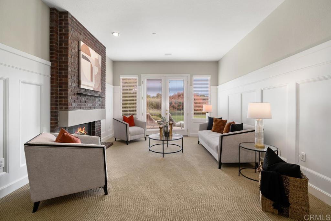
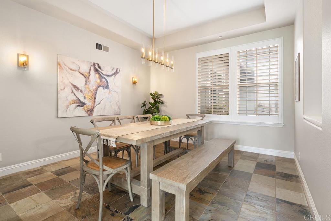
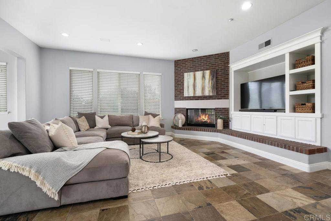
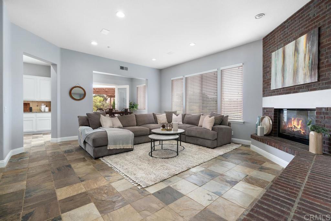
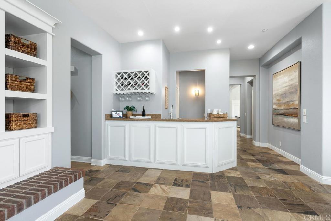
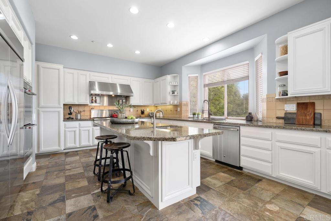
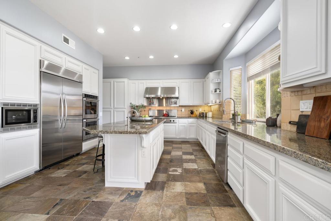
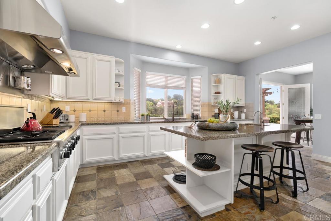
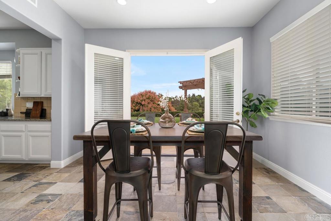
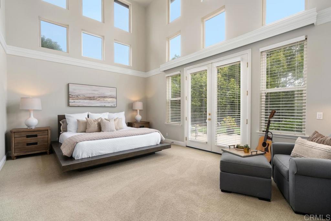
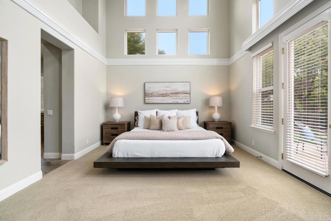
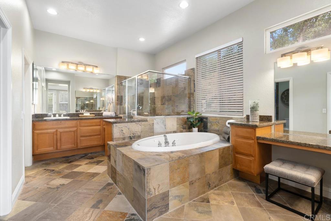
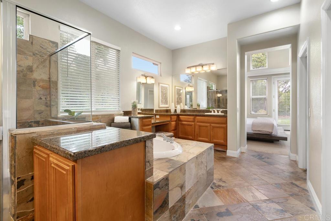
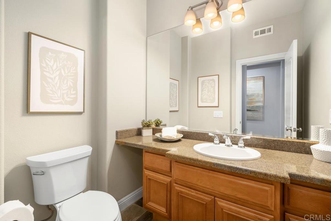
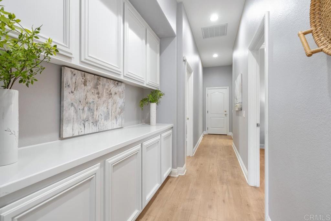
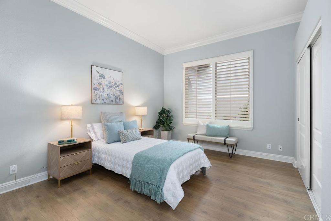
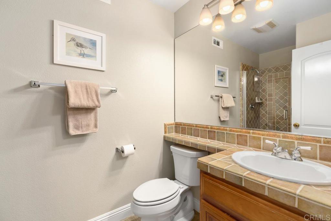
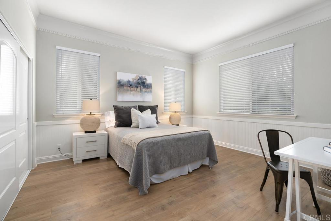
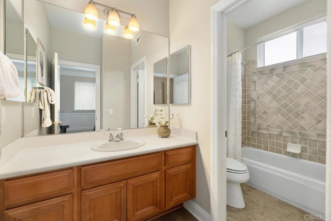
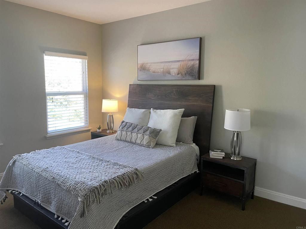
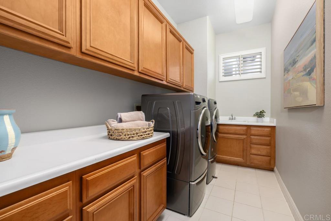
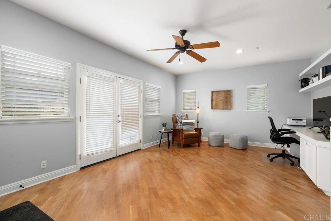
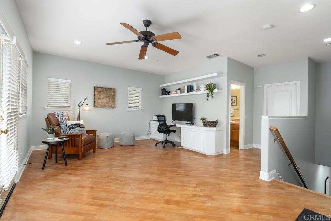
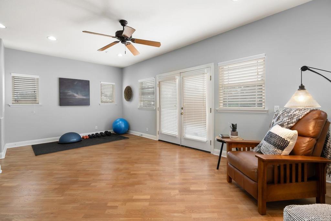
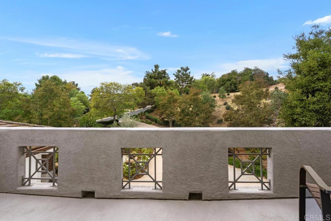
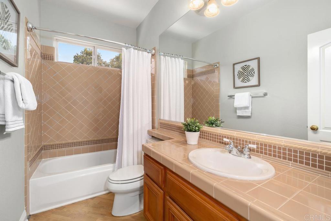
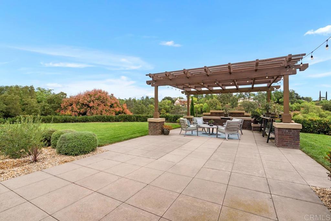
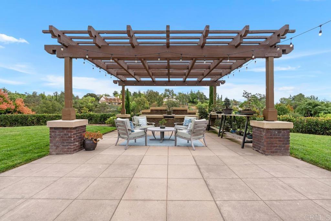
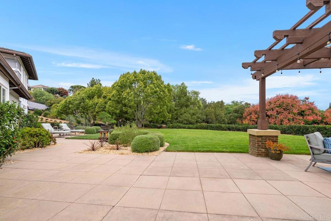
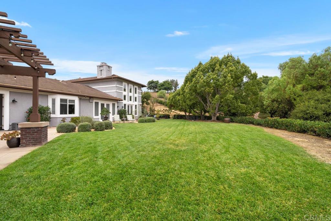
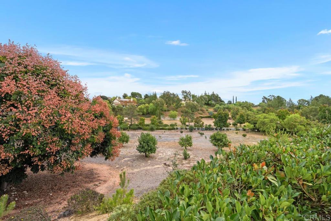
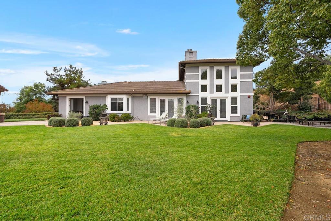
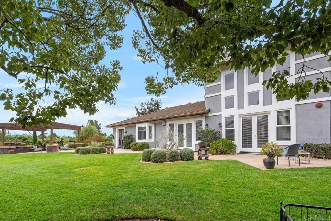
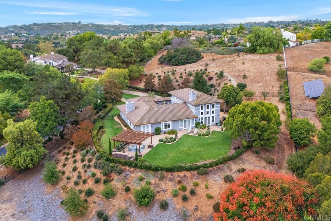
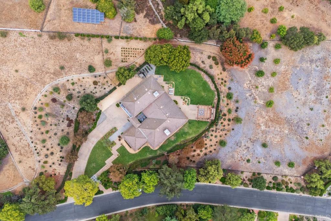
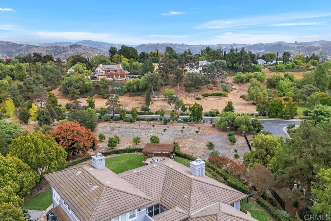
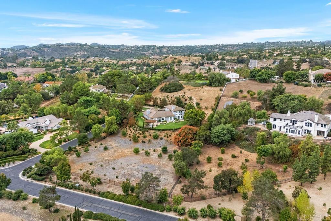
Property Description
STUNNING HOME IN EXCLUSIVE BROOK HILLS ESTATES This magnificent property offers over 2 acres of beautifully landscaped grounds, providing a serene & private retreat. Designed to live like a single-story home, the property also boasts guest quarters, office or an additional primary suite upstairs, complete with it's own bonus/living room, bedroom & full bath. Thoughtfully designed layout with secondary en-suite bedrooms located in their own private wing, ensuring comfort & privacy. The luxurious primary suite is a true retreat, featuring soaring ceilings & ample space, creating a peaceful escape at the end of the day. The gourmet kitchen is a chef's dream, equipped with high-end appliances, including a built-in refrigerator, double ovens & a 6 burner Thermador stove with griddle. 3 sets of French doors open to an expansive backyard, perfect for hosting large gatherings or enjoying quiet moments in your private oasis. This home offers two 2 car attached garages (4 car) & has been meticulously maintained.
Interior Features
| Laundry Information |
| Location(s) |
Inside, Laundry Room |
| Bedroom Information |
| Features |
Bedroom on Main Level |
| Bedrooms |
4 |
| Bathroom Information |
| Bathrooms |
5 |
| Interior Information |
| Features |
Wet Bar, Balcony, Breakfast Area, Crown Molding, Separate/Formal Dining Room, High Ceilings, Recessed Lighting, Bedroom on Main Level, Entrance Foyer, Main Level Primary, Multiple Primary Suites, Primary Suite, Walk-In Closet(s) |
| Cooling Type |
Central Air, Dual |
Listing Information
| Address |
4060 Keri Way |
| City |
Fallbrook |
| State |
CA |
| Zip |
92028 |
| County |
San Diego |
| Listing Agent |
Pamela Webb DRE #01070057 |
| Co-Listing Agent |
Kathleen Moyer DRE #01795432 |
| Courtesy Of |
First Team Real Estate |
| List Price |
$1,730,000 |
| Status |
Active Under Contract |
| Type |
Residential |
| Subtype |
Single Family Residence |
| Structure Size |
3,659 |
| Lot Size |
94,525 |
| Year Built |
2000 |
Listing information courtesy of: Pamela Webb, Kathleen Moyer, First Team Real Estate. *Based on information from the Association of REALTORS/Multiple Listing as of Oct 25th, 2024 at 6:33 PM and/or other sources. Display of MLS data is deemed reliable but is not guaranteed accurate by the MLS. All data, including all measurements and calculations of area, is obtained from various sources and has not been, and will not be, verified by broker or MLS. All information should be independently reviewed and verified for accuracy. Properties may or may not be listed by the office/agent presenting the information.















































