1101 Mission Verde Drive, Camarillo, CA 93012
-
Listed Price :
$629,000
-
Beds :
2
-
Baths :
2
-
Property Size :
1,128 sqft
-
Year Built :
1982
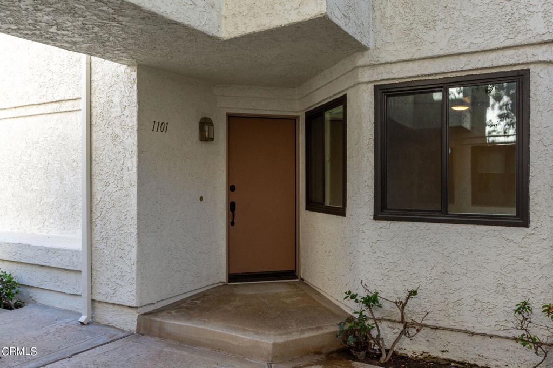
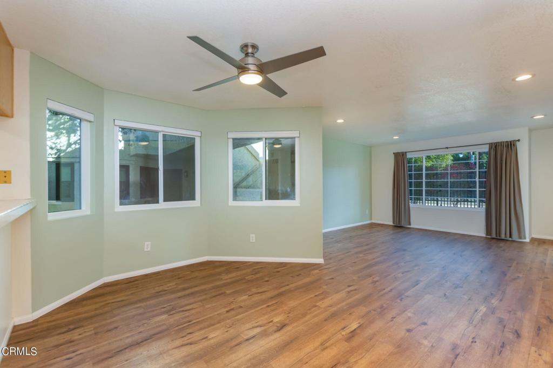
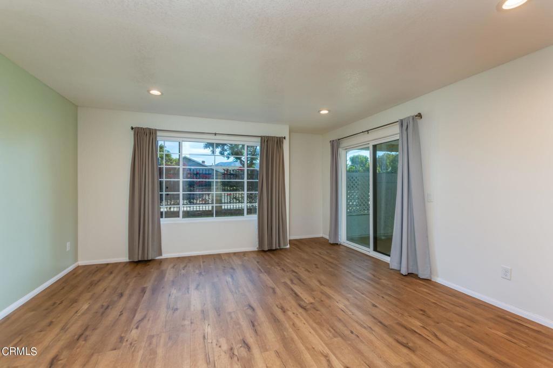
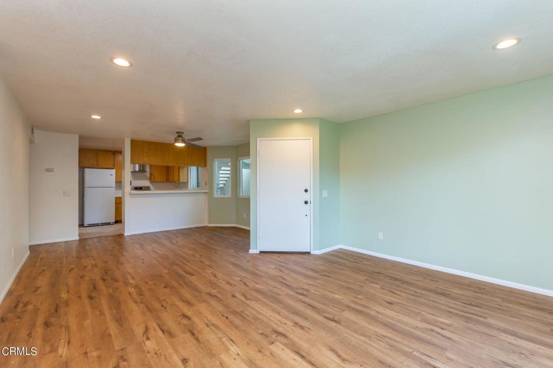
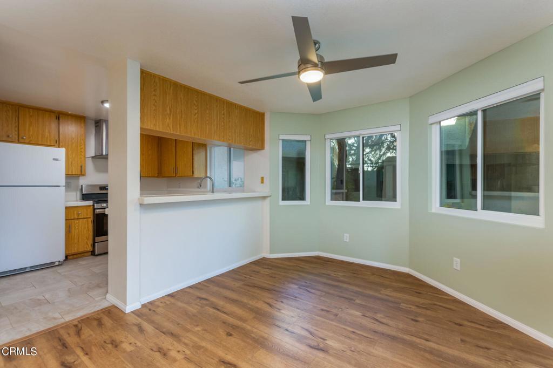
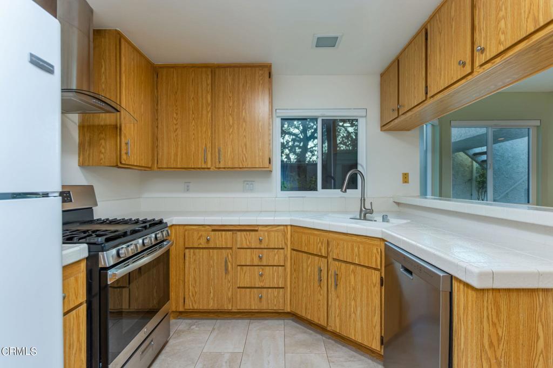
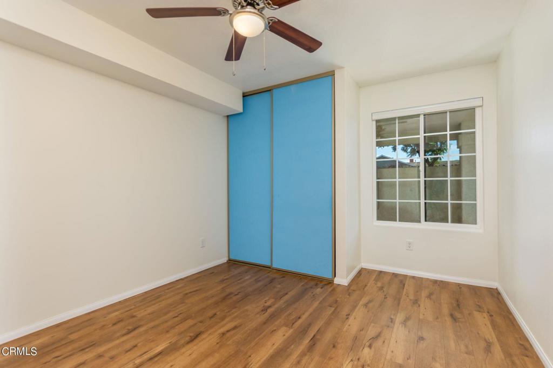
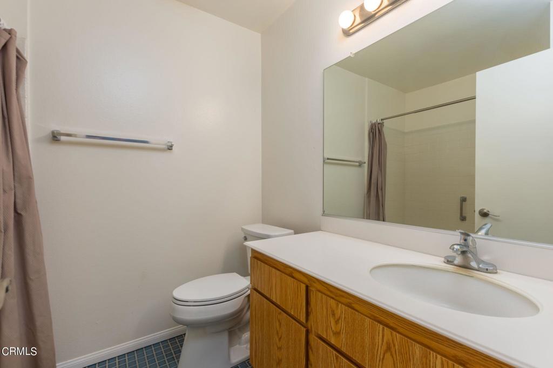
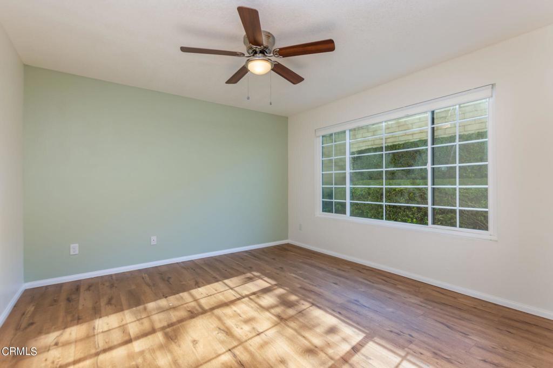
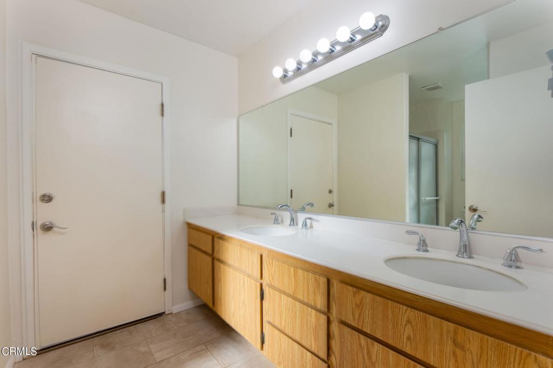
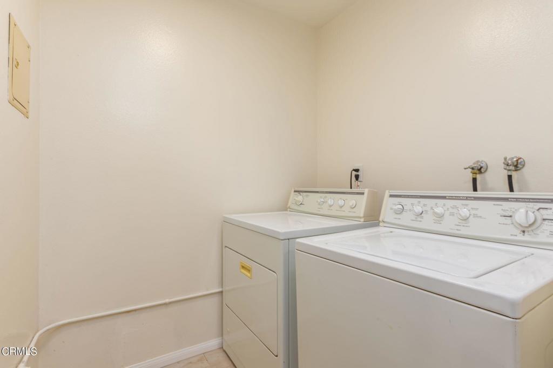
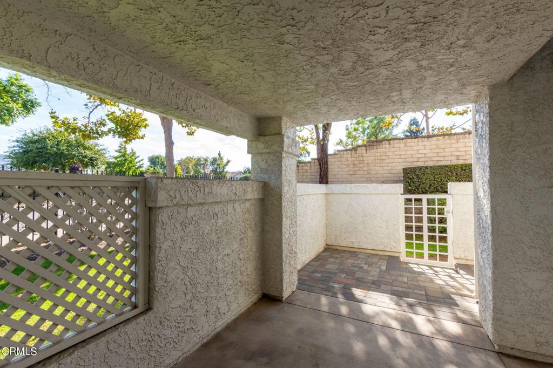
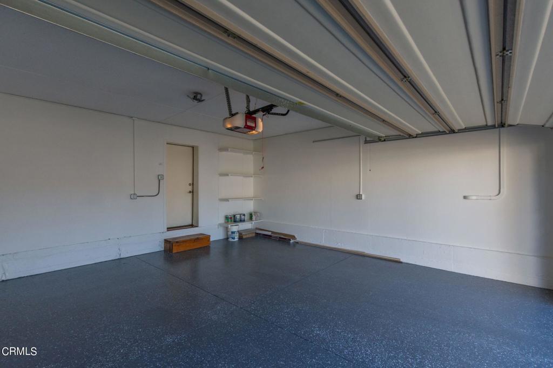
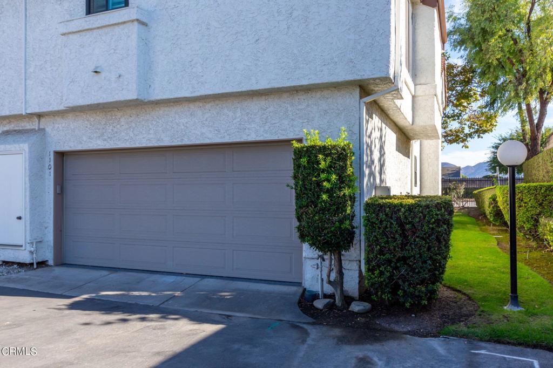
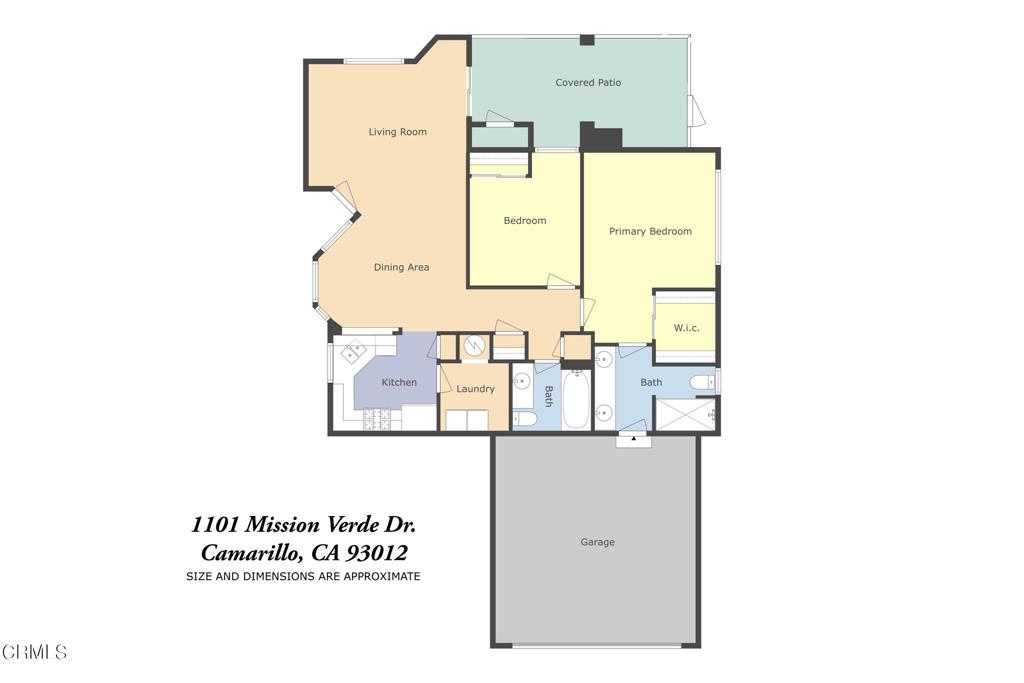
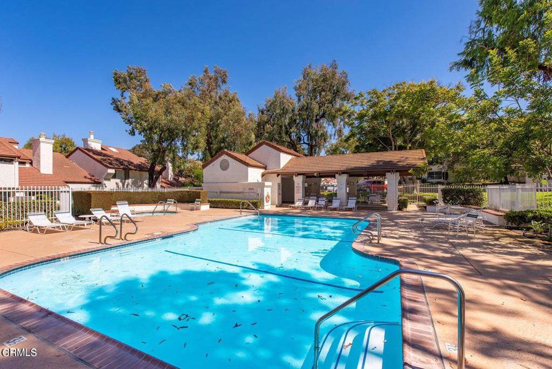
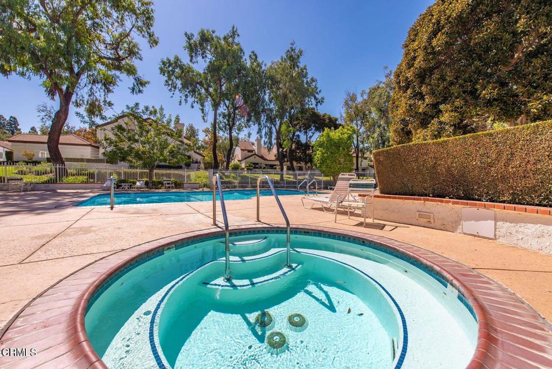
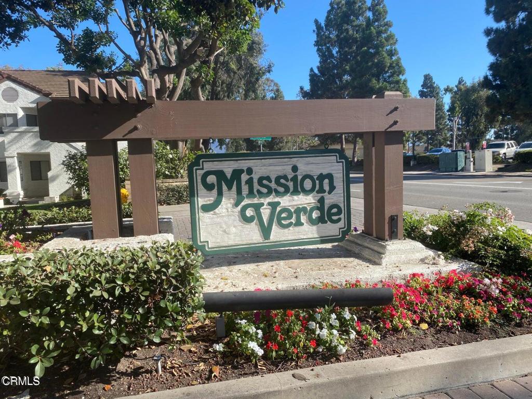
Property Description
Lovely Mission Verde Condo! This charming single-story home offers 2 bedrooms, 2 bathrooms with 1128 square feet of living space. As you step inside you will notice the open living/family room with LED recessed lighting and laminate wood-like flooring leading towards a private courtyard - Ideal for relaxing or entertaining guests. The kitchen includes tile counter tops, stainless steel appliances, tile flooring, breakfast bar and dining area with ceiling fan. Adjacent to kitchen is the laundry room with tile flooring. Primary suite includes a walk-in closet, fan and walk in shower with tile flooring and a double vanity. Additional bedroom also with fan and ample closet space. The attached 2 car garage has epoxy painted floors with direct access to the home. This beautiful community offers fantastic amenities, including a swimming pool, spa, and RV parking. Plus, you'll find it conveniently located near shopping, restaurants, and schools, making it the perfect place to call home. Don't miss out on this opportunity! Make an offer before it's sold!
Interior Features
| Laundry Information |
| Location(s) |
Laundry Room |
| Kitchen Information |
| Features |
Tile Counters |
| Bedroom Information |
| Features |
All Bedrooms Down |
| Bedrooms |
2 |
| Bathroom Information |
| Features |
Bathtub, Separate Shower, Walk-In Shower |
| Bathrooms |
2 |
| Interior Information |
| Features |
Breakfast Bar, Tile Counters, All Bedrooms Down |
| Cooling Type |
None |
Listing Information
| Address |
1101 Mission Verde Drive |
| City |
Camarillo |
| State |
CA |
| Zip |
93012 |
| County |
Ventura |
| Listing Agent |
Maria Martinez DRE #01480600 |
| Courtesy Of |
Pinnacle Estate Properties, Inc. |
| List Price |
$629,000 |
| Status |
Active |
| Type |
Residential |
| Subtype |
Condominium |
| Structure Size |
1,128 |
| Lot Size |
N/A |
| Year Built |
1982 |
Listing information courtesy of: Maria Martinez, Pinnacle Estate Properties, Inc.. *Based on information from the Association of REALTORS/Multiple Listing as of Nov 8th, 2024 at 10:42 PM and/or other sources. Display of MLS data is deemed reliable but is not guaranteed accurate by the MLS. All data, including all measurements and calculations of area, is obtained from various sources and has not been, and will not be, verified by broker or MLS. All information should be independently reviewed and verified for accuracy. Properties may or may not be listed by the office/agent presenting the information.


















