8690 Calle Viviano, El Cajon, CA 92021
-
Listed Price :
$875,000
-
Beds :
3
-
Baths :
2
-
Property Size :
1,805 sqft
-
Year Built :
1967
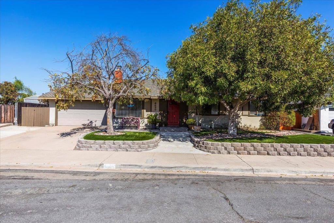
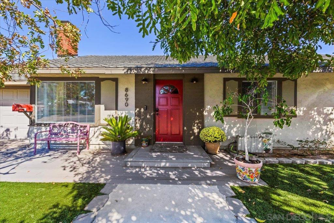
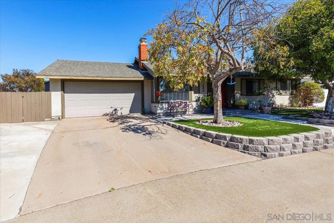
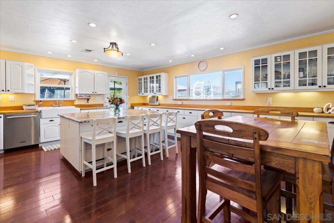
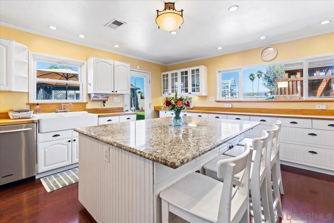
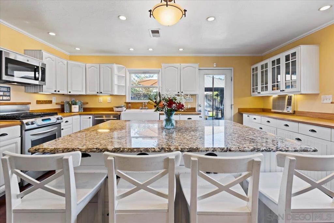
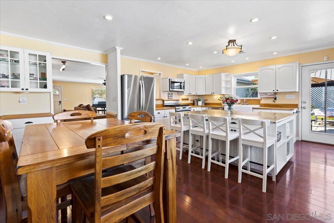
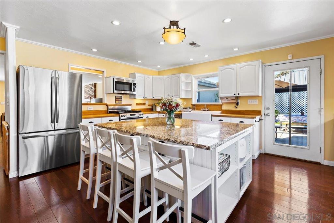
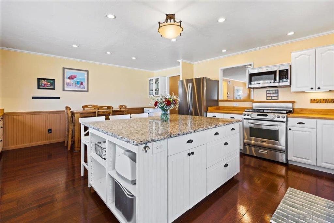
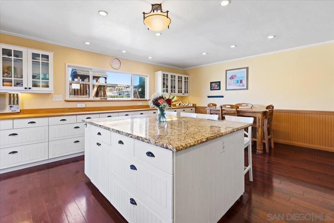
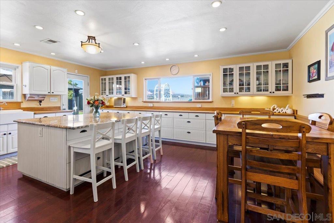
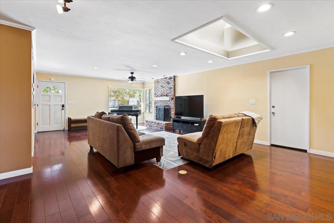
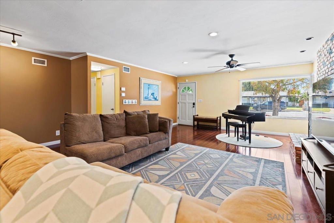
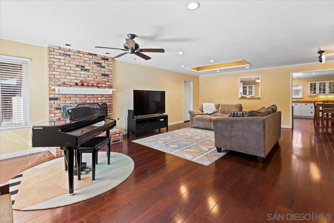
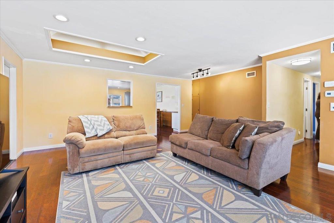
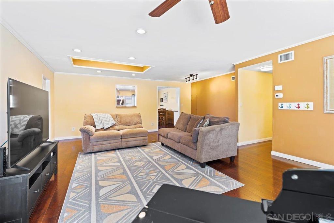
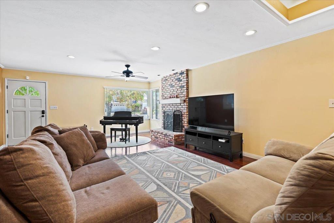
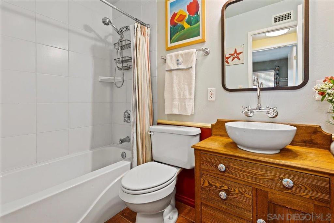
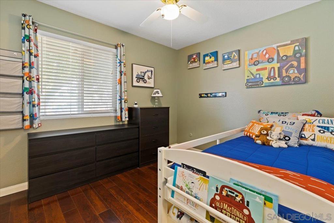
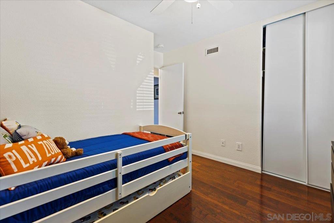
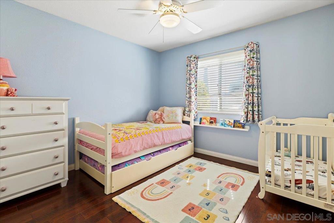
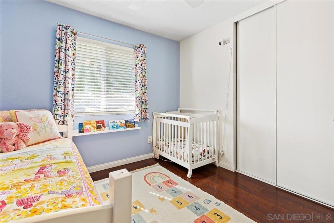
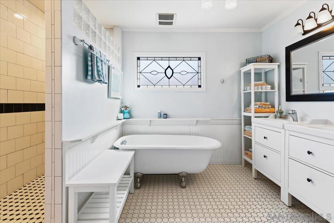
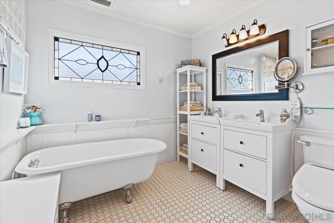
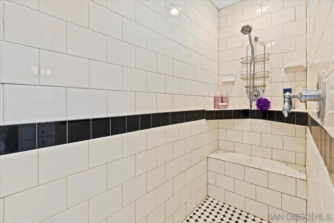
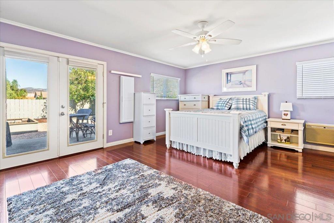
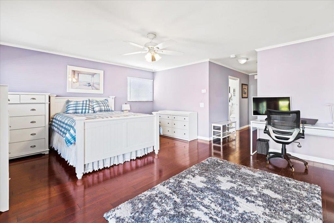
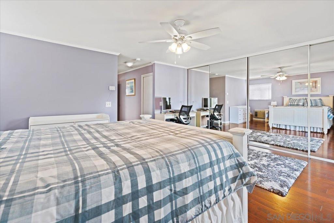
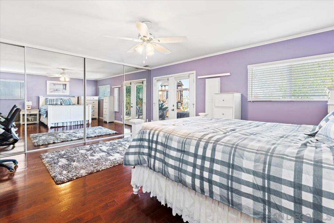
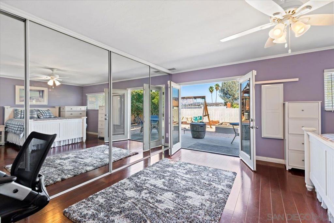
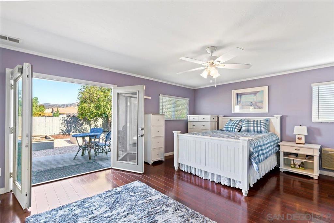
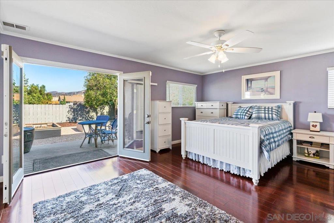
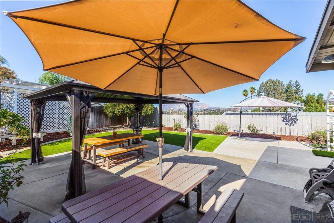
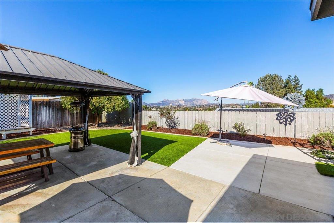
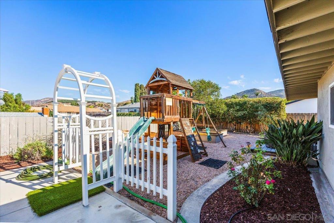
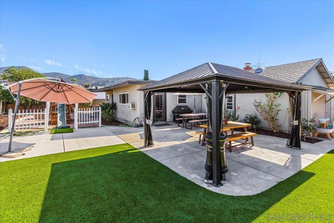
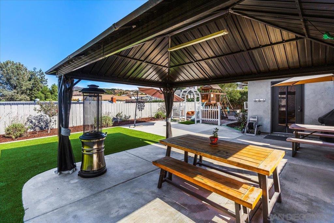
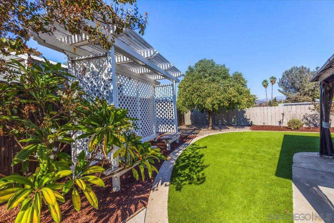
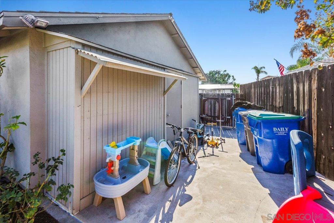
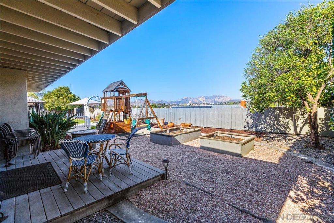
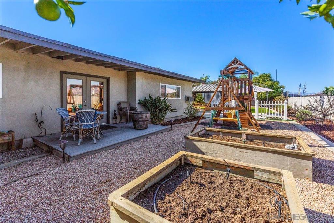
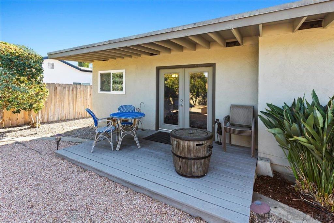
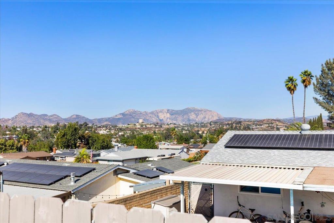
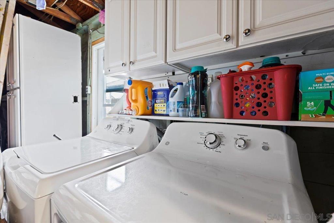
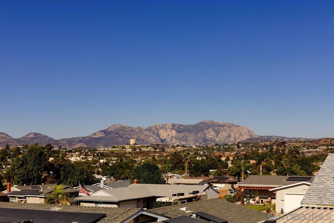
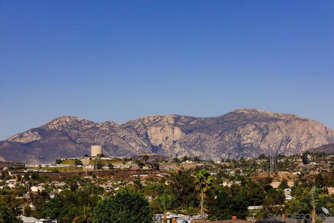
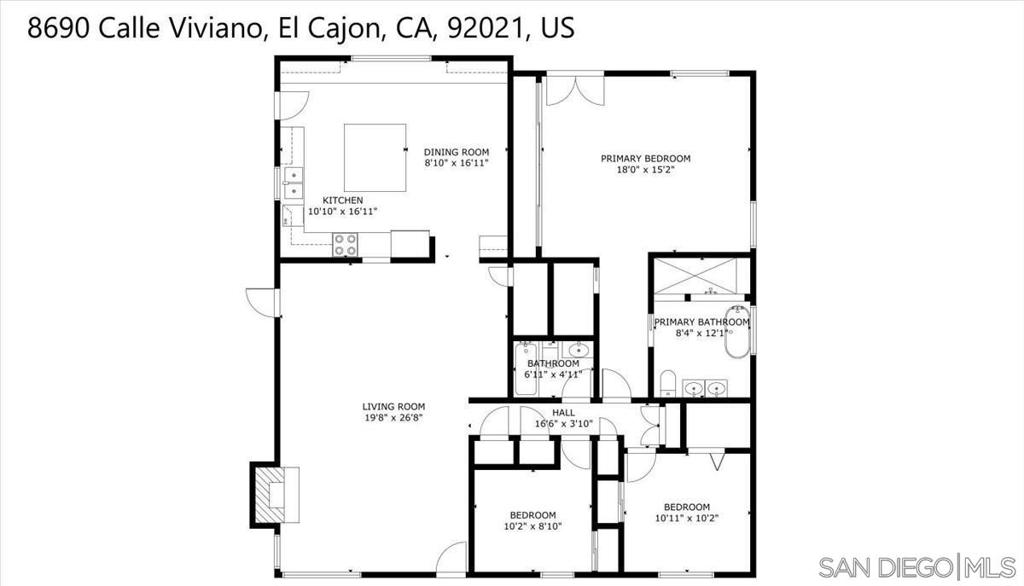
Property Description
Nestled in a tranquil cul-de-sac, this beautifully remodeled single story 3 bedroom 2 bath home offers awe-inspiring mountain views with an attached 2-car garage. Features include wood flooring, gas fireplace, central air and heat, recessed lighting, ceiling fans and a neutral color palette. The expansive gourmet kitchen is a chef's dream, equipped with premium finishes such as gleaming granite countertops, designer cabinetry, stainless steel appliances, a farmhouse sink and abundant counter space and storage. Sunlight pours in through oversized dual-pane windows and a skylight, creating a bright and airy ambiance throughout. The luxurious primary suite is a true retreat, with elegant French doors opening to your private patio/yard. The spa-like ensuite bathroom is a haven of relaxation, featuring a custom-tiled walk-in shower, a classic clawfoot tub, a spacious walk-in closet and dual vanities. The large entertaining backyard features drought tolerant landscaping, turf and numerous sitting areas plus ideal for indoor/outdoor living and stunning panoramic mountain views. This sought after neighborhood is near shopping, schools and easy freeway access. A Must See!
Interior Features
| Laundry Information |
| Location(s) |
Electric Dryer Hookup, Gas Dryer Hookup, In Garage |
| Bedroom Information |
| Features |
Bedroom on Main Level |
| Bedrooms |
3 |
| Bathroom Information |
| Bathrooms |
2 |
| Interior Information |
| Features |
Bedroom on Main Level |
| Cooling Type |
Central Air |
Listing Information
| Address |
8690 Calle Viviano |
| City |
El Cajon |
| State |
CA |
| Zip |
92021 |
| County |
San Diego |
| Listing Agent |
Melissa Goldstein Tucci DRE #01380034 |
| Courtesy Of |
Melissa Goldstein Tucci |
| List Price |
$875,000 |
| Status |
Pending |
| Type |
Residential |
| Subtype |
Single Family Residence |
| Structure Size |
1,805 |
| Lot Size |
7,300 |
| Year Built |
1967 |
Listing information courtesy of: Melissa Goldstein Tucci, Melissa Goldstein Tucci. *Based on information from the Association of REALTORS/Multiple Listing as of Oct 21st, 2024 at 12:52 AM and/or other sources. Display of MLS data is deemed reliable but is not guaranteed accurate by the MLS. All data, including all measurements and calculations of area, is obtained from various sources and has not been, and will not be, verified by broker or MLS. All information should be independently reviewed and verified for accuracy. Properties may or may not be listed by the office/agent presenting the information.















































