1330 14Th Street, Oroville, CA 95965
-
Listed Price :
$365,000
-
Beds :
3
-
Baths :
2
-
Property Size :
1,327 sqft
-
Year Built :
1982
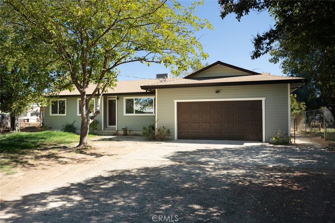
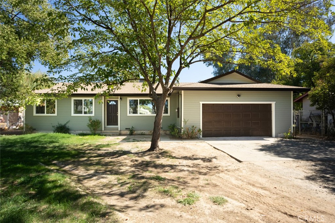
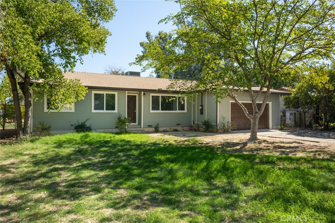
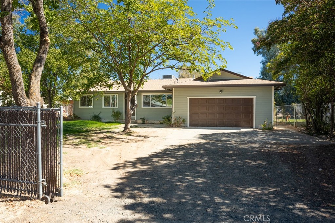
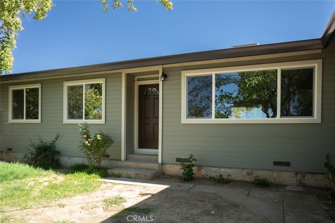
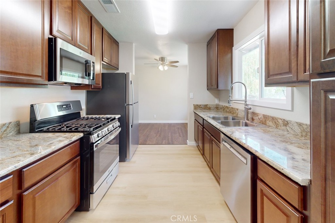
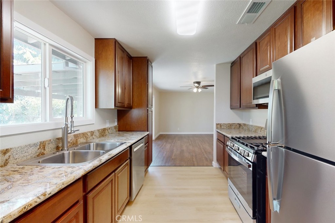
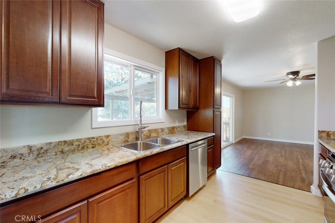
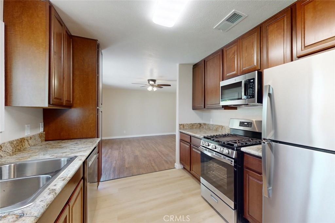
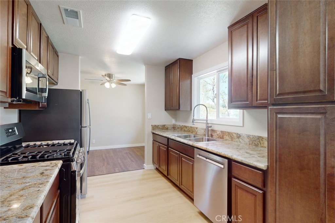
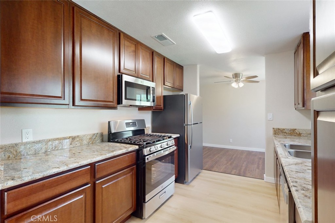
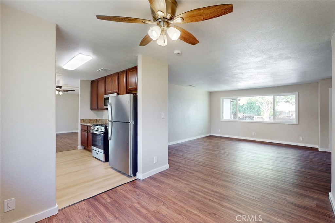
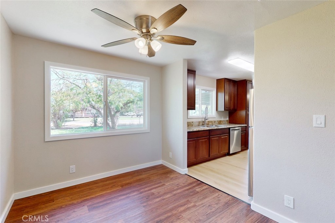
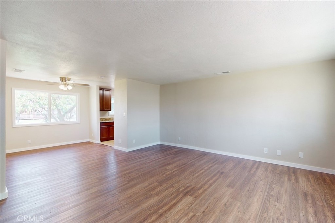
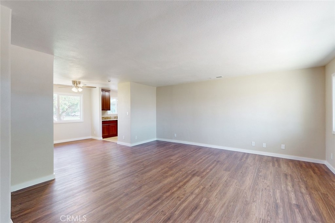
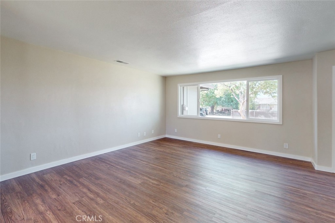
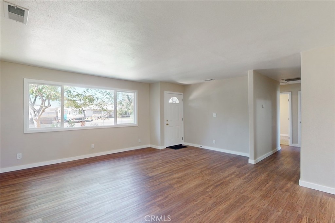
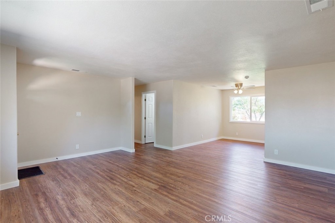
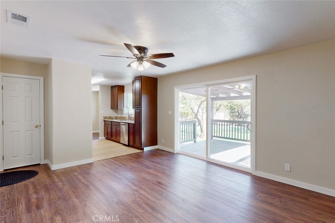
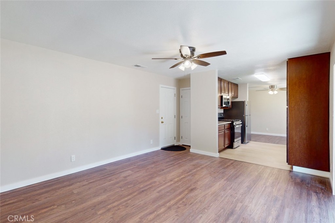
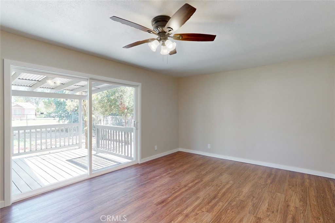
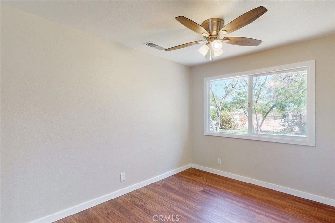
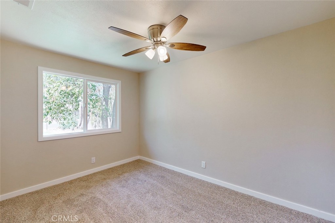
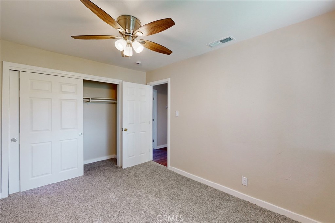
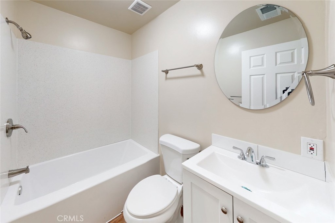
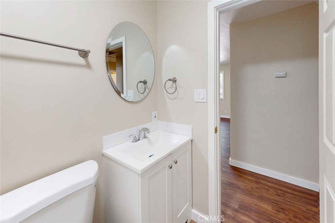
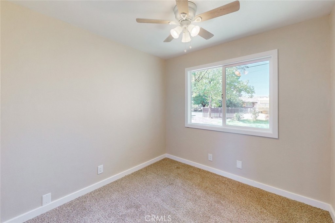
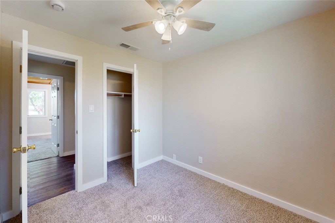
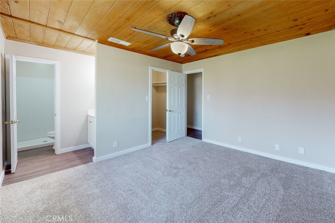
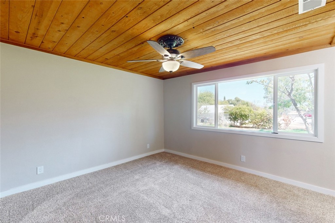
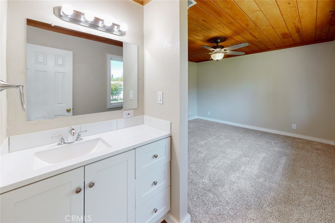
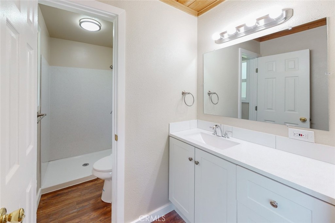
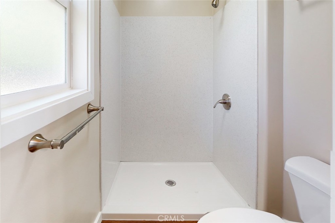
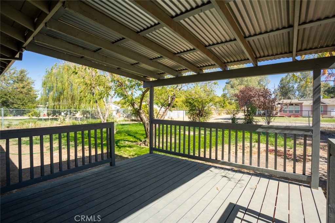
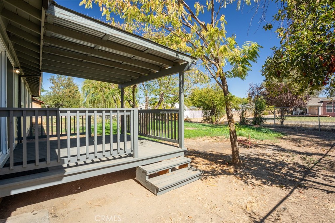
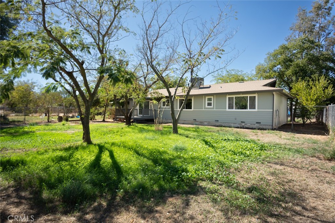
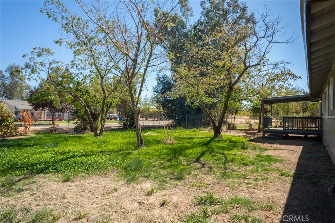
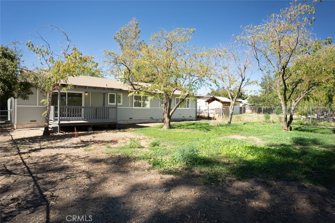
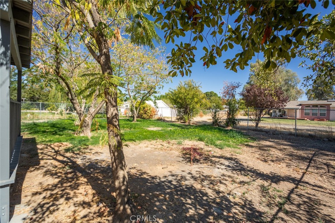
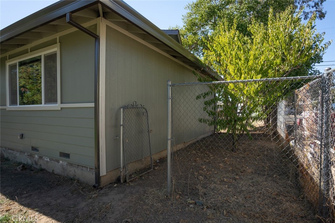
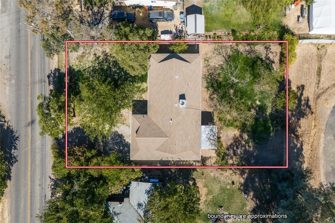
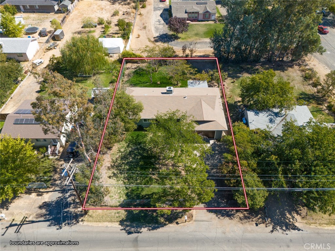
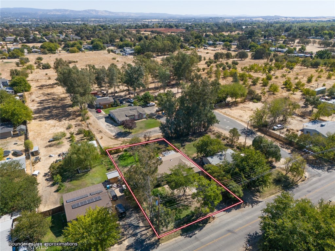
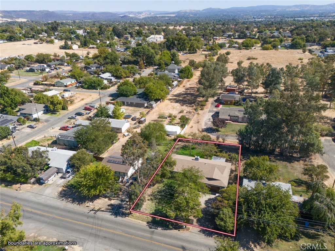
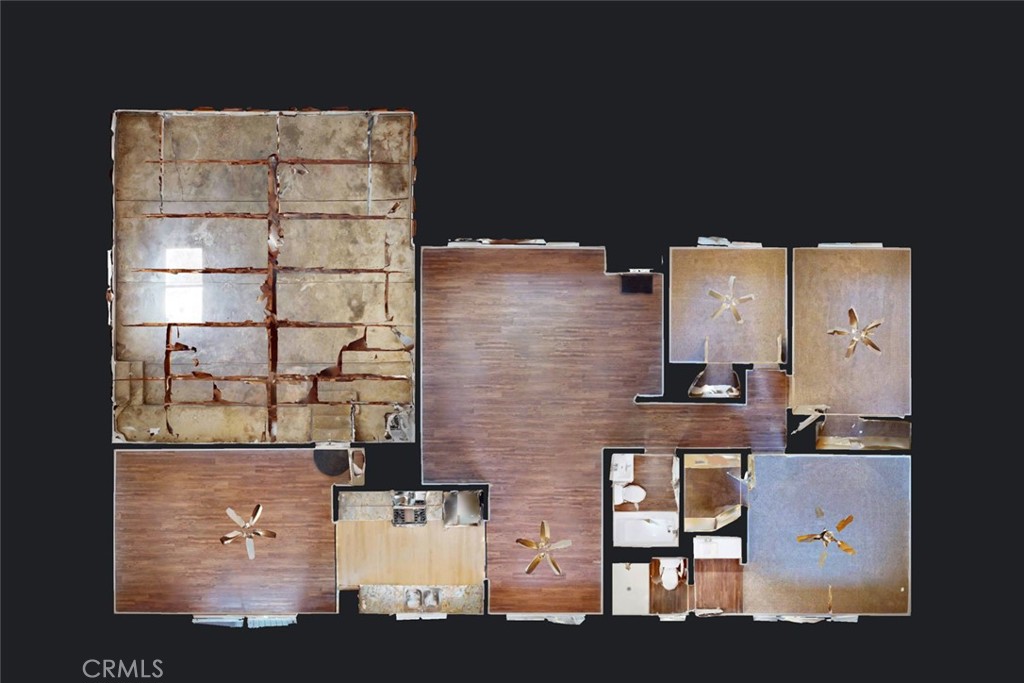
Property Description
Completely REMODELED FROM TOP TO BOTTOM! Spacious floor plan has large living room and family room with access to the covered back deck. New roof, windows, HVAC...you name it, it's new. The kitchen has new cabinets, granite counters, stainless steel appliances including a gas range with a griddle! The ensuite bathroom features a walk-in shower and the remodeled hall bath has a tub/shower combo. All bedrooms include new carpeting and ceiling fans while the rest of the home has new luxury vinyl plank flooring. Entertain in the large fenced yard with mature shade trees. This home is conveniently located to highways 162 & 70, shopping, restaurants and all the outdoor activities the Afterbay offers. Call your agent today for a private viewing.
Interior Features
| Laundry Information |
| Location(s) |
In Garage |
| Bedroom Information |
| Bedrooms |
3 |
| Bathroom Information |
| Bathrooms |
2 |
| Interior Information |
| Features |
Ceiling Fan(s), Granite Counters, Primary Suite |
| Cooling Type |
Central Air |
Listing Information
| Address |
1330 14Th Street |
| City |
Oroville |
| State |
CA |
| Zip |
95965 |
| County |
Butte |
| Listing Agent |
Randy Chapman DRE #01347365 |
| Courtesy Of |
Table Mountain Realty, Inc. |
| List Price |
$365,000 |
| Status |
Active |
| Type |
Residential |
| Subtype |
Single Family Residence |
| Structure Size |
1,327 |
| Lot Size |
9,583 |
| Year Built |
1982 |
Listing information courtesy of: Randy Chapman, Table Mountain Realty, Inc.. *Based on information from the Association of REALTORS/Multiple Listing as of Oct 10th, 2024 at 7:20 PM and/or other sources. Display of MLS data is deemed reliable but is not guaranteed accurate by the MLS. All data, including all measurements and calculations of area, is obtained from various sources and has not been, and will not be, verified by broker or MLS. All information should be independently reviewed and verified for accuracy. Properties may or may not be listed by the office/agent presenting the information.













































