28022 Melrose Drive, Temecula, CA 92591
-
Listed Price :
$534,985
-
Beds :
2
-
Baths :
3
-
Property Size :
1,387 sqft
-
Year Built :
2024
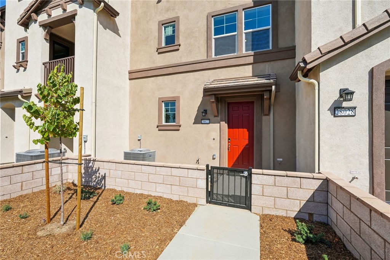
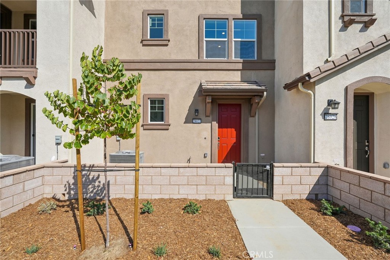
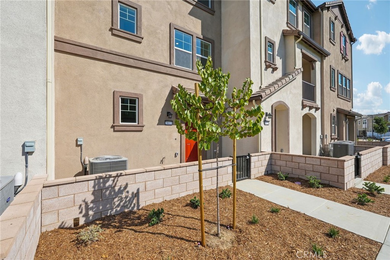
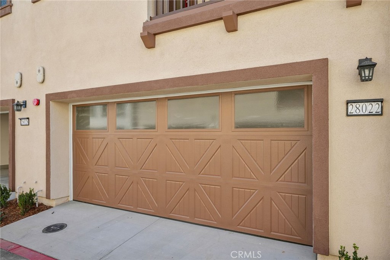
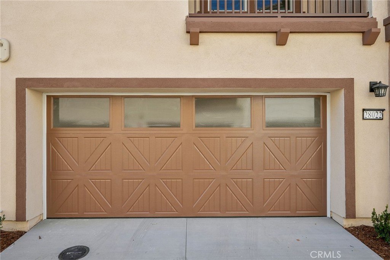
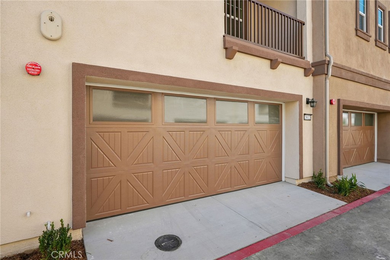
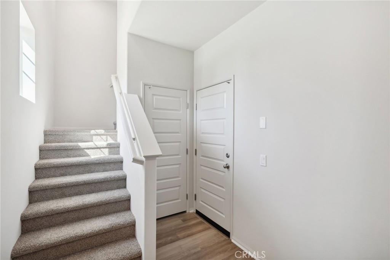
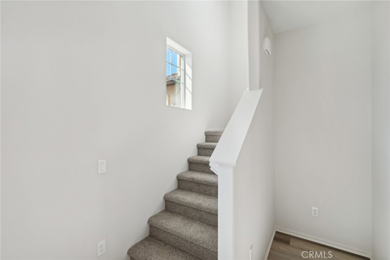
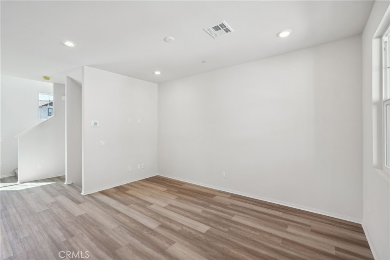
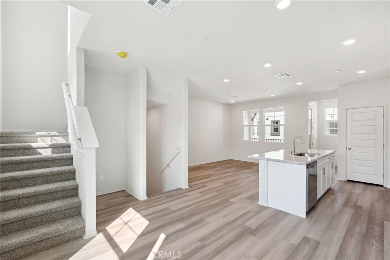
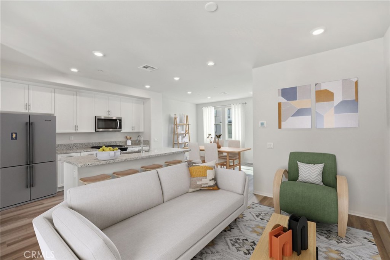
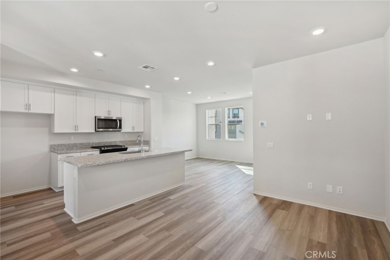
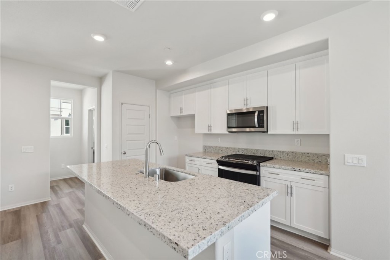
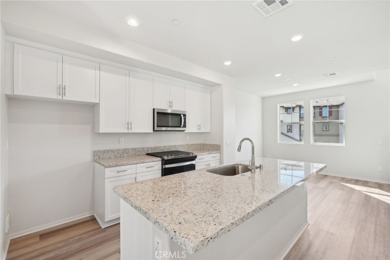
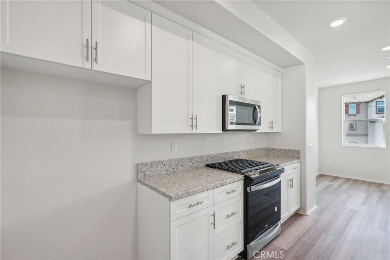
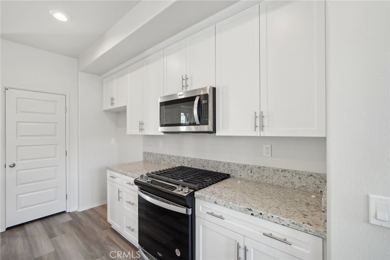
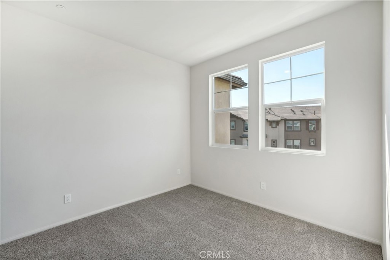
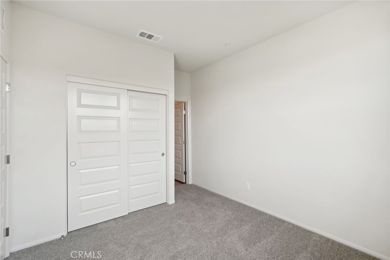
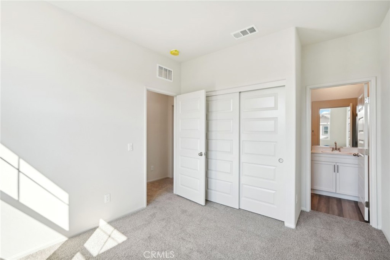
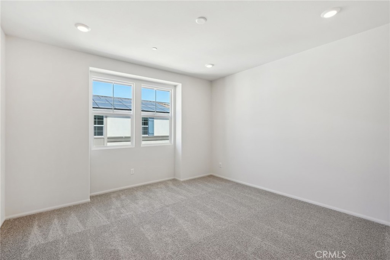
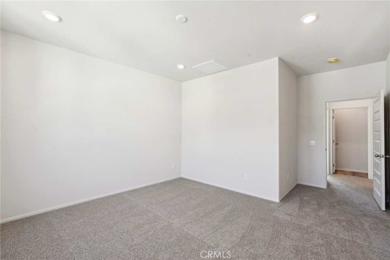
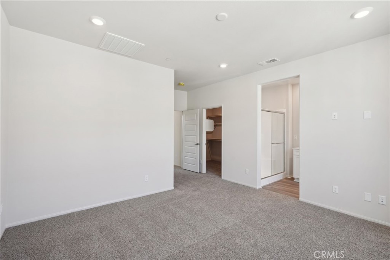
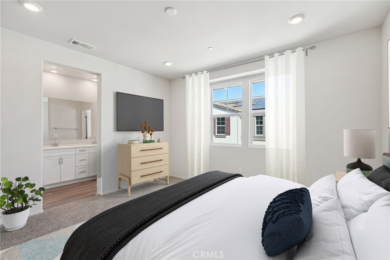
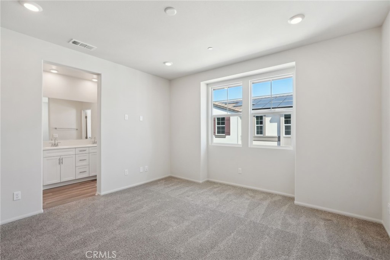
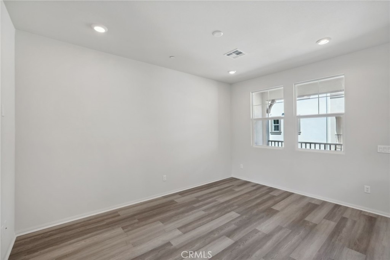
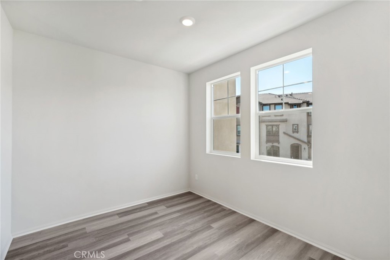
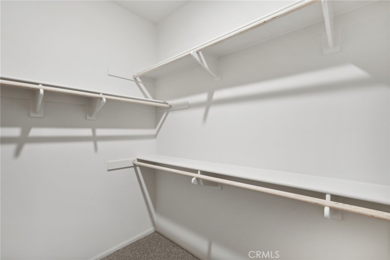
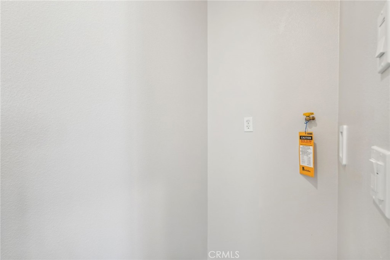
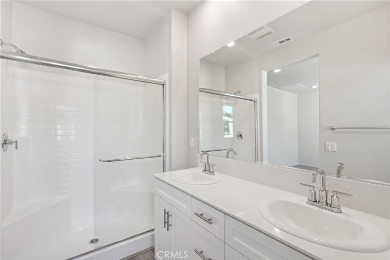
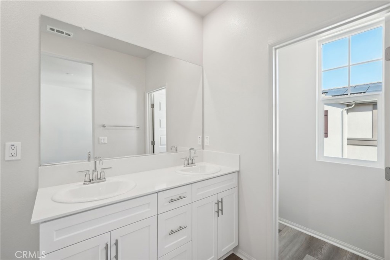
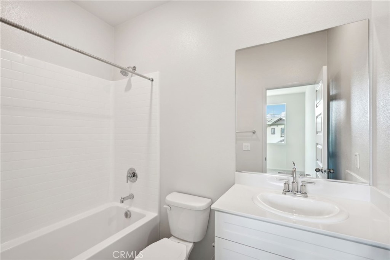
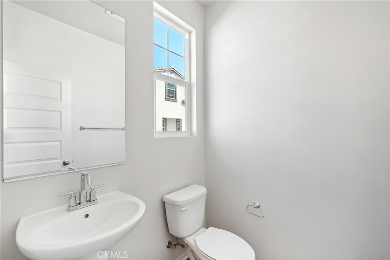
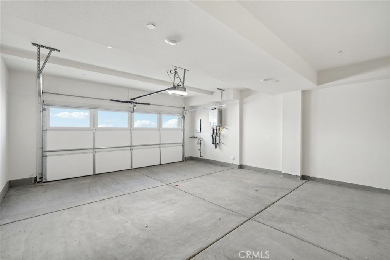
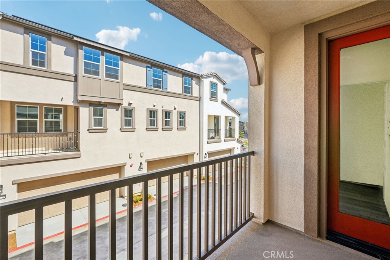
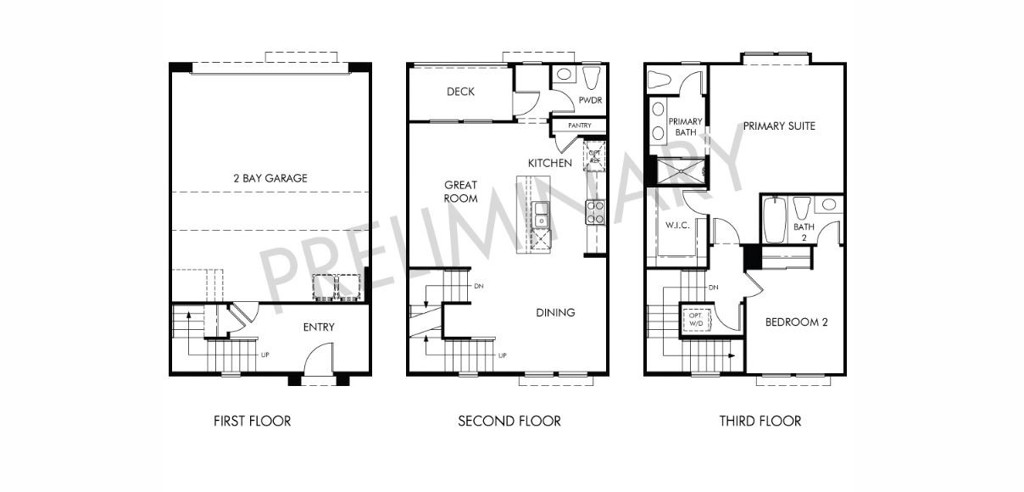
Property Description
Brand new, energy-efficient home available NOW! Keep the busy family organized with ample storage space in the garage. White cabinets with ornamental white granite countertops, granite valley EVP flooring and brown textured carpet in our Crisp 2 package. Turnkey homes available for Quick Move-In! Sultana at Heirloom Farms is now selling with designer-decorated model homes. This three-story townhome community offers homeowners outdoor living spaces, amenities for the whole family, and located in the award-winning Temecula Valley Unified School District. We also build each home with innovative, energy-efficient features that cut down on utility bills so you can afford to do more living.* Each of our homes is built with innovative, energy-efficient features designed to help you enjoy more savings, better health, real comfort and peace of mind.
Interior Features
| Laundry Information |
| Location(s) |
Washer Hookup, Gas Dryer Hookup |
| Kitchen Information |
| Features |
Kitchen Island, Kitchen/Family Room Combo, None |
| Bedroom Information |
| Bedrooms |
2 |
| Bathroom Information |
| Features |
Bathroom Exhaust Fan, Dual Sinks, Quartz Counters |
| Bathrooms |
3 |
| Flooring Information |
| Material |
Carpet, Laminate, Vinyl |
| Interior Information |
| Features |
Balcony |
| Cooling Type |
Central Air, ENERGY STAR Qualified Equipment, Humidity Control, Zoned |
Listing Information
| Address |
28022 Melrose Drive |
| City |
Temecula |
| State |
CA |
| Zip |
92591 |
| County |
Riverside |
| Listing Agent |
Michelle Shepherd DRE #00976964 |
| Courtesy Of |
Meritage Homes of California |
| List Price |
$534,985 |
| Status |
Pending |
| Type |
Residential |
| Subtype |
Townhouse |
| Structure Size |
1,387 |
| Lot Size |
1,307 |
| Year Built |
2024 |
Listing information courtesy of: Michelle Shepherd, Meritage Homes of California. *Based on information from the Association of REALTORS/Multiple Listing as of Oct 21st, 2024 at 12:14 AM and/or other sources. Display of MLS data is deemed reliable but is not guaranteed accurate by the MLS. All data, including all measurements and calculations of area, is obtained from various sources and has not been, and will not be, verified by broker or MLS. All information should be independently reviewed and verified for accuracy. Properties may or may not be listed by the office/agent presenting the information.



































