1162 E Merion Street, Ontario, CA 91761
-
Listed Price :
$824,900
-
Beds :
4
-
Baths :
2
-
Property Size :
1,718 sqft
-
Year Built :
1984
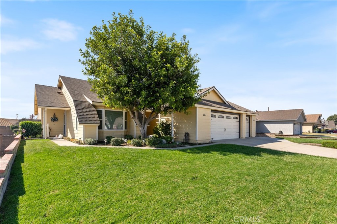
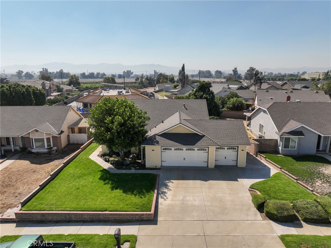
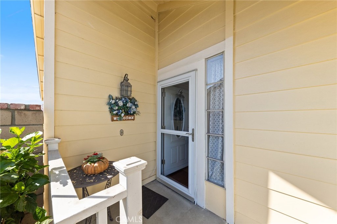
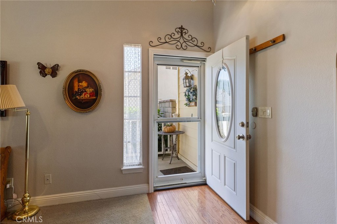
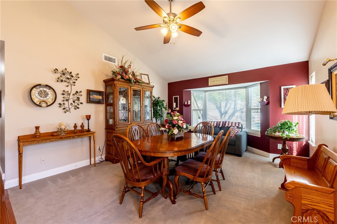
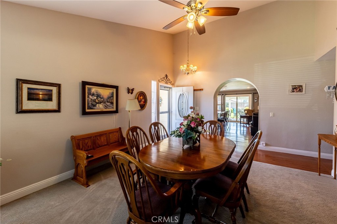
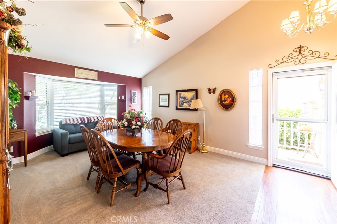
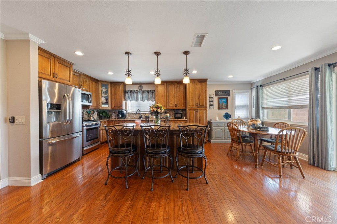
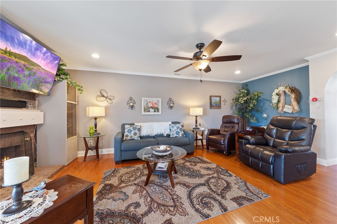
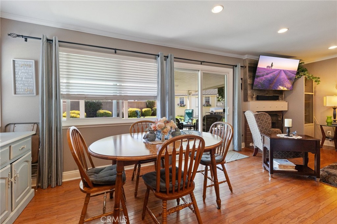
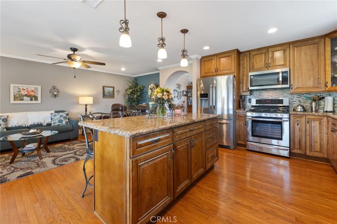
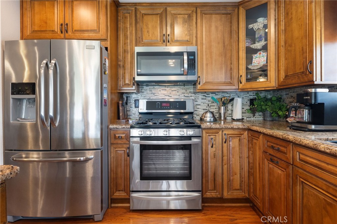
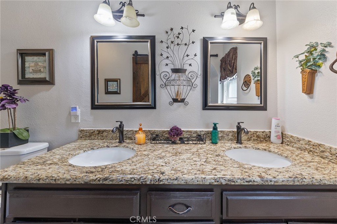
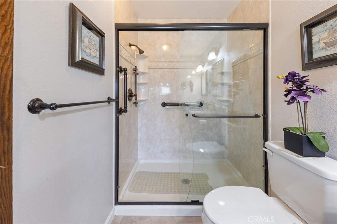
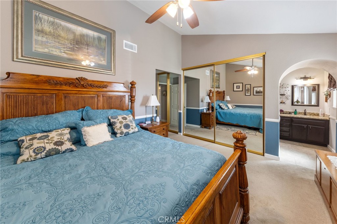
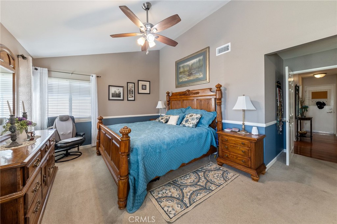
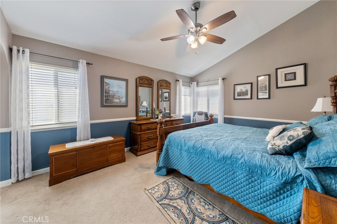
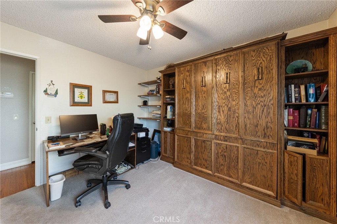
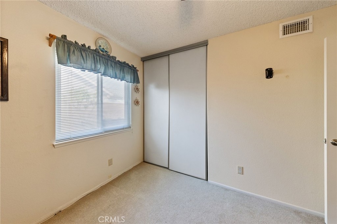
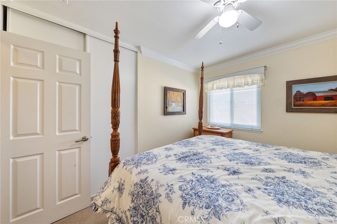
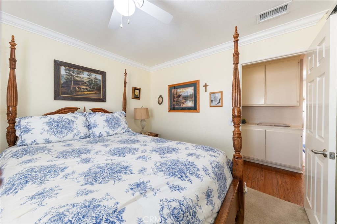
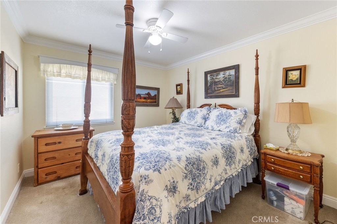
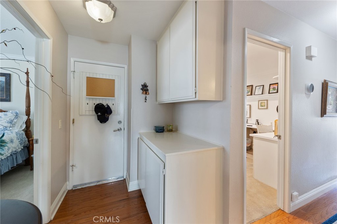
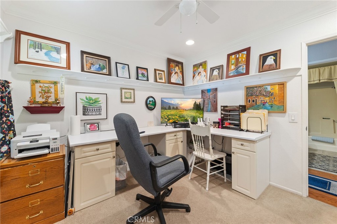
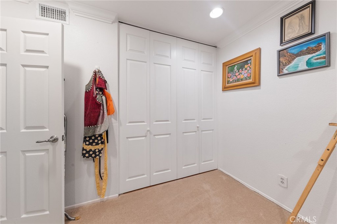
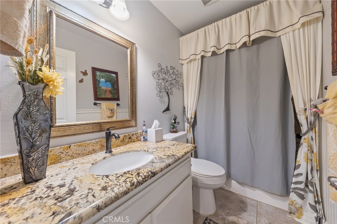
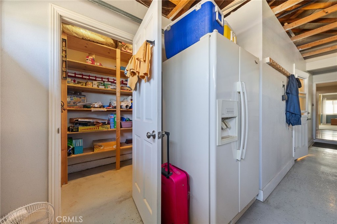
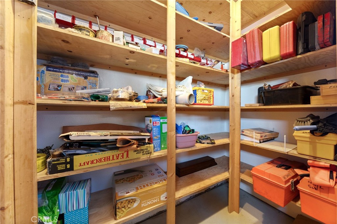
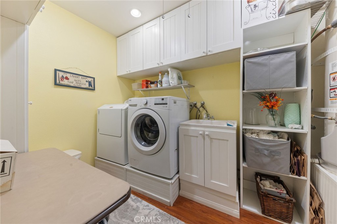
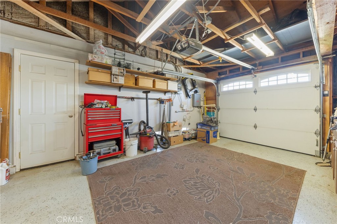
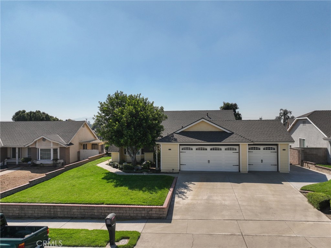
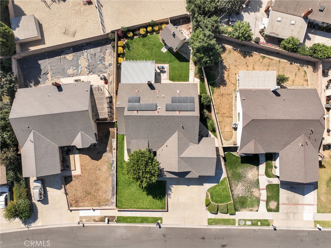
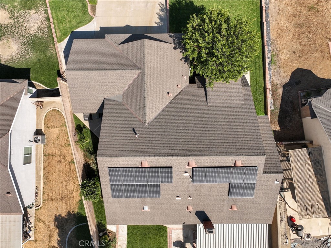
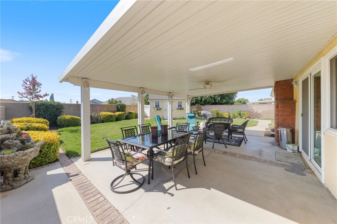
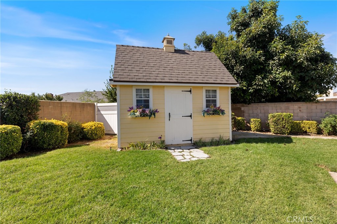
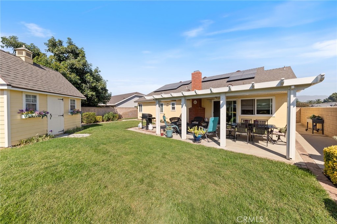
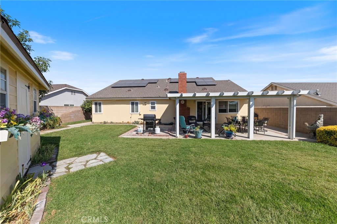
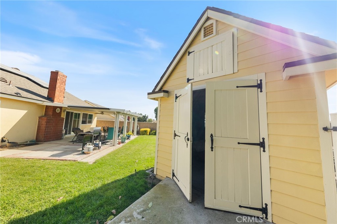
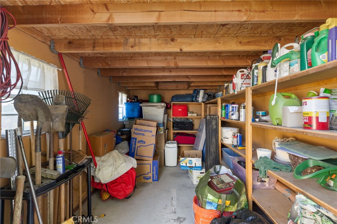
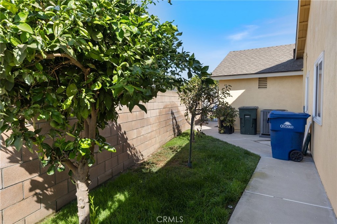
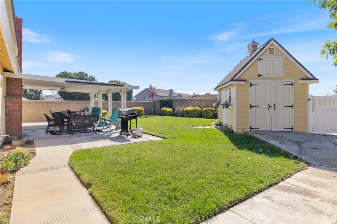
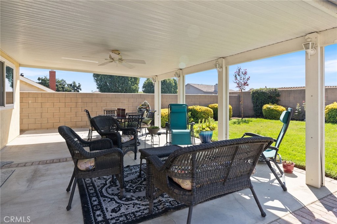
Property Description
This beautifully upgraded home features a large kitchen complete with a center island, granite countertops, custom cabinets, stainless steel appliances, and a stylish backsplash. The spacious family room boasts a decorative fireplace, while the formal living room offers a large bay window and vaulted ceilings, perfect for entertaining.
With four generously sized bedrooms, including a huge master suite, this home provides ample space for comfort. The master bedroom showcases vaulted ceilings, mirrored closet doors, and an elegantly remodeled bathroom.
The backyard is an entertainer’s dream, featuring a covered patio, upgraded sliding glass door, and an over sized storage room (approximately 9 x 13 feet) with additional storage space above. The property is enclosed by well-maintained block wall fencing and landscaped yards, offering great curb appeal.
Additional highlights include decorative garage doors, a large three-car garage with a storage pantry, and plenty of extra space. Located in the desirable Chino school district, this home also features a new Nexgen HVAC system, ensuring comfort and energy efficiency.
Interior Features
| Laundry Information |
| Location(s) |
In Garage, Laundry Room |
| Kitchen Information |
| Features |
Granite Counters, Kitchen Island, Kitchen/Family Room Combo |
| Bedroom Information |
| Features |
All Bedrooms Down |
| Bedrooms |
4 |
| Bathroom Information |
| Features |
Bathtub, Separate Shower, Tub Shower, Upgraded, Walk-In Shower |
| Bathrooms |
2 |
| Flooring Information |
| Material |
Carpet, Laminate, Wood |
| Interior Information |
| Features |
Breakfast Bar, Built-in Features, Ceiling Fan(s), Cathedral Ceiling(s), Granite Counters, Open Floorplan, Recessed Lighting, Storage, All Bedrooms Down, Utility Room, Workshop |
| Cooling Type |
Central Air |
Listing Information
| Address |
1162 E Merion Street |
| City |
Ontario |
| State |
CA |
| Zip |
91761 |
| County |
San Bernardino |
| Listing Agent |
DALE FREITAS DRE #00889422 |
| Courtesy Of |
DALE FREITAS REALTY |
| List Price |
$824,900 |
| Status |
Active Under Contract |
| Type |
Residential |
| Subtype |
Single Family Residence |
| Structure Size |
1,718 |
| Lot Size |
7,930 |
| Year Built |
1984 |
Listing information courtesy of: DALE FREITAS, DALE FREITAS REALTY. *Based on information from the Association of REALTORS/Multiple Listing as of Nov 1st, 2024 at 6:36 PM and/or other sources. Display of MLS data is deemed reliable but is not guaranteed accurate by the MLS. All data, including all measurements and calculations of area, is obtained from various sources and has not been, and will not be, verified by broker or MLS. All information should be independently reviewed and verified for accuracy. Properties may or may not be listed by the office/agent presenting the information.










































