39285 Mirage Circle, Palm Desert, CA 92211
-
Listed Price :
$529,000
-
Beds :
2
-
Baths :
3
-
Property Size :
1,754 sqft
-
Year Built :
1998
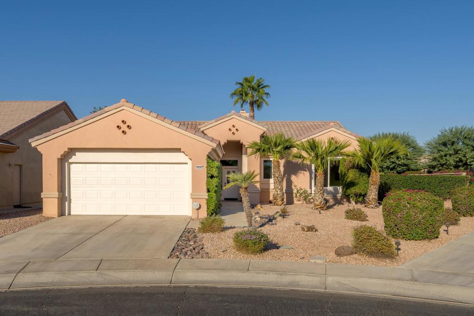
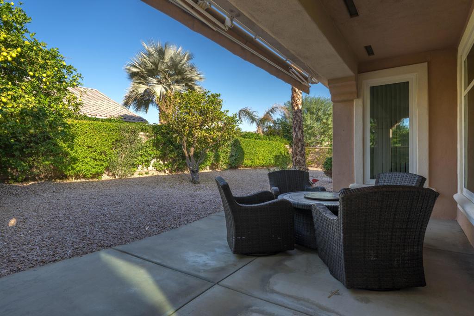
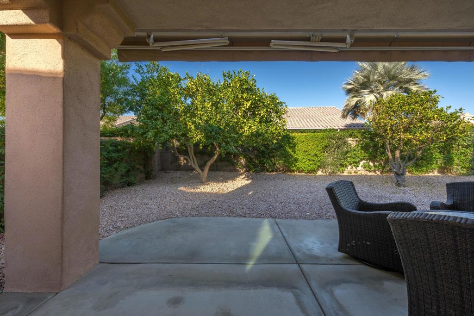
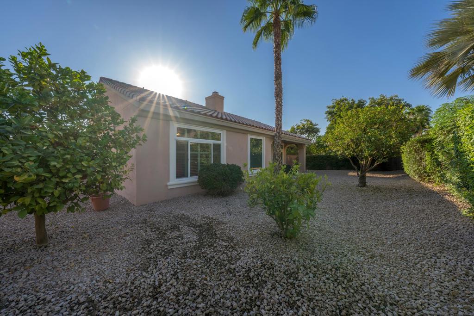
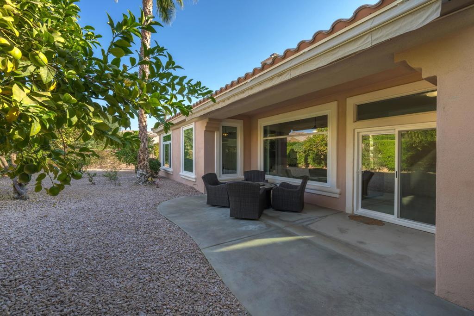
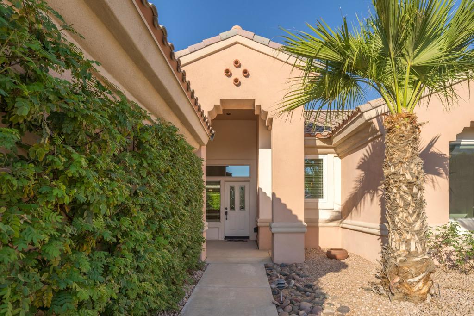
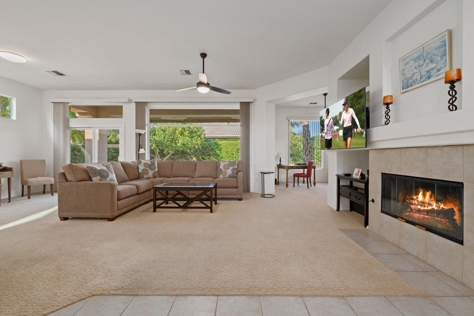
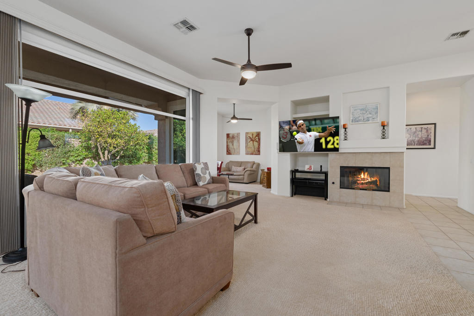
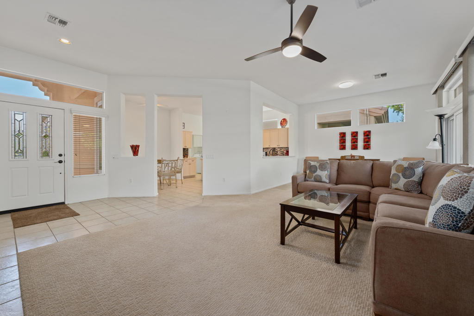
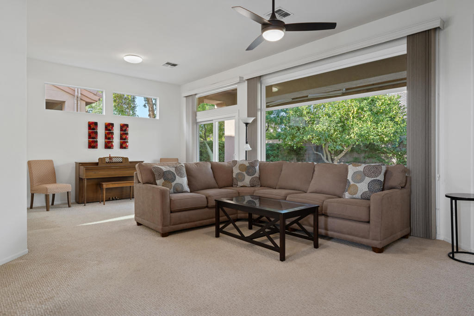
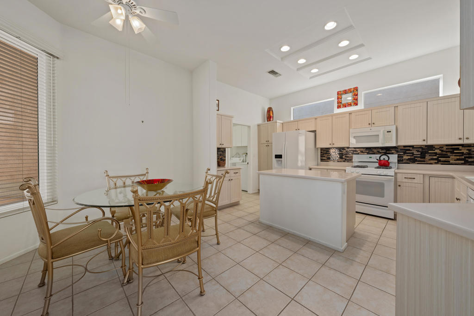
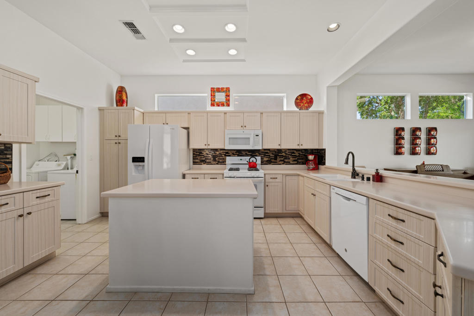
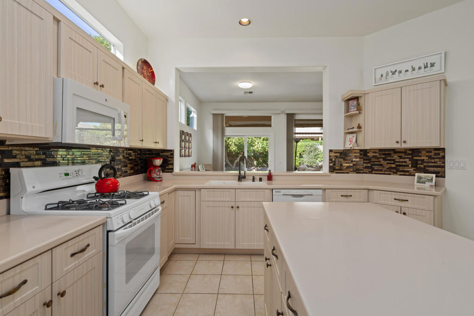
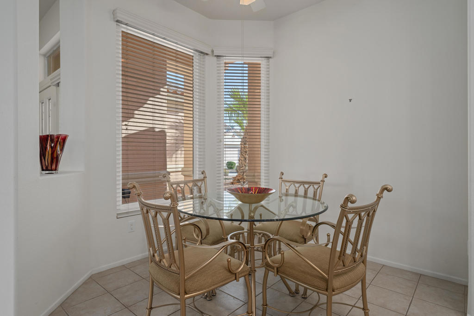
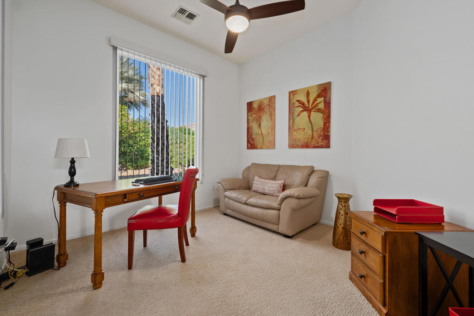
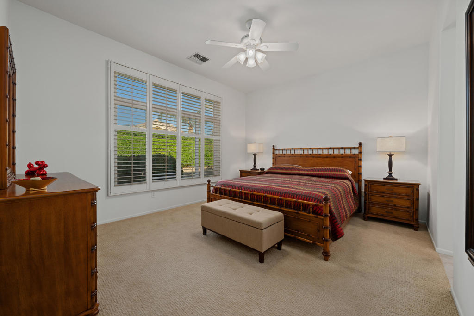
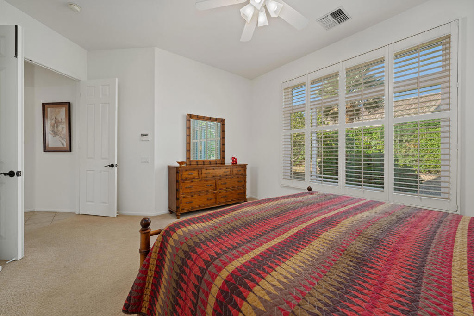
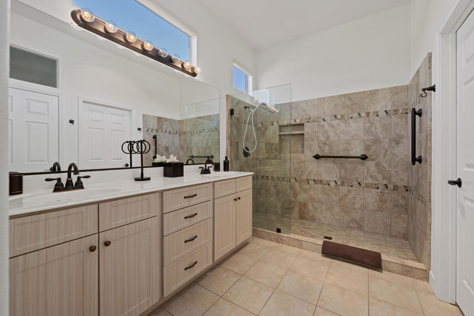
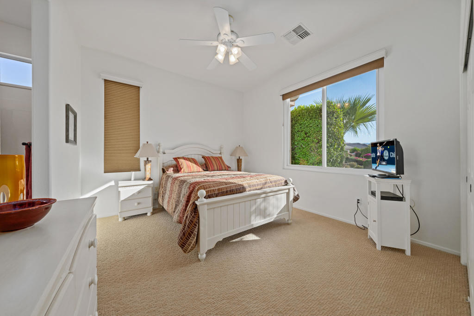
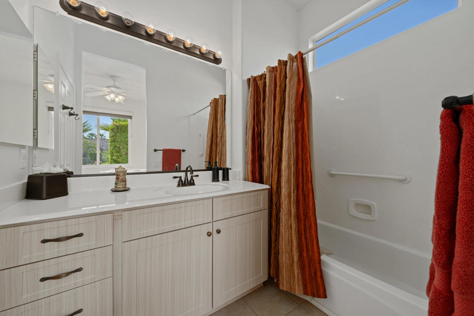
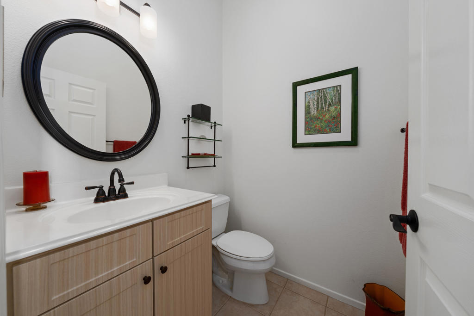
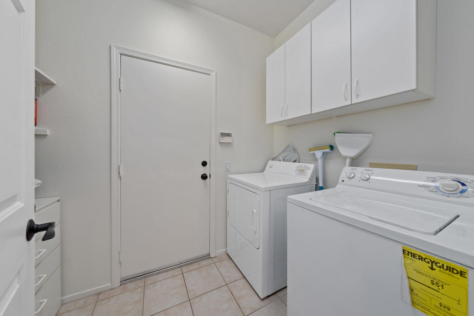
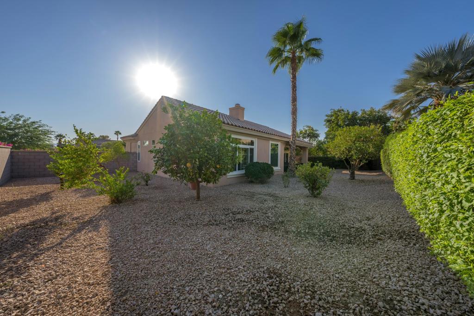
Property Description
Sun City Palm Desert - Morocco. Located on a quiet cul-de-sac, this expanded version of one of Sun City's most popular floorplans has 2 ensuite bedrooms, a powder room and a den. The spacious rear yard has an extended patio with an electric awning surrounded by low maintenance desert landscaping. Furniture available outside of escrow. Inside, 10ft ceilings and transom window provide a light and open environment. The great room has a tile trimmed gas fireplace. The kitchen has extensive cabinetry, a chef's island and corian counters. Upgraded cabinetry in the kitchen and bathrooms. Off the greatroom is a spacious den/office. Double doors open to the primary suite that has a large walk-in closet with built-in storage and shutters. The primary suite bathroom has dual sinks and a custom tile stall shower with rimless glass enclosure. The guest suite bathroom has a tub/shower. The 2-car garage has an epoxy floor, built-in storage and a nook for golf cart parking.
Interior Features
| Laundry Information |
| Location(s) |
Laundry Room |
| Bedroom Information |
| Bedrooms |
2 |
| Bathroom Information |
| Bathrooms |
3 |
| Flooring Information |
| Material |
Carpet, Tile |
| Interior Information |
| Cooling Type |
Central Air |
Listing Information
| Address |
39285 Mirage Circle |
| City |
Palm Desert |
| State |
CA |
| Zip |
92211 |
| County |
Riverside |
| Listing Agent |
Michael Horne DRE #01701660 |
| Co-Listing Agent |
Robert Horne DRE #01258187 |
| Courtesy Of |
Compass |
| List Price |
$529,000 |
| Status |
Active Under Contract |
| Type |
Residential |
| Subtype |
Single Family Residence |
| Structure Size |
1,754 |
| Lot Size |
7,841 |
| Year Built |
1998 |
Listing information courtesy of: Michael Horne, Robert Horne, Compass. *Based on information from the Association of REALTORS/Multiple Listing as of Nov 2nd, 2024 at 7:10 PM and/or other sources. Display of MLS data is deemed reliable but is not guaranteed accurate by the MLS. All data, including all measurements and calculations of area, is obtained from various sources and has not been, and will not be, verified by broker or MLS. All information should be independently reviewed and verified for accuracy. Properties may or may not be listed by the office/agent presenting the information.























