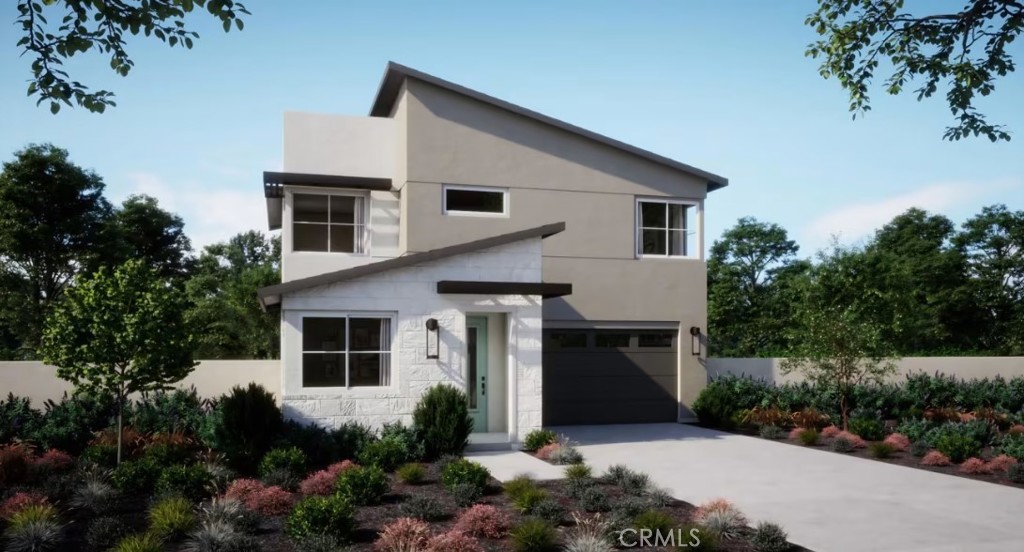3235 South Jasper Paseo, Ontario, CA 91761
-
Listed Price :
$787,755
-
Beds :
3
-
Baths :
3
-
Property Size :
2,075 sqft
-
Year Built :
2024

Property Description
Meet your match with this 3 bedroom, 2.5 bath new home with a 2-car garage. A downstairs den or office space offers the perfect spot for work-from-home setups, with a free-flowing main living area just across the hallway. Upstairs, discover an unbelievably spacious primary suite complete with an en suite bathroom and two walk-in closets, a large loft and laundry room. Some included features include Samsung 30” smart freestanding induction range, Samsung over-the-range microwave and Samsung dishwasher in stainless steel, upgraded single bowl stainless steel kitchen sink, white shaker cabinets throughout with brushed nickel hardware, upgraded laundry sink, upgraded quartz kitchen countertops with upgraded backsplash, Bella Marble in Bella Carrara at bathroom countertops recycle trash bin, electrical options. Buyer can select flooring depending upon Builder cut-off dates.
Home has an Mid-Century exterior and will be ready for move-in December 2024.
Interior Features
| Laundry Information |
| Location(s) |
Inside, Laundry Room, Upper Level |
| Bedroom Information |
| Features |
All Bedrooms Up |
| Bedrooms |
3 |
| Bathroom Information |
| Bathrooms |
3 |
| Interior Information |
| Features |
All Bedrooms Up, Loft, Walk-In Closet(s) |
| Cooling Type |
Central Air |
Listing Information
| Address |
3235 South Jasper Paseo |
| City |
Ontario |
| State |
CA |
| Zip |
91761 |
| County |
San Bernardino |
| Listing Agent |
Derek Oie DRE #01089705 |
| Courtesy Of |
KW VISION |
| List Price |
$787,755 |
| Status |
Active |
| Type |
Residential |
| Subtype |
Single Family Residence |
| Structure Size |
2,075 |
| Lot Size |
2,700 |
| Year Built |
2024 |
Listing information courtesy of: Derek Oie, KW VISION. *Based on information from the Association of REALTORS/Multiple Listing as of Nov 11th, 2024 at 1:14 AM and/or other sources. Display of MLS data is deemed reliable but is not guaranteed accurate by the MLS. All data, including all measurements and calculations of area, is obtained from various sources and has not been, and will not be, verified by broker or MLS. All information should be independently reviewed and verified for accuracy. Properties may or may not be listed by the office/agent presenting the information.

