7 Tanglewood Drive, Pomona, CA 91766
-
Listed Price :
$945,000
-
Beds :
4
-
Baths :
3
-
Property Size :
1,908 sqft
-
Year Built :
1978
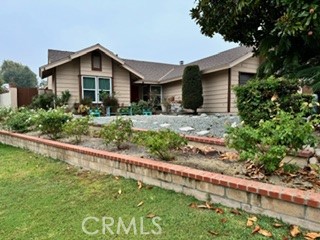
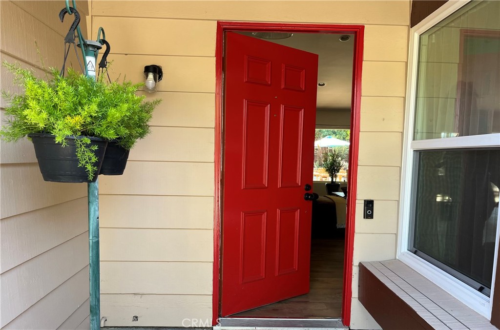
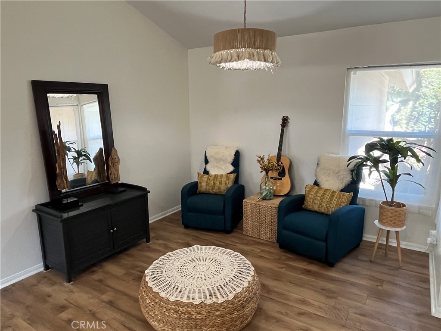
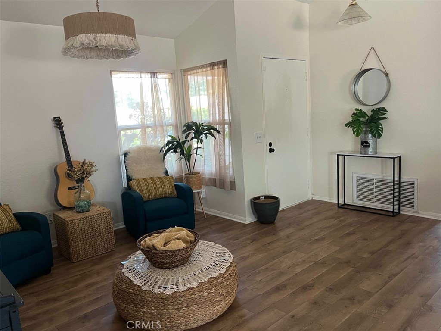
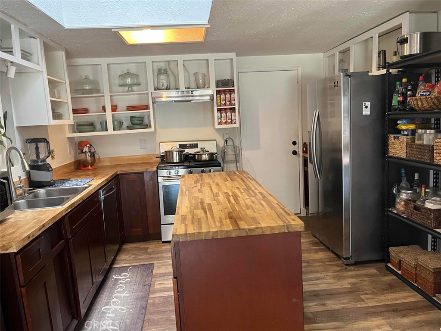
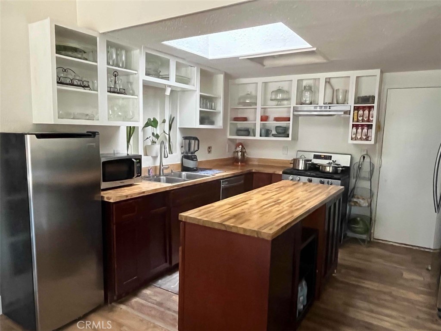
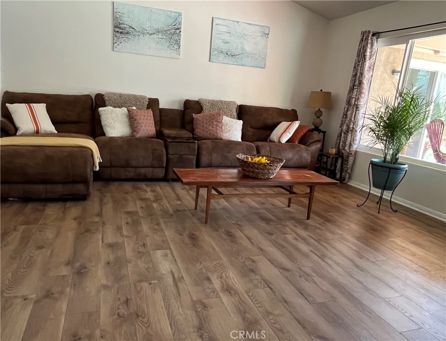
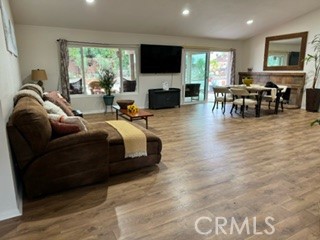
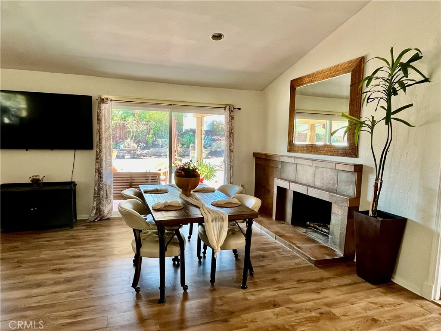
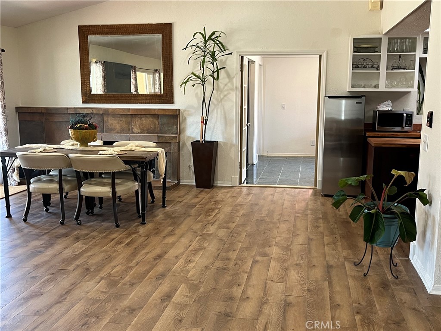
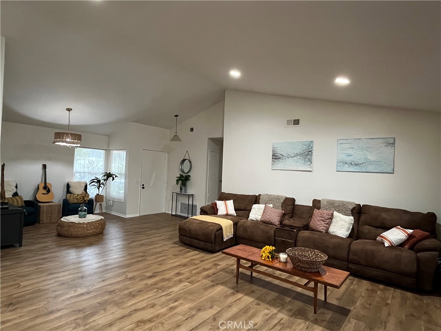

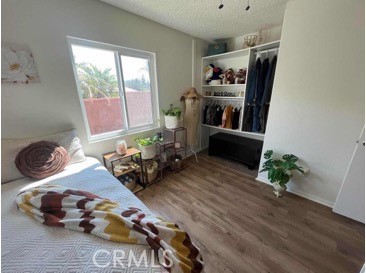
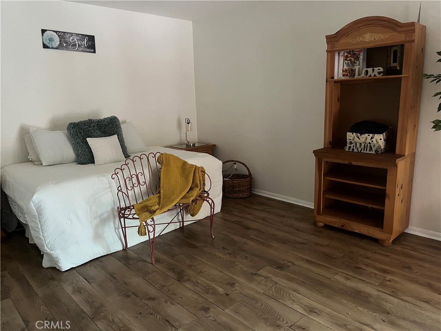
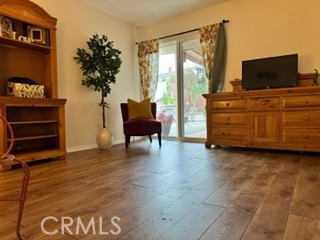
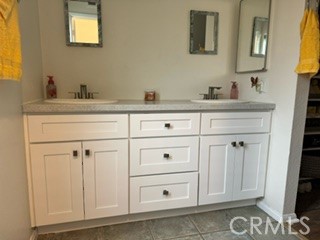
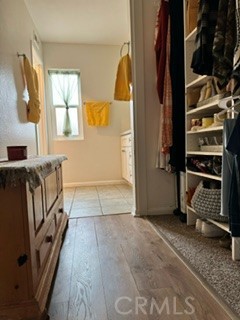
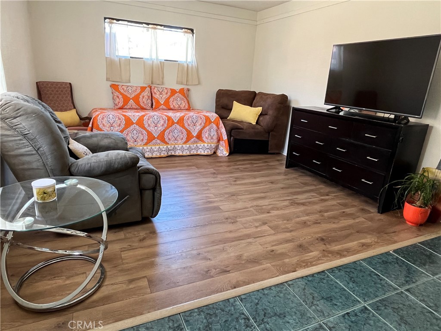
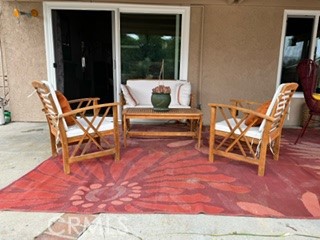
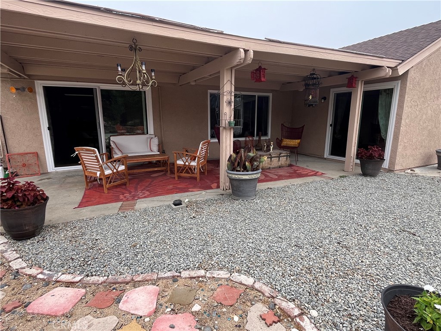
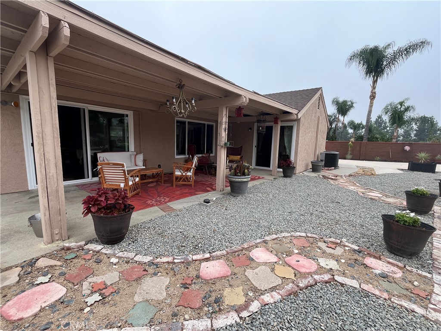
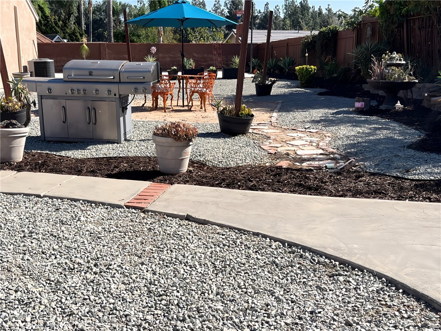
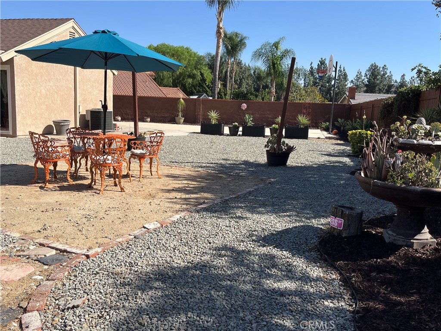
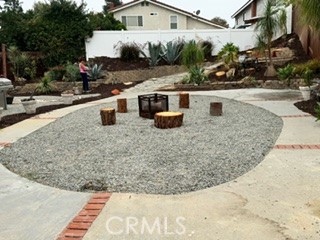
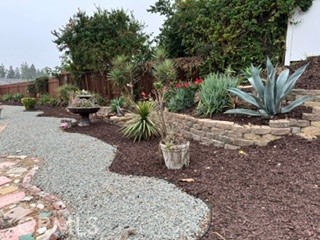
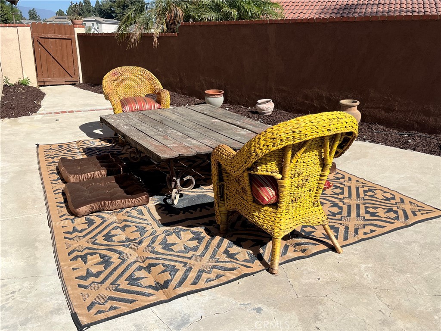
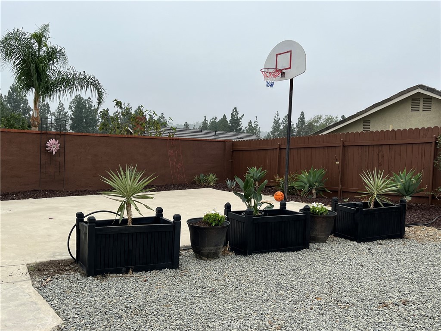
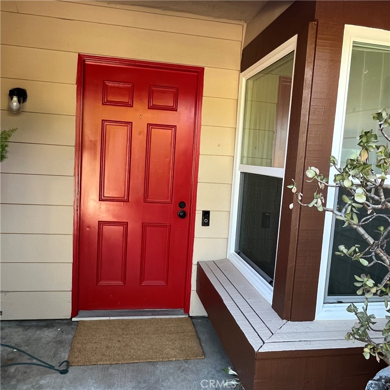
Property Description
Phillips Ranch - Magnificent Ranch Style Beauty -- The open floor plan creates a spacious and airy feel with Cathedral Ceilings and Recessed Lighting--
4 Bedrooms/3 Baths. Special note that the 4th bedroom has a private entry and upgraded full bath. Enjoy the convenience of an ensuite bath and the comfort of a private area in the main bedroom. The airy kitchen features a central butcher block island, surrounded by plenty of open space cabinetry. Enjoy meals by the fireplace in the dining room with easy access to the patio area. The patio area is expansive for outdoor entertaining and relaxation. The property includes a basketball court and a tetherball area, perfect for outdoor fun and games. The landscape design is both low-maintenance and drought-tolerant, perfect for conserving water and reducing upkeep. RV Parking, This beautiful home won't be available for long--Act Now!
Interior Features
| Laundry Information |
| Location(s) |
See Remarks |
| Kitchen Information |
| Features |
Kitchen/Family Room Combo |
| Bedroom Information |
| Features |
Bedroom on Main Level, All Bedrooms Down |
| Bedrooms |
4 |
| Bathroom Information |
| Features |
Bathtub, Jetted Tub |
| Bathrooms |
3 |
| Flooring Information |
| Material |
Laminate, See Remarks, Tile |
| Interior Information |
| Features |
Cathedral Ceiling(s), Separate/Formal Dining Room, All Bedrooms Down, Bedroom on Main Level, Main Level Primary |
| Cooling Type |
See Remarks |
Listing Information
| Address |
7 Tanglewood Drive |
| City |
Pomona |
| State |
CA |
| Zip |
91766 |
| County |
Los Angeles |
| Listing Agent |
Ruth Ann Ellis-Hall DRE #01100379 |
| Courtesy Of |
Ellis-Hall & Associates |
| List Price |
$945,000 |
| Status |
Pending |
| Type |
Residential |
| Subtype |
Single Family Residence |
| Structure Size |
1,908 |
| Lot Size |
11,922 |
| Year Built |
1978 |
Listing information courtesy of: Ruth Ann Ellis-Hall, Ellis-Hall & Associates. *Based on information from the Association of REALTORS/Multiple Listing as of Oct 31st, 2024 at 4:38 AM and/or other sources. Display of MLS data is deemed reliable but is not guaranteed accurate by the MLS. All data, including all measurements and calculations of area, is obtained from various sources and has not been, and will not be, verified by broker or MLS. All information should be independently reviewed and verified for accuracy. Properties may or may not be listed by the office/agent presenting the information.




























