608 Quincy Way, Hayward, CA 94541
-
Listed Price :
$899,888
-
Beds :
3
-
Baths :
2
-
Property Size :
1,359 sqft
-
Year Built :
1957
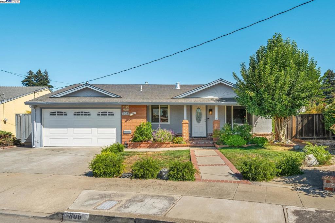
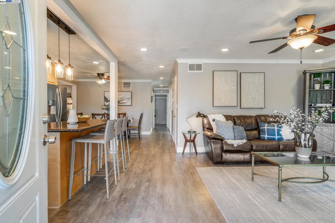
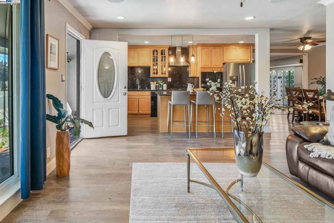
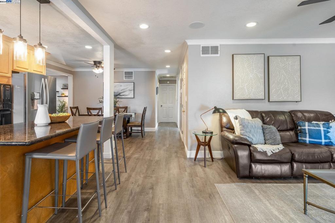
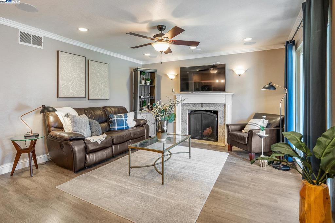
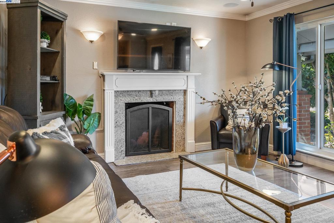
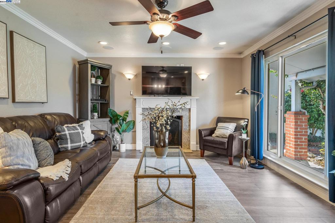
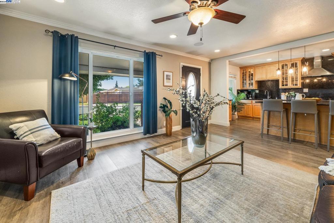
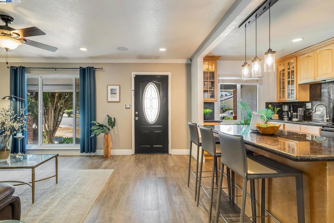
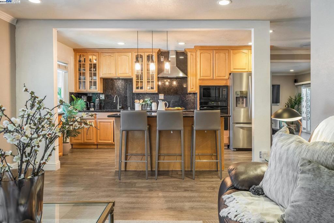
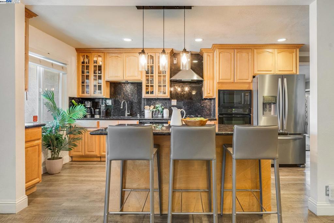
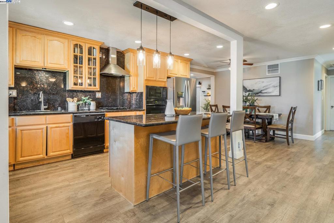
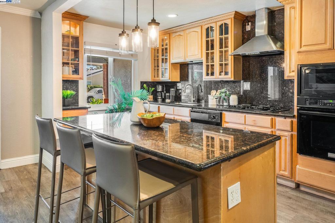
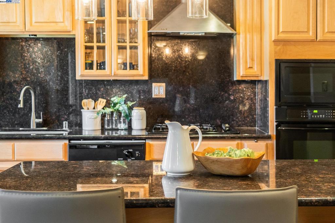
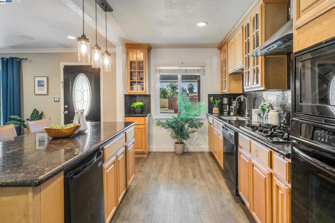
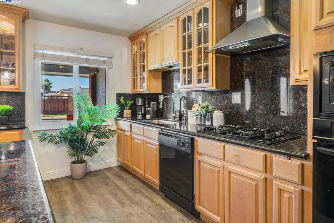
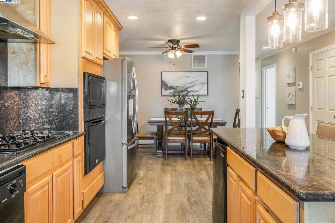
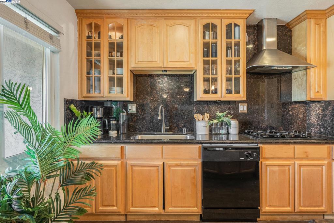
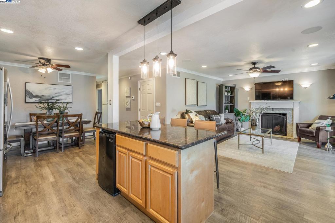
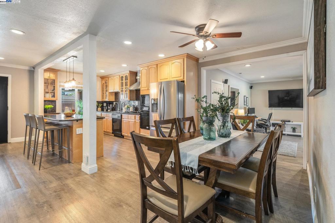
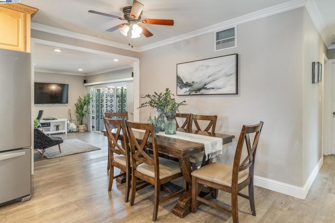
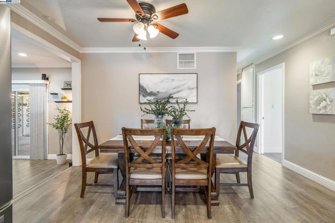
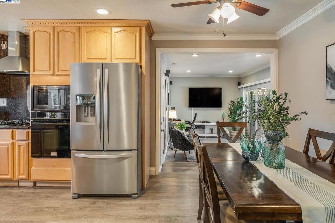
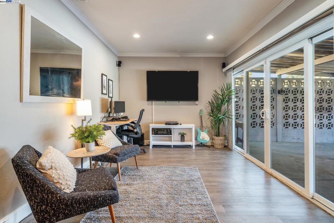
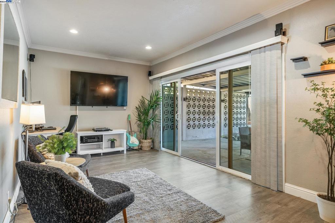
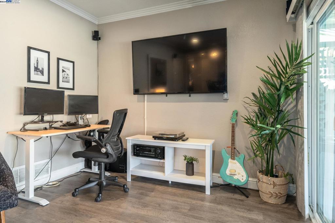
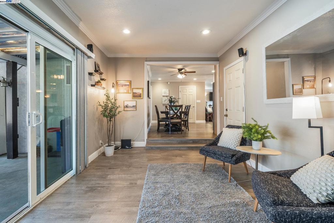
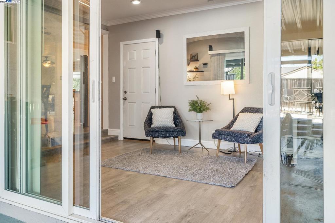
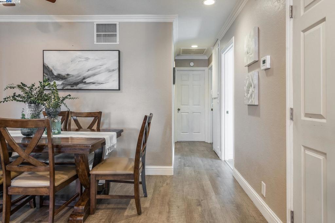
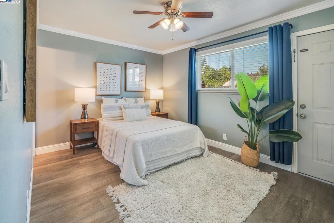
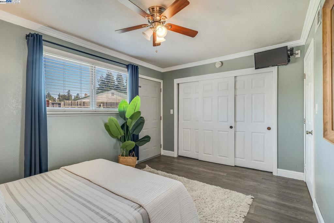
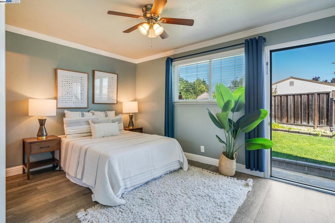
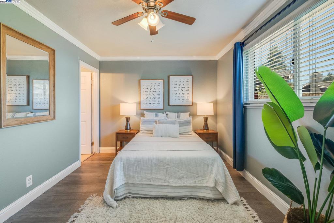
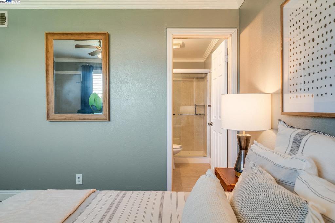
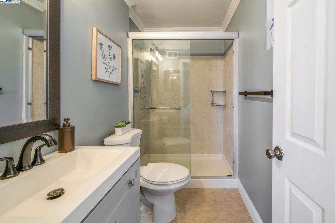
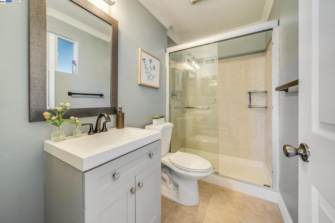
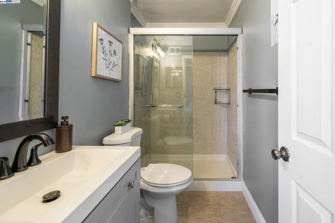
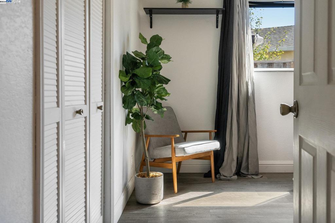
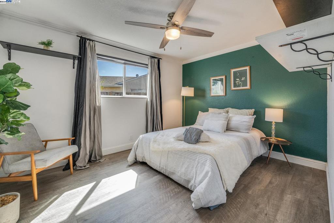
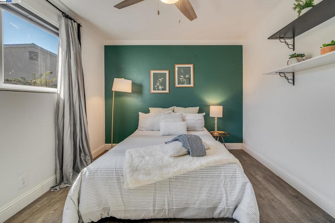
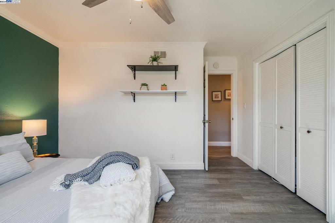
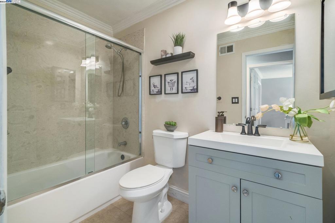
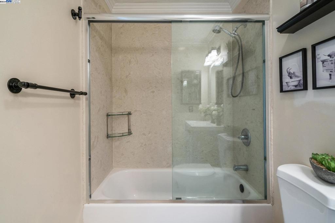
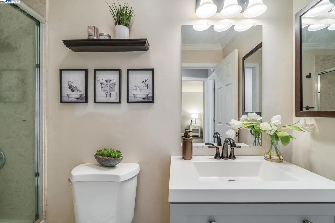
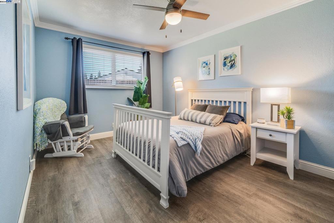
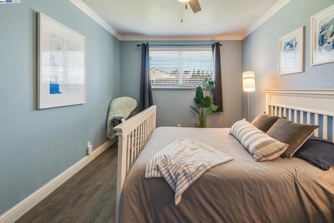
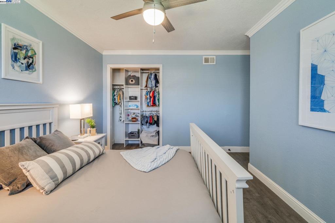
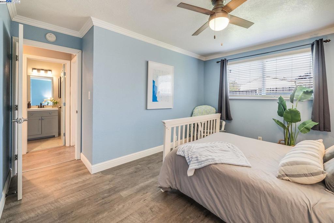
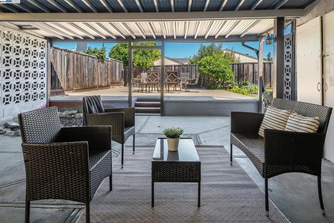
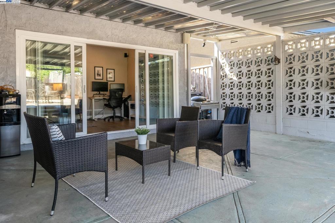
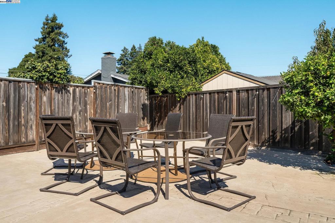
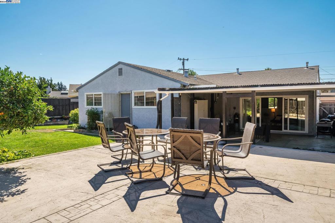
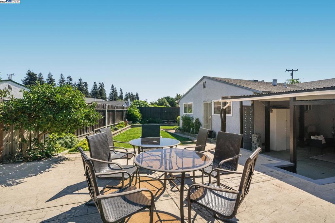
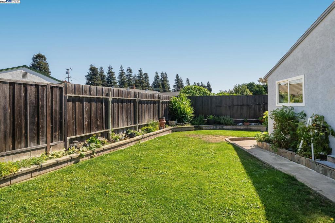
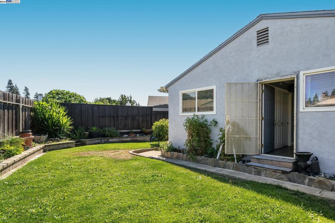
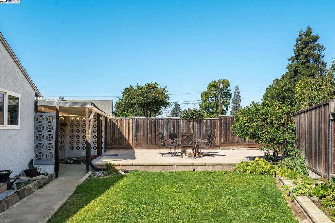
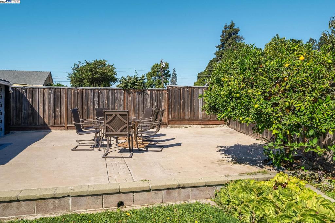
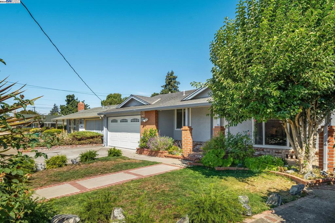
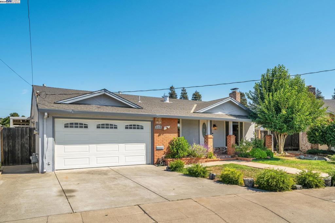
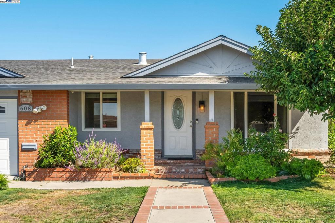
Property Description
This BEAUTIFUL 3 bedroom, 2 bathroom ranch style home in the highly desirable Winton Grove neighborhood has so much to offer! The OPEN floor plan greets you as soon as you open the front door! From the SPACIOUS living room with a wood burning fireplace, to the LARGE dining area, to the updated OPEN CONCEPT kitchen with an ABUNDANCE of storage space, to the GRAND family room that opens to the patio; this is the ONE to call home! The WARM & COZY feeling is felt throughout the home with a COMMODIOUS primary bedroom with en-suite full bathroom & two additional rooms perfect for kids, guests, or a “work from home” office! The LARGE backyard serves as your private GETAWAY with the covered patio as well as the EXPANSIVE gathering area that is PERFECT for entertaining! From the SPACIOUS attached two car garage, to the laminate flooring throughout, to the washer, dryer, & refrigerator to stay; the list goes ON & ON! Being close to downtown Hayward, Cal State East Bay, restaurants, shops, schools, BART, & having a wonderful commute location; this is truly a MUST SEE!!!
Interior Features
| Bedroom Information |
| Bedrooms |
3 |
| Bathroom Information |
| Bathrooms |
2 |
| Flooring Information |
| Material |
Laminate, Tile |
| Interior Information |
| Features |
Breakfast Bar |
Listing Information
| Address |
608 Quincy Way |
| City |
Hayward |
| State |
CA |
| Zip |
94541 |
| County |
Alameda |
| Listing Agent |
Joel M. Padama DRE #01875999 |
| Courtesy Of |
Legacy Real Estate & Assoc. |
| List Price |
$899,888 |
| Status |
Pending |
| Type |
Residential |
| Subtype |
Single Family Residence |
| Structure Size |
1,359 |
| Lot Size |
5,856 |
| Year Built |
1957 |
Listing information courtesy of: Joel M. Padama, Legacy Real Estate & Assoc.. *Based on information from the Association of REALTORS/Multiple Listing as of Nov 1st, 2024 at 8:34 PM and/or other sources. Display of MLS data is deemed reliable but is not guaranteed accurate by the MLS. All data, including all measurements and calculations of area, is obtained from various sources and has not been, and will not be, verified by broker or MLS. All information should be independently reviewed and verified for accuracy. Properties may or may not be listed by the office/agent presenting the information.




























































