14221 Yellowstone Lane, Canyon Country, CA 91387
-
Listed Price :
$1,069,000
-
Beds :
4
-
Baths :
3
-
Property Size :
2,827 sqft
-
Year Built :
2003
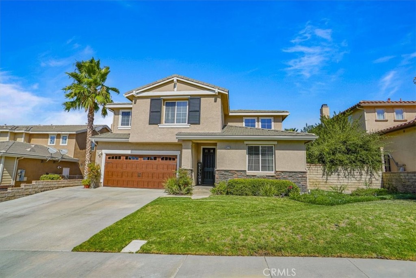
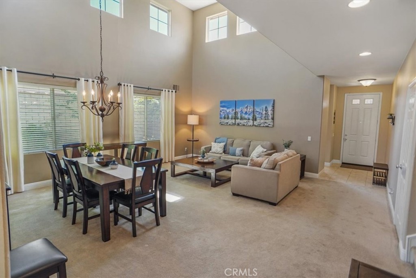
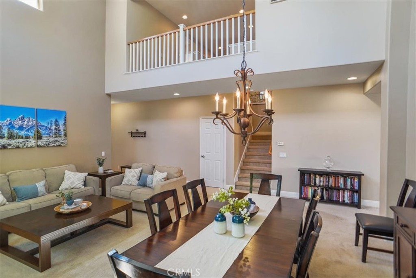
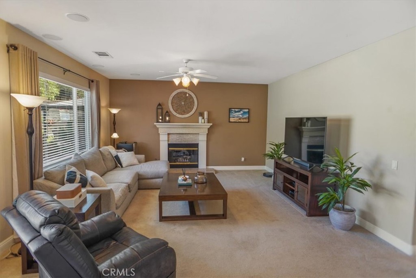
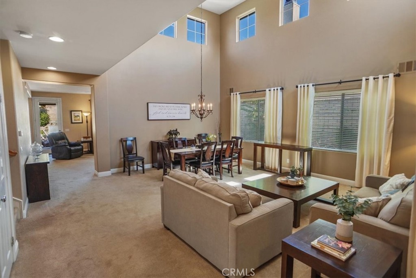
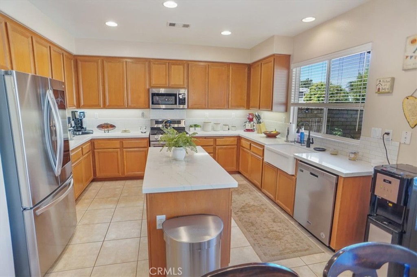
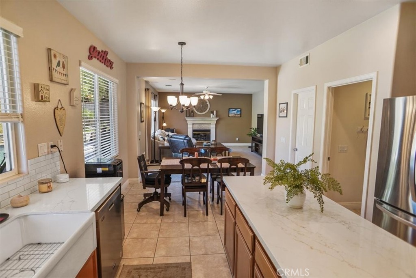
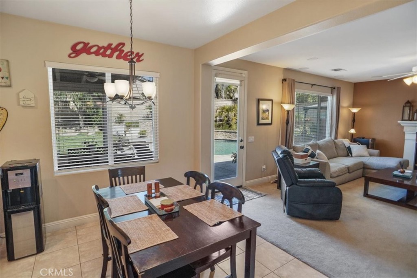
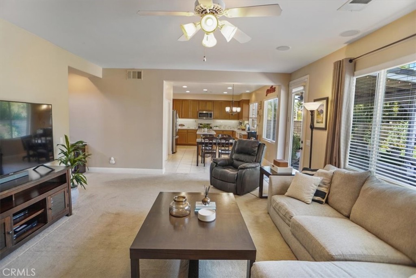
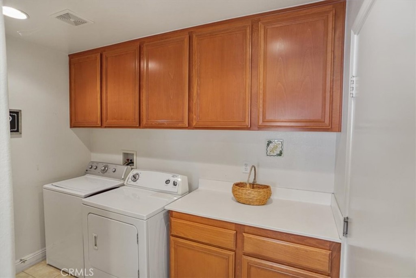
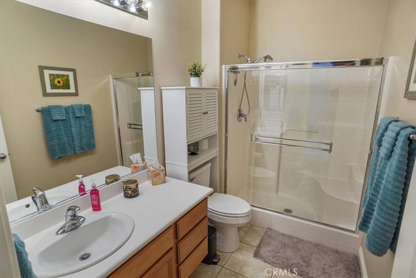
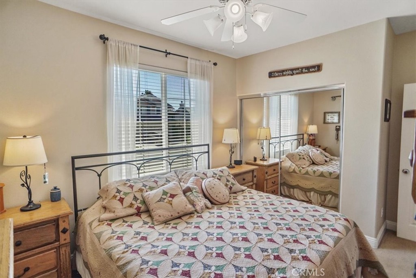
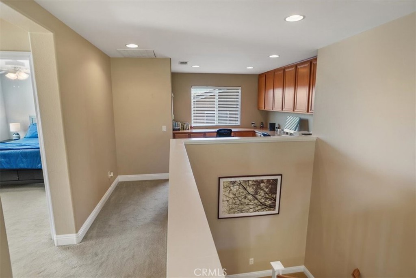
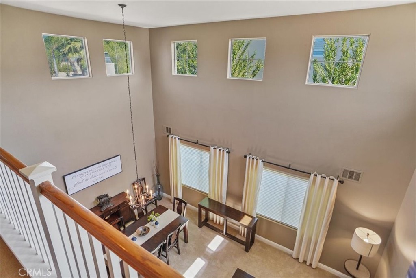
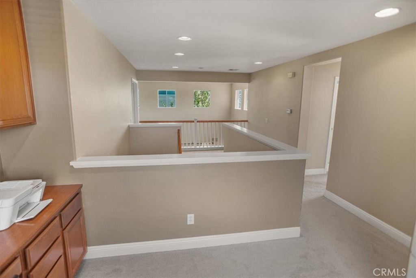
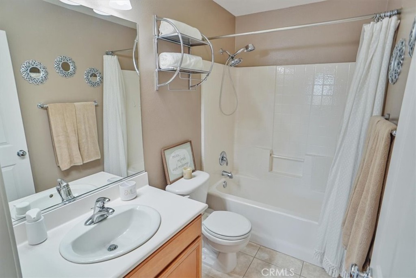
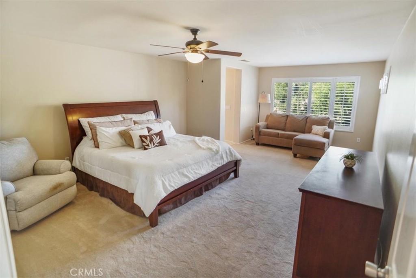
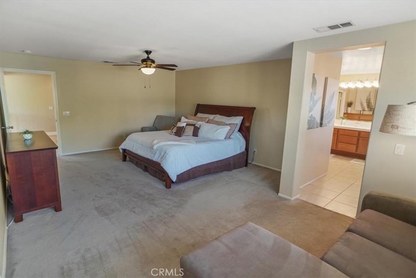
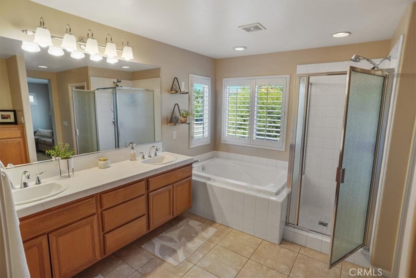
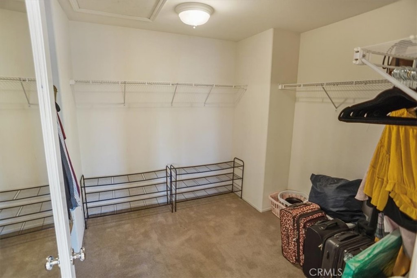
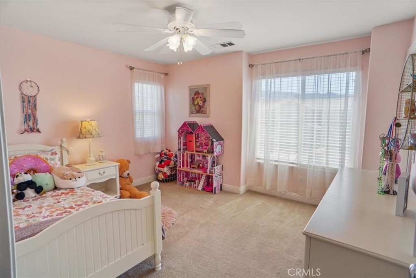
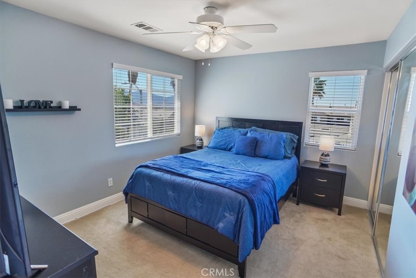
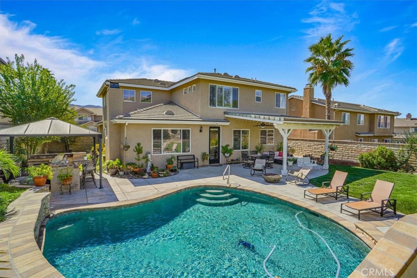
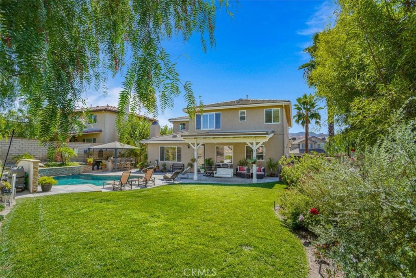
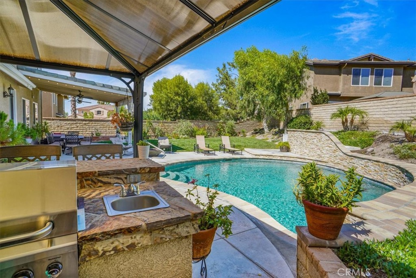
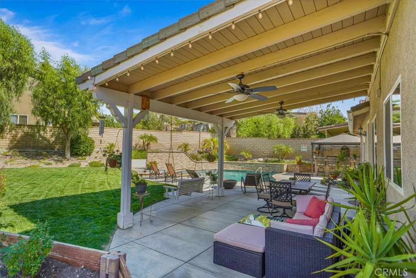
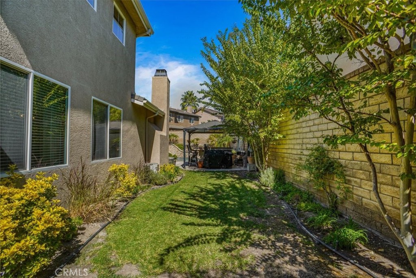
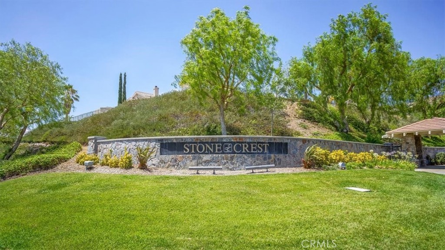
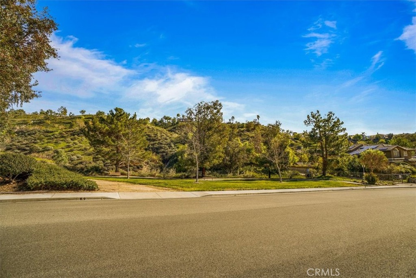
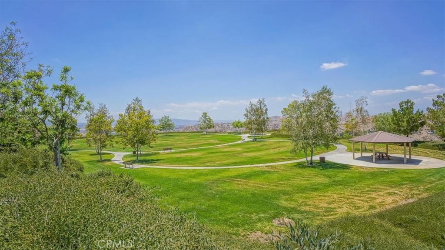
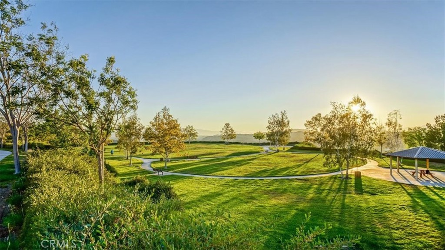
Property Description
Stunning 4-Bedroom, 3-Bathroom Plus Loft Home Nestled in the Sought-after Stonecrest Community that Offers PAID OFF SOLAR (Only 3 years old) with an Entertainers Backyard with a Brand New Pool (2 years old). Built-in BBQ, Bedroom Downstairs with a Full Bathroom and a 3 Car Garage! This spacious 2,827 square foot residence sits on a generous 8,398 square foot lot, offering a perfect blend of comfort, style, and convenience. Step inside and be welcomed by high ceilings and an abundance of natural light that fills the formal living room and dining room. The custom paint and large windows create an inviting atmosphere, while the widened driveway and custom garage door offer great curb appeal. The home boasts a bedroom downstairs, complete with a full bathroom, ideal for guests or multi-generational living. The heart of the home is the expansive kitchen featuring a large island, quartz countertops with a stylish backsplash, a farmhouse sink, walk-in pantry and ample cabinet space. Stainless steel appliances and recessed lighting add to the modern touch. The adjacent family room offers a cozy custom fireplace with a mantel, surround sound system, and plenty of room for relaxation. Upstairs, the loft offers a built-in desk and cabinetry, perfect for a home office or study area. Three additional bedrooms feature ceiling fans and mirrored wardrobes, while the hallway bathroom includes a tub and shower combo. The master suite is a true retreat, featuring a spacious layout, a ceiling fan, and an en-suite bathroom with dual sinks, a separate shower and tub, and a large walk-in closet. The entertainer's backyard is a showstopper, featuring a brand-new pool, a built-in BBQ with a sink, and a gas fireplace under a covered patio with ceiling fans. A lush grass area, new landscaping, and a large side yard complete this outdoor oasis. Additional highlights include a 3-car garage, a large laundry room downstairs with storage cabinets, and paid solar panels installed just 3 years ago. Located close to the freeway, shopping, restaurants, and parks, this home offers the perfect balance of suburban tranquility and urban convenience. Don’t miss the opportunity to own this beautiful home in a peaceful community with everything you need just moments away!
Interior Features
| Laundry Information |
| Location(s) |
Laundry Room |
| Kitchen Information |
| Features |
Quartz Counters, Remodeled, Updated Kitchen, Walk-In Pantry |
| Bedroom Information |
| Features |
Bedroom on Main Level |
| Bedrooms |
4 |
| Bathroom Information |
| Features |
Bathroom Exhaust Fan, Bathtub, Dual Sinks, Separate Shower, Tile Counters, Tub Shower, Vanity, Walk-In Shower |
| Bathrooms |
3 |
| Interior Information |
| Features |
Breakfast Area, Block Walls, Ceiling Fan(s), Separate/Formal Dining Room, Eat-in Kitchen, In-Law Floorplan, Open Floorplan, Quartz Counters, Recessed Lighting, Bedroom on Main Level, Loft, Walk-In Pantry, Walk-In Closet(s) |
| Cooling Type |
Central Air |
Listing Information
| Address |
14221 Yellowstone Lane |
| City |
Canyon Country |
| State |
CA |
| Zip |
91387 |
| County |
Los Angeles |
| Listing Agent |
Jennifer Sioussat DRE #01291003 |
| Courtesy Of |
HomeSmart Evergreen Realty |
| List Price |
$1,069,000 |
| Status |
Pending |
| Type |
Residential |
| Subtype |
Single Family Residence |
| Structure Size |
2,827 |
| Lot Size |
8,398 |
| Year Built |
2003 |
Listing information courtesy of: Jennifer Sioussat, HomeSmart Evergreen Realty. *Based on information from the Association of REALTORS/Multiple Listing as of Oct 30th, 2024 at 12:03 AM and/or other sources. Display of MLS data is deemed reliable but is not guaranteed accurate by the MLS. All data, including all measurements and calculations of area, is obtained from various sources and has not been, and will not be, verified by broker or MLS. All information should be independently reviewed and verified for accuracy. Properties may or may not be listed by the office/agent presenting the information.































