433 Sycamore Cir, Danville, CA 94526
-
Listed Price :
$709,000
-
Beds :
2
-
Baths :
2
-
Property Size :
1,148 sqft
-
Year Built :
1972
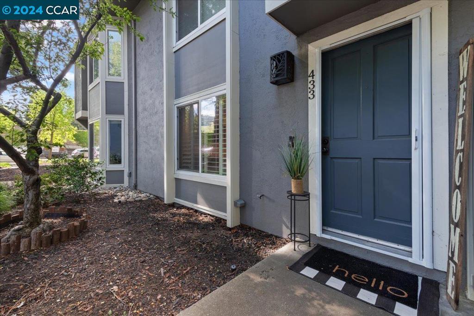

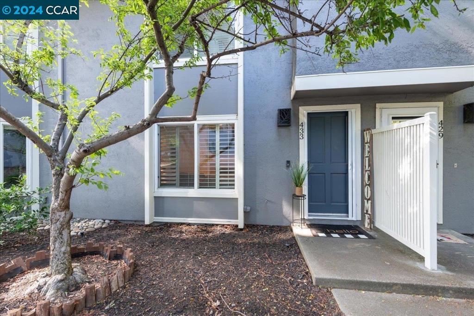

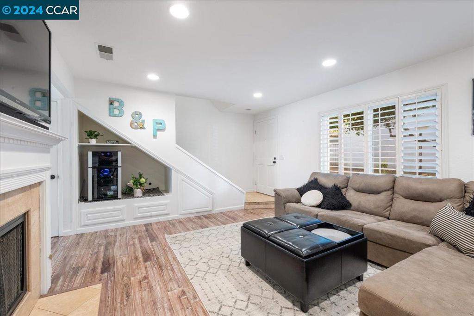



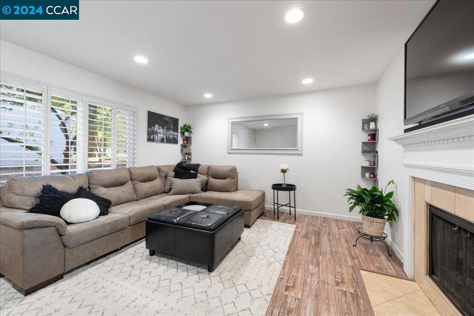

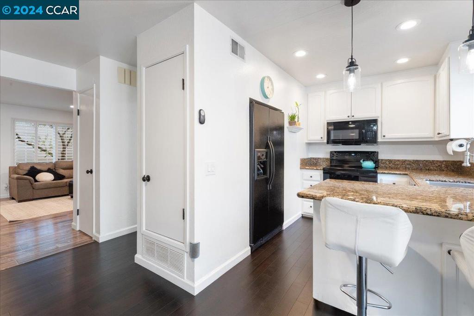

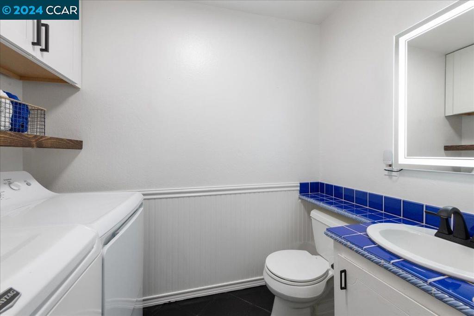

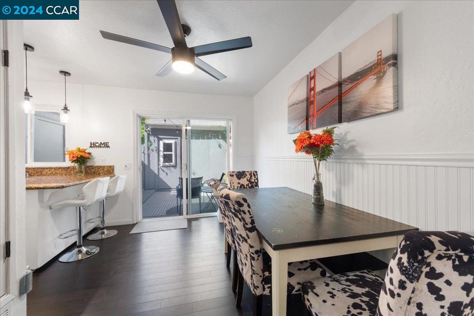

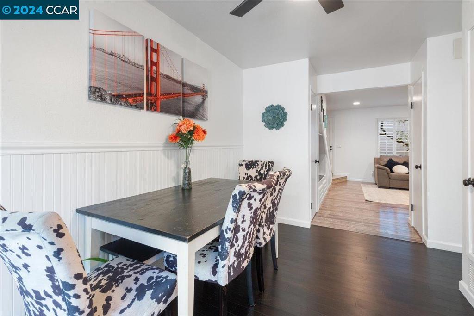

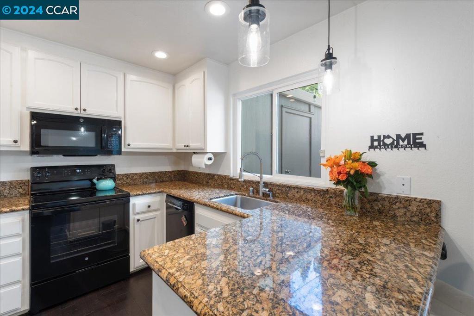

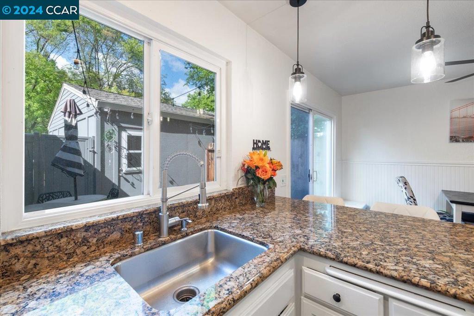

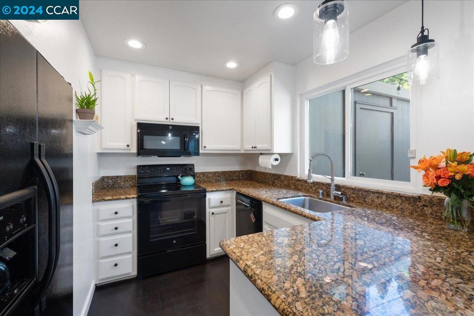

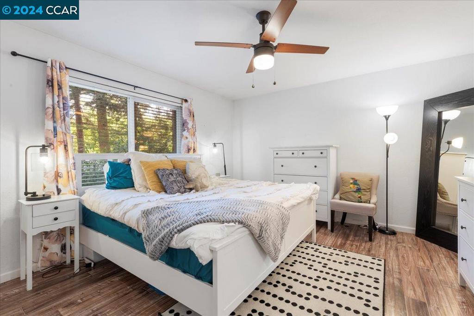

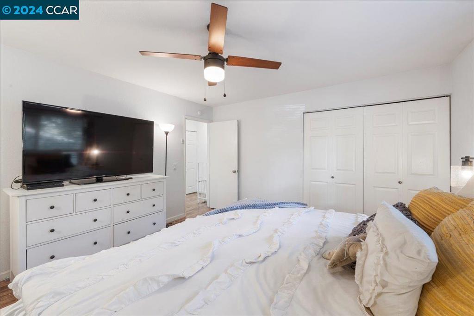

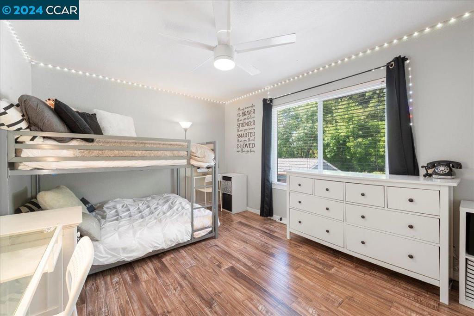

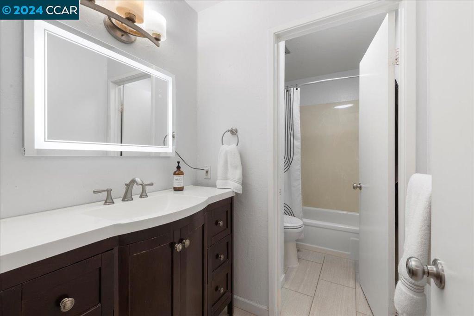

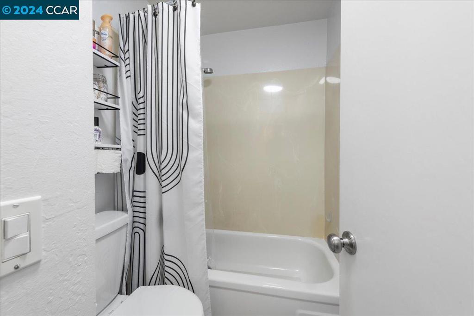

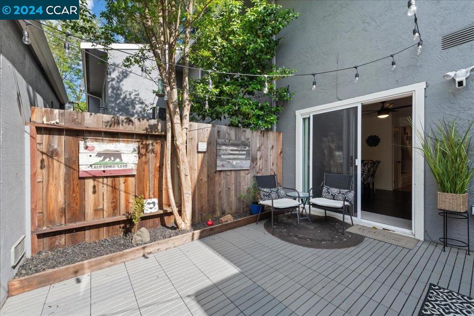

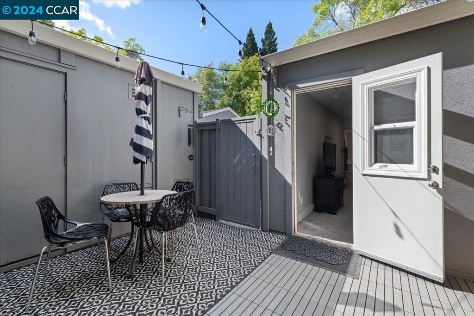

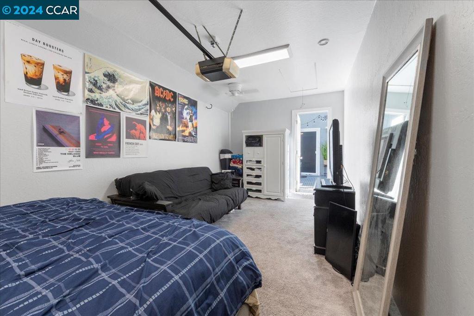

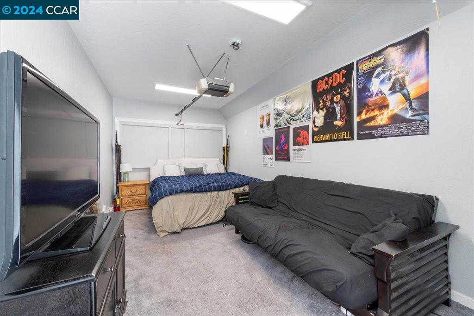

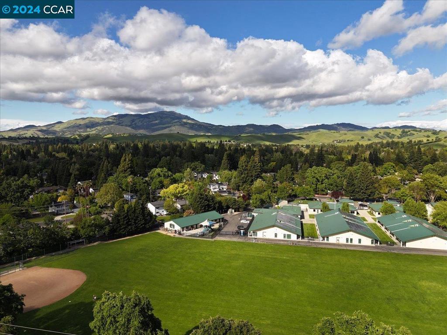

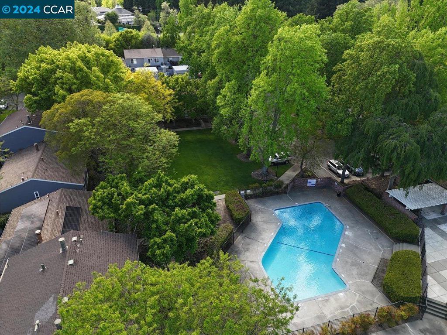

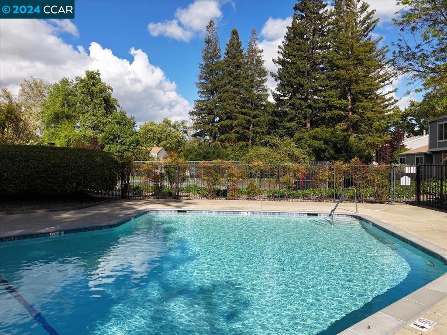

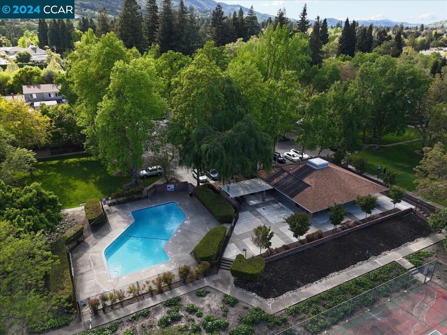

Property Description
Minutes from Downtown Danville shops and restaurants, 2 mins from 680 and so close to Iron Horse Trail, this sweet townhouse is where you want to be. The home has a dining area, 2 larger bedrooms, laundry room half bath, possible conversion to second bath. Updated Electrical panel (July '24) The one-car detached garage has been converted to a playroom that the seller is using as a bedroom. It is finished with drywall, is insulated and has ac for cooling. All is removable to convert back to garage. There is a parking spot adjacent to the garage and lots of of spare guest and street parking. There is a large guest parking lot near the swimming pool. Enjoy two pools, clubhouse, tennis courts and a great neighborhood in your new home!
Interior Features
| Kitchen Information |
| Features |
Stone Counters |
| Bedroom Information |
| Bedrooms |
2 |
| Bathroom Information |
| Bathrooms |
2 |
| Flooring Information |
| Material |
Laminate, Tile |
| Interior Information |
| Features |
Breakfast Area, Eat-in Kitchen |
| Cooling Type |
Central Air |
Listing Information
| Address |
433 Sycamore Cir |
| City |
Danville |
| State |
CA |
| Zip |
94526 |
| County |
Contra Costa |
| Listing Agent |
Akiko Lewis DRE #01944913 |
| Courtesy Of |
Compass |
| List Price |
$709,000 |
| Status |
Pending |
| Type |
Residential |
| Subtype |
Townhouse |
| Structure Size |
1,148 |
| Lot Size |
912 |
| Year Built |
1972 |
Listing information courtesy of: Akiko Lewis, Compass. *Based on information from the Association of REALTORS/Multiple Listing as of Oct 22nd, 2024 at 9:07 PM and/or other sources. Display of MLS data is deemed reliable but is not guaranteed accurate by the MLS. All data, including all measurements and calculations of area, is obtained from various sources and has not been, and will not be, verified by broker or MLS. All information should be independently reviewed and verified for accuracy. Properties may or may not be listed by the office/agent presenting the information.


















































