3080 Lucca Lane, San Luis Obispo, CA 93401
-
Listed Price :
$1,199,000
-
Beds :
3
-
Baths :
3
-
Property Size :
1,741 sqft
-
Year Built :
2018
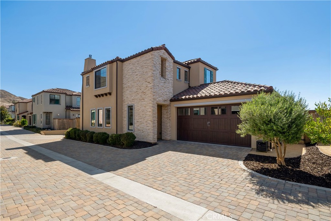
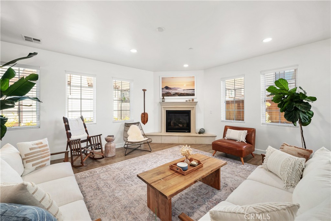
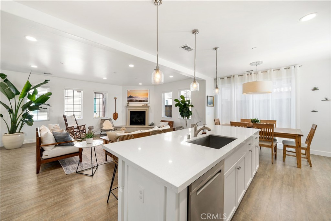
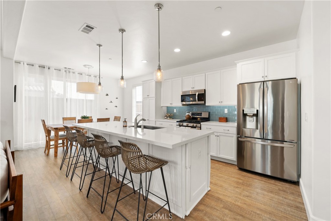
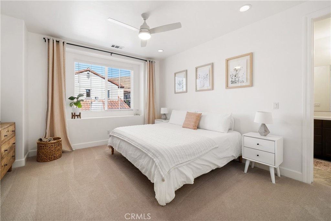
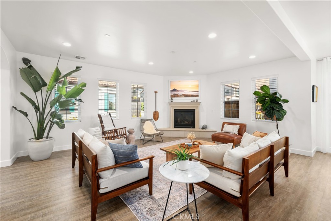
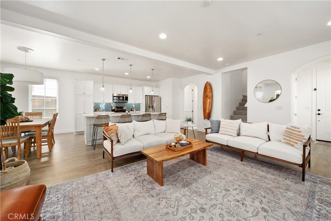
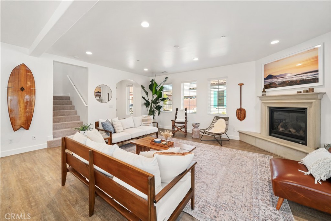
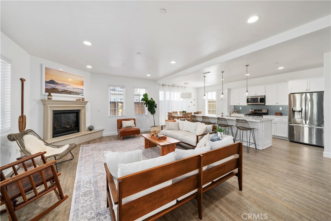
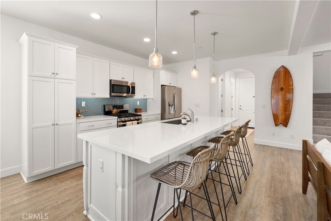
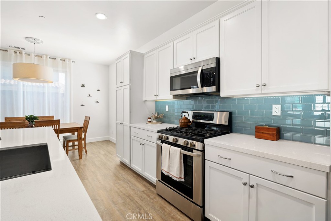
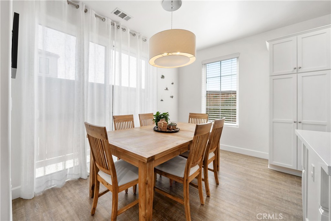
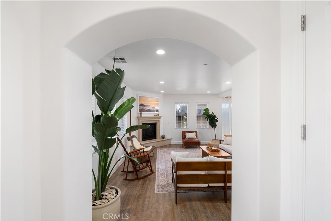
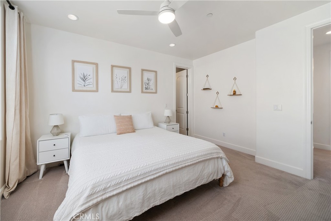
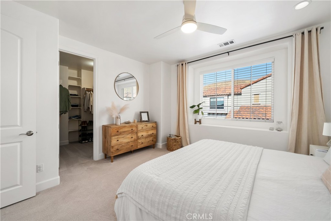
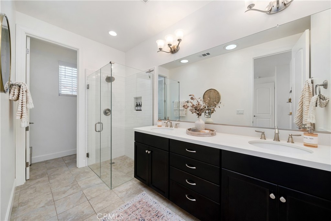
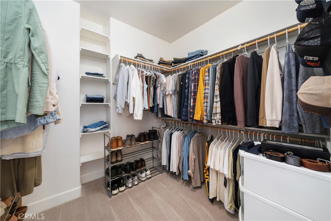
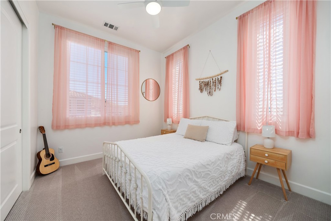
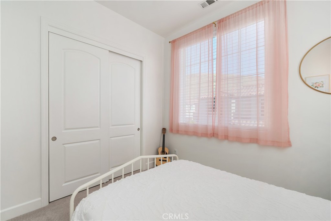
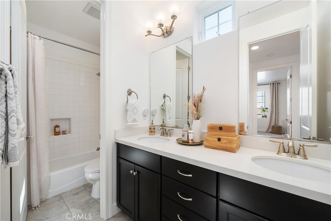
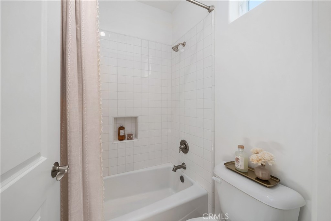
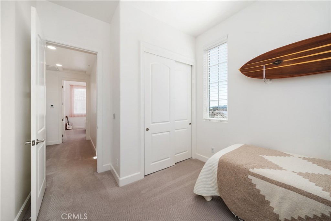
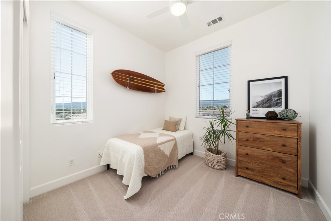
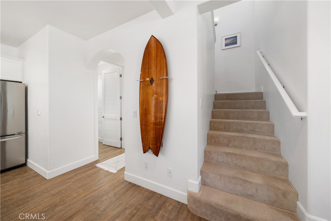
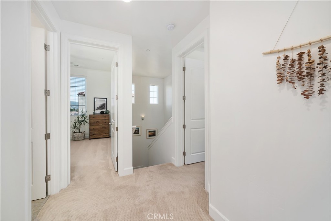
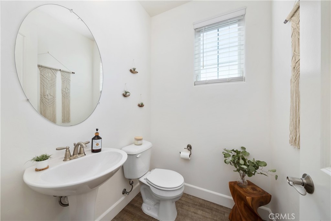
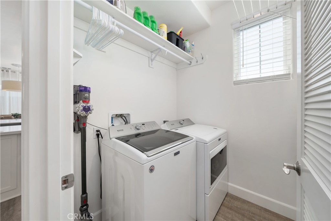
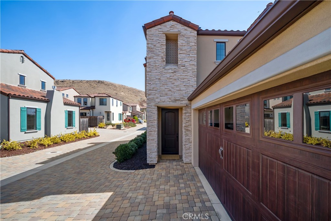
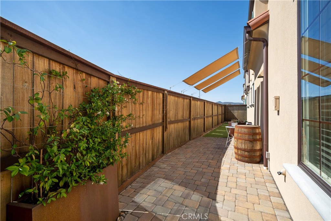
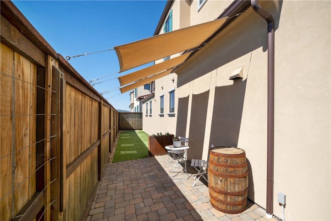
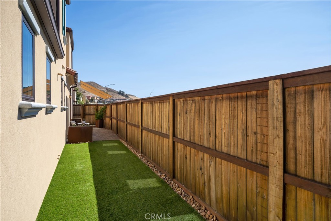
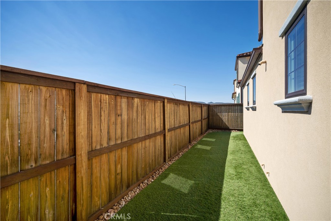
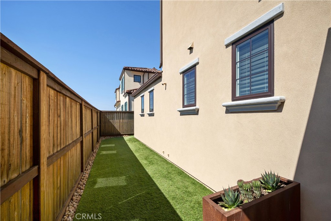
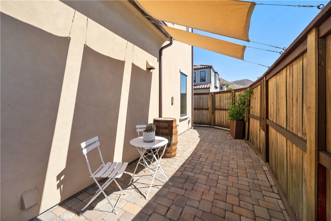
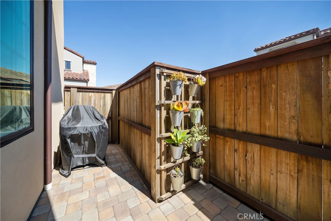
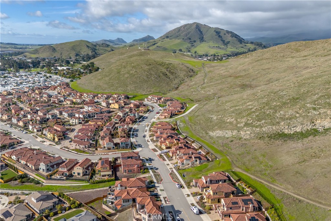
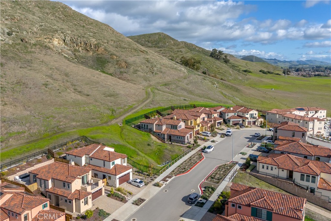
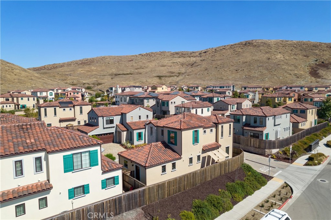
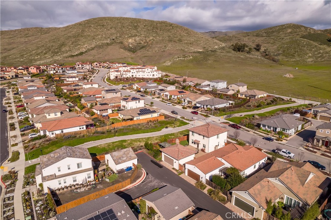
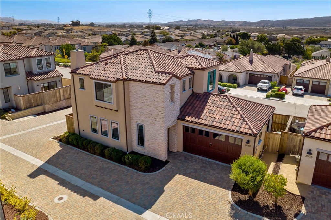
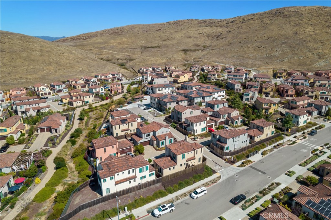
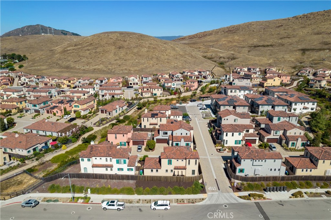
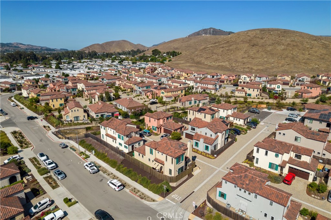
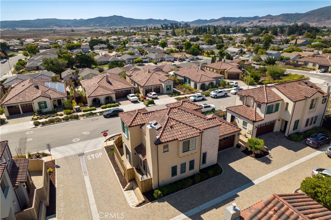
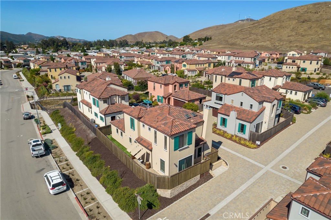
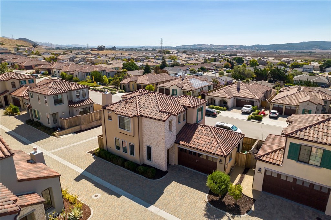
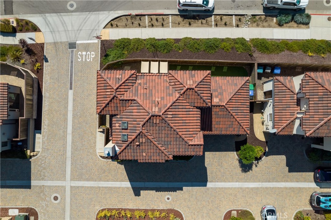
Property Description
Tuscan inspired residence in the desirable Toscano community! Nestled amongst the picturesque setting of the South Hills open space, this timeless enclave of homes enjoys awe inspiring views, tranquil hiking trails, and convenient access to downtown, the Public Market, and SLO County Regional Airport. With three spacious bedrooms and three luxuriously appointed baths, this Brunello floorplan features approximately 1,741 square feet of living space and is perfectly situated to enjoy the surrounding natural beauty and living the SLO life. Stepping into the inviting floor plan, you are greeted with upscale finishes such as luxury vinyl plank flooring, smooth trowel finished walls, 8’ interior doors, stylish fixtures, upgraded carpet, and a peaceful color palette. The living room, with a cozy Heat and Glo direct vent fireplace with a concrete mantel/hearth, is a comfortable space to unwind after a day of wine tasting Edna Valley or kayaking in Morro Bay. The social hub of the house, the kitchen is an entertainers dream with an expansive island with bar seating and Pottery Barn pendant lights, quartz countertops with a sea glass inspired subway tile backsplash, LG stainless steel appliance package with a recently updated Maytag dishwasher, and premium white cabinetry with soft close doors/drawers, and the adjacent dining room with a stylish hanging fixture is the perfect place to gather around the table with family. A private retreat, the owner’s suite features a well-organized walk-in closet, and a luxe bath with dual sinks, quartz countertops, and a curb less walk-in shower with a frameless enclosure and tiled surround. With two secondary bedrooms, each with double closet shelving and ceiling fans, located adjacent to a full bathroom with dual sinks and tub/shower with a tiled surround, your guests will always feel right at home. Complete with a concrete paver patio, low maintenance landscaping, synthetic lawn, and the peaceful panorama of rolling hills and hiking trails, the rear yard is the ultimate outdoor living space for hosting a weekend BBQ or unwinding at the end of the day. The two-car garage with built in overhead storage and storage cabinets will give you plenty of room for storing surfboards and mountain bikes after a day of exploring the Central Coast. Additional hi-lights include a tankless water heater, water softener, and hand troweled fine stone acrylic color stucco finish. Don’t miss your opportunity to call 3080 Lucca Lane home!
Interior Features
| Laundry Information |
| Location(s) |
Laundry Room |
| Kitchen Information |
| Features |
Built-in Trash/Recycling, Kitchen Island, Quartz Counters, Self-closing Cabinet Doors, Self-closing Drawers |
| Bedroom Information |
| Bedrooms |
3 |
| Bathroom Information |
| Features |
Bathroom Exhaust Fan, Dual Sinks, Enclosed Toilet, Quartz Counters, Tub Shower, Walk-In Shower |
| Bathrooms |
3 |
| Flooring Information |
| Material |
Carpet, Laminate, Tile |
| Interior Information |
| Features |
Breakfast Bar, Ceiling Fan(s), Separate/Formal Dining Room, High Ceilings, Quartz Counters, Recessed Lighting, Primary Suite, Walk-In Closet(s) |
| Cooling Type |
None |
Listing Information
| Address |
3080 Lucca Lane |
| City |
San Luis Obispo |
| State |
CA |
| Zip |
93401 |
| County |
San Luis Obispo |
| Listing Agent |
David Campa DRE #01273937 |
| Co-Listing Agent |
Jennifer Campa DRE #01441288 |
| Courtesy Of |
Richardson Sotheby's International Realty |
| List Price |
$1,199,000 |
| Status |
Active |
| Type |
Residential |
| Subtype |
Single Family Residence |
| Structure Size |
1,741 |
| Lot Size |
5,038 |
| Year Built |
2018 |
Listing information courtesy of: David Campa, Jennifer Campa, Richardson Sotheby's International Realty. *Based on information from the Association of REALTORS/Multiple Listing as of Nov 3rd, 2024 at 10:26 PM and/or other sources. Display of MLS data is deemed reliable but is not guaranteed accurate by the MLS. All data, including all measurements and calculations of area, is obtained from various sources and has not been, and will not be, verified by broker or MLS. All information should be independently reviewed and verified for accuracy. Properties may or may not be listed by the office/agent presenting the information.















































