-
Listed Price :
$799,900
-
Beds :
4
-
Baths :
3
-
Property Size :
2,400 sqft
-
Year Built :
1951
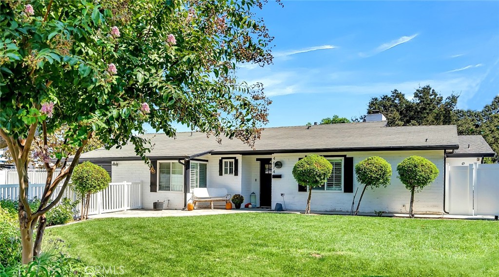
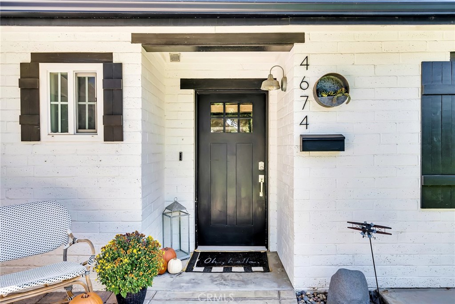
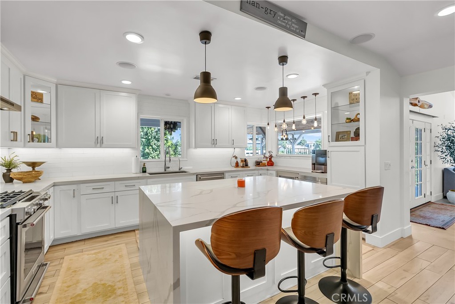
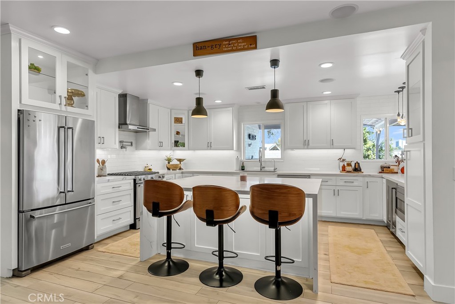
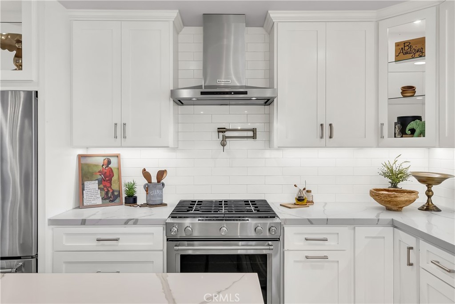
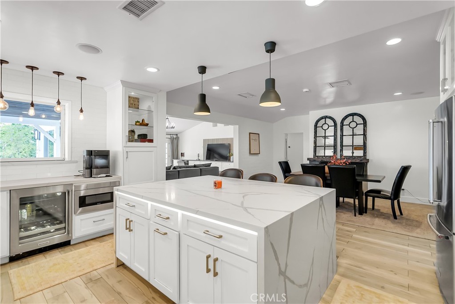
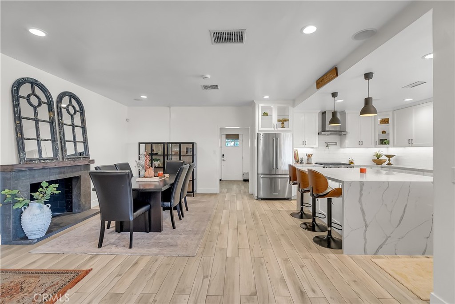
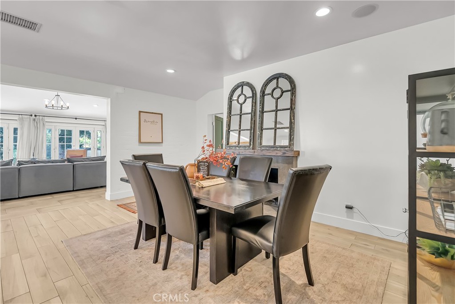
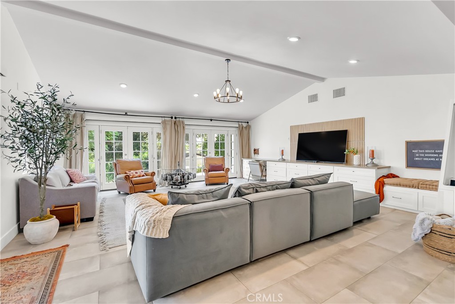
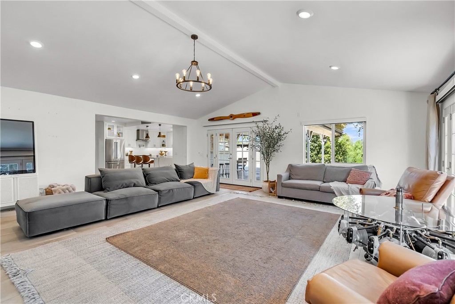
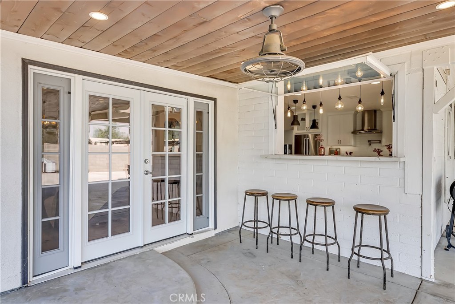
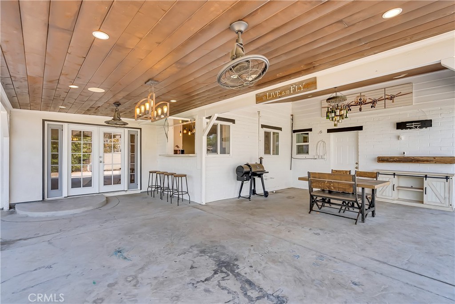
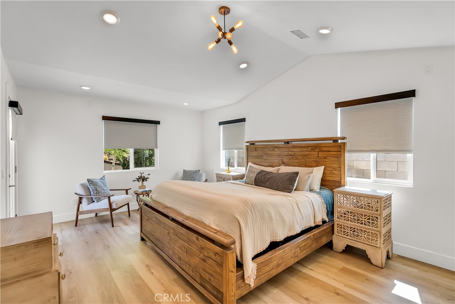
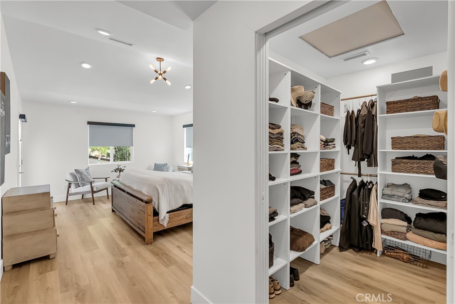
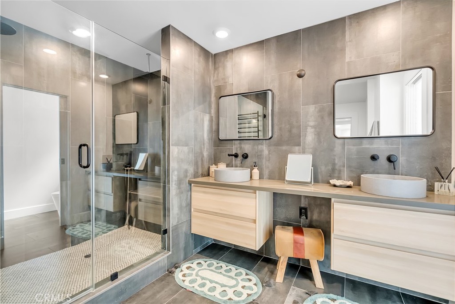
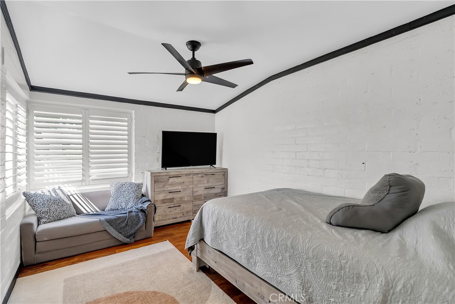
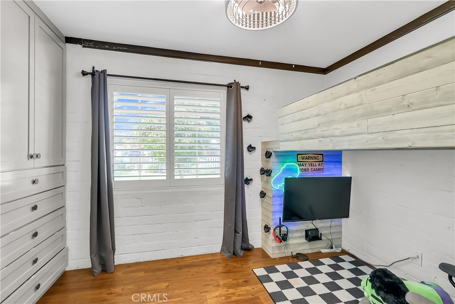
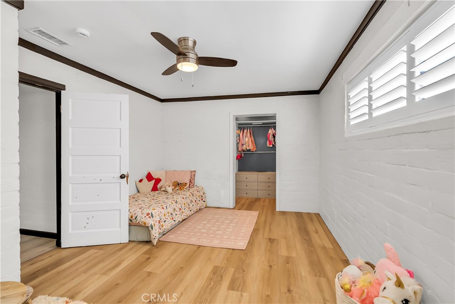
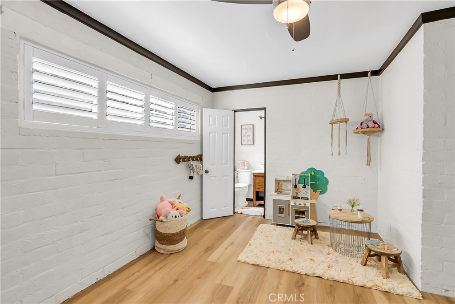
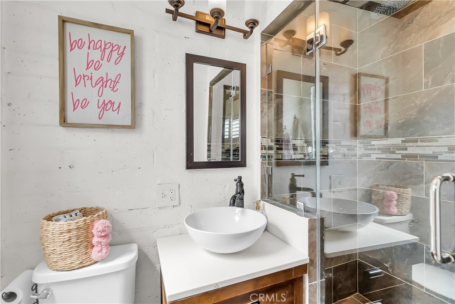
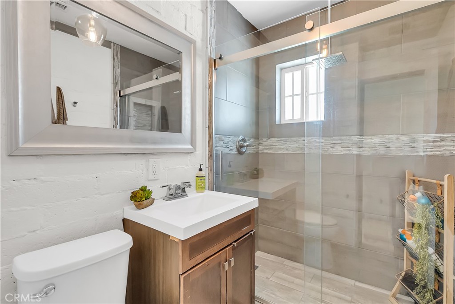
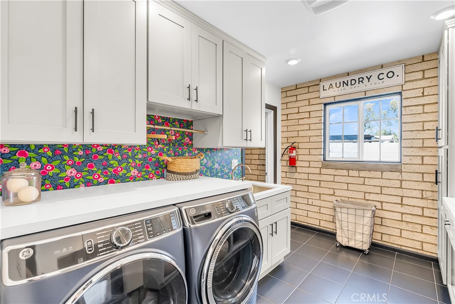
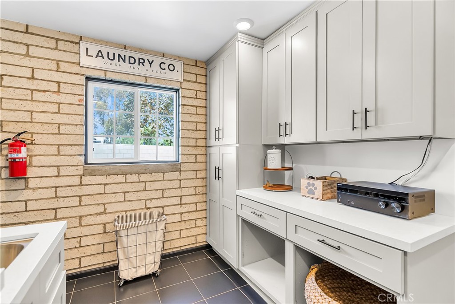
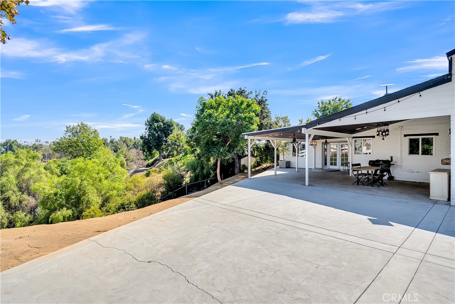
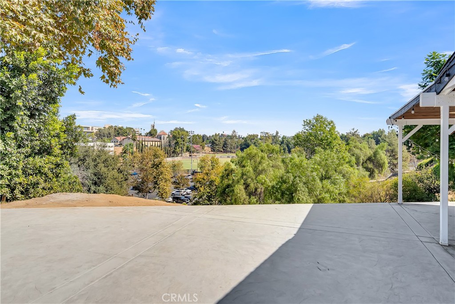
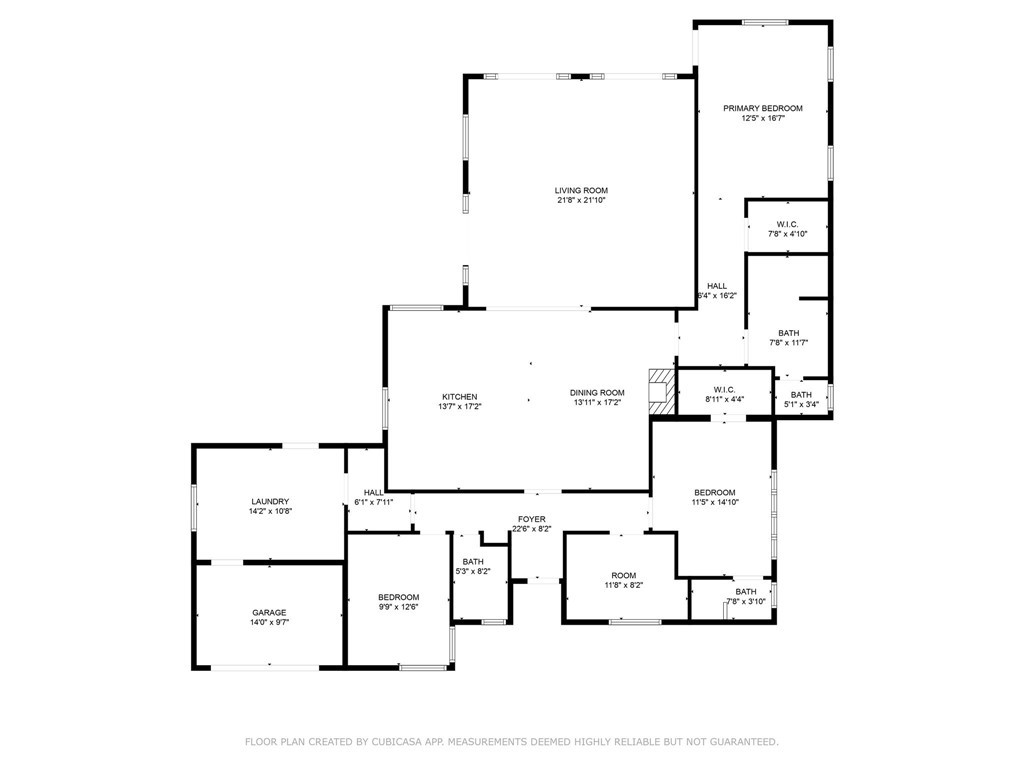
Property Description
New price on this STUNNING one-of-a-kind 4-bed, 3-bath gem with a view, which is nestled at the edge of the Wood Streets neighborhood. This spacious (approx 2,400 sq ft) and beautifully upgraded home combines vintage charm with modern luxury, offering breathtaking views of morning sunrises, and the rising moon. The luxury kitchen was remodeled in 2019, featuring quartz countertops, 2-mo-old soft water system, LED-lit glass cabinets, a stunning waterfall island, a pot filler above the stove for added convenience, small drink refrigerator, built-in microwave drawer, and ample storage behind soft-close cabinets. The expansive living room, added in 2021, offers panoramic views through 3 elegant sets of French doors, built-in cabinets that provide space for TV, bookcase, and even a home office. Adjacent is the formal dining area with original wood-burning fireplace where the original 1950s brick wall stands as a charming tribute to the home's history. Central air/heat, tankless water heater, smart thermostats, and copper plumber in kitchen and PEX in the 2021 addition. The primary bedroom suite, also part of the 2021 addition, is your heavenly retreat, complete with a sitting area, walk-in closet, and a luxurious private bathroom with walk-in shower, built-in LED lighting, towel warmer, and double sinks. Three additional bedrooms await down the hall. The custom patio is ideal for outdoor entertaining year-round featuring built-in LED lighting, fans, plumbing for an outdoor kitchen, and wired speakers. The spacious backyard with privacy hedges and pomegranate trees offers the opportunity to build a dream deck to enjoy the beautiful city lights. The garage is designed for motorcycles, while the magnificent gated parking is ideal for a future carport or 2-car garage, with current RV parking, a 30 amp RV plug, and a 50 amp EV charger. This quiet cul-de-sac location is a combination of supportive and informed neighbors which makes this an engaged and desirable place to live, and is within walking distance to Central Middle School, RCC, urgent care, and Riverside Community Hospital. Bring a pre-written purchase agreement because once you see this beauty, you won't want to leave without signing on the dotted line!
Interior Features
| Laundry Information |
| Location(s) |
Washer Hookup, Electric Dryer Hookup, Gas Dryer Hookup, Inside, Laundry Room |
| Kitchen Information |
| Features |
Quartz Counters, Remodeled, Self-closing Cabinet Doors, Self-closing Drawers, Updated Kitchen |
| Bedroom Information |
| Bedrooms |
4 |
| Bathroom Information |
| Features |
Dual Sinks, Remodeled |
| Bathrooms |
3 |
| Interior Information |
| Features |
Ceiling Fan(s), Quartz Counters, Primary Suite, Walk-In Closet(s) |
| Cooling Type |
Central Air |
Listing Information
| Address |
4674 Norton Place |
| City |
Riverside |
| State |
CA |
| Zip |
92506 |
| County |
Riverside |
| Listing Agent |
April Glatzel DRE #01224102 |
| Courtesy Of |
Re/Max Partners |
| List Price |
$799,900 |
| Status |
Active |
| Type |
Residential |
| Subtype |
Single Family Residence |
| Structure Size |
2,400 |
| Lot Size |
16,117 |
| Year Built |
1951 |
Listing information courtesy of: April Glatzel, Re/Max Partners. *Based on information from the Association of REALTORS/Multiple Listing as of Oct 14th, 2024 at 5:50 PM and/or other sources. Display of MLS data is deemed reliable but is not guaranteed accurate by the MLS. All data, including all measurements and calculations of area, is obtained from various sources and has not been, and will not be, verified by broker or MLS. All information should be independently reviewed and verified for accuracy. Properties may or may not be listed by the office/agent presenting the information.


























