321 Adirondack Drive, Corona, CA 92881
-
Listed Price :
$1,150,000
-
Beds :
6
-
Baths :
3
-
Property Size :
3,597 sqft
-
Year Built :
1998
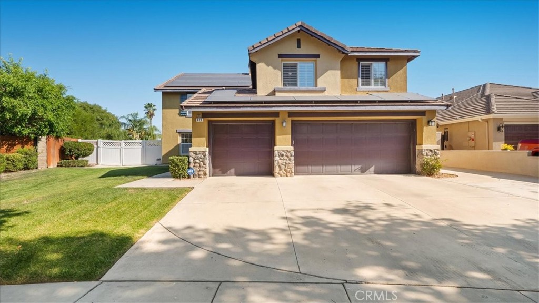
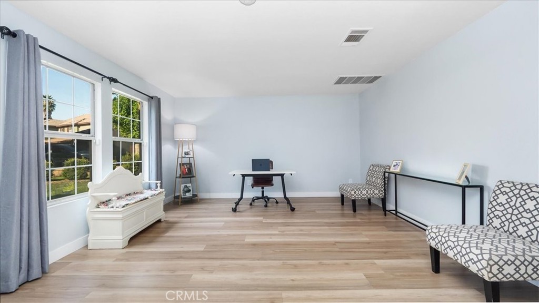
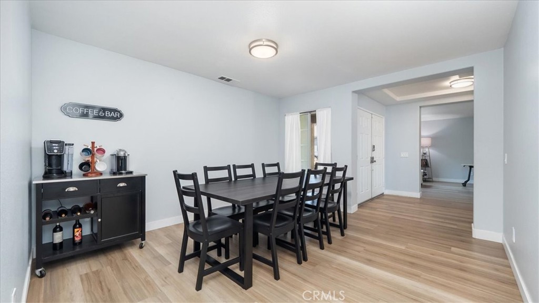
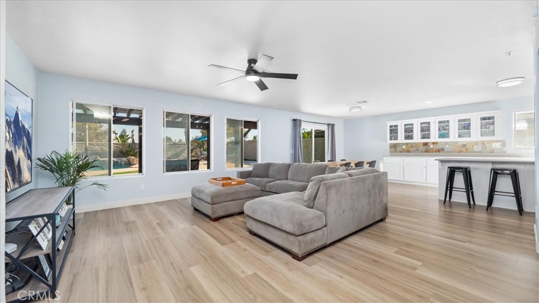
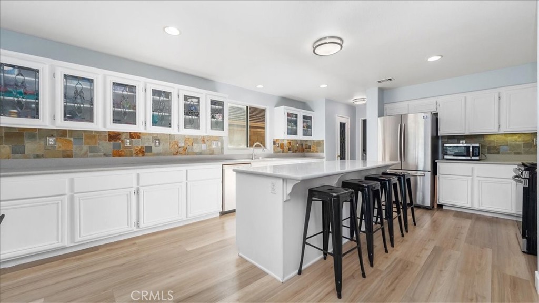
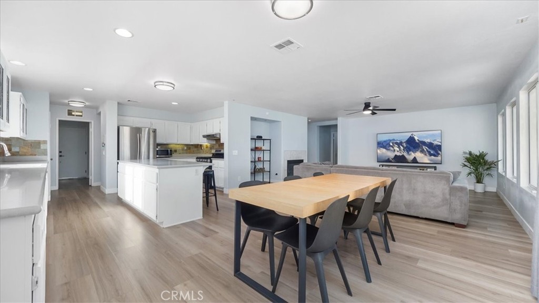
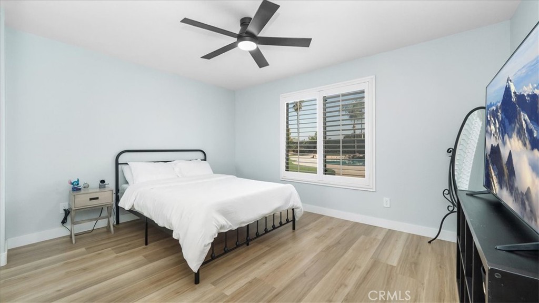
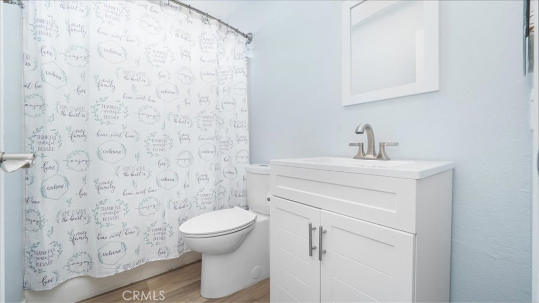
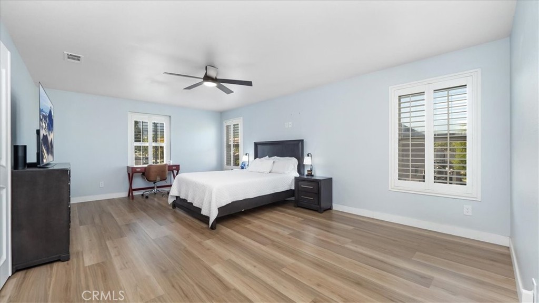
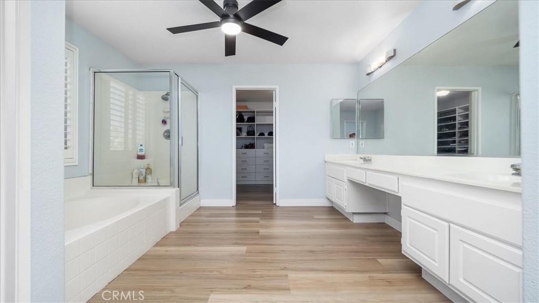
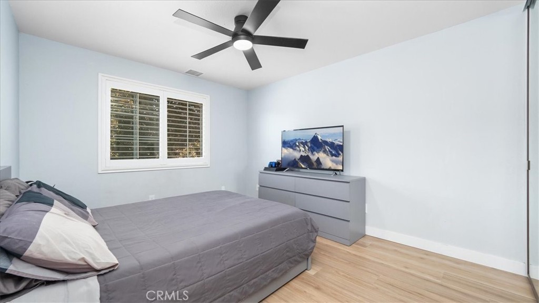
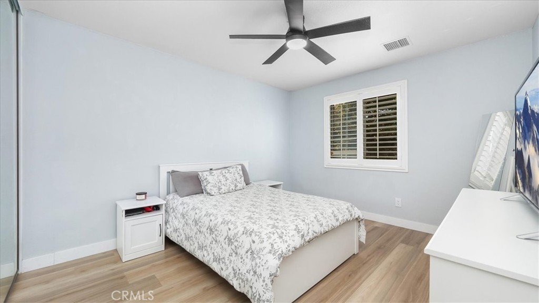
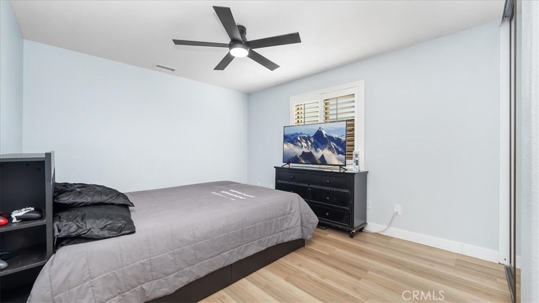
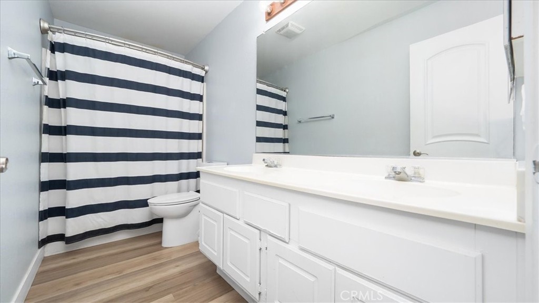
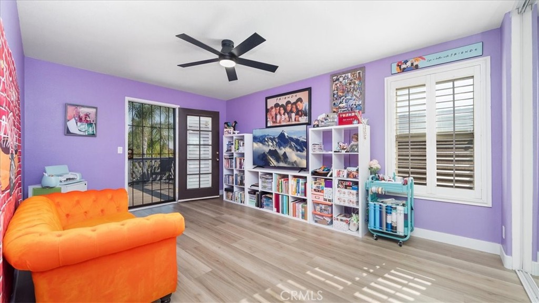
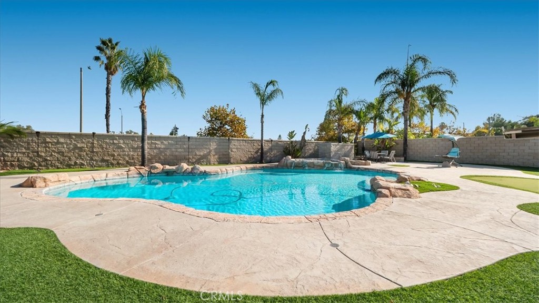
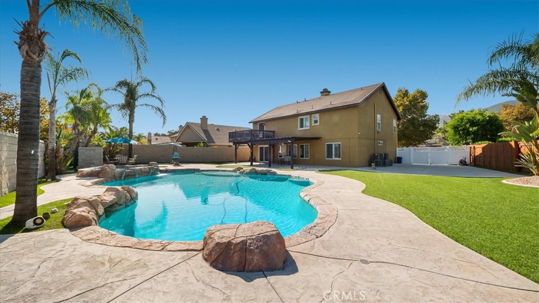
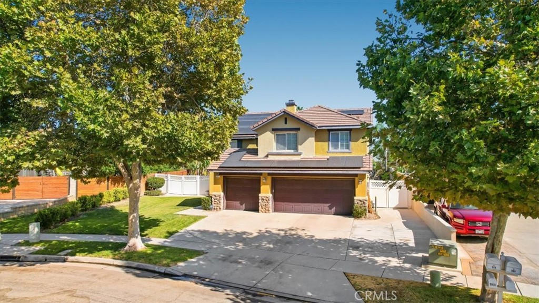
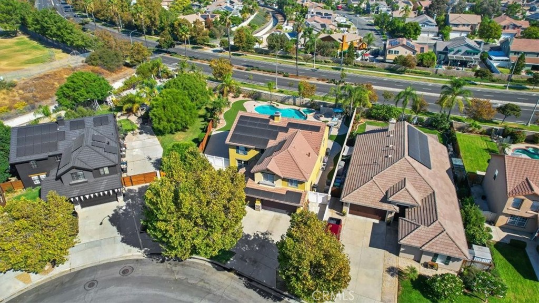
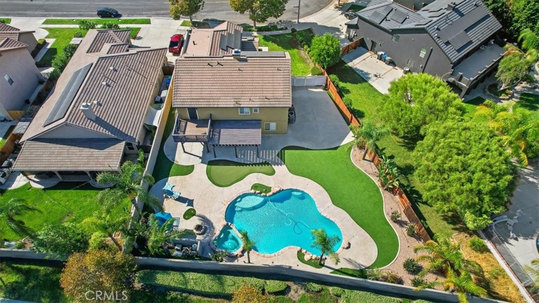
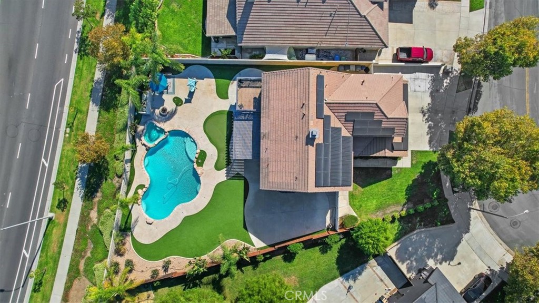
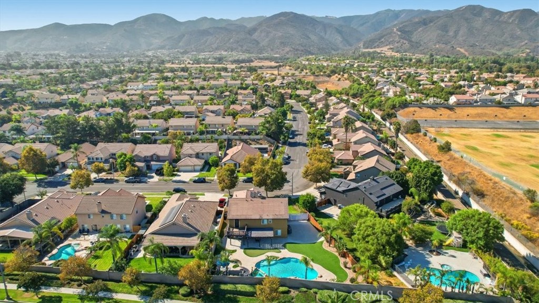
Property Description
Absolutely stunning 2-story, 6-bedroom, 3-bath property with 3-car garage plus RV parking in the highly desirable neighborhood of Mountain Gate in the city of Corona. Beautifully maintained, this pride of ownership boasts upgrades throughout. The resort style backyard sits on a quarter acre corner lot, complete with heated pool, spa, firepit, patio cover, and putting green. If curb appeal is an indicator of the kind of property that awaits, you will not want to miss previewing the interior of this home. Enter through its double doors to be greeted with tons of natural light in formal dining & living rooms complete with fireplace. Across upgraded flooring you'll be led to the spacious gourmet kitchen with an oversized island, stainless steel appliances, lots of cabinets and counter space, cozy breakfast nook area, spacious pantry and french doors leading to its one of a kind backyard, an entertainer’s dream space to host every occasion. The downstairs bedroom and full bath can be used as an in-law suite or guest room. Also downstairs is a separate laundry room with sink and more storage space. With four other bedrooms upstairs including one with a private balcony overlooking not just the pool but also majestic view of the mountains and city lights, you'll be amazed with still having a good sized loft for kids to play and added entertainment space. The upstairs Master Bedroom suite is complete with walk in closet, upgraded with custom organizers and the master bath has dual sinks, vanity space, plus separate tub and shower. All of this plus solar fully paid off, upgraded electrical panel with two 240v plugs, wifi compatible pool equipment, wifi capable whole system HVAC and furnace system. Close to highly rated schools, restaurants, shopping center including the Shops at Dos Lagos, entertainment and recreation such as Eagle Glen Golf Club plus easy access to the 91 and 15 fwys along with Metrolink Station just minutes away. Welcome to 321 Adirondack Dr.
Interior Features
| Laundry Information |
| Location(s) |
Gas Dryer Hookup, Laundry Room |
| Kitchen Information |
| Features |
Kitchen Island, Kitchen/Family Room Combo, Solid Surface Counters |
| Bedroom Information |
| Features |
Bedroom on Main Level |
| Bedrooms |
6 |
| Bathroom Information |
| Bathrooms |
3 |
| Flooring Information |
| Material |
Carpet, Laminate, Tile |
| Interior Information |
| Features |
Breakfast Bar, Balcony, Ceiling Fan(s), Separate/Formal Dining Room, Eat-in Kitchen, Open Floorplan, Pantry, Solid Surface Counters, Bedroom on Main Level, Loft, Walk-In Closet(s) |
| Cooling Type |
Central Air, Dual, See Remarks |
Listing Information
| Address |
321 Adirondack Drive |
| City |
Corona |
| State |
CA |
| Zip |
92881 |
| County |
Riverside |
| Listing Agent |
Darwin Ciria DRE #01981762 |
| Co-Listing Agent |
Mia McLeod DRE #01497207 |
| Courtesy Of |
MCLEOD AND ASSOCIATES |
| List Price |
$1,150,000 |
| Status |
Pending |
| Type |
Residential |
| Subtype |
Single Family Residence |
| Structure Size |
3,597 |
| Lot Size |
12,197 |
| Year Built |
1998 |
Listing information courtesy of: Darwin Ciria, Mia McLeod, MCLEOD AND ASSOCIATES. *Based on information from the Association of REALTORS/Multiple Listing as of Nov 2nd, 2024 at 11:14 PM and/or other sources. Display of MLS data is deemed reliable but is not guaranteed accurate by the MLS. All data, including all measurements and calculations of area, is obtained from various sources and has not been, and will not be, verified by broker or MLS. All information should be independently reviewed and verified for accuracy. Properties may or may not be listed by the office/agent presenting the information.






















