-
Listed Price :
$1,950,000
-
Beds :
5
-
Baths :
4
-
Property Size :
3,600 sqft
-
Year Built :
2007
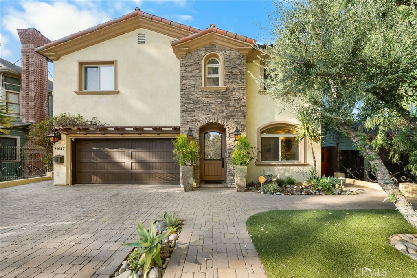
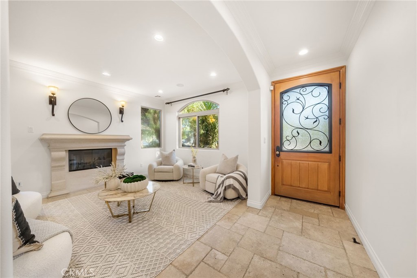
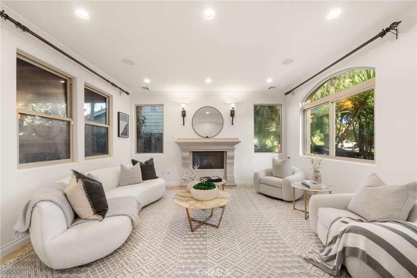
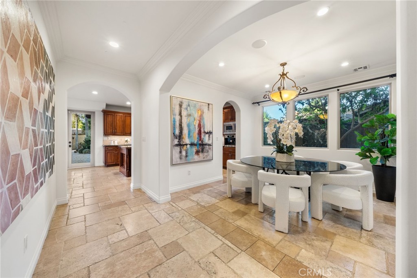
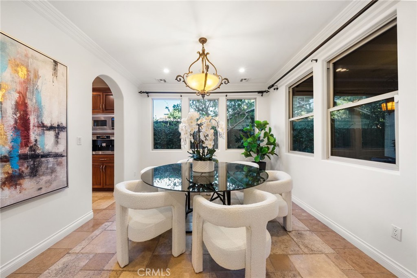
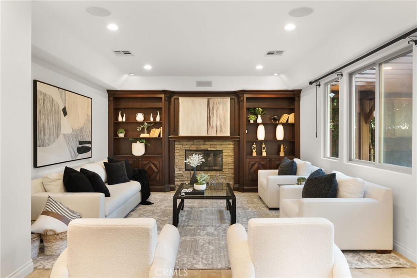
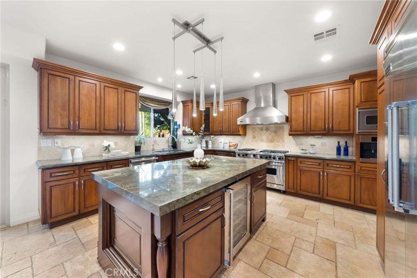
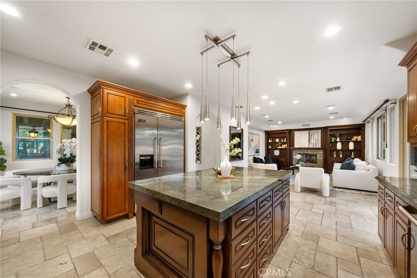
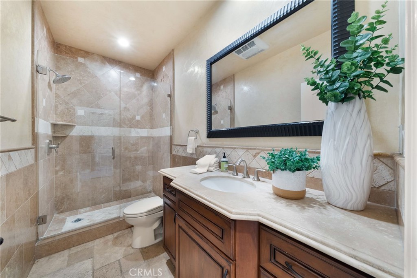
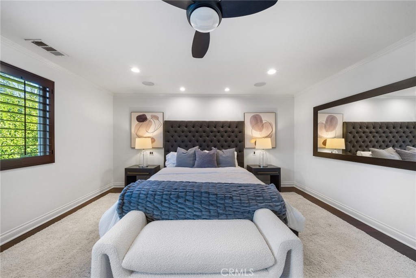
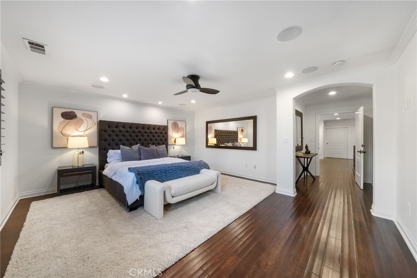
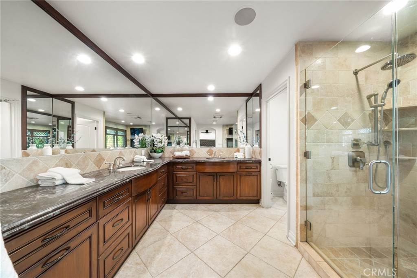
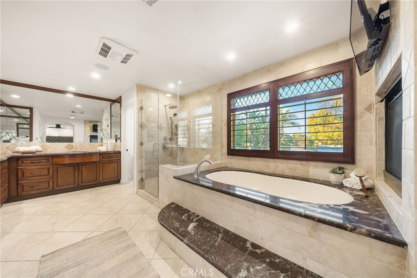
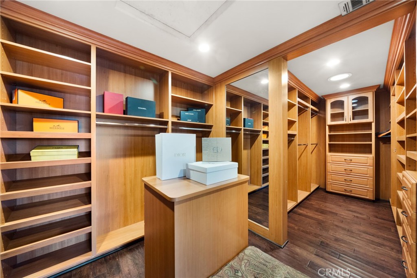
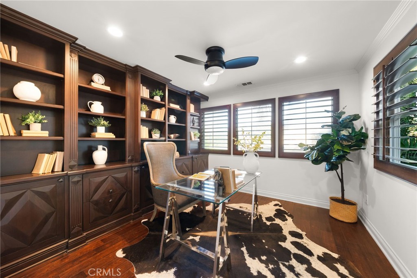
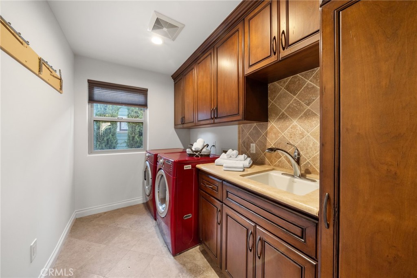
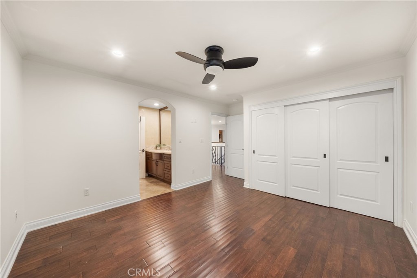
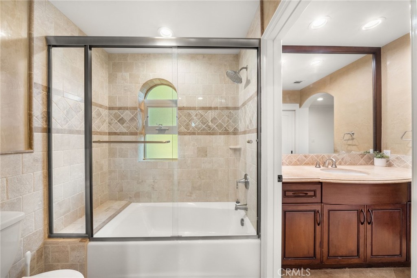
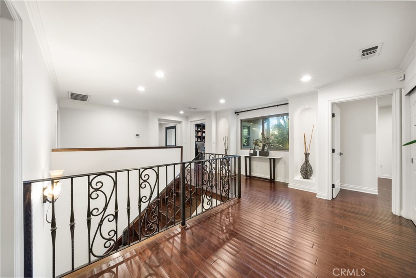
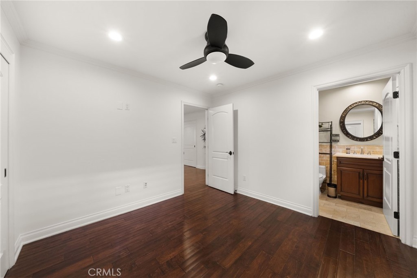
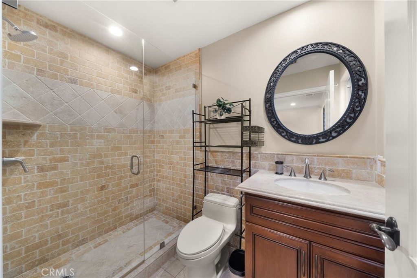
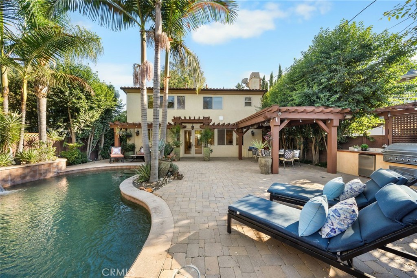
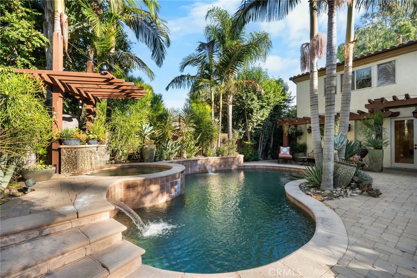
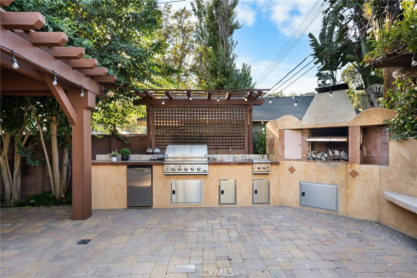
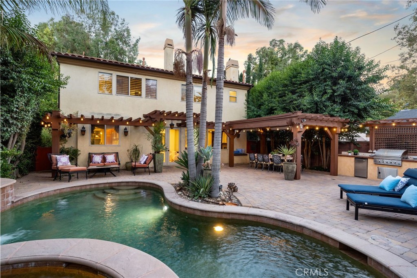
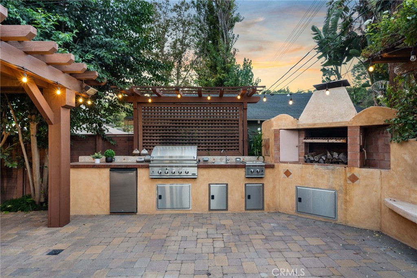
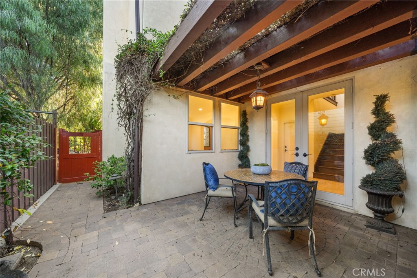
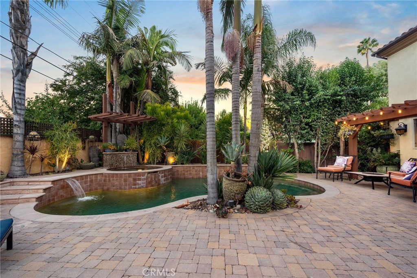
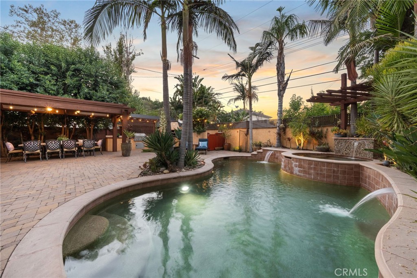
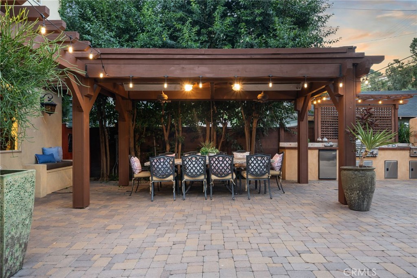
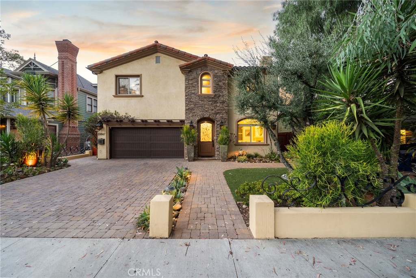
Property Description
Welcome to a special home, nestled on a picturesque, tree-lined street South of the Blvd. This beautiful 3600sf smart home exudes warmth and elegance, offering 5 spacious bedrooms + office, and luxurious finishes throughout. From the moment you arrive, you'll be captivated by the charming curb appeal, featuring lush succulents, pristine artificial turf, and a majestic olive tree. Step inside to discover an inviting and cozy living room with a welcoming fireplace, a formal dining room perfect for gatherings, outdoor courtyard with fountain and a large family room adorned with a layered stone fireplace and custom wood shelving. The open chef’s kitchen is a true heart of the home, boasting a massive granite island, and Viking stainless steel appliances—including a 48” refrigerator, commercial range, wine fridge, and a Miele built-in coffee machine. The main level also offers a comfortable guest bedroom and a beautifully tiled bathroom. Upstairs, the primary bedroom suite awaits, offering a serene retreat with its own fireplace, a massive walk-in closet, towel warmer, dual vanities, a jetted tub, and a separate walk-in shower. You'll also find three additional bedrooms and a sophisticated office with rich wood built-ins. Two of the bedrooms share a jack + jill bath, while the third bedroom is an ensuite with a walk-in closet and trendy accent wall. For added convenience, a large laundry room is also located upstairs, equipped with a W/D, sink, built-in ironing board, and a window for natural light. Step outside to your own private paradise. The resort-like backyard features a stunning PebbleTec pool and spa with a tranquil fountain, a gazebo equipped with heaters, fans, and lighting, and an outdoor kitchen with DCS appliances and an impressive Argentinian grill. Surrounded by mature palms, succulents and low-maintenance hardscape, this private setting is perfect for both relaxation and entertaining. The two-car garage is designed with epoxy flooring and a bonus AC unit, making it versatile enough to be used as a gym, along with plenty of built-in cabinetry for storage. Further enhancing the home are a tankless water heater, two HVAC units, a smart-home system with surround sound music, a Vivant security system, and an EV charger. Situated within walking distance to shops on Topanga and offering easy access to the freeway, beach, and Topanga Westfield Mall and Village, this home provides the perfect blend of convenience and tranquility.
Interior Features
| Laundry Information |
| Location(s) |
Upper Level |
| Kitchen Information |
| Features |
Granite Counters, Kitchen Island |
| Bedroom Information |
| Features |
Bedroom on Main Level |
| Bedrooms |
5 |
| Bathroom Information |
| Features |
Jack and Jill Bath, Bathtub, Dual Sinks, Stone Counters, Separate Shower, Tub Shower, Walk-In Shower |
| Bathrooms |
4 |
| Flooring Information |
| Material |
Wood |
| Interior Information |
| Features |
Built-in Features, Granite Counters, High Ceilings, Stone Counters, Recessed Lighting, Bedroom on Main Level, Jack and Jill Bath, Primary Suite |
| Cooling Type |
Central Air |
Listing Information
| Address |
22047 Martinez Street |
| City |
Woodland Hills |
| State |
CA |
| Zip |
91364 |
| County |
Los Angeles |
| Listing Agent |
Rachel Weitzbuch DRE #01977370 |
| Courtesy Of |
Compass |
| List Price |
$1,950,000 |
| Status |
Active Under Contract |
| Type |
Residential |
| Subtype |
Single Family Residence |
| Structure Size |
3,600 |
| Lot Size |
6,255 |
| Year Built |
2007 |
Listing information courtesy of: Rachel Weitzbuch, Compass. *Based on information from the Association of REALTORS/Multiple Listing as of Nov 6th, 2024 at 8:39 PM and/or other sources. Display of MLS data is deemed reliable but is not guaranteed accurate by the MLS. All data, including all measurements and calculations of area, is obtained from various sources and has not been, and will not be, verified by broker or MLS. All information should be independently reviewed and verified for accuracy. Properties may or may not be listed by the office/agent presenting the information.































