1384 Nestwood Way, Milpitas, CA 95035
-
Listed Price :
$1,195,000
-
Beds :
3
-
Baths :
3
-
Property Size :
1,462 sqft
-
Year Built :
2013
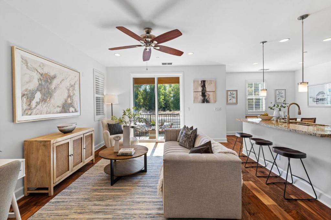
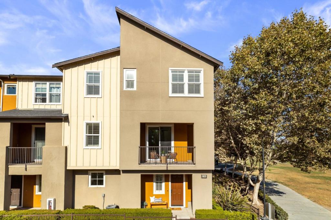
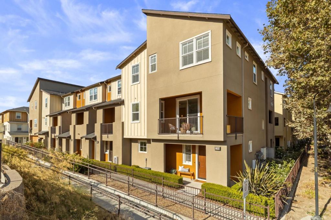
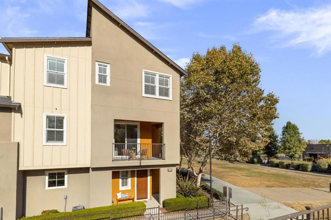
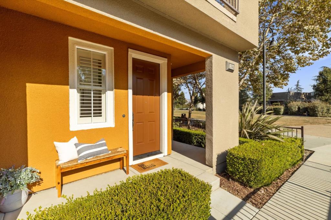
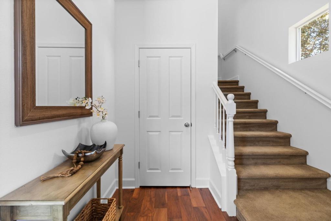
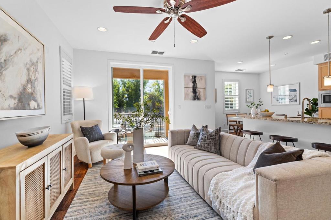
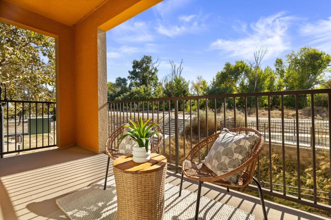
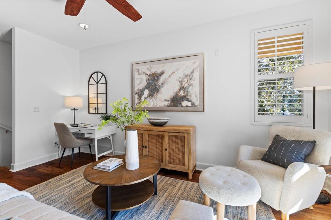
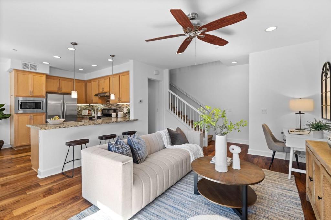
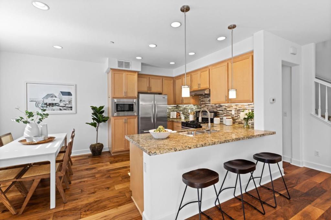
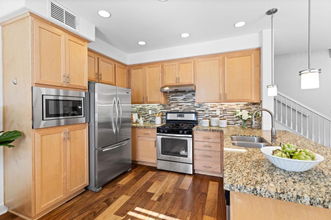
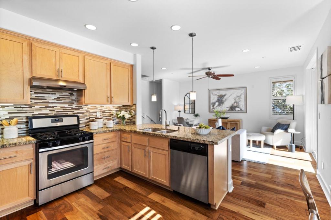
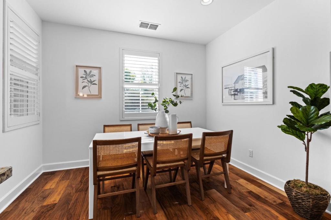
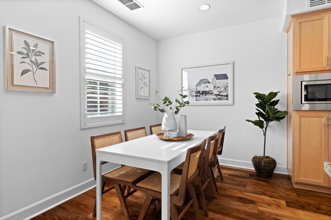
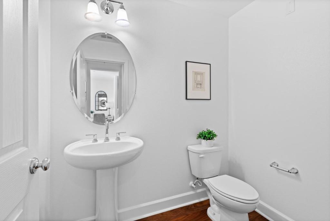
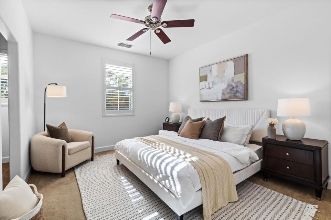
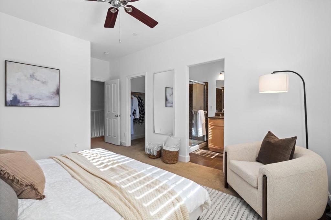
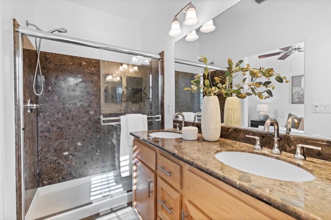
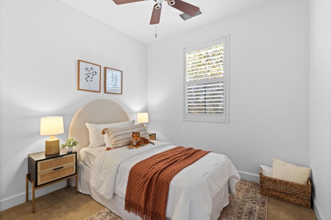
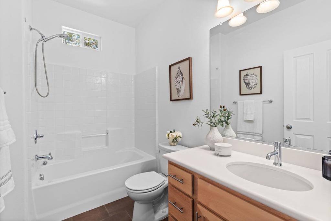
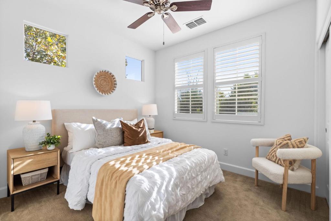
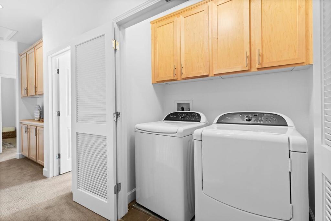
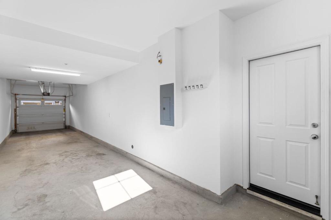
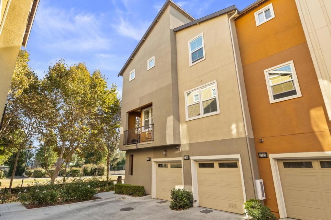
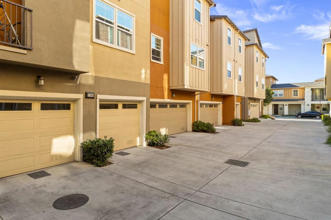
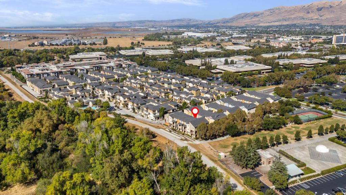
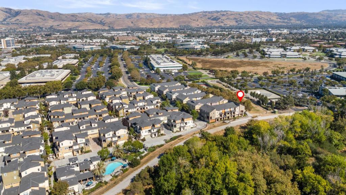
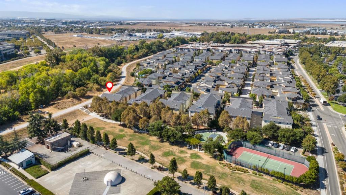
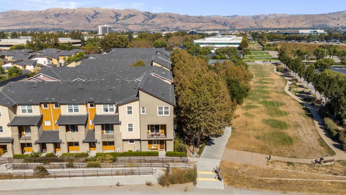
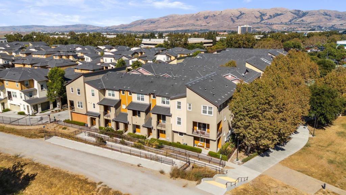
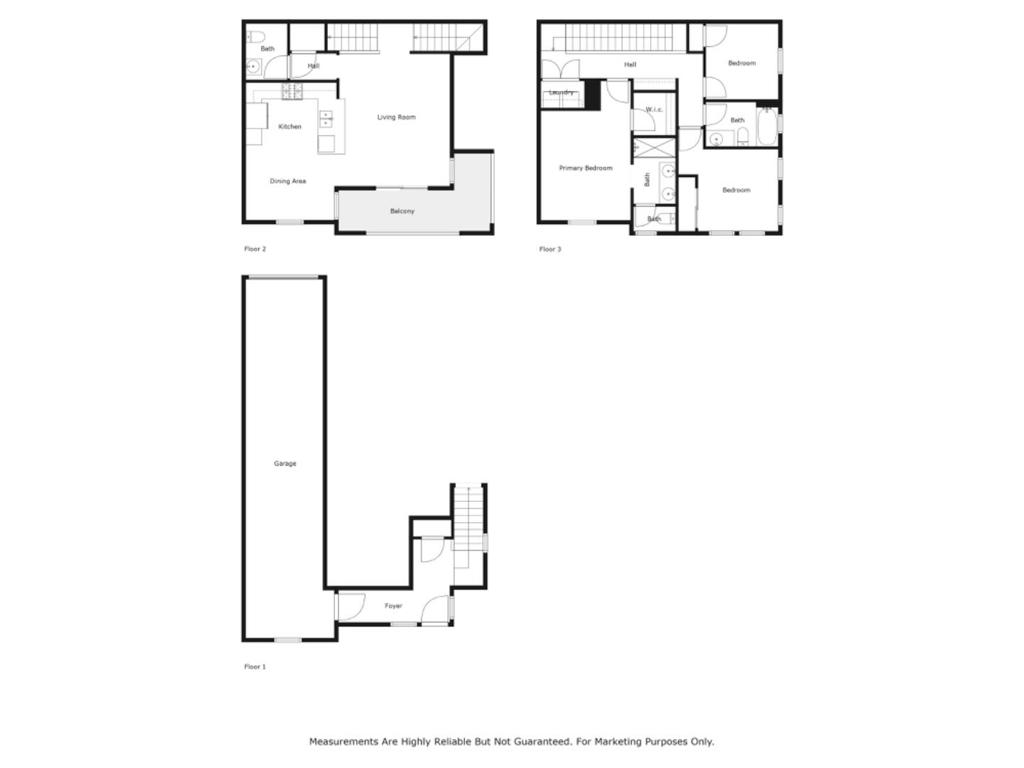
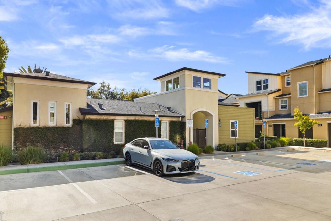
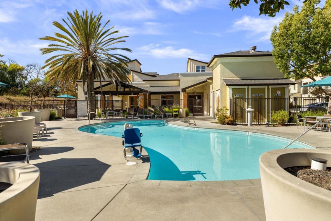
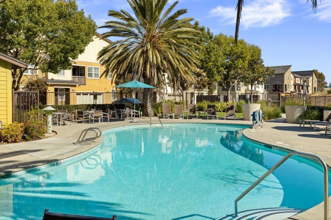
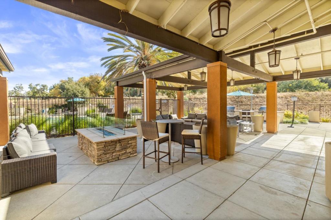
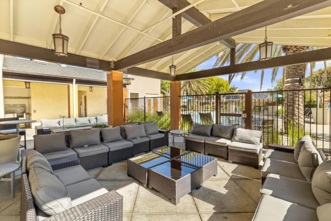
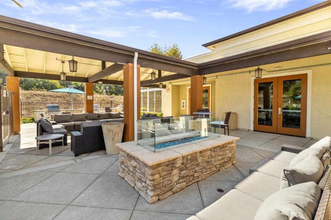
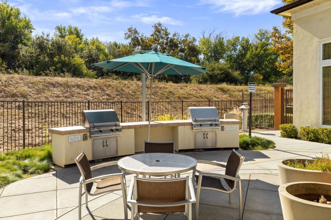
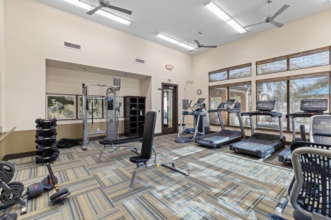
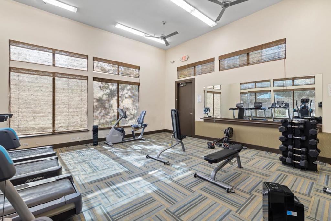
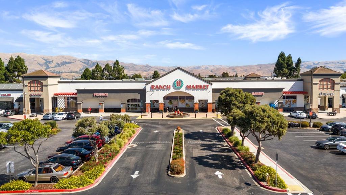
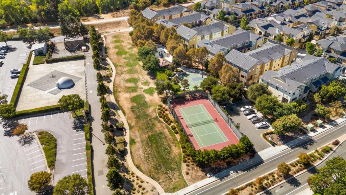
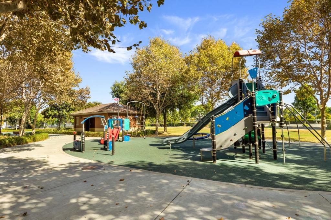
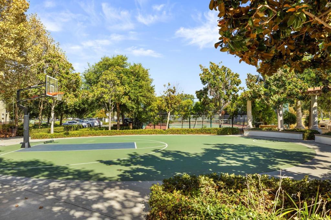
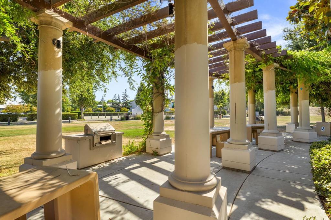

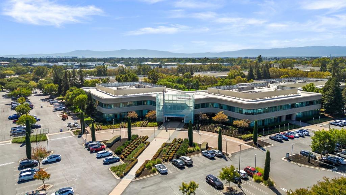
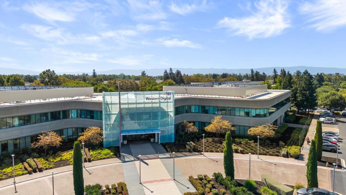
Property Description
Nestled in the sought-after Coyote Creek Community, this stunning corner unit townhome boasts one of the best locations in the community. With 3 bedrooms and 2.5 baths, it offers a perfect blend of privacy, comfort, and convenience. Set in a serene location overlooking Cerano Park and Coyote Creek, this home showcases a gourmet open-concept kitchen complete with stainless steel appliances, granite countertops, and abundant cabinetry. The kitchen seamlessly transitions into a bright living room with tons of natural light, hardwood flooring and direct access to a spacious L-shaped outdoor patio. Primary suite upstairs offers dual sinks, glass-enclosed shower and walk-in closet. Two additional bedrooms provide ample space, making this layout perfect for families. Additional features include fresh paint throughout, recessed lighting, 2-car garage, dual zone heating and cooling, and low HOA. Resort like amenities with heated pool, gym, clubhouse, BBQ area, outdoor fireplace, and more. Just minutes away from Walmart, Trader Joe's, the Great Mall, Milpitas Square, and 99 ranch supermarket. Easy access to major Tech companies like Cisco, Western Digital, KLA, 237 & 880 and BART. Top-rated schools.
Interior Features
| Kitchen Information |
| Features |
Granite Counters |
| Bedroom Information |
| Bedrooms |
3 |
| Bathroom Information |
| Features |
Dual Sinks |
| Bathrooms |
3 |
| Flooring Information |
| Material |
Wood |
| Interior Information |
| Features |
Walk-In Closet(s) |
| Cooling Type |
Central Air |
Listing Information
| Address |
1384 Nestwood Way |
| City |
Milpitas |
| State |
CA |
| Zip |
95035 |
| County |
Santa Clara |
| Listing Agent |
Victoria Bi DRE #01957349 |
| Courtesy Of |
Compass |
| List Price |
$1,195,000 |
| Status |
Pending |
| Type |
Residential |
| Subtype |
Townhouse |
| Structure Size |
1,462 |
| Lot Size |
N/A |
| Year Built |
2013 |
Listing information courtesy of: Victoria Bi, Compass. *Based on information from the Association of REALTORS/Multiple Listing as of Nov 11th, 2024 at 7:25 PM and/or other sources. Display of MLS data is deemed reliable but is not guaranteed accurate by the MLS. All data, including all measurements and calculations of area, is obtained from various sources and has not been, and will not be, verified by broker or MLS. All information should be independently reviewed and verified for accuracy. Properties may or may not be listed by the office/agent presenting the information.

















































