1637 W Langley Drive, San Pedro, CA 90732
-
Listed Price :
$959,990
-
Beds :
4
-
Baths :
4
-
Property Size :
1,873 sqft
-
Year Built :
2024

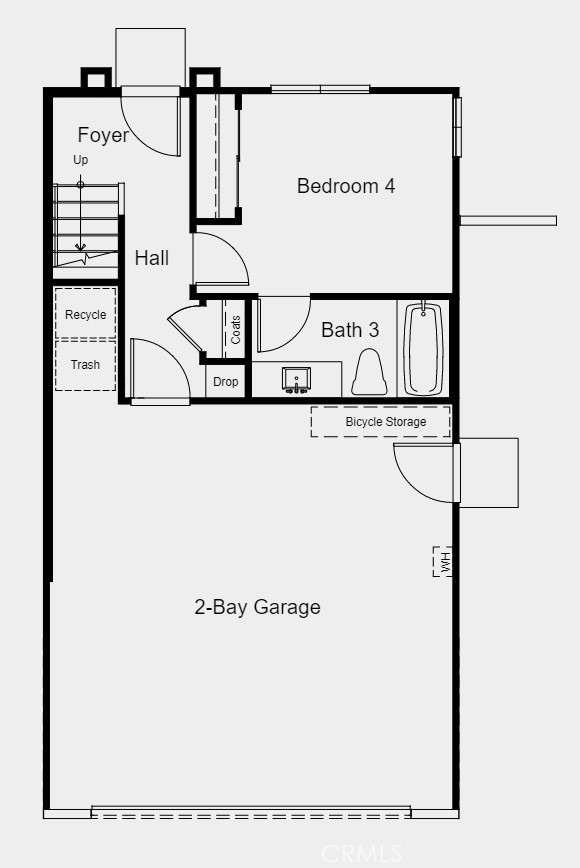
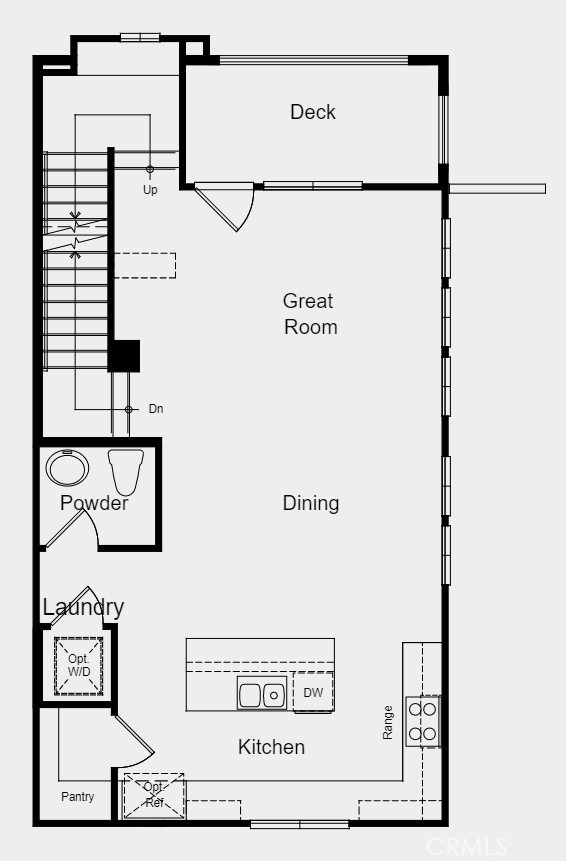
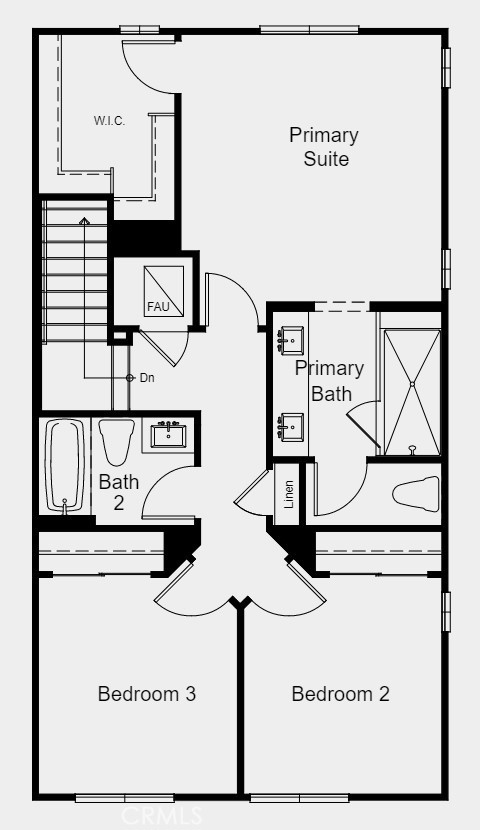
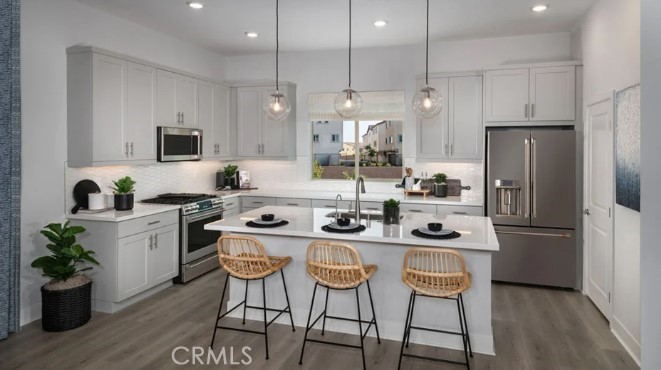

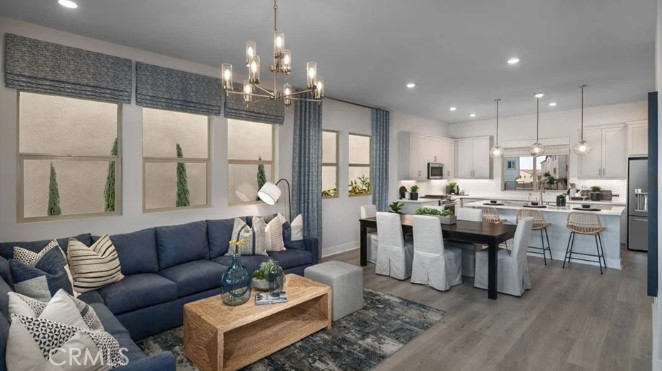

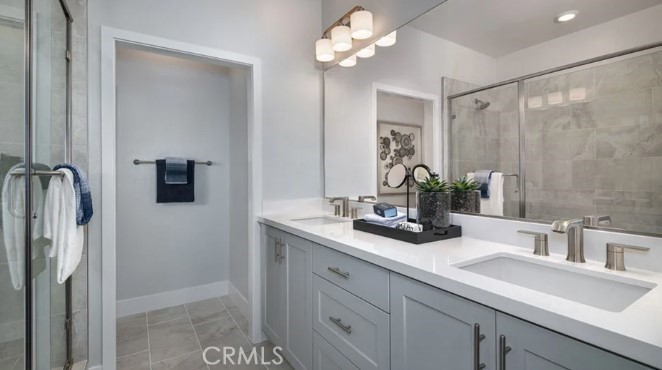
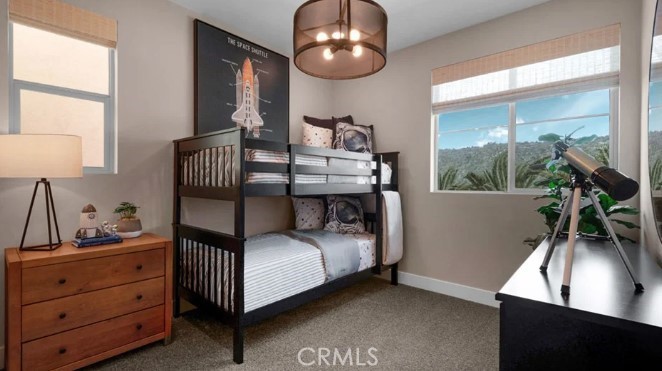
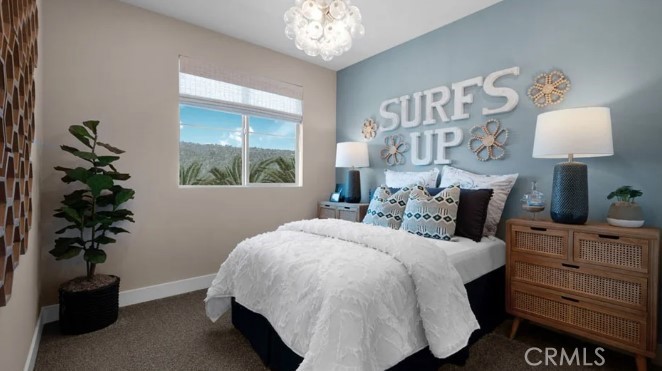
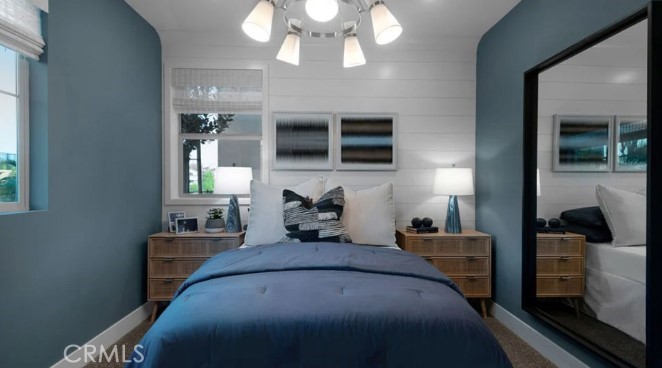
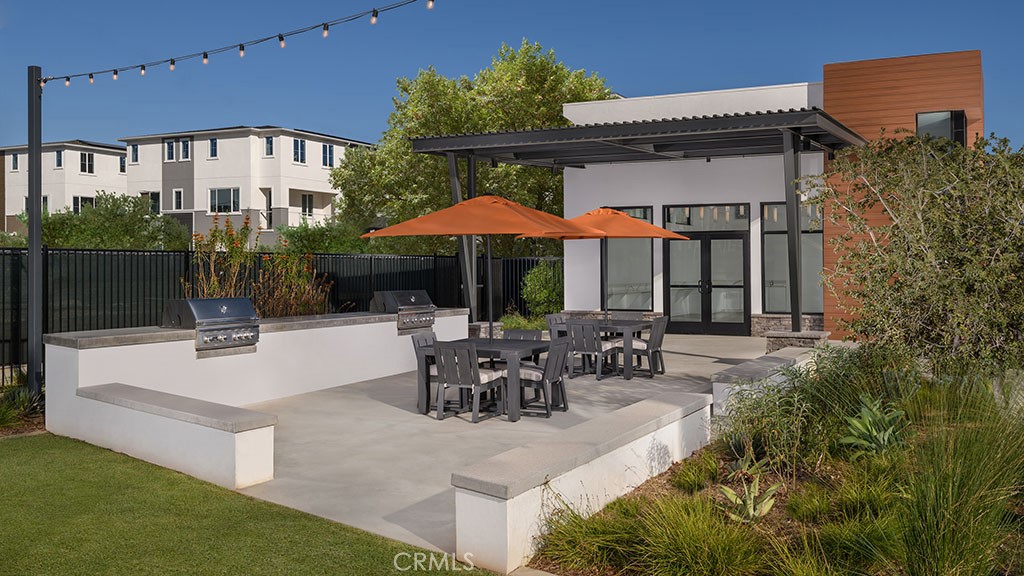
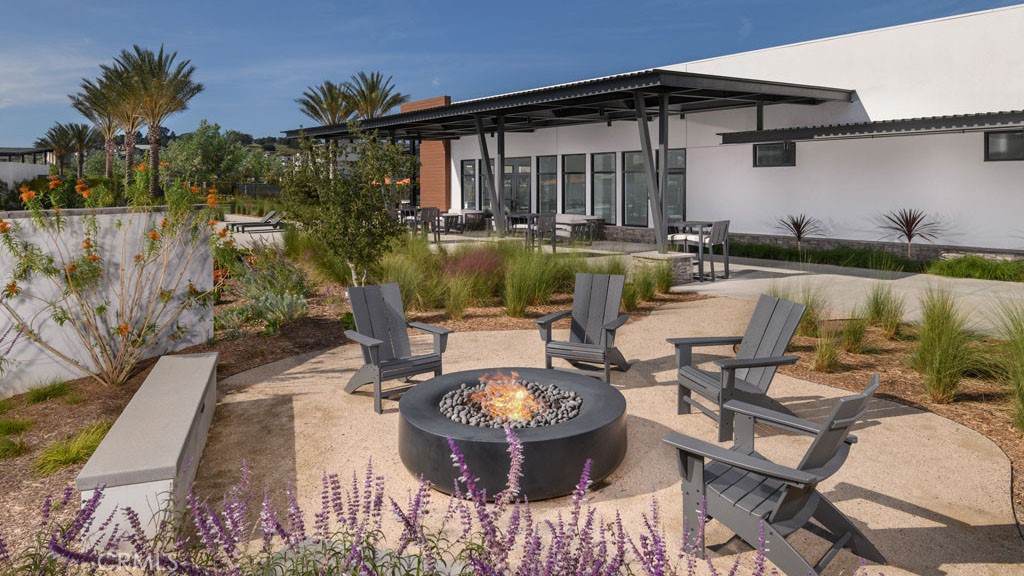

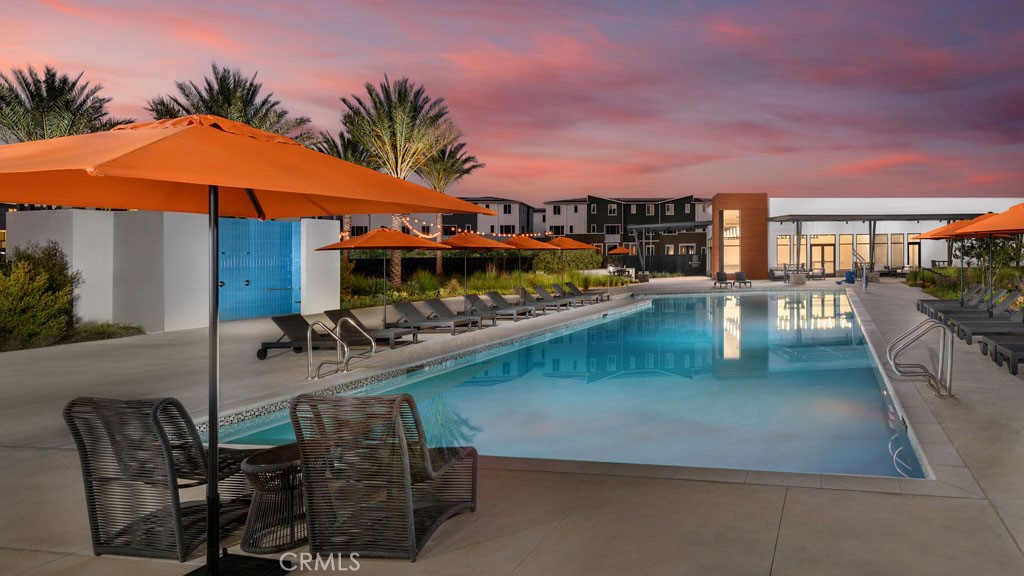
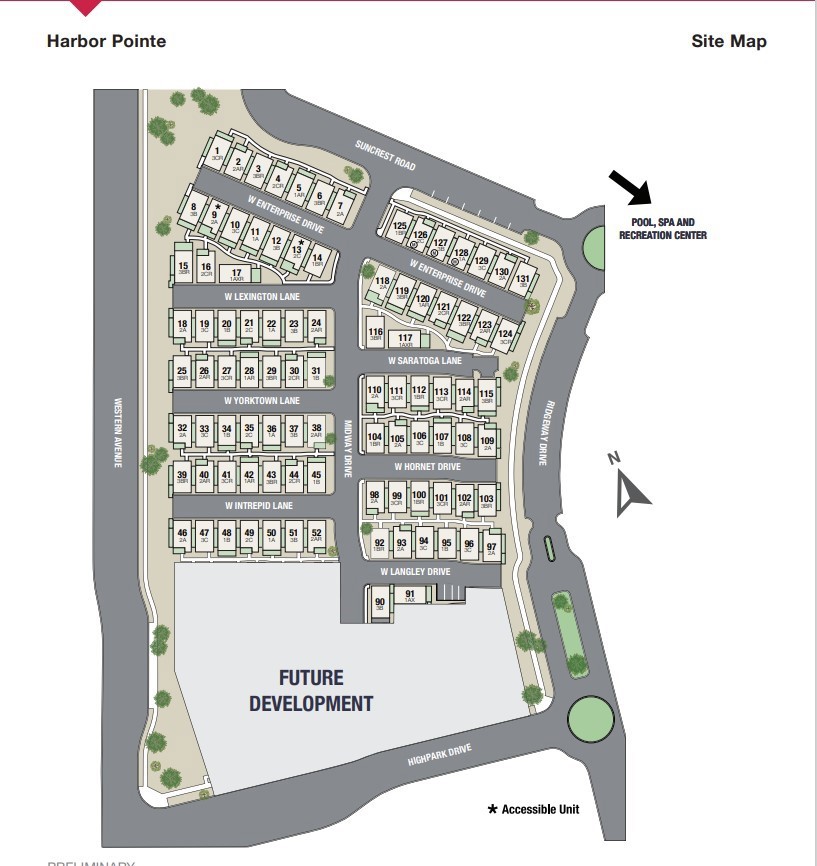
Property Description
MLS#IG24203231 REPRESENTATIVE PHOTOS ADDED. Ready Now! Experience California coastal living at its finest at Harbor Pointe Plan 3! Our spacious, open-concept floor plans are perfect for family gatherings or entertaining extended family and friends. Enjoy kitchens with oversized islands, stainless steel appliances, upscale countertops, and ample cabinet space. Retreat to your luxurious owner's suite, featuring dual vanities, expansive walk-in closets, and soaking tubs for a spa-like experience. Located in the gated, master-planned community of Ponte Vista, amenities include a pool, rec center, parks, exercise room, gas BBQs, fire pit, and walking trail. Embrace modern living with coastal charm at Harbor Pointe.
Interior Features
| Laundry Information |
| Location(s) |
Inside, Stacked, Upper Level |
| Kitchen Information |
| Features |
Kitchen Island, Quartz Counters, Self-closing Cabinet Doors, Self-closing Drawers, Walk-In Pantry |
| Bedroom Information |
| Features |
Bedroom on Main Level |
| Bedrooms |
4 |
| Bathroom Information |
| Features |
Bathroom Exhaust Fan, Dual Sinks, Enclosed Toilet, Linen Closet, Tub Shower, Walk-In Shower |
| Bathrooms |
4 |
| Flooring Information |
| Material |
Carpet, Tile, Vinyl |
| Interior Information |
| Features |
Breakfast Bar, Balcony, Eat-in Kitchen, High Ceilings, Open Floorplan, Pantry, Recessed Lighting, Bedroom on Main Level, Walk-In Pantry, Walk-In Closet(s) |
| Cooling Type |
Central Air, Dual, Whole House Fan, Zoned |
Listing Information
| Address |
1637 W Langley Drive |
| City |
San Pedro |
| State |
CA |
| Zip |
90732 |
| County |
Los Angeles |
| Listing Agent |
LESLIE OLIVO DRE #01494642 |
| Courtesy Of |
Taylor Morrison Services |
| List Price |
$959,990 |
| Status |
Pending |
| Type |
Residential |
| Subtype |
Single Family Residence |
| Structure Size |
1,873 |
| Lot Size |
1,000 |
| Year Built |
2024 |
Listing information courtesy of: LESLIE OLIVO, Taylor Morrison Services. *Based on information from the Association of REALTORS/Multiple Listing as of Nov 8th, 2024 at 3:28 PM and/or other sources. Display of MLS data is deemed reliable but is not guaranteed accurate by the MLS. All data, including all measurements and calculations of area, is obtained from various sources and has not been, and will not be, verified by broker or MLS. All information should be independently reviewed and verified for accuracy. Properties may or may not be listed by the office/agent presenting the information.

















