34869 Staccato Street, Palm Desert, CA 92211
-
Listed Price :
$649,000
-
Beds :
2
-
Baths :
3
-
Property Size :
2,318 sqft
-
Year Built :
2003
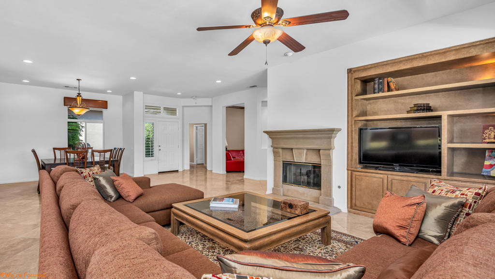
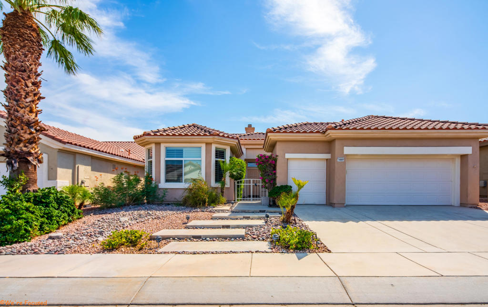
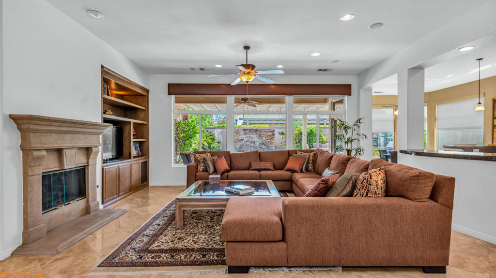
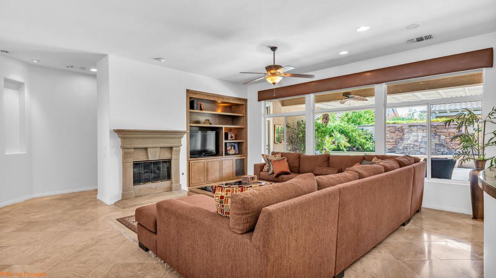
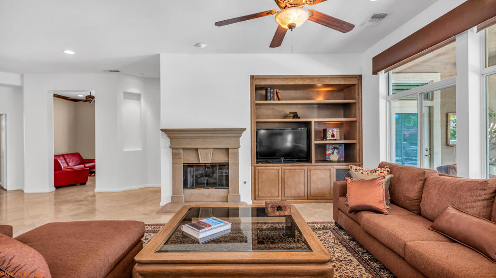
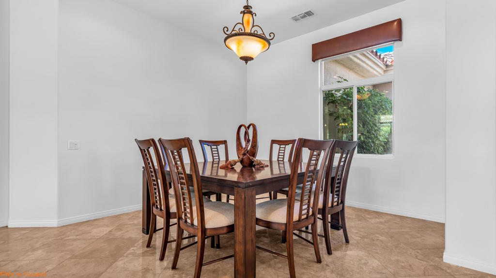
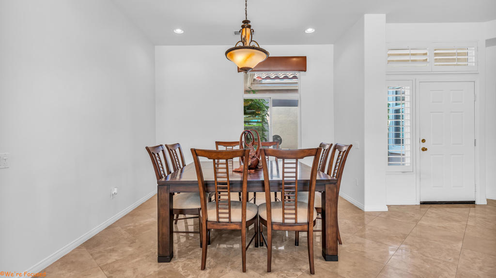
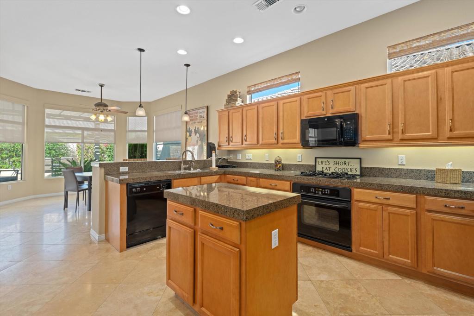
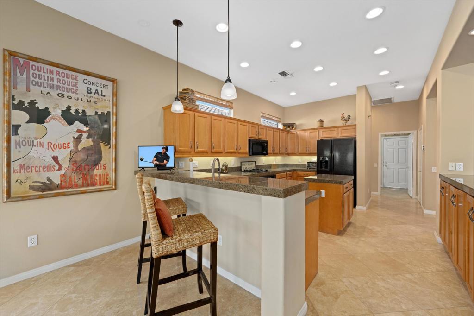
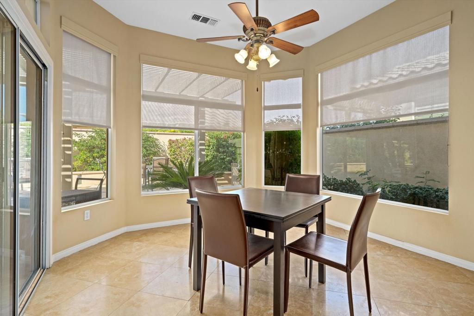
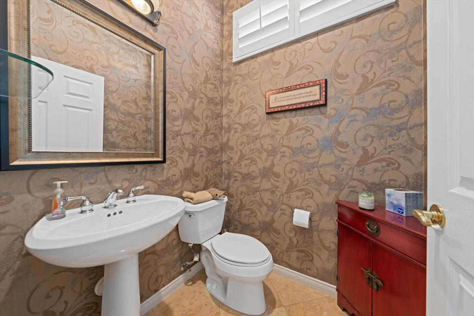
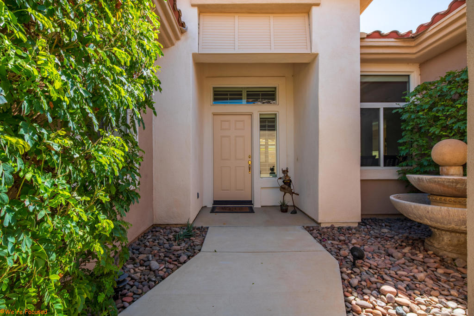
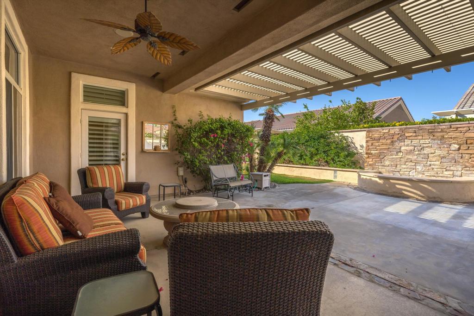
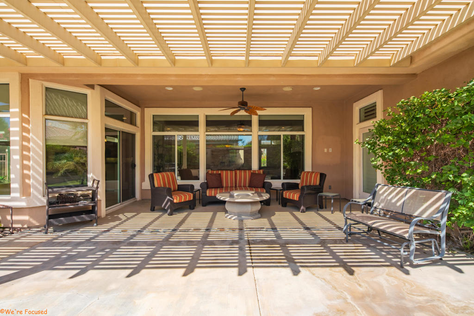
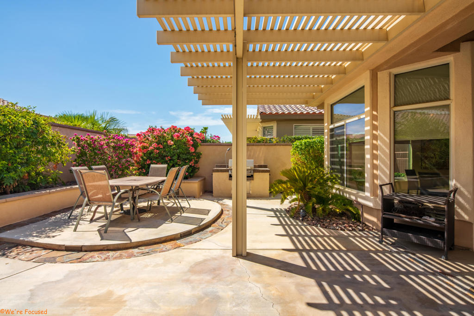
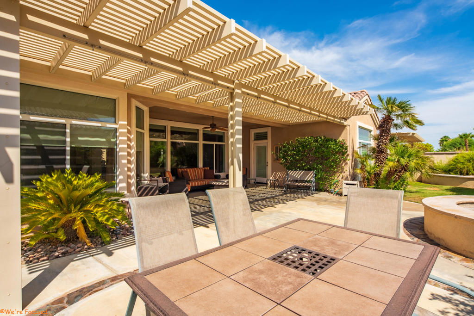
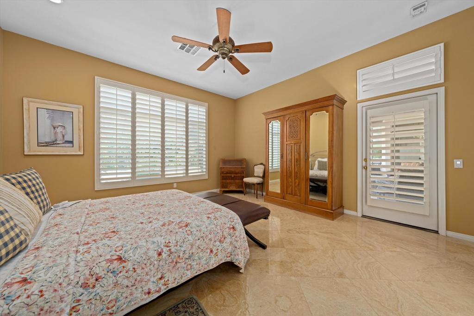
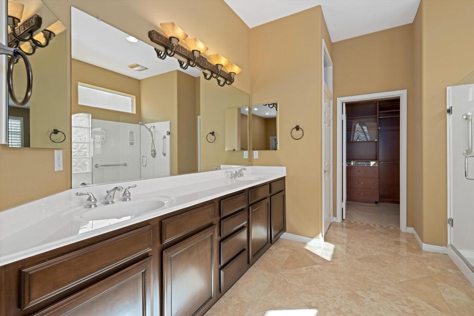
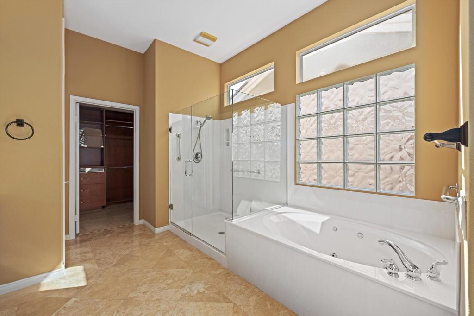
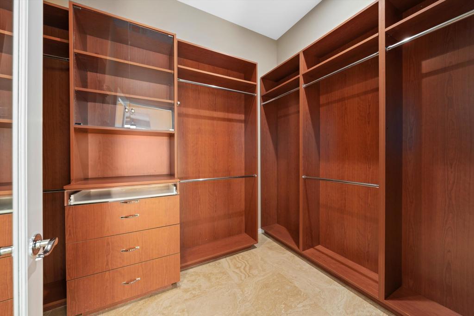
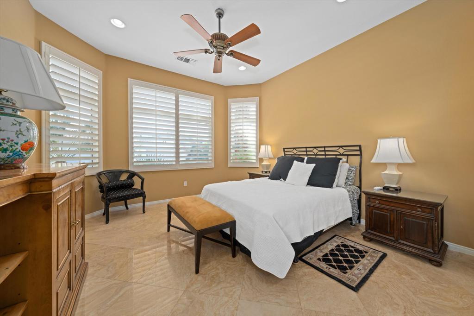
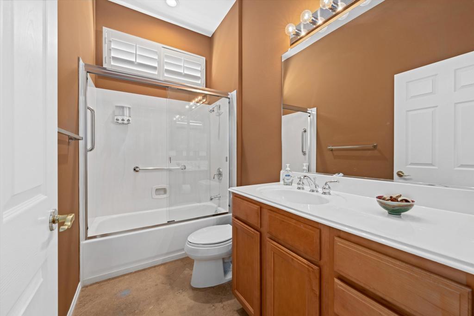
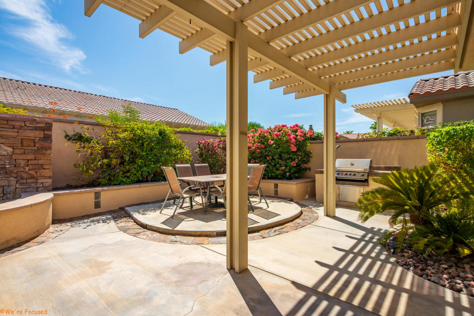
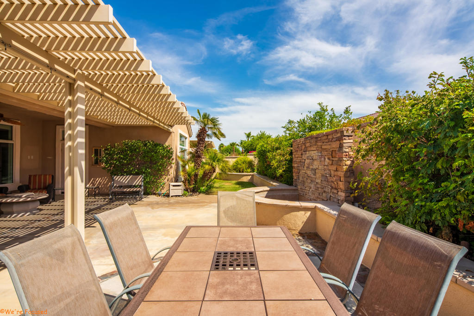
Property Description
This Stunning Monterey Plan has a south facing private backyard with a large relaxing patio setting, great for entertaining or enjoying your own peaceful oasis and is ready to move in! The home has 2 bedrooms, plus a den/office and 2 1/2 bathrooms in over 2300 square feet of living space! Classic 18x18 Travertine tile flooring throughout and Plantation Shutters or elegant solar sun shades for window treatments. Chef's kitchen with center Island, Granite counters, Maple cabinetry with under-mount lighting. Sunny kitchen nook with Bay windows Looking out to a spacious backyard with centered stacked flag stone waterfall. Slate edged trim on oversized patio. BBQ Center, misting system under expansive Alumawood patio cover. Stone fireplace with mantle. Fans in most rooms. French door @ Primary bedroom leading to Patio. Frameless shower doors, custom closet. Epoxied floors and Mini-Split AC in the garage with work station.
Interior Features
| Laundry Information |
| Location(s) |
Laundry Room |
| Kitchen Information |
| Features |
Granite Counters |
| Bedroom Information |
| Bedrooms |
2 |
| Bathroom Information |
| Bathrooms |
3 |
| Flooring Information |
| Material |
Stone |
| Interior Information |
| Features |
Breakfast Area |
| Cooling Type |
Central Air |
Listing Information
| Address |
34869 Staccato Street |
| City |
Palm Desert |
| State |
CA |
| Zip |
92211 |
| County |
Riverside |
| Listing Agent |
Steve Enlow DRE #01368794 |
| Courtesy Of |
Desert Sands Realty |
| List Price |
$649,000 |
| Status |
Active |
| Type |
Residential |
| Subtype |
Single Family Residence |
| Structure Size |
2,318 |
| Lot Size |
6,534 |
| Year Built |
2003 |
Listing information courtesy of: Steve Enlow, Desert Sands Realty. *Based on information from the Association of REALTORS/Multiple Listing as of Nov 14th, 2024 at 12:44 AM and/or other sources. Display of MLS data is deemed reliable but is not guaranteed accurate by the MLS. All data, including all measurements and calculations of area, is obtained from various sources and has not been, and will not be, verified by broker or MLS. All information should be independently reviewed and verified for accuracy. Properties may or may not be listed by the office/agent presenting the information.
























