4709 Lindblade Drive, Culver City, CA 90230
-
Listed Price :
$1,699,000
-
Beds :
4
-
Baths :
4
-
Property Size :
1,769 sqft
-
Year Built :
1950
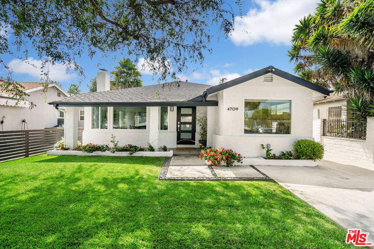
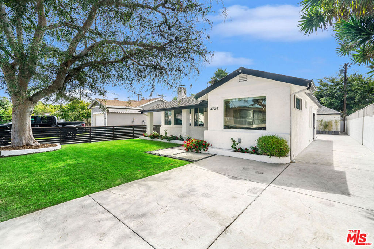
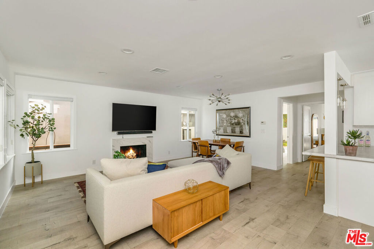
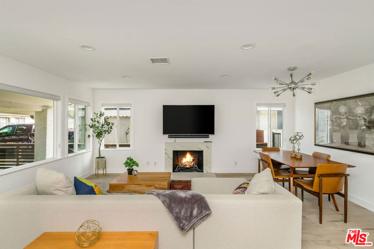
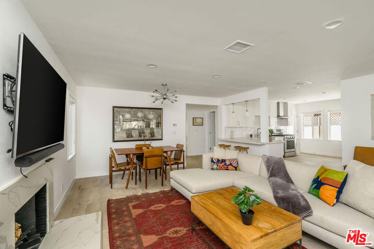
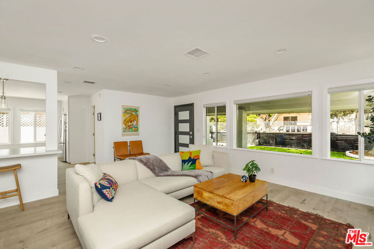
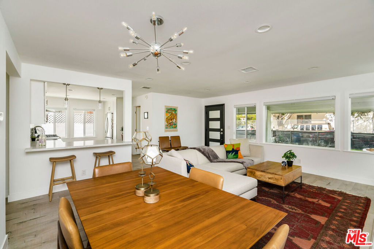
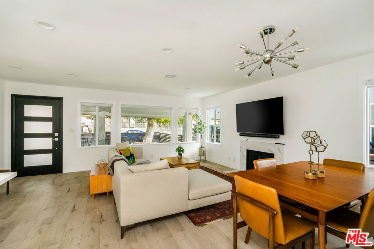
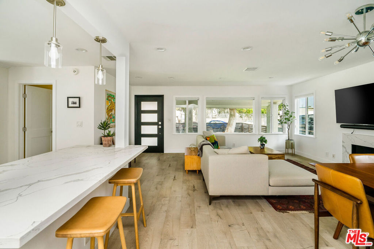
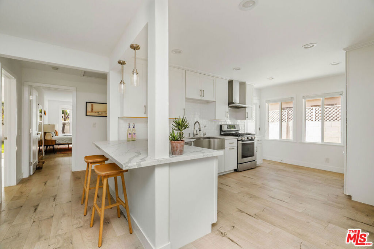

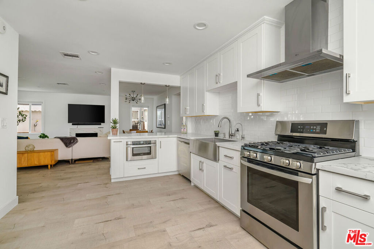
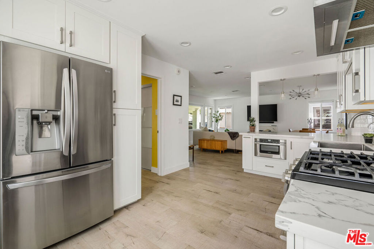
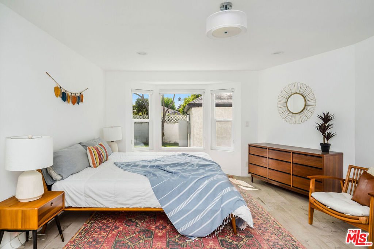
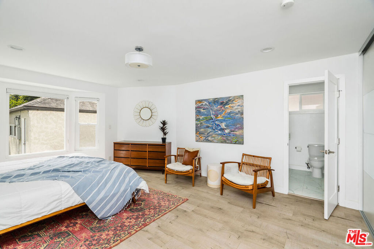
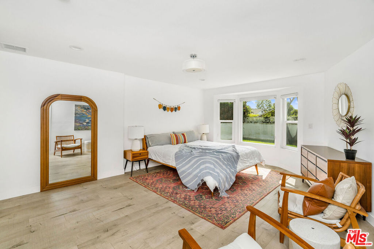

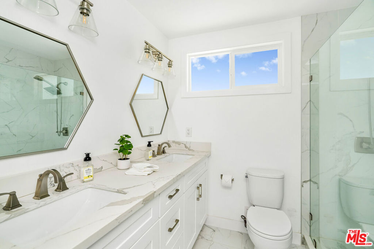
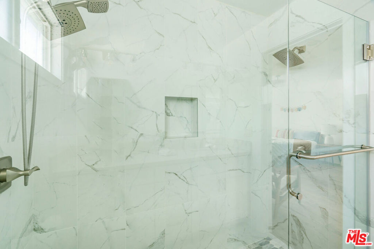
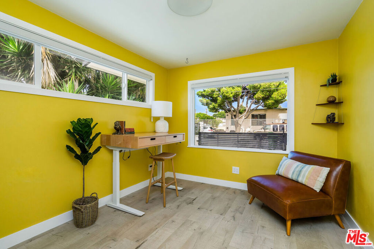
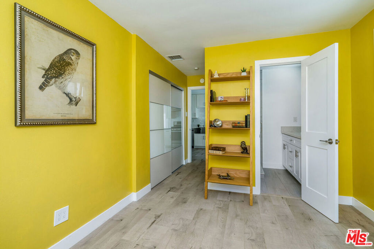
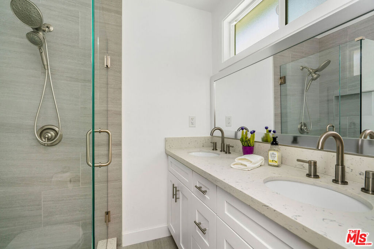
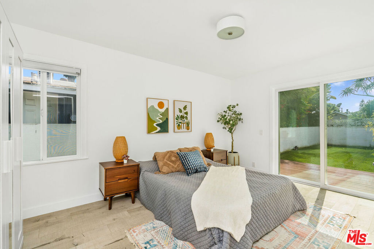
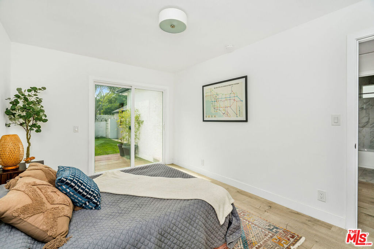

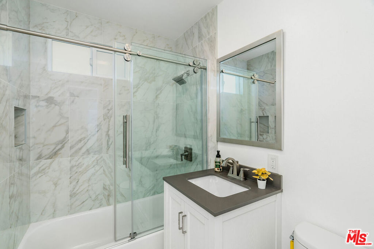
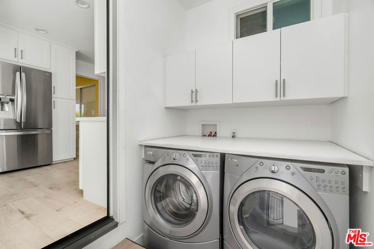
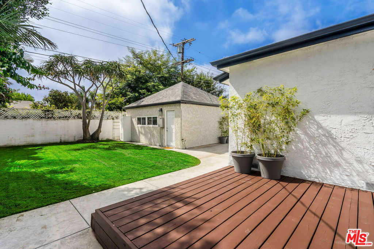
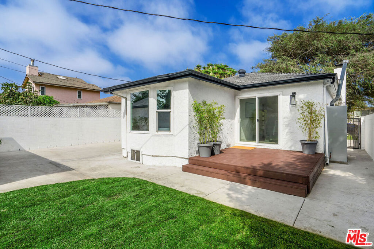
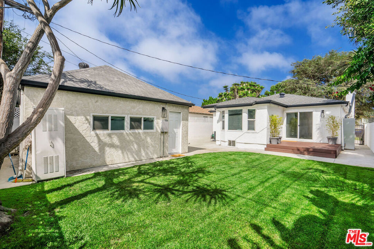
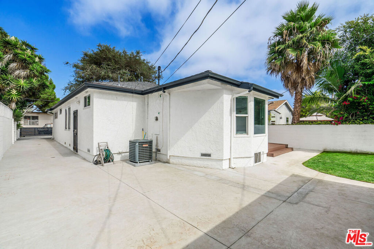
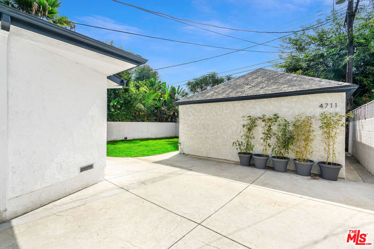
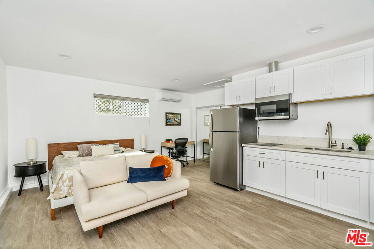
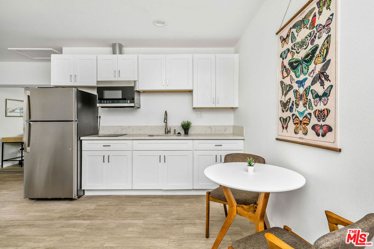
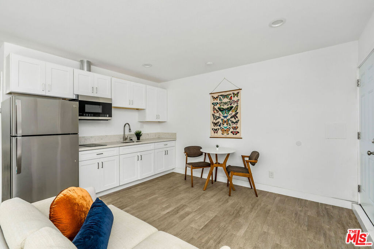
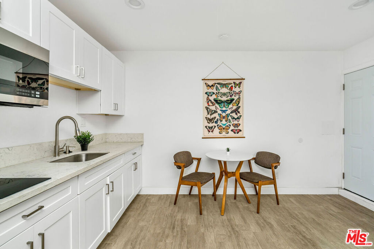
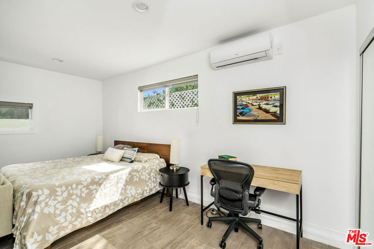
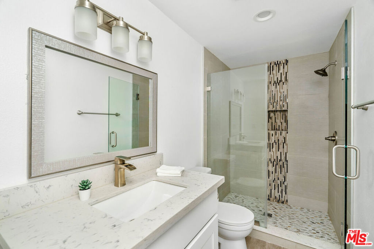
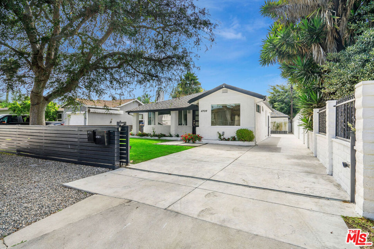
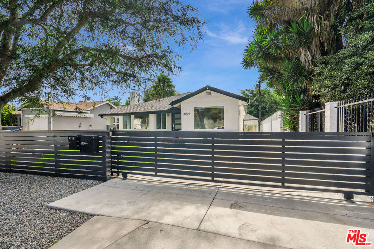
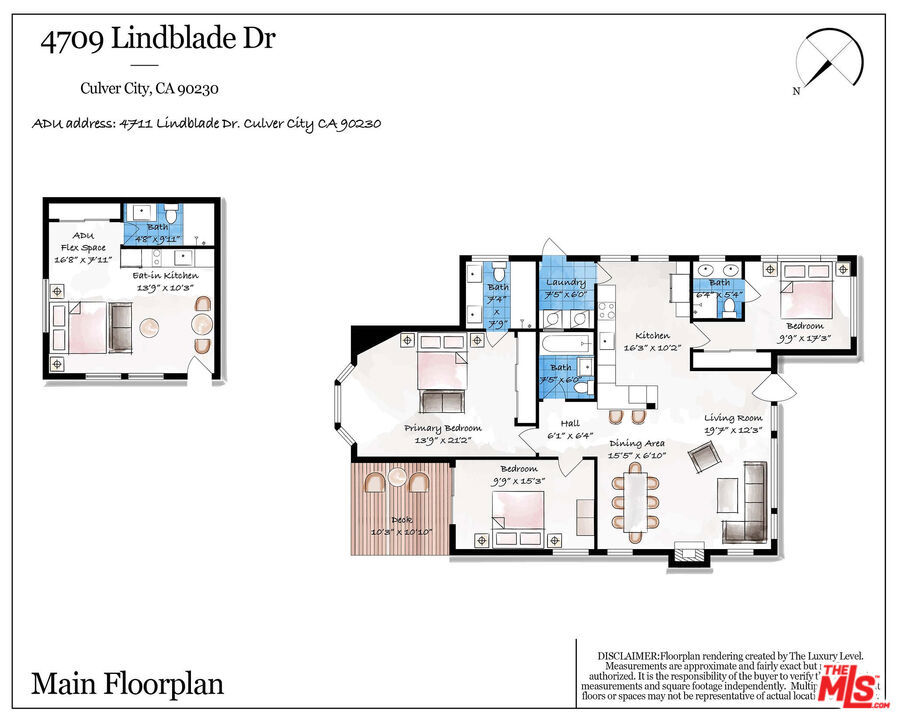
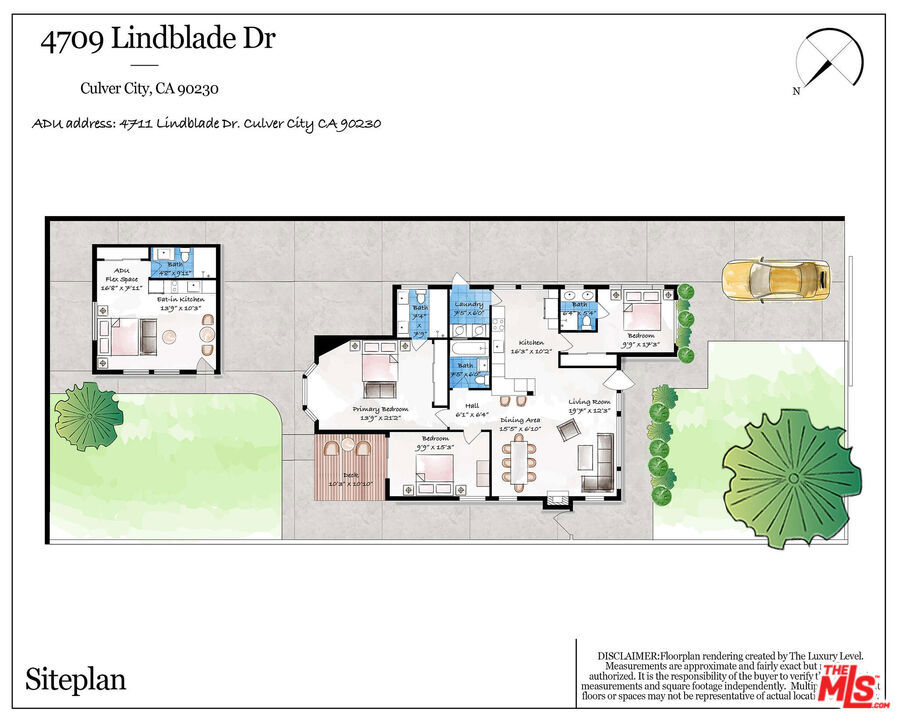
Property Description
Tucked away on a quiet cul-de-sac, this completely remodeled property in 2020 + ADU greets you with lush landscaping, a mature tree canopy, and attractive fencing. The front house features an open floor plan that flows effortlessly through the living, dining, and kitchen areas. Gourmet kitchen with quartz countertops, a breakfast bar, stainless steel LG appliances, white cabinets, and a subway tile backsplash. The generous primary suite has a spa-like bathroom, including a dual vanity sink and an enticing glass shower with dual shower heads. Two additional spacious bedrooms and bathrooms, laundry room, gated driveway, front patio, dual-pane windows, custom shades/doors, upgraded plumbing, and central HVAC. Whether it's morning coffee or dinner outdoors, enjoy your front or back yard with its mix of patio, deck, and grass areas. The ADU features a kitchenette with a refrigerator, electric cooktop, mini-split HVAC system, and bathroom. This beautiful and flexible property is perfectly located with easy access to everything the Westside has to offer!
Interior Features
| Laundry Information |
| Location(s) |
Inside |
| Bedroom Information |
| Bedrooms |
4 |
| Bathroom Information |
| Bathrooms |
4 |
| Flooring Information |
| Material |
Tile |
| Interior Information |
| Cooling Type |
Central Air |
Listing Information
| Address |
4709 Lindblade Drive |
| City |
Culver City |
| State |
CA |
| Zip |
90230 |
| County |
Los Angeles |
| Listing Agent |
Scott Price DRE #01418572 |
| Courtesy Of |
Compass |
| List Price |
$1,699,000 |
| Status |
Pending |
| Type |
Residential |
| Subtype |
Single Family Residence |
| Structure Size |
1,769 |
| Lot Size |
5,401 |
| Year Built |
1950 |
Listing information courtesy of: Scott Price, Compass. *Based on information from the Association of REALTORS/Multiple Listing as of Oct 31st, 2024 at 11:26 PM and/or other sources. Display of MLS data is deemed reliable but is not guaranteed accurate by the MLS. All data, including all measurements and calculations of area, is obtained from various sources and has not been, and will not be, verified by broker or MLS. All information should be independently reviewed and verified for accuracy. Properties may or may not be listed by the office/agent presenting the information.










































