5445 S Libby Road, Paradise, CA 95969
-
Listed Price :
$465,000
-
Beds :
3
-
Baths :
2
-
Property Size :
1,700 sqft
-
Year Built :
2018
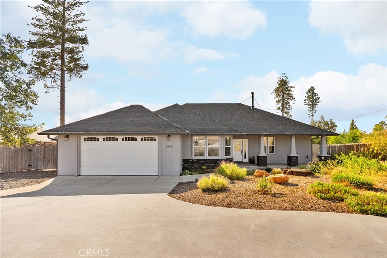
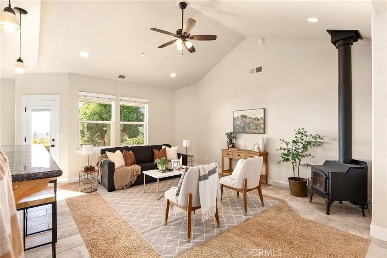
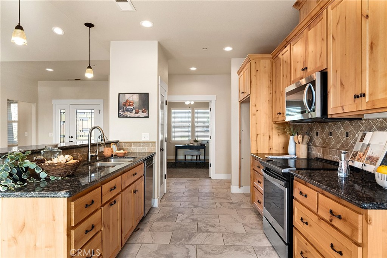
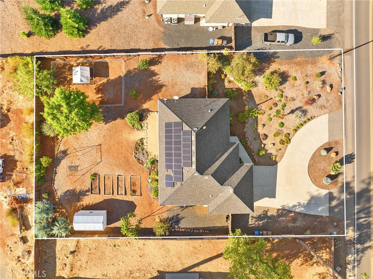


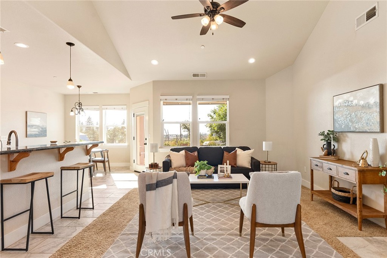
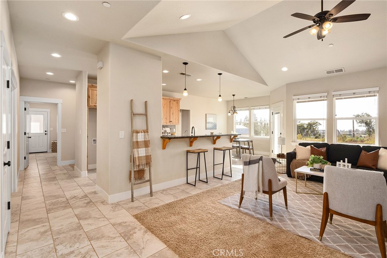
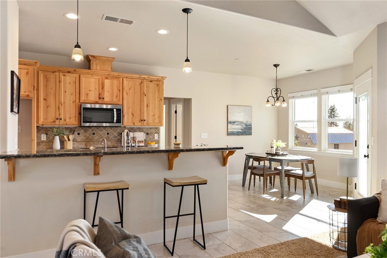
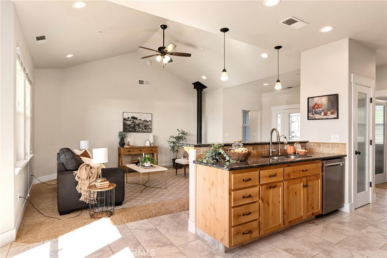
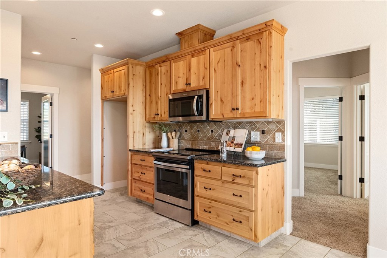
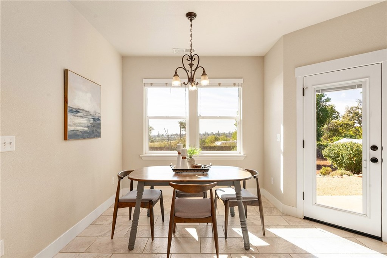
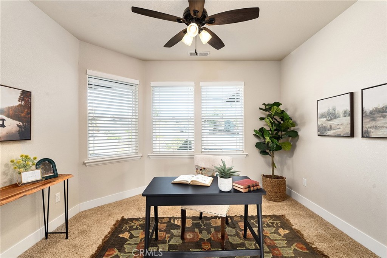
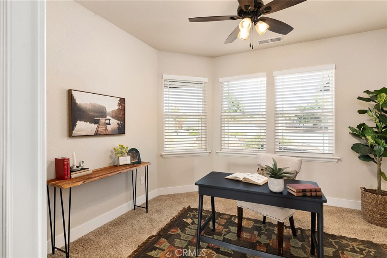
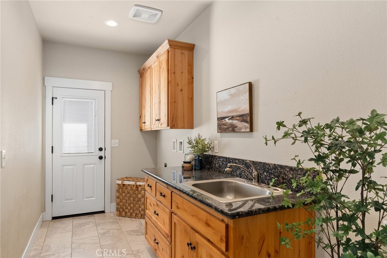
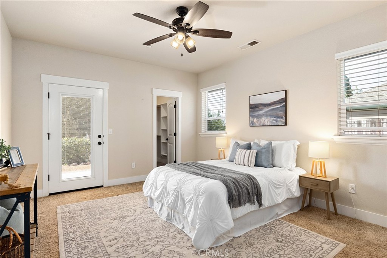
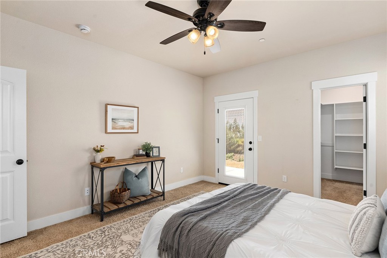
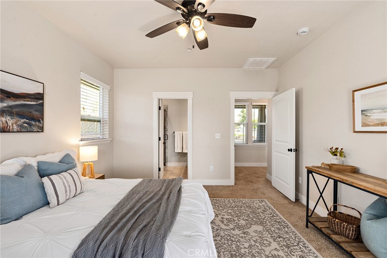
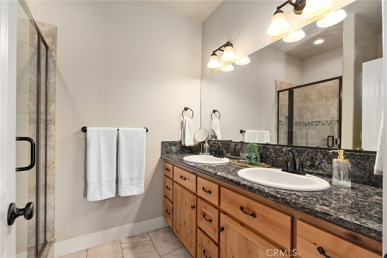
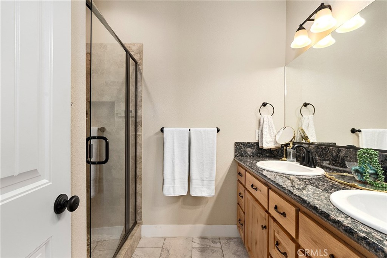

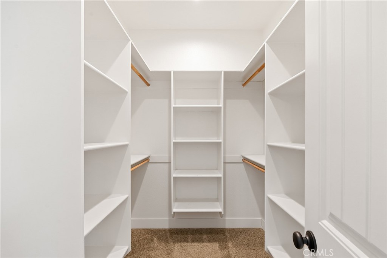
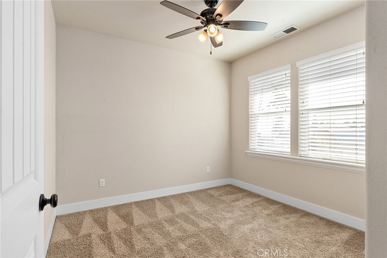
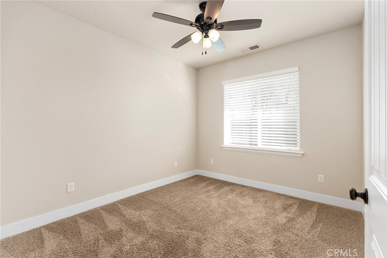

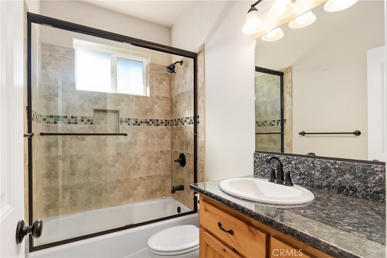
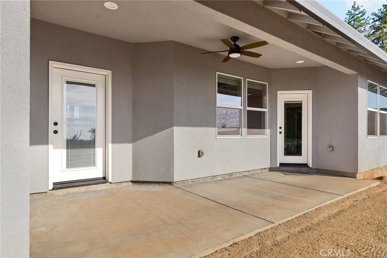
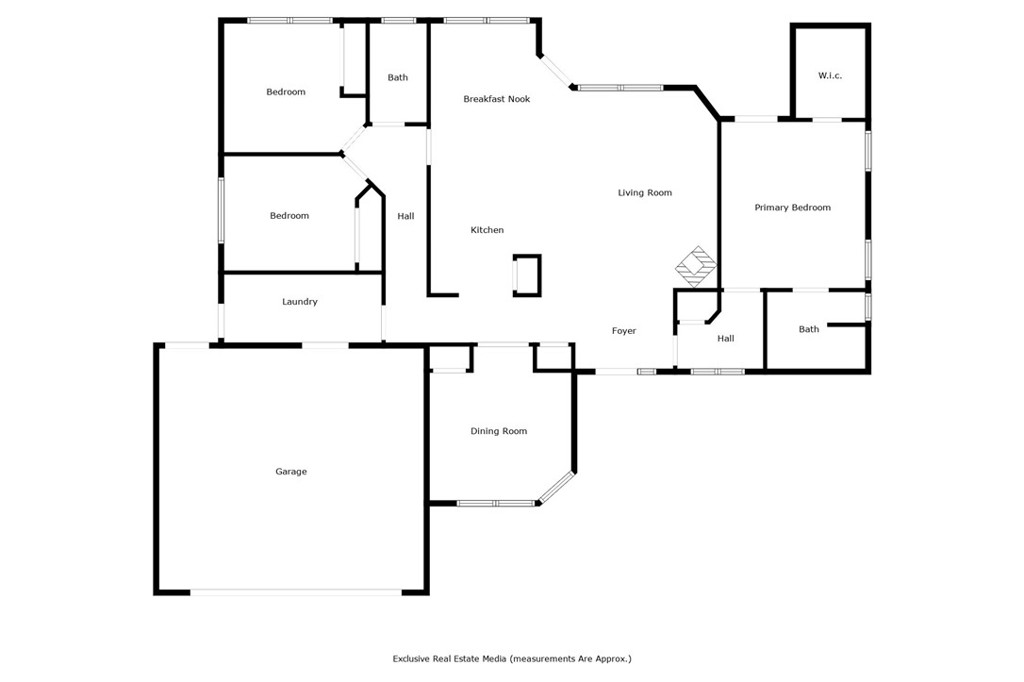


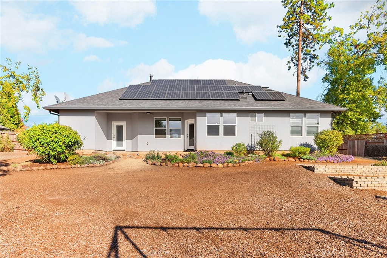

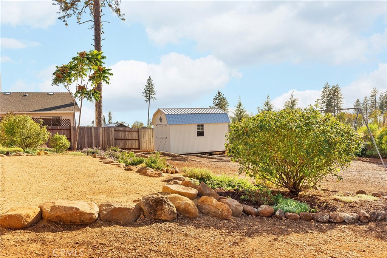

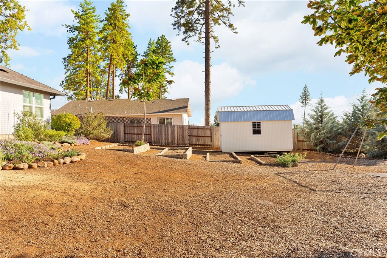

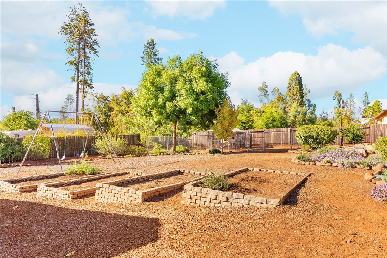

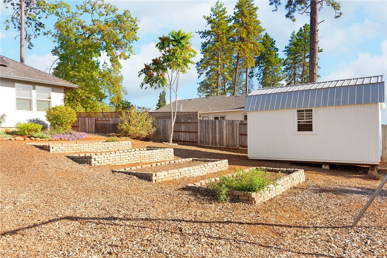

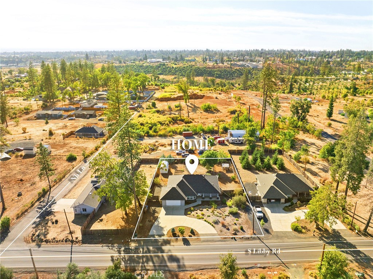
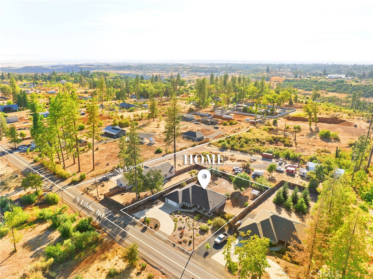


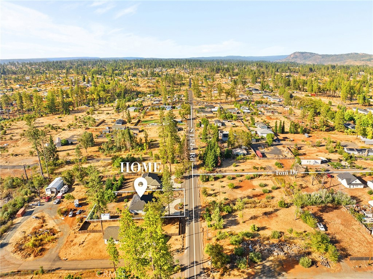


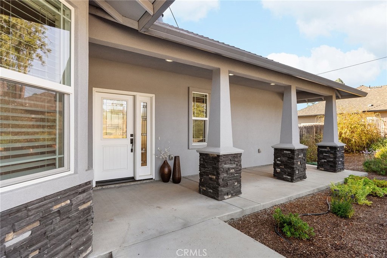
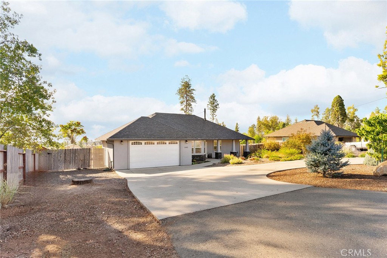
Property Description
Welcome to this BETTER THAN NEW energy-efficient 3-bedroom, 2-bathroom home, featuring an additional OFFICE/BONUS ROOM that showcases elegant French doors. Situated on nearly half an acre, this property features an RV pad with hookups, a fully fenced backyard, and a convenient circle driveway. This home boasts an OWNED solar system and a heat pump water heater, offering significant utility savings.
The desirable split floor plan is ideal for modern living, with tile floors extending through the kitchen, dining room, bathrooms, and laundry room. The kitchen is a chef's dream, offering knotty alder cabinets with soft close drawers, sleek granite counters, a spacious pantry, an eat-up bar, and stainless steel appliances. The living room is a cozy retreat with vaulted ceilings and a wood-burning stove, perfect for chilly nights.
The primary bedroom is generously sized, with a massive walk-in closet and an ensuite bathroom that includes granite counters and a beautifully tiled walk-in shower. The spacious laundry room offers ample cabinet space, granite counters, and a utility sink for added convenience.
Step outside to enjoy a serene backyard designed for relaxation and self-sufficiency. The covered patio is perfect for outdoor entertaining, and the beautiful yard features a chicken coop, garden beds, fruit trees, and a shed. Plus, you can savor stunning sunset views from your own private retreat. The property also includes a whole-home water filtration system, ensuring clean and pure water throughout.
This is a must-see property that offers modern comforts in a peaceful setting!
Interior Features
| Laundry Information |
| Location(s) |
Inside, Laundry Room |
| Kitchen Information |
| Features |
Granite Counters, Kitchen/Family Room Combo, Walk-In Pantry |
| Bedroom Information |
| Bedrooms |
3 |
| Bathroom Information |
| Features |
Dual Sinks, Granite Counters, Tub Shower |
| Bathrooms |
2 |
| Interior Information |
| Features |
Breakfast Bar, Ceiling Fan(s), Granite Counters, High Ceilings, Open Floorplan, Pantry, Storage, Bar, Primary Suite, Walk-In Pantry, Walk-In Closet(s) |
| Cooling Type |
Central Air |
Listing Information
| Address |
5445 S Libby Road |
| City |
Paradise |
| State |
CA |
| Zip |
95969 |
| County |
Butte |
| Listing Agent |
Alisha Fickert DRE #01764899 |
| Co-Listing Agent |
Keith Fickert DRE #02098476 |
| Courtesy Of |
Keller Williams Realty Chico Area |
| List Price |
$465,000 |
| Status |
Pending |
| Type |
Residential |
| Subtype |
Single Family Residence |
| Structure Size |
1,700 |
| Lot Size |
20,038 |
| Year Built |
2018 |
Listing information courtesy of: Alisha Fickert, Keith Fickert, Keller Williams Realty Chico Area. *Based on information from the Association of REALTORS/Multiple Listing as of Oct 15th, 2024 at 4:35 PM and/or other sources. Display of MLS data is deemed reliable but is not guaranteed accurate by the MLS. All data, including all measurements and calculations of area, is obtained from various sources and has not been, and will not be, verified by broker or MLS. All information should be independently reviewed and verified for accuracy. Properties may or may not be listed by the office/agent presenting the information.

















































