6913 Royal Hunt Ridge Drive, Riverside, CA 92506
-
Listed Price :
$1,395,000
-
Beds :
4
-
Baths :
5
-
Property Size :
4,048 sqft
-
Year Built :
2003
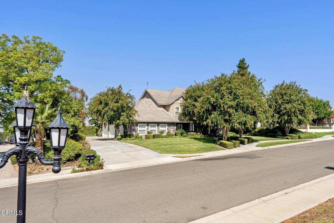
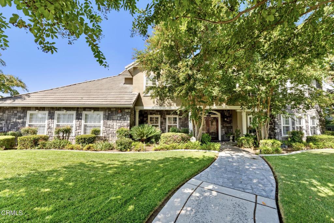
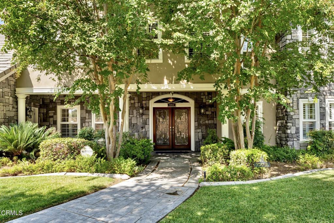
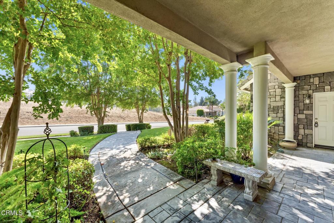
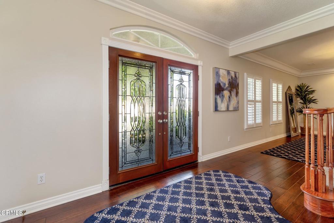
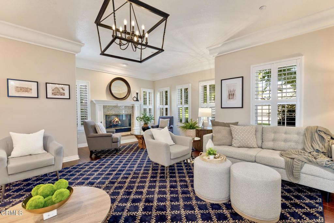
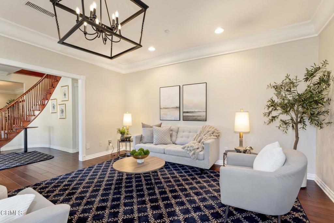
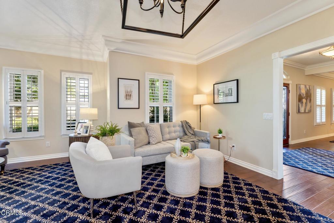
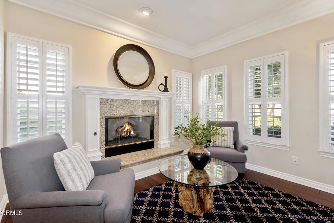
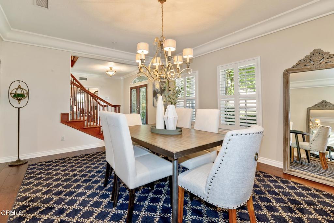
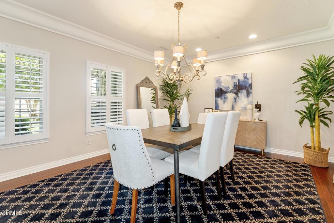
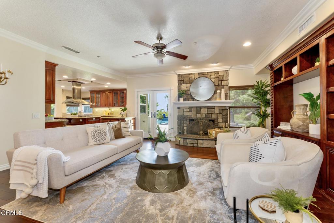
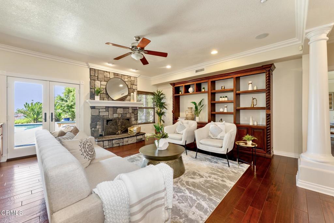
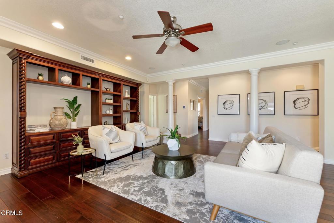
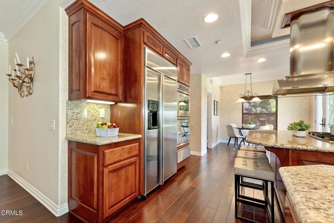
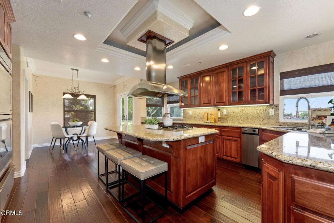
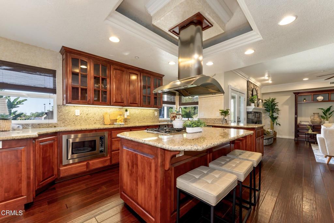
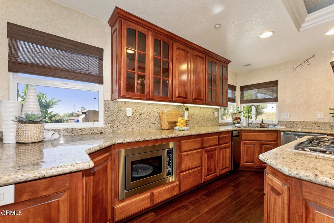
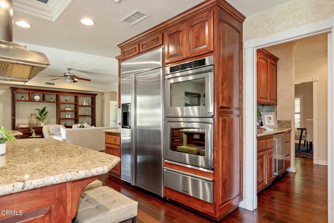
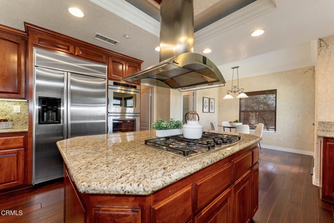
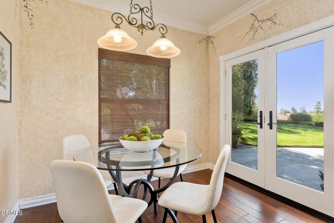
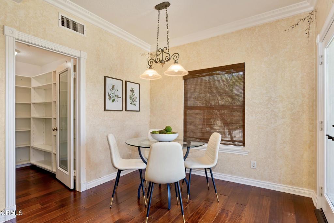
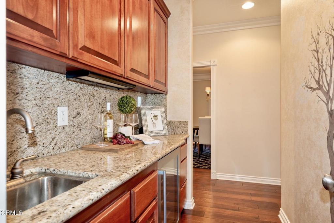
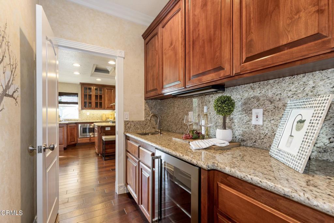
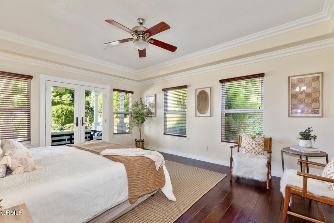
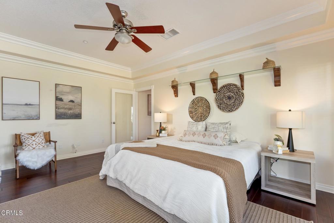
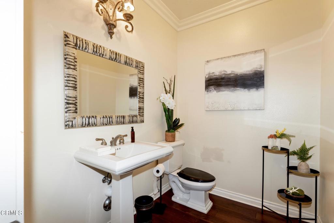
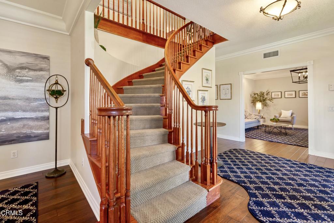
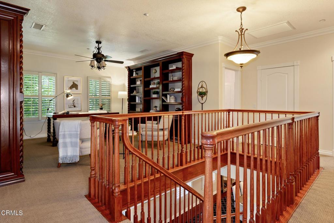
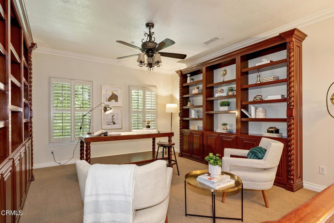
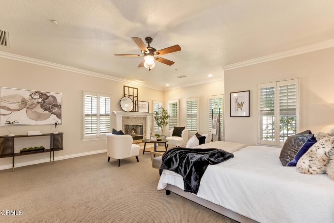
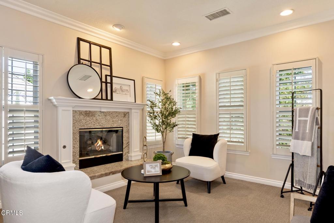
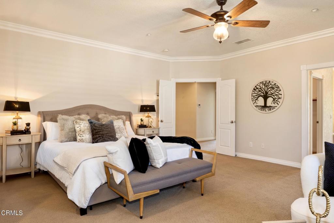
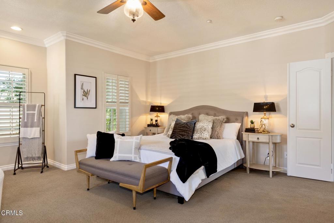
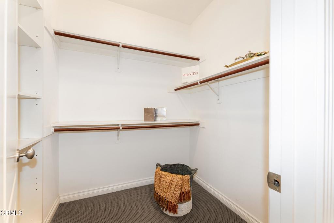

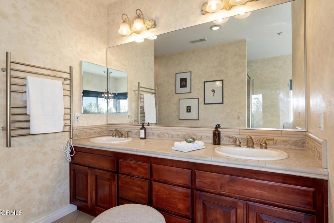
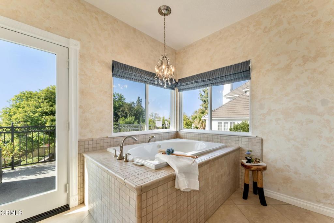
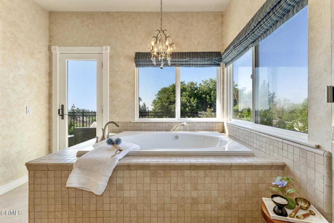
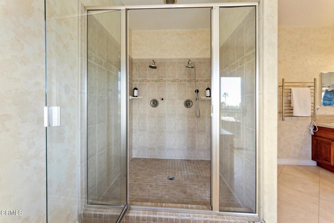
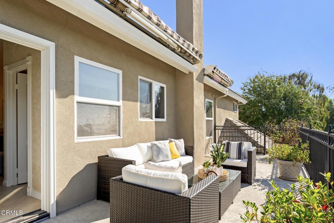
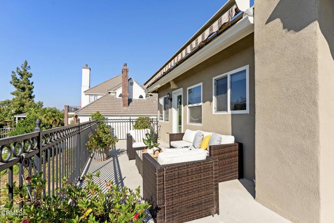
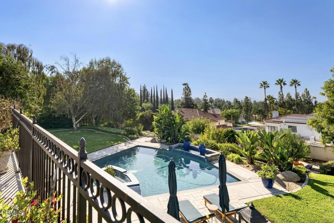
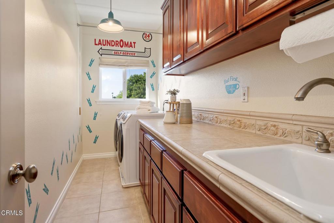
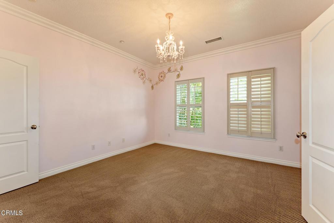
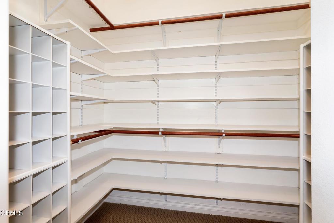
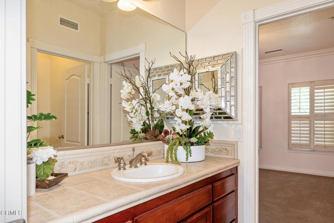
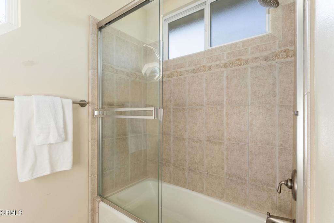
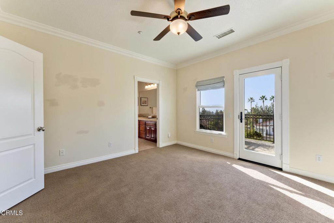
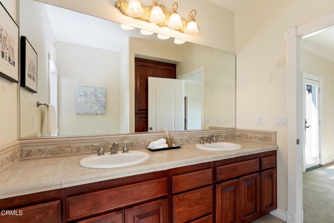
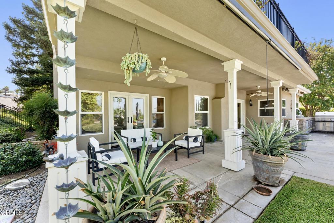
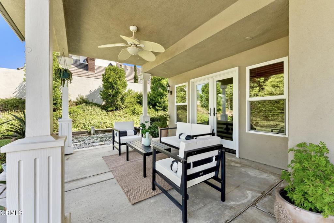
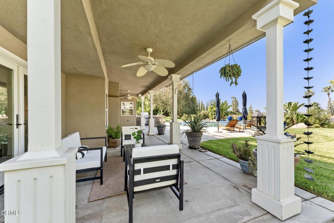
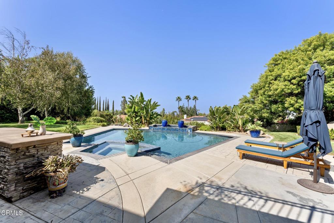
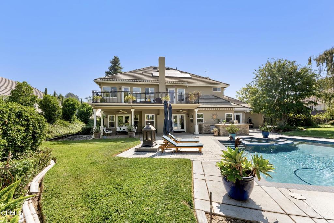
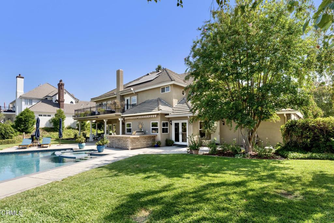
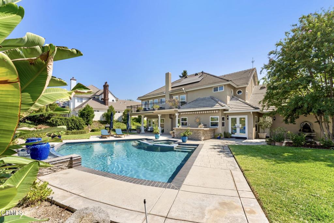
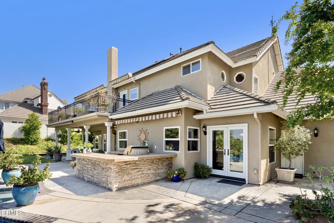
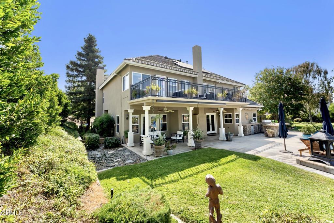
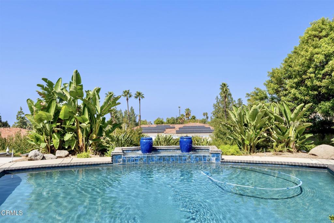
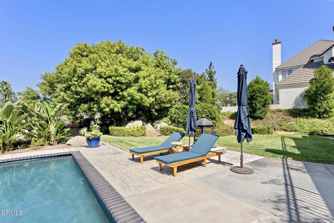
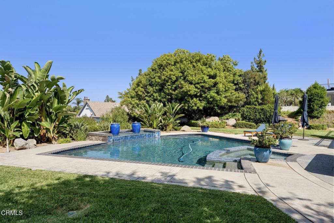
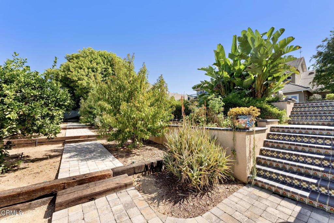
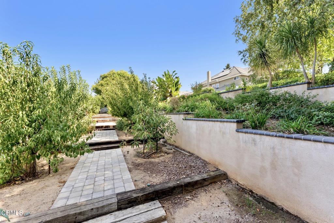
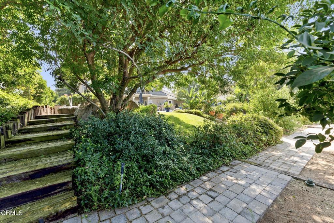
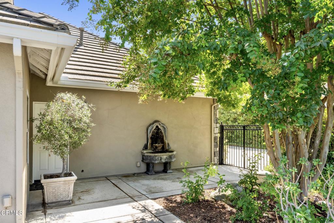
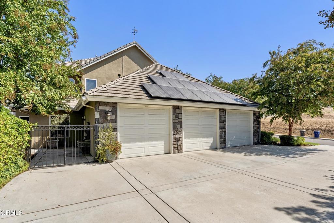
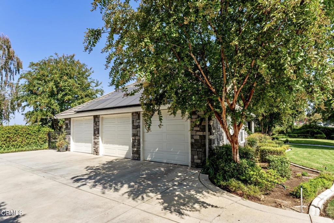
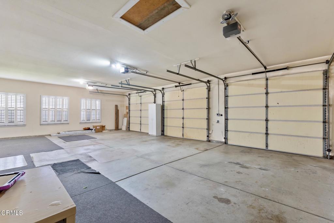
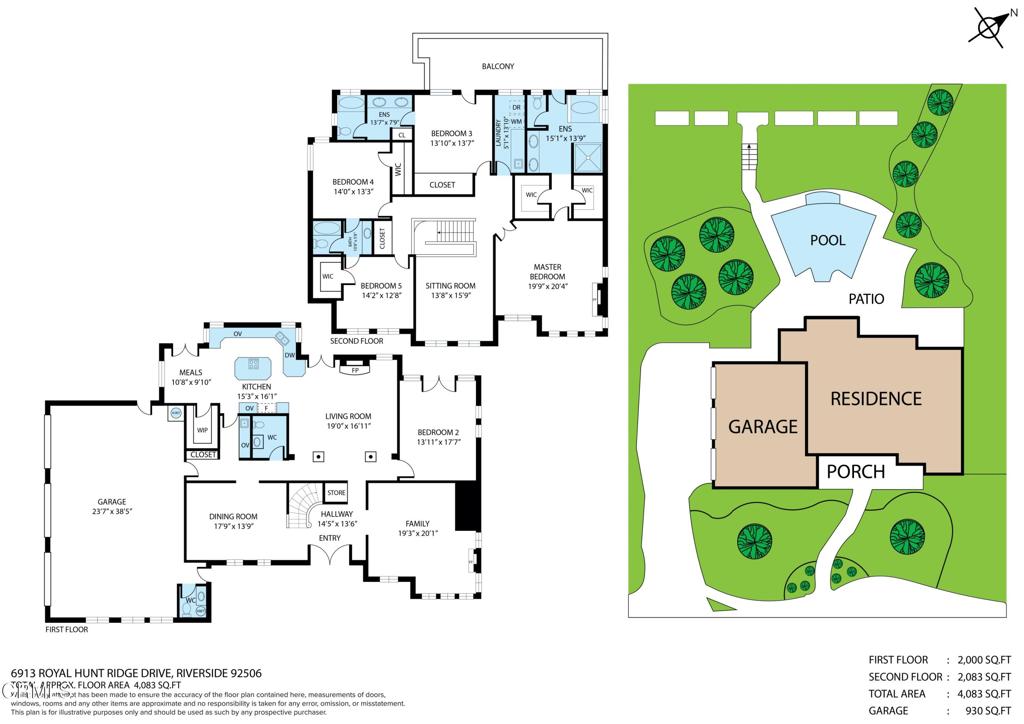
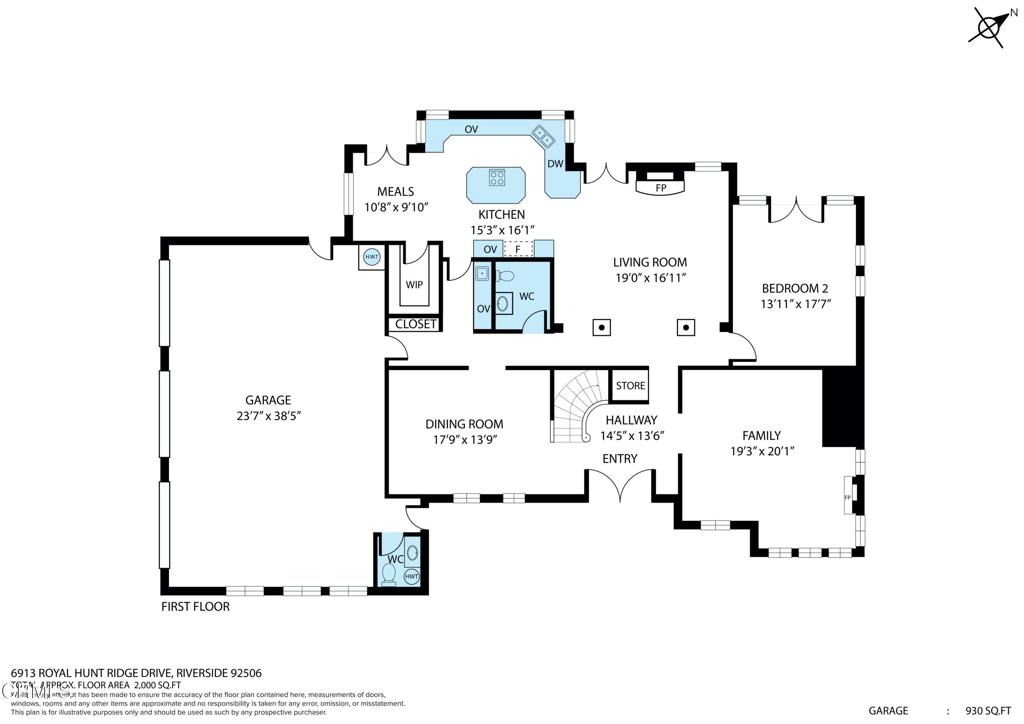
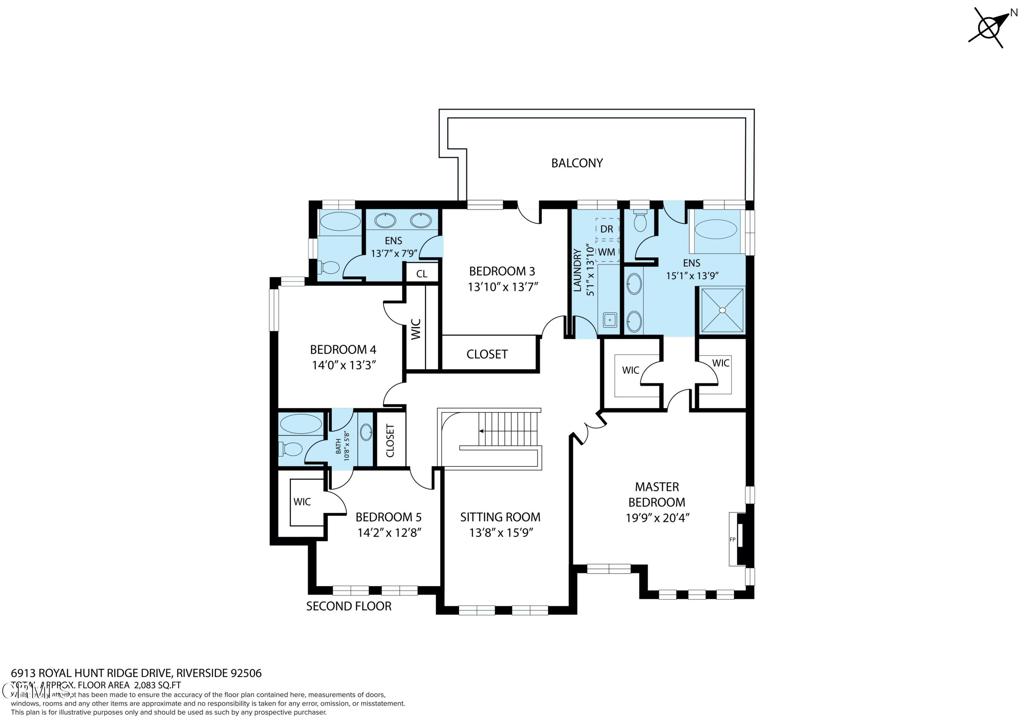
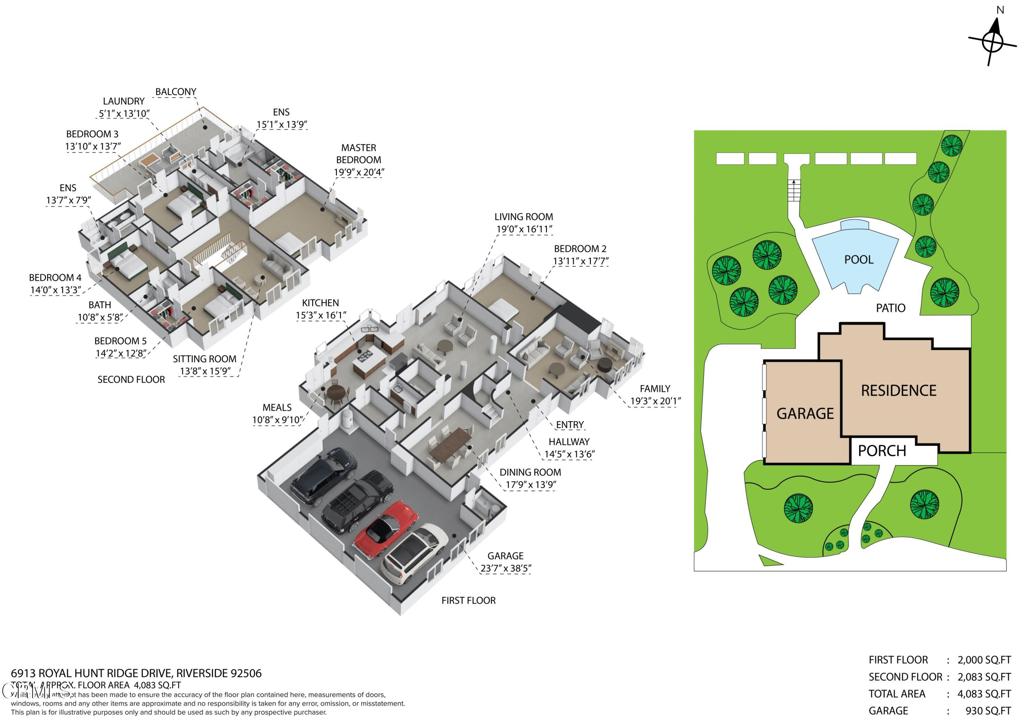
Property Description
This custom built traditional home is located behind the gates in the prestigious community of Royal Hunt Ridge Estates in Alessandro Heights. Features include a gourmet chef's kitchen with granite counter tops, a large walk-in pantry and eat in breakfast nook with the adjacent family room with fireplace and french doors to the spacious rear yard. Also on the main floor is an office/den that can also be used as a bedroom, formal living room and dining room. The upstairs primary bedroom features two expansive walk-in closets and double vanity with french doors to a private balconey with great views of the valley. There are 3 additional bedrooms with one with an en-suite bath. The other 2 bedrooms share a jack and jill bathroom.Other special features include: Salt water pool with pebble sheen finish; spa; 21 Solar Panels (owned); 240 volt EV charger; WiFi enabled newer 2 zone HVAC; mini-orchard with a variety of fruit trees; retractable awnings
Interior Features
| Laundry Information |
| Location(s) |
Laundry Room |
| Bedroom Information |
| Bedrooms |
4 |
| Bathroom Information |
| Features |
Jack and Jill Bath |
| Bathrooms |
5 |
| Interior Information |
| Features |
Balcony, Separate/Formal Dining Room, Jack and Jill Bath |
| Cooling Type |
Central Air |
Listing Information
| Address |
6913 Royal Hunt Ridge Drive |
| City |
Riverside |
| State |
CA |
| Zip |
92506 |
| County |
Riverside |
| Listing Agent |
Jayne Parsons DRE #00874915 |
| Courtesy Of |
Keller Williams Realty |
| List Price |
$1,395,000 |
| Status |
Pending |
| Type |
Residential |
| Subtype |
Single Family Residence |
| Structure Size |
4,048 |
| Lot Size |
21,780 |
| Year Built |
2003 |
Listing information courtesy of: Jayne Parsons, Keller Williams Realty. *Based on information from the Association of REALTORS/Multiple Listing as of Nov 6th, 2024 at 1:44 AM and/or other sources. Display of MLS data is deemed reliable but is not guaranteed accurate by the MLS. All data, including all measurements and calculations of area, is obtained from various sources and has not been, and will not be, verified by broker or MLS. All information should be independently reviewed and verified for accuracy. Properties may or may not be listed by the office/agent presenting the information.









































































