13601 Paseo Del Roble Drive, Los Altos Hills, CA 94022
-
Listed Price :
$5,780,000
-
Beds :
5
-
Baths :
6
-
Property Size :
3,959 sqft
-
Year Built :
1978
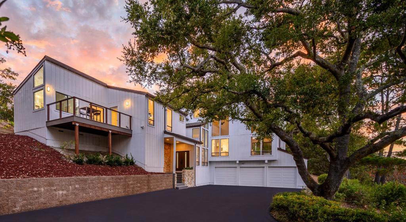
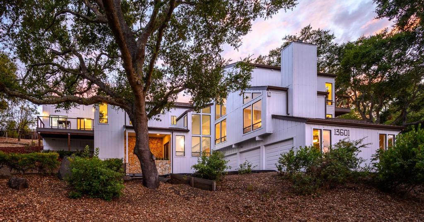
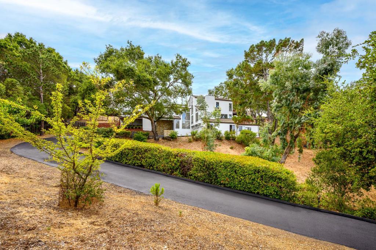
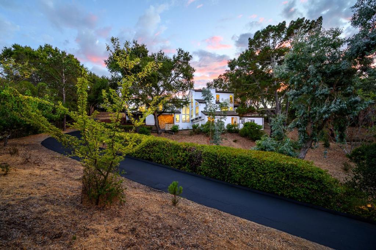
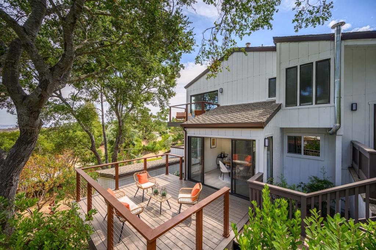
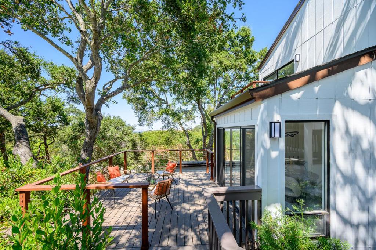
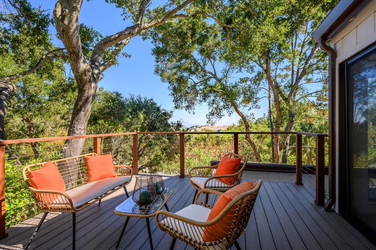
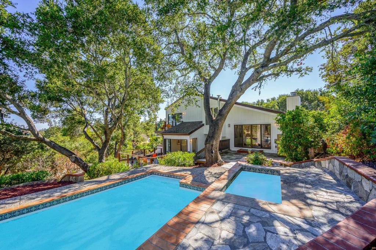
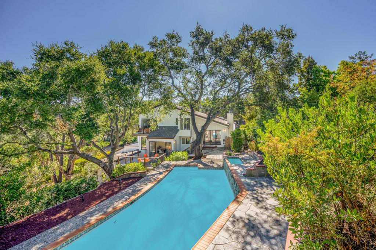
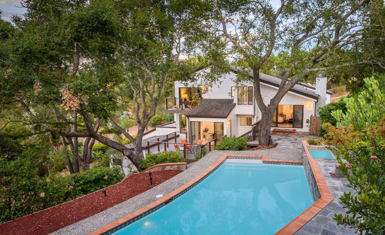
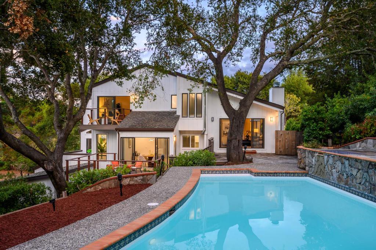
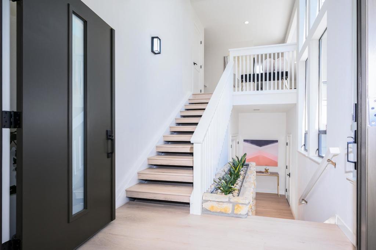
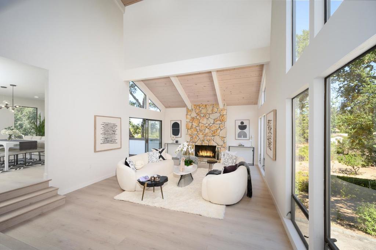
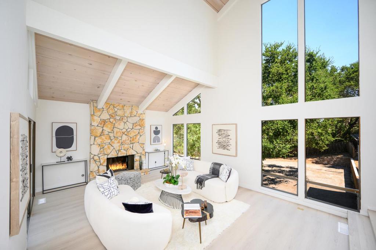


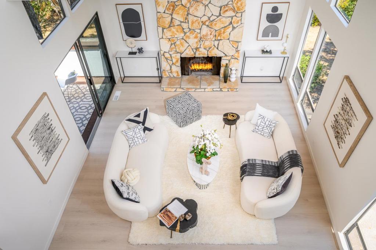
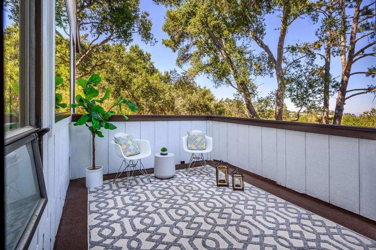
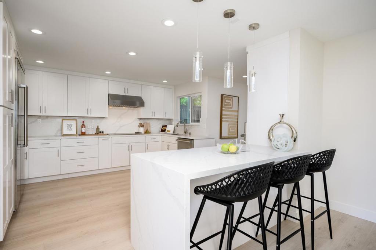

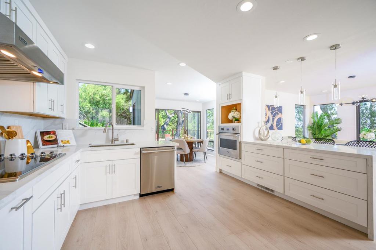
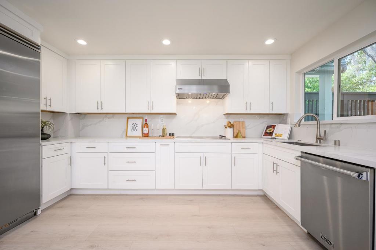

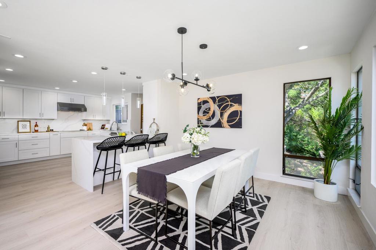
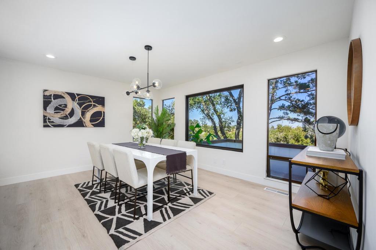
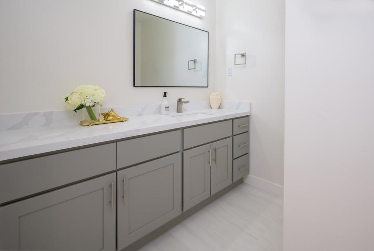
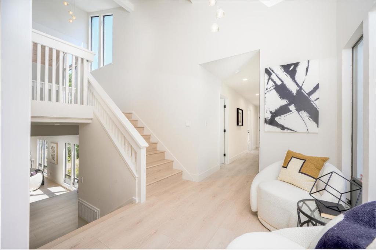
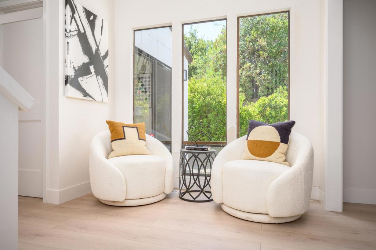
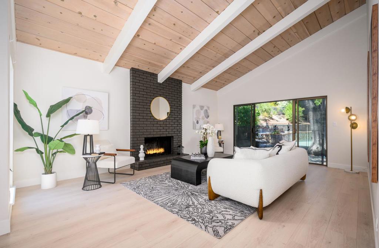

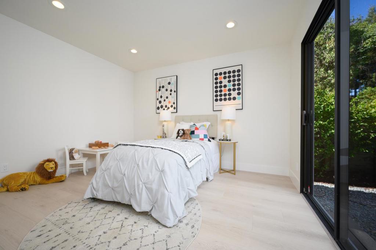
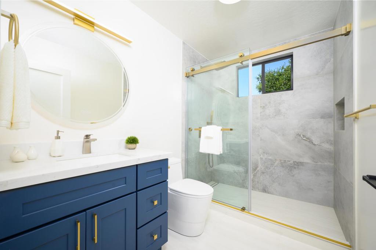
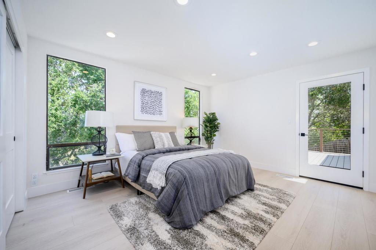
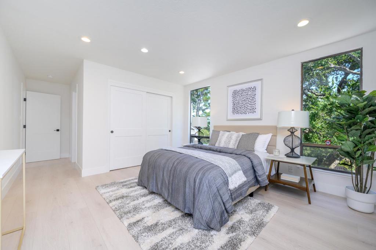
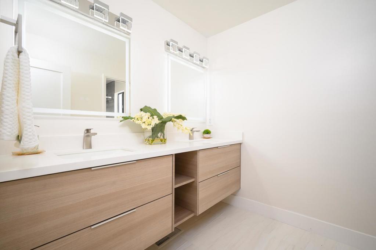
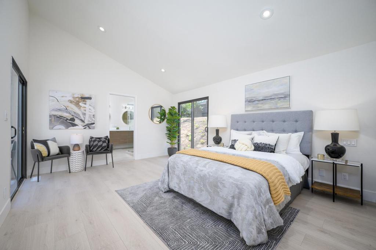
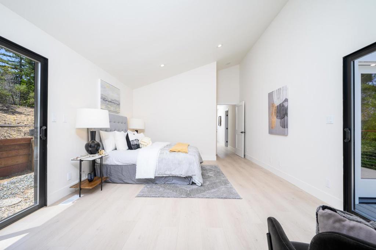

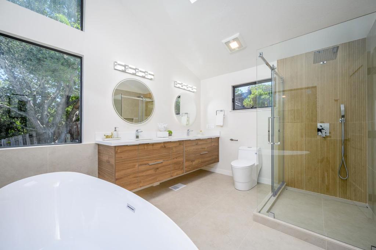

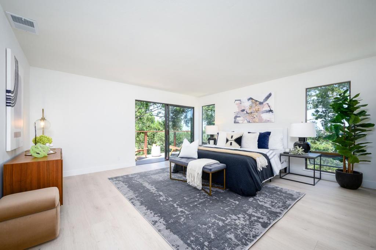


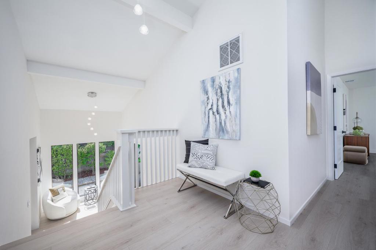
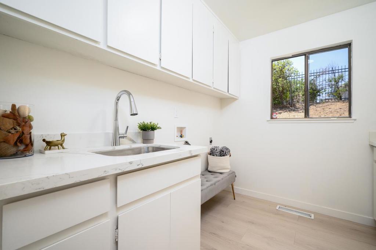
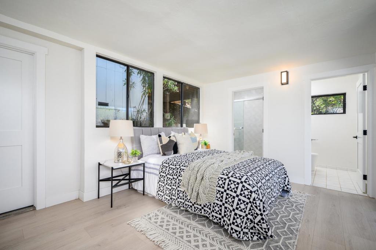
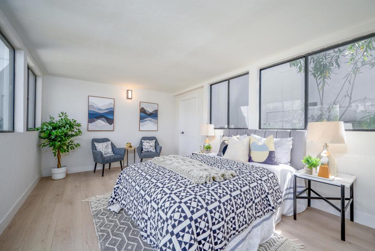
Property Description
Experience the height of luxury in this modern home boasting four suites. Vaulted ceilings and expansive windows flood the space with natural light and create a welcoming living area. The sleek new kitchen features updated Viking appliances and quartz countertops. Enjoy breathtaking views of the valley from multiple balconies, including a private retreat on the third floor. The dining nook overlooking the deck leading to the backyard and pool is an entertainers dream. The backyard oasis is perfect for gatherings and relaxation, with seamless access ideal for indoor-outdoor living. Fully renovated bathrooms feature vanity lights, quartz countertops, heated mirrors, and ample storage space. Primary bedrooms on the second and third floors offer balcony views and walk-in closets. A studio guest room, three-car garage, and large yard space. Proximity to top Palo Alto School District schools, Stanford University and private education.
Interior Features
| Kitchen Information |
| Features |
Quartz Counters |
| Bedroom Information |
| Bedrooms |
5 |
| Bathroom Information |
| Features |
Dual Sinks |
| Bathrooms |
6 |
| Flooring Information |
| Material |
Laminate, Tile, Wood |
| Interior Information |
| Features |
Breakfast Bar, Walk-In Closet(s) |
| Cooling Type |
None |
Listing Information
| Address |
13601 Paseo Del Roble Drive |
| City |
Los Altos Hills |
| State |
CA |
| Zip |
94022 |
| County |
Santa Clara |
| Listing Agent |
Julie Tsai Law DRE #01339682 |
| Courtesy Of |
Compass |
| List Price |
$5,780,000 |
| Status |
Active |
| Type |
Residential |
| Subtype |
Single Family Residence |
| Structure Size |
3,959 |
| Lot Size |
46,609 |
| Year Built |
1978 |
Listing information courtesy of: Julie Tsai Law, Compass. *Based on information from the Association of REALTORS/Multiple Listing as of Nov 11th, 2024 at 6:57 PM and/or other sources. Display of MLS data is deemed reliable but is not guaranteed accurate by the MLS. All data, including all measurements and calculations of area, is obtained from various sources and has not been, and will not be, verified by broker or MLS. All information should be independently reviewed and verified for accuracy. Properties may or may not be listed by the office/agent presenting the information.















































