8454 Grenoble Street, Sunland, CA 91040
-
Listed Price :
$949,000
-
Beds :
3
-
Baths :
2
-
Property Size :
1,215 sqft
-
Year Built :
1979
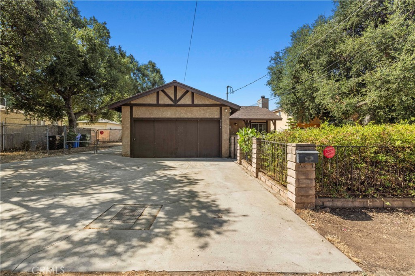
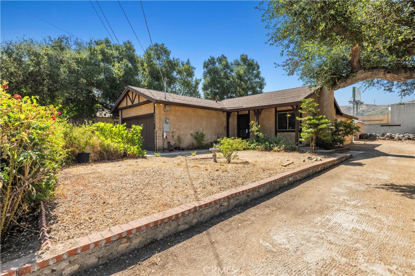
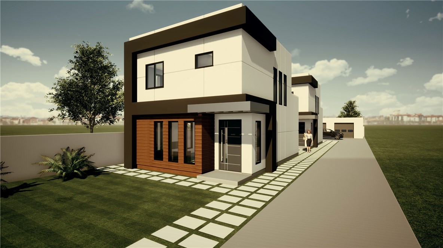
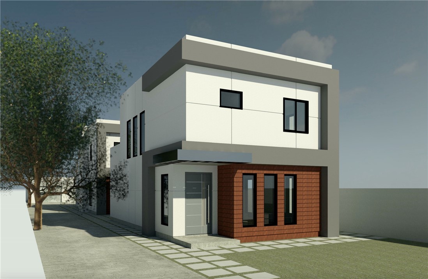
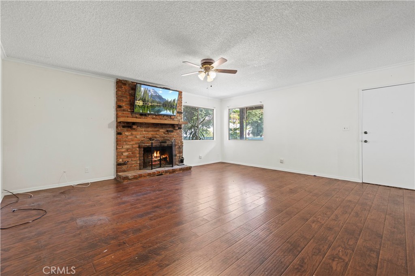
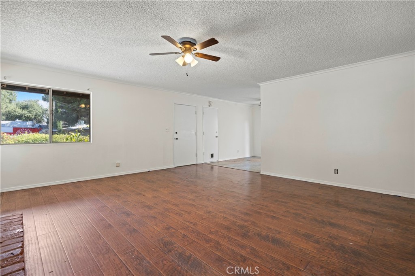
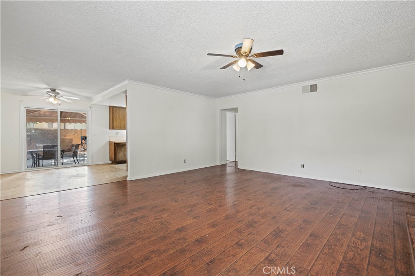
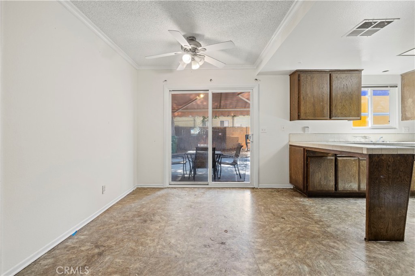
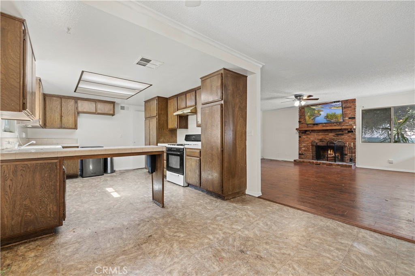
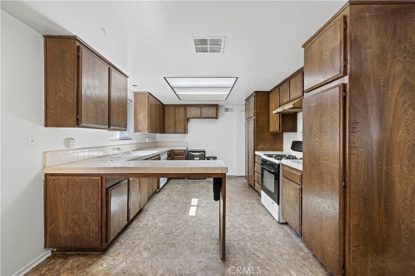

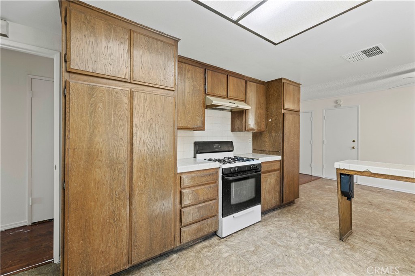
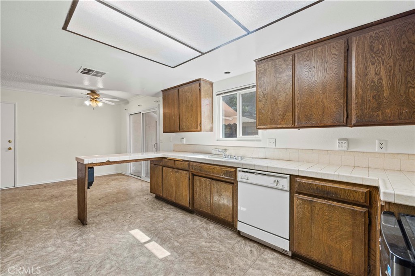
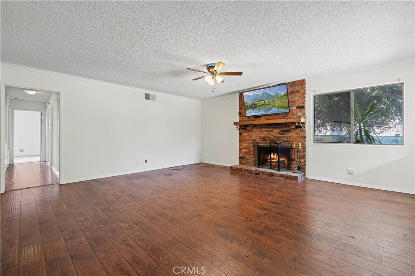
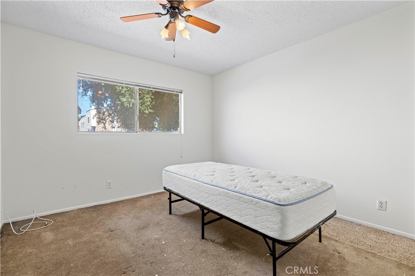
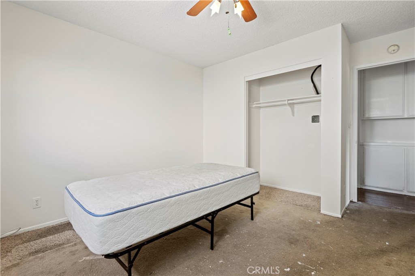
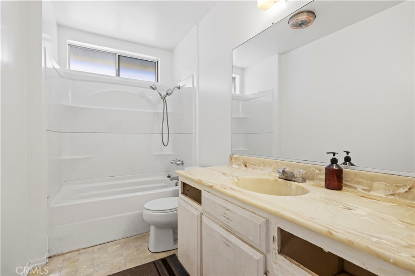
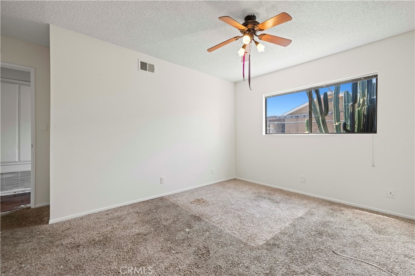
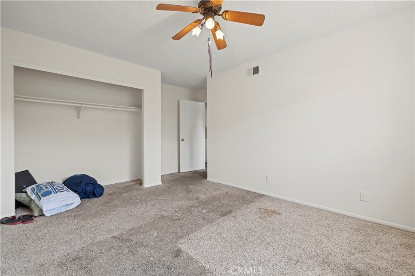
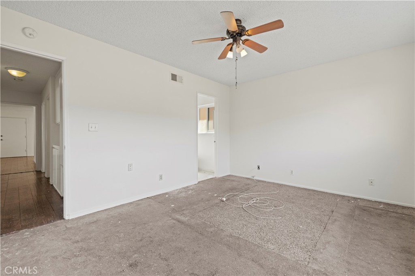
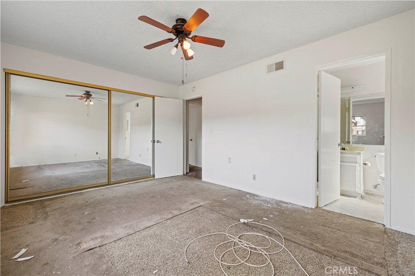
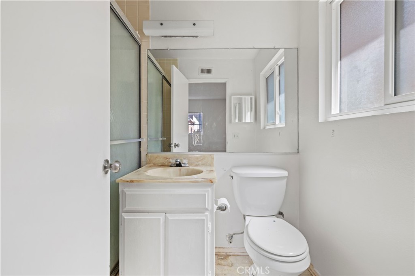
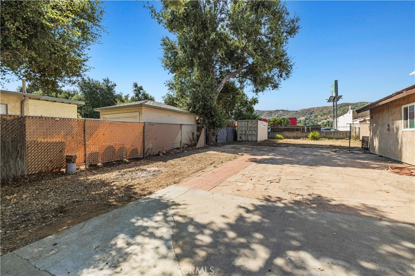
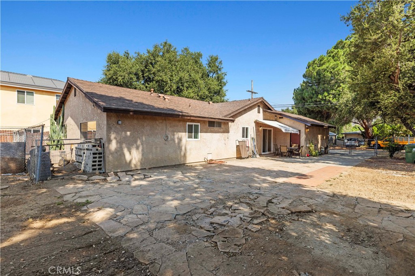
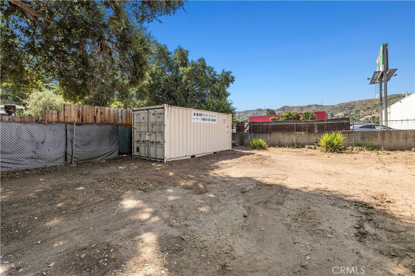
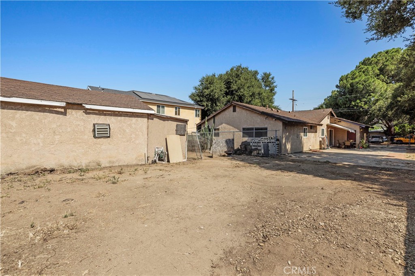
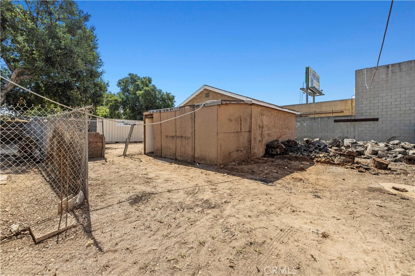
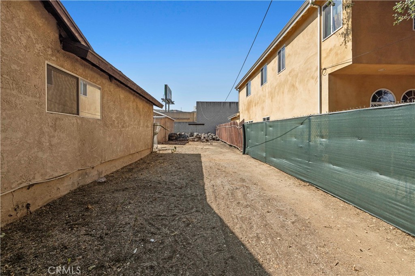
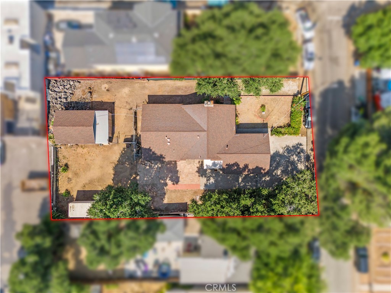
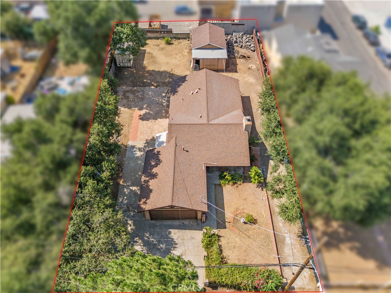
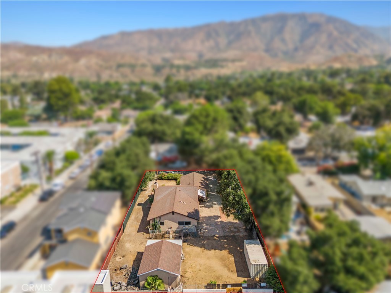
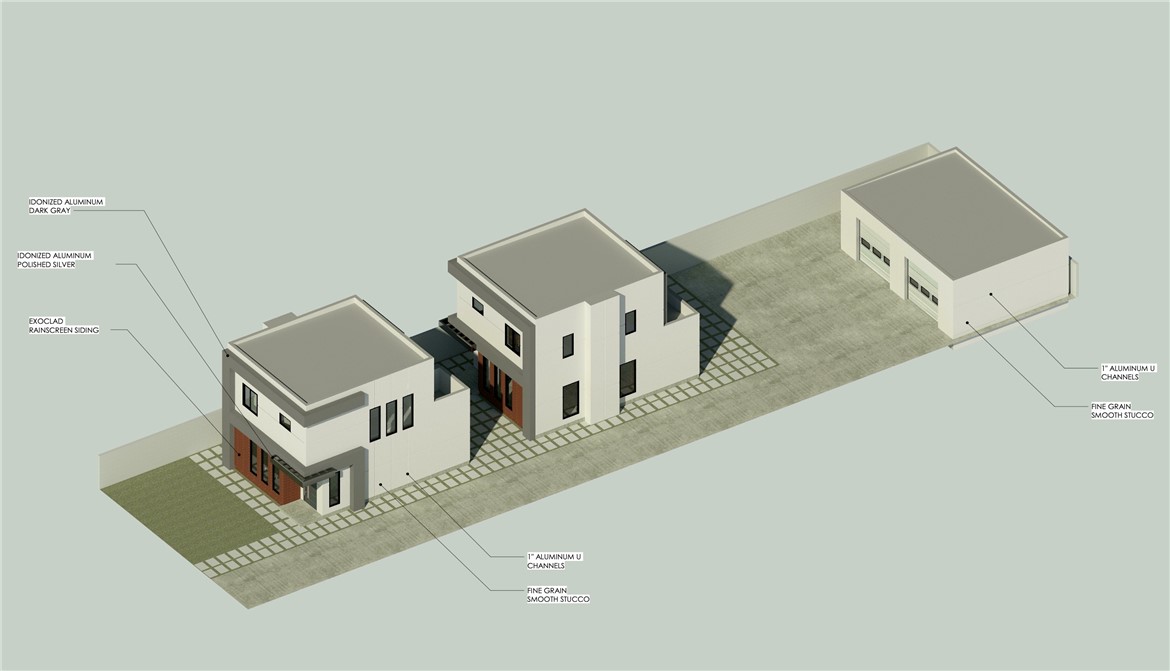
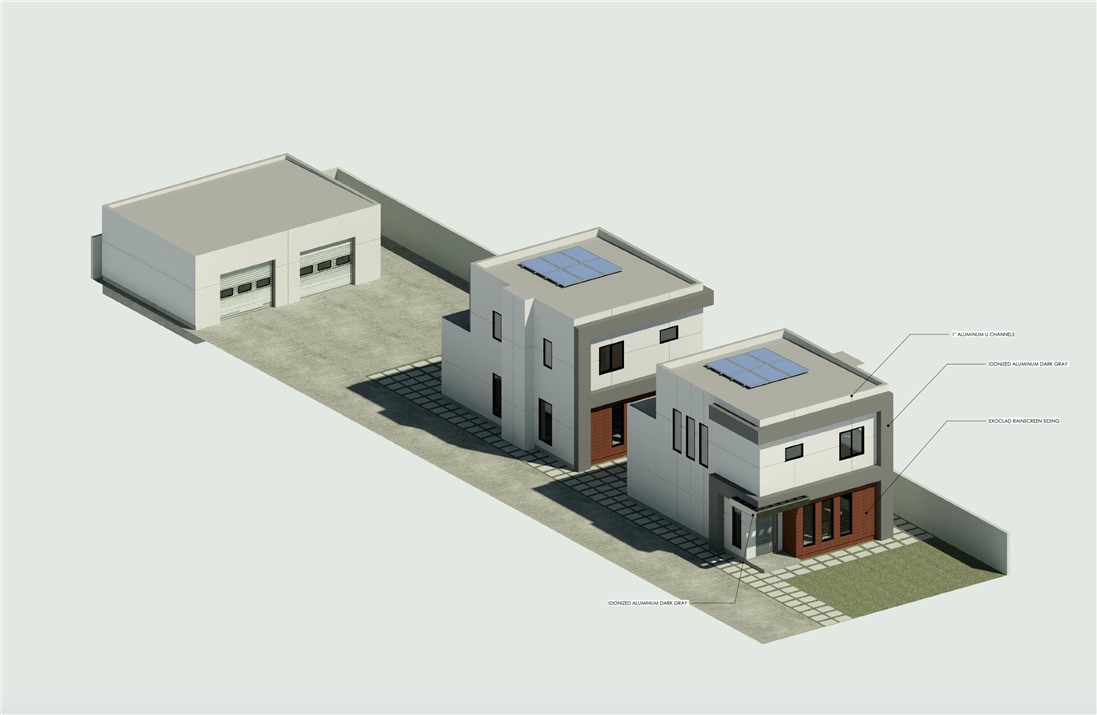
Property Description
Opportunity awaits in this Sunland gem! Nestled on a generous 12,160 SqFt double-lot, this 3 Bed/2 Bath home offers 1,215 SqFt of living space and is brimming with potential. The home provides an oversized living room, generously sized bedrooms, and an attached two-car garage with direct access. Situated on a double-lot, the property features two driveways, ample yard space and a spacious, detached storage structure located at the rear of the property. **Optional Architectural Plan Sets to subdivide the lots (SB9) & build 4 Units + ADU’s available** making this property ideal for investors, builders, or visionary homeowners! Whether you want to expand, build, or customize, this property offers endless possibilities…Don't miss out on this rare find in the ever-desirable Sunland community.
Interior Features
| Laundry Information |
| Location(s) |
In Garage |
| Bedroom Information |
| Features |
Bedroom on Main Level |
| Bedrooms |
3 |
| Bathroom Information |
| Bathrooms |
2 |
| Interior Information |
| Features |
Bedroom on Main Level, Main Level Primary |
| Cooling Type |
Central Air |
Listing Information
| Address |
8454 Grenoble Street |
| City |
Sunland |
| State |
CA |
| Zip |
91040 |
| County |
Los Angeles |
| Listing Agent |
Alain Babaian DRE #01890396 |
| Courtesy Of |
Americana Real Estate Services |
| List Price |
$949,000 |
| Status |
Pending |
| Type |
Residential |
| Subtype |
Single Family Residence |
| Structure Size |
1,215 |
| Lot Size |
12,133 |
| Year Built |
1979 |
Listing information courtesy of: Alain Babaian, Americana Real Estate Services. *Based on information from the Association of REALTORS/Multiple Listing as of Nov 13th, 2024 at 11:34 PM and/or other sources. Display of MLS data is deemed reliable but is not guaranteed accurate by the MLS. All data, including all measurements and calculations of area, is obtained from various sources and has not been, and will not be, verified by broker or MLS. All information should be independently reviewed and verified for accuracy. Properties may or may not be listed by the office/agent presenting the information.

































