-
Listed Price :
$1,775,000
-
Beds :
5
-
Baths :
4
-
Property Size :
2,918 sqft
-
Year Built :
1976
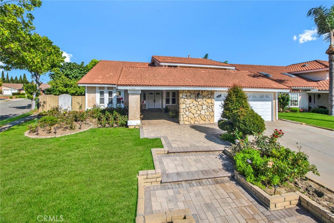
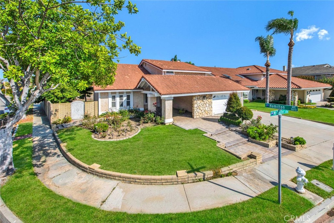
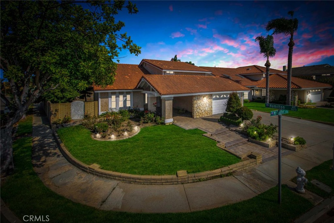
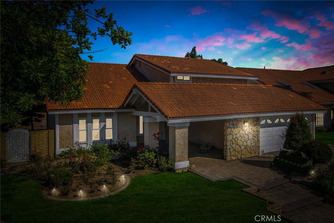
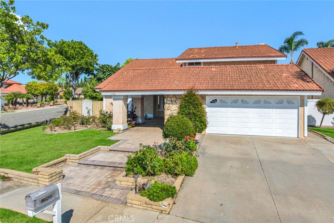
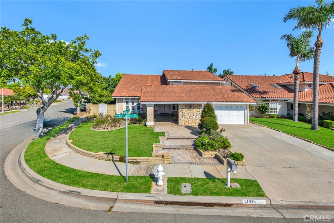
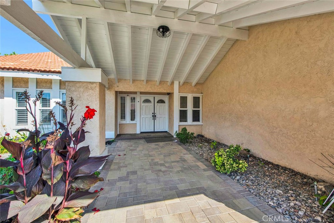
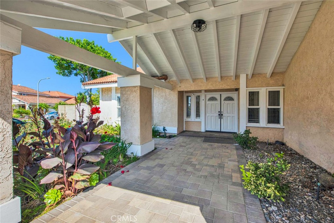
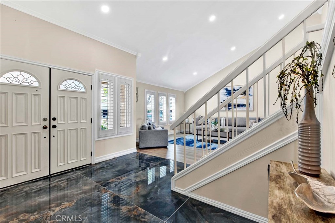
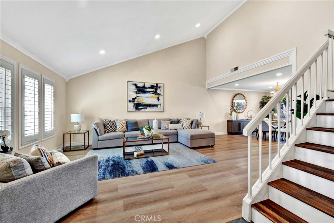
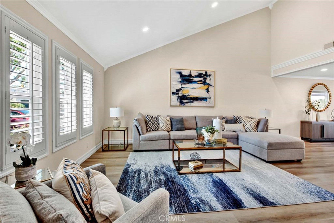
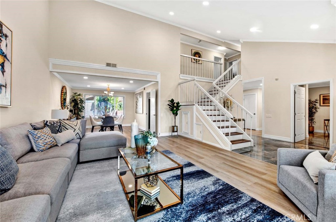
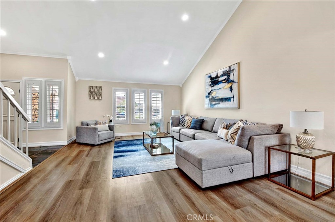
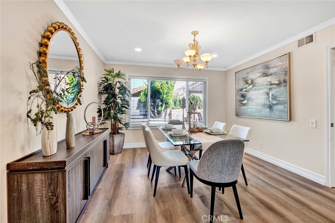
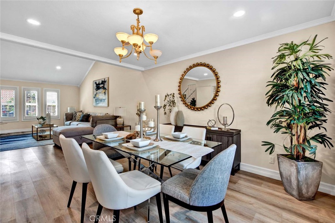
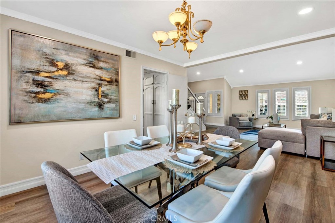
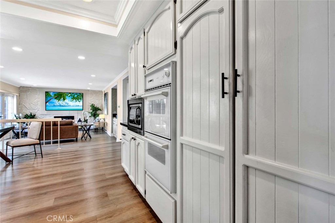
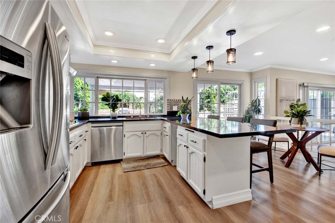
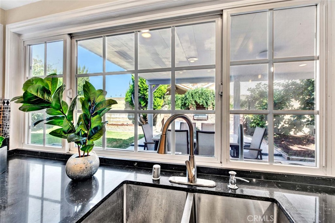
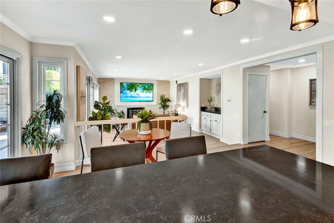
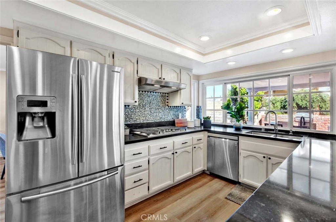
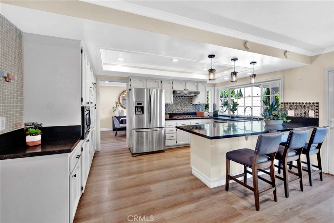
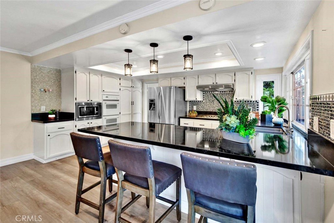
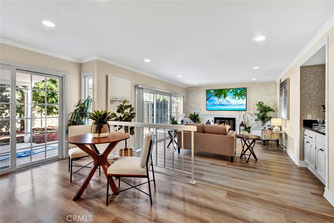
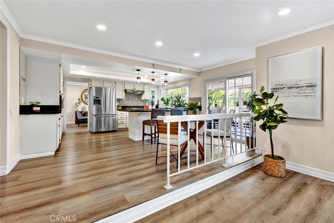
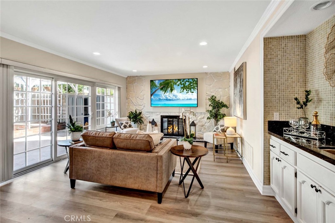
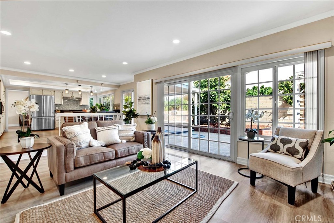
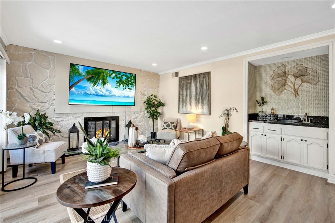
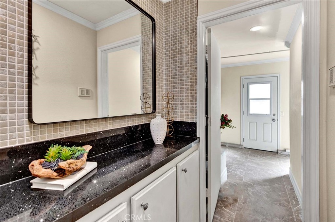
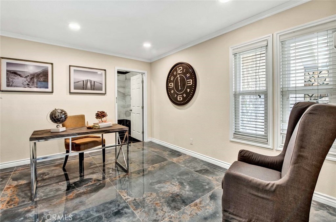
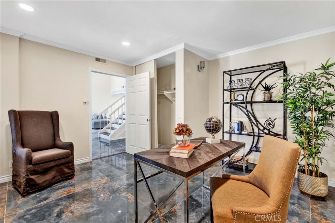
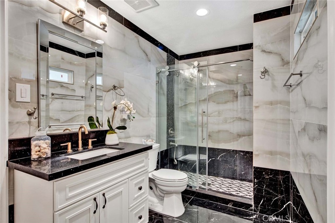
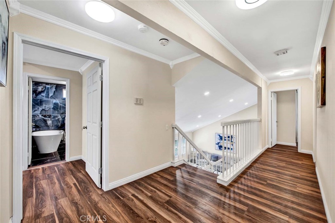
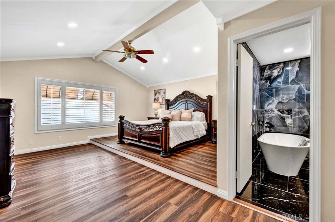
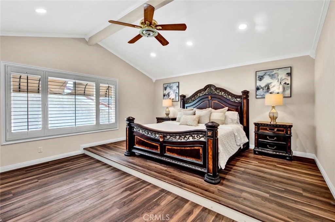
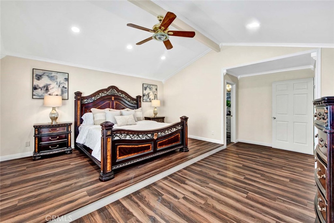
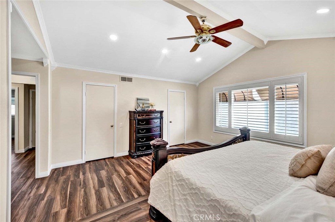
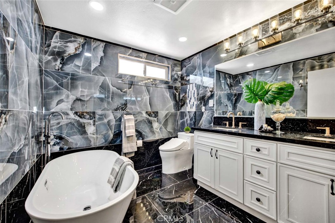
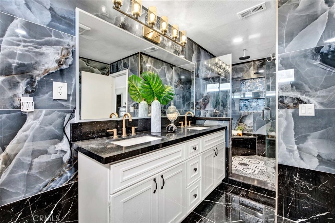
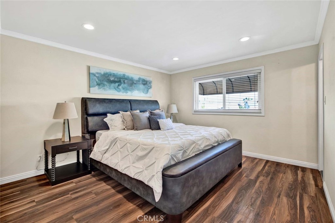
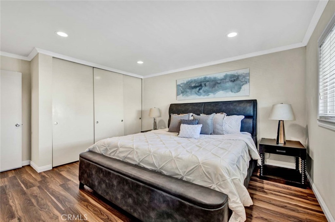
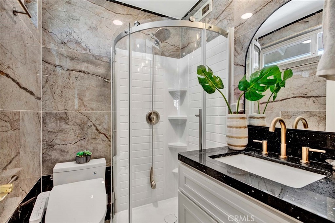
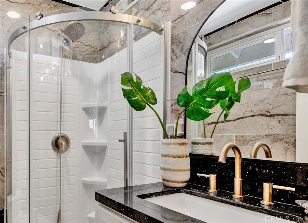
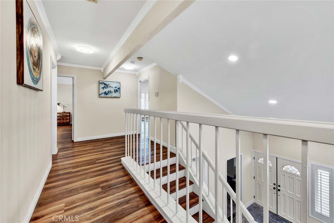
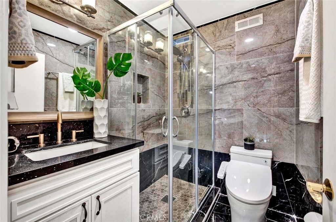
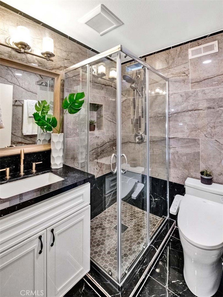
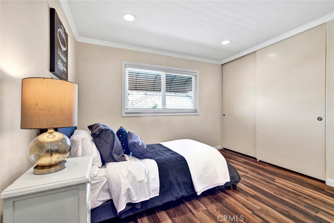
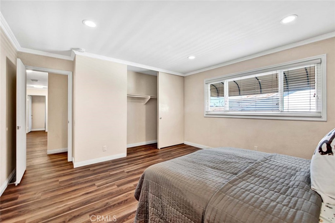
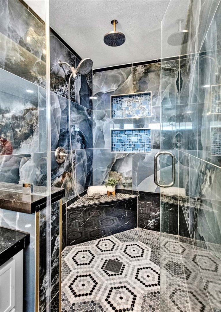
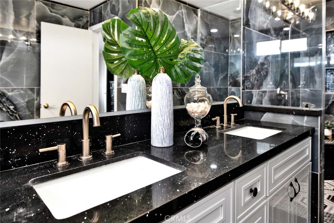
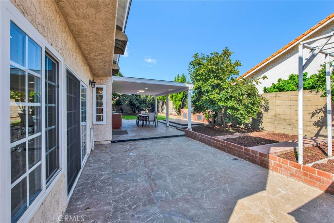

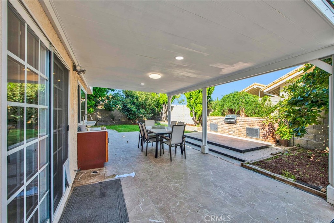
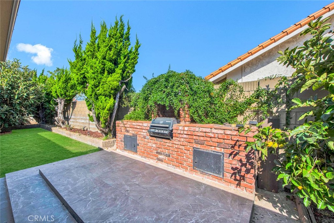
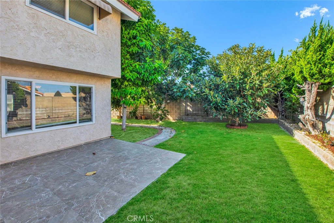
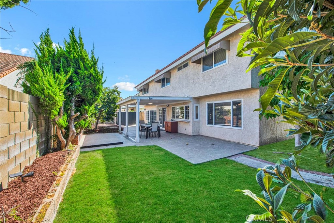
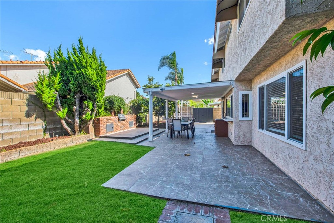
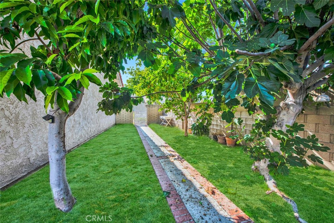
Property Description
Absolutely Stunning, Highly Upgraded 2,918 Square Foot, 5 Bedroom (3 Bedrooms are Ensuite - 1 Down & 2 Up), 4 Bath, Pheasant Run Home Located on an Interior Corner Lot that is Extremely Private. This Quintessential Executive Home Boasts an Open Concept Floorplan with all Oversized Rooms, Soaring Ceilings, Dual Pane Windows, Plantation Shutters, Extensive Use of Imported Marble Flooring, Counters and Surrounds, Top-of-the-Line Vinyl Plank Flooring, Recessed Lighting in Nearly Every Room, Central A/C, and Dramatic Handcrafted White Wood Staircase. Stunning Curb Appeal with Cathedral Covered Entry over Paver Walkway to Double Door Entry that Opens to an Impressive Marble Foyer, Massive Formal Living Room and Banquet-Size Formal Dining Room. The Upgraded Chef-Inspired Kitchen Boasts Granite Countertops, Chic Mosaic Tile Backsplash, Breakfast Bar w/Pendant Lights, Coffered Ceiling with Recessed Lighting, White Shiplap Cabinetry, Extra Large Pantry, 5-Burner Gas Cooktop, Double Ovens, Built-In Microwave, and a Spacious Garden-View Breakfast Nook that Overlooks the Large Inviting Family Room with Fireplace, Built-Wet Bar, and 2 Sets of French Sliders Leading to the Backyard. The Downstairs Primary Suite Features an All Marble Luxury Bathroom with Walk-In Shower. The Upstairs Primary Suite is Breathtaking with 2 Walk-In Closets, Cathedral Ceiling, and a New Spa-Style Bathroom with Marble Walls, Marble Flooring, Free-Standing Soaking Tub, Separate Shower with Sitting Bench, Multiple Shower Heads, and Clear Glass Farm Door Enclosure, and Long Marble Vanity with Dual Sinks. 3 Additional Very Spacious Guest Bedrooms Upstairs, 1 with Private Bathroom, Plus a Marble Hallway Bathroom and a Walk-In Linen Closet. The Backyard is Ready for Major Entertaining, Large Family Gatherings, or Simple Relaxing in the California Sunshine with its Large Covered Patio, Park-Like Wrap-Around Lawn, Fruit Trees (Persimmon, Loquats, Figs, Guava), Built-In Brick Barbecue Center, Block Wall Fencing, and Wide Side Yard with Brick-Accented Walking Path. No Neighbors Looking into Your Backyard. This Fabulous Home is in the Heart of Fountain Valley in Sought-After Neighborhood. Close to Award-Winning Schools, Shopping, Restaurants, Easy Freeway Access, and Short Drive to Mile Square Park and Beach.
Interior Features
| Laundry Information |
| Location(s) |
In Garage |
| Kitchen Information |
| Features |
Built-in Trash/Recycling, Kitchen/Family Room Combo, Remodeled, Updated Kitchen |
| Bedroom Information |
| Features |
Bedroom on Main Level, Multi-Level Bedroom |
| Bedrooms |
5 |
| Bathroom Information |
| Features |
Bathtub, Dual Sinks, Full Bath on Main Level, Granite Counters, Multiple Shower Heads, Remodeled, Soaking Tub, Separate Shower, Upgraded, Walk-In Shower |
| Bathrooms |
4 |
| Flooring Information |
| Material |
Stone, Vinyl, Wood |
| Interior Information |
| Features |
Breakfast Bar, Breakfast Area, Block Walls, Tray Ceiling(s), Ceiling Fan(s), Cathedral Ceiling(s), Coffered Ceiling(s), Separate/Formal Dining Room, High Ceilings, In-Law Floorplan, Open Floorplan, Pantry, Recessed Lighting, Storage, Two Story Ceilings, Bar, Bedroom on Main Level, Dressing Area, Entrance Foyer, Main Level Primary, Multiple Primary Suites |
| Cooling Type |
Central Air |
Listing Information
| Address |
17920 Mount Coulter Street |
| City |
Fountain Valley |
| State |
CA |
| Zip |
92708 |
| County |
Orange |
| Listing Agent |
Lily Campbell DRE #01229782 |
| Co-Listing Agent |
Lanh Vu DRE #01986742 |
| Courtesy Of |
First Team Real Estate |
| List Price |
$1,775,000 |
| Status |
Active |
| Type |
Residential |
| Subtype |
Single Family Residence |
| Structure Size |
2,918 |
| Lot Size |
7,280 |
| Year Built |
1976 |
Listing information courtesy of: Lily Campbell, Lanh Vu, First Team Real Estate. *Based on information from the Association of REALTORS/Multiple Listing as of Nov 13th, 2024 at 10:17 PM and/or other sources. Display of MLS data is deemed reliable but is not guaranteed accurate by the MLS. All data, including all measurements and calculations of area, is obtained from various sources and has not been, and will not be, verified by broker or MLS. All information should be independently reviewed and verified for accuracy. Properties may or may not be listed by the office/agent presenting the information.


























































