-
Listed Price :
$1,389,000
-
Beds :
4
-
Baths :
4
-
Property Size :
3,438 sqft
-
Year Built :
2003
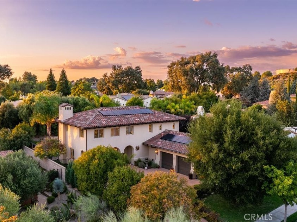
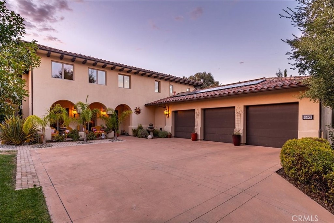
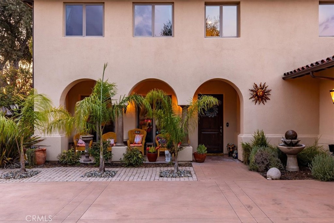
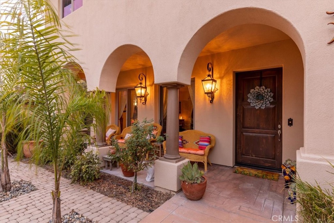
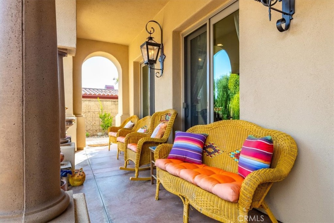
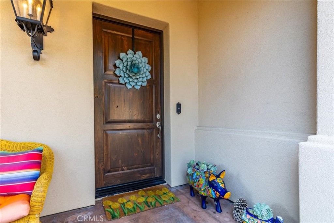
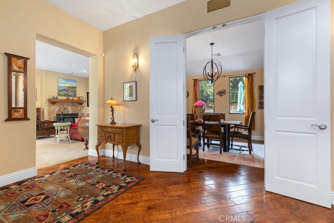
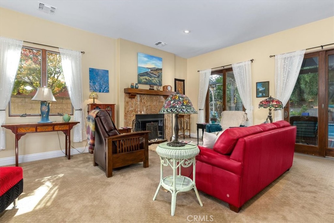
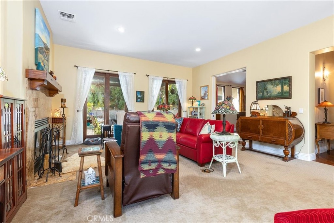
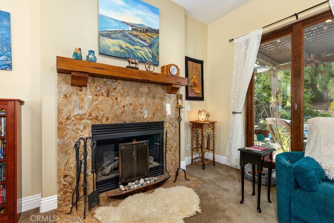
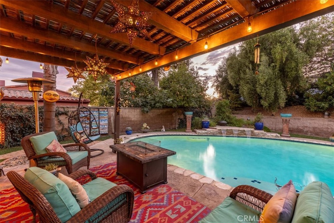
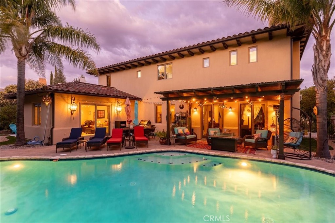
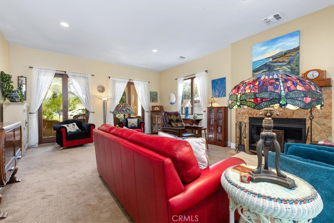
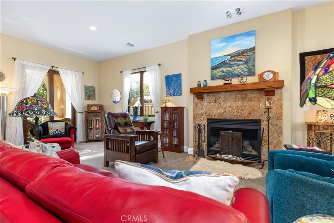
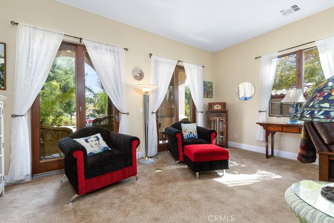
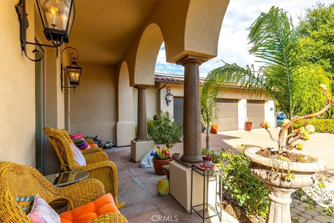
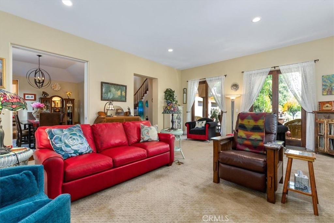
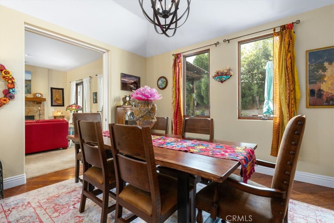
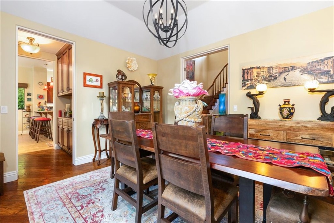
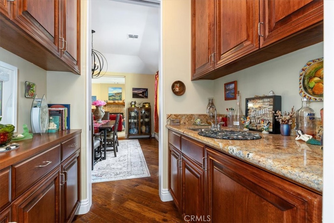
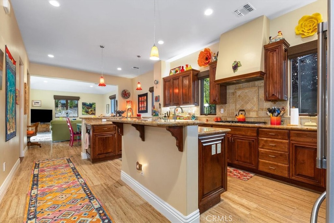
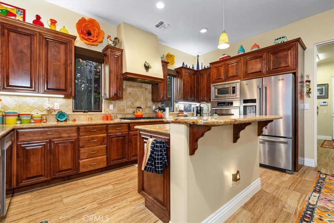
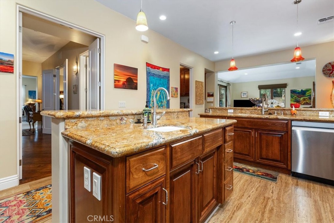
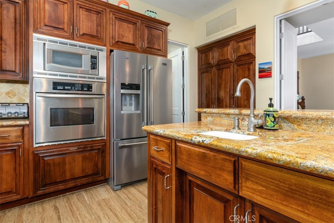
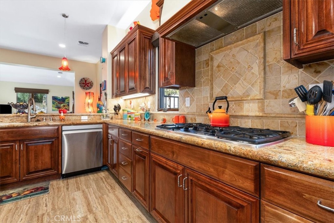
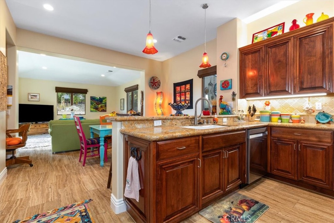
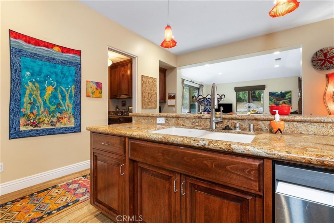
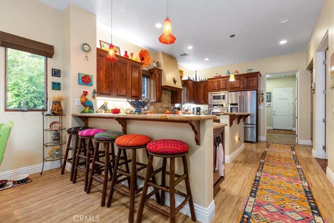
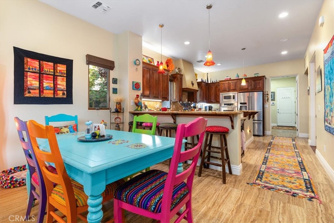
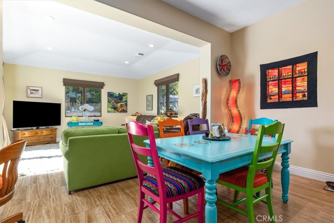
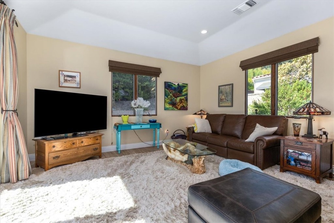
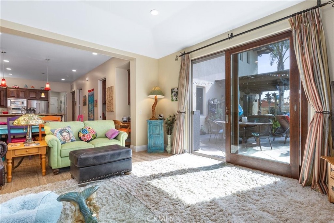
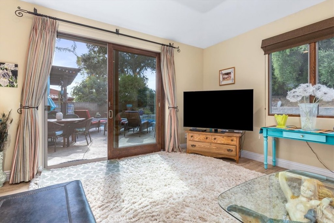
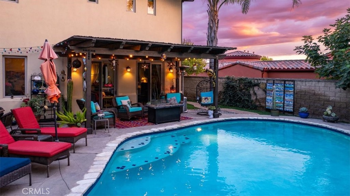
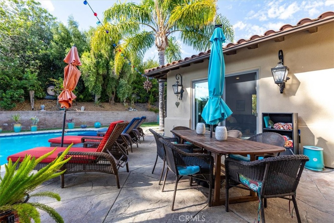
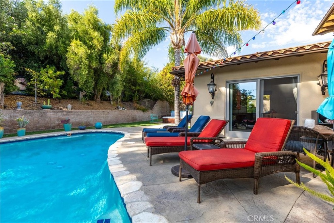
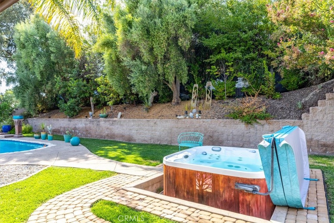
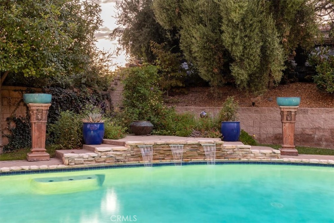
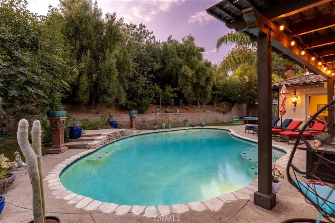
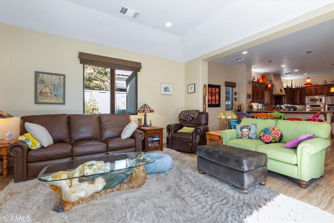
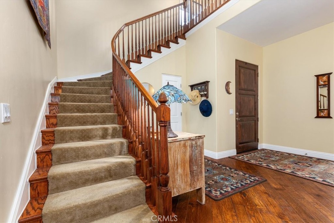
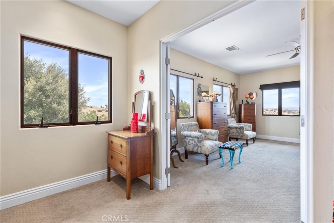
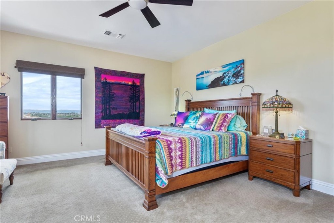
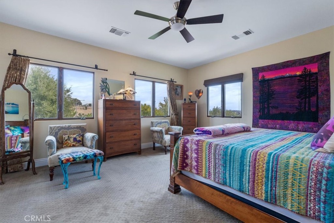
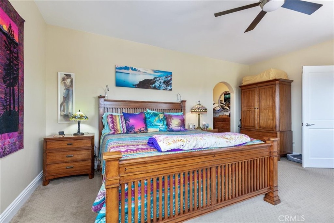
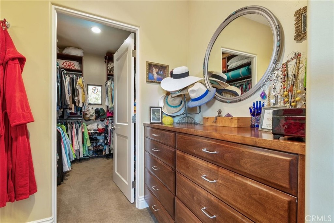
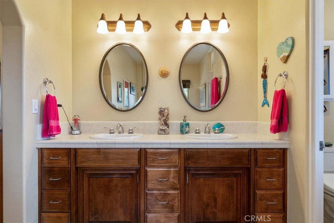
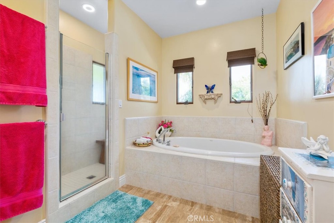
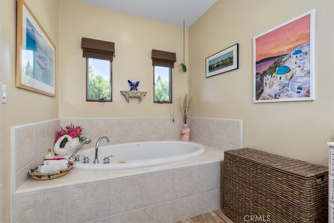
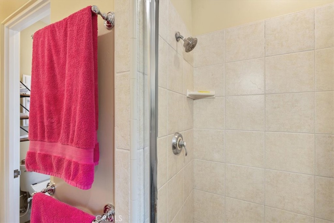
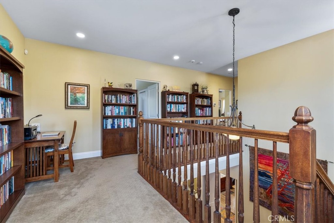
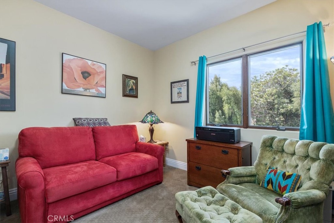
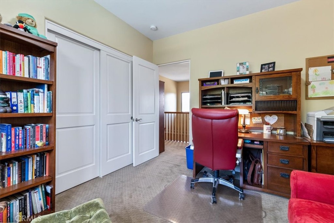
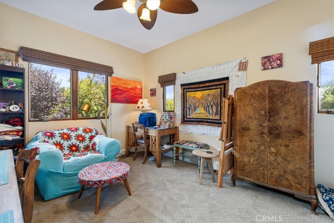
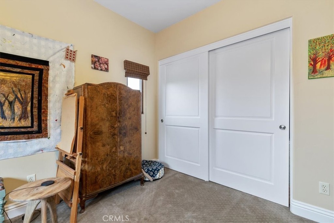
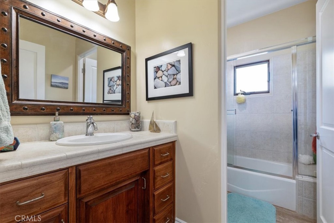
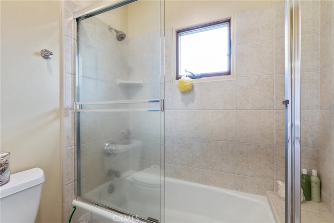
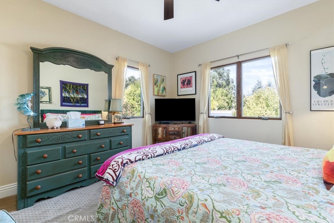
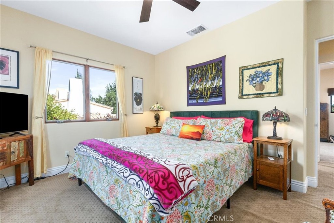
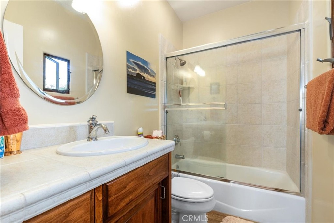
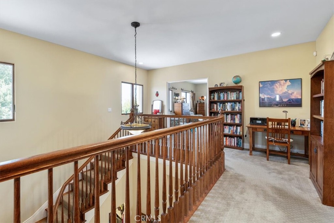
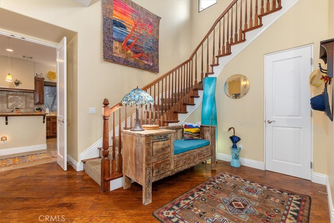
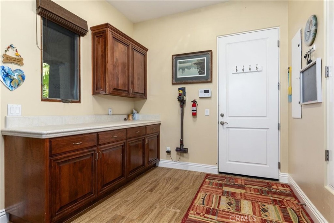
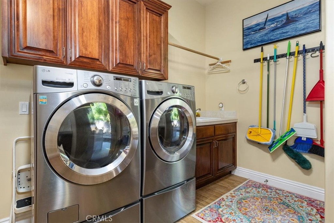
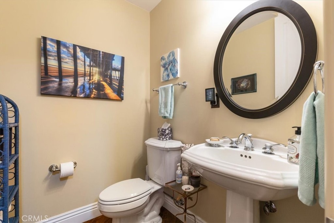
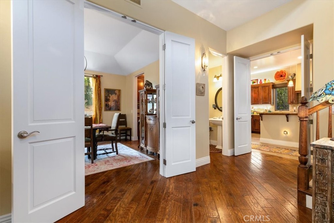
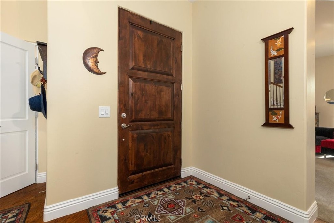
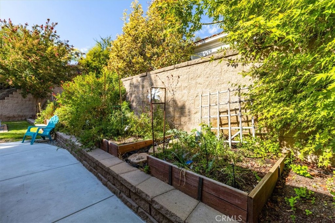
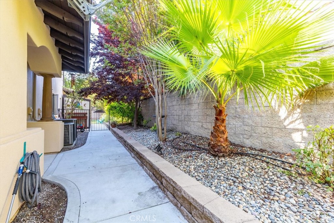
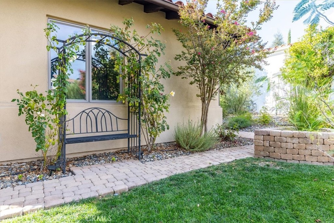
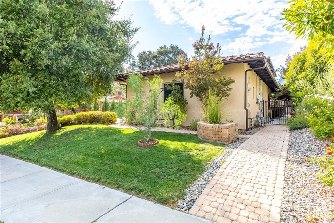
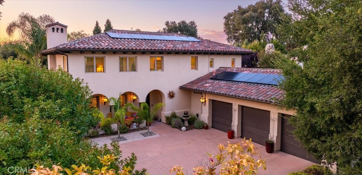
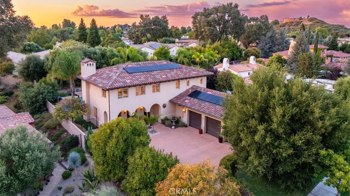
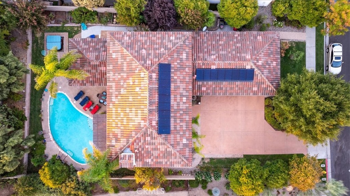
Property Description
Situated in the heart of Paso Robles wine country, this stunning 3,438 square foot, immaculate residence offers a blend of luxury and comfort. The house features 4 spacious bedrooms and 3.5 elegantly designed bathrooms. Its traditional architecture is highlighted by stucco exterior, and arched front exterior columns, giving it a timeless and inviting appeal. Outside, the backyard is a private oasis, perfect for relaxation or entertainment. The sparkling, heated pool and adjacent hot tub are surrounded by mature landscaping, palm trees, and partially covered patio offering a resort-like atmosphere. The expansive patio area is ideal for outdoor dining and lounging, while the meticulously maintained garden adds to the home's charm. The paver and hardscaped walking path with lush landscaping surrounds the home for easy walkability and enjoyment of the entire property. As you step inside, you are greeted by a grand foyer that opens to a spacious living room, family room, and dining room. The entire home is bathed in natural light from large windows and doors opening to the landscaped front and back yard. The open floor plan seamlessly connects the living area to the gourmet kitchen, which boasts custom cabinetry, granite countertops, and stainless-steel appliances. A cozy breakfast nook overlooks the immaculate backyard, while a formal dining room provides the perfect space for entertainment. The kitchen includes a large island complete with a utility sink, a built-in oven, a large breakfast bar, a built-in gas cooktop and vent hood with custom tile backsplash, large granite countertops, and built-in cabinetry amenities. Also, adjacent to the kitchen is a large wet bar/butler's pantry. Walking up the rounded, custom staircase the home has elevated ceilings and an upper loft for an open living environment. The master suite is a serene retreat with a luxurious ensuite bathroom that includes a soaking tub, walk-in shower, and double vanity. This spacious suite includes French doors, sprawling views of the rolling hills, and a grand closet. The additional bedrooms are generously sized, perfect for family or guests, and are served by beautifully appointed full bathrooms. Complete with a large, three car garage, spacious laundry room, expansive driveway, and solar. This house is set on a peaceful cul-de-sac, this home provides both privacy and easy access to Paso Robles renowned wineries, dining, and shopping, making it a perfect retreat for those seeking relaxation.
Interior Features
| Laundry Information |
| Location(s) |
Inside, Laundry Room |
| Kitchen Information |
| Features |
Butler's Pantry, Granite Counters, Kitchen Island, Kitchen/Family Room Combo, Pots & Pan Drawers, Utility Sink |
| Bedroom Information |
| Bedrooms |
4 |
| Bathroom Information |
| Features |
Bathroom Exhaust Fan, Bathtub, Dual Sinks, Low Flow Plumbing Fixtures, Separate Shower, Walk-In Shower |
| Bathrooms |
4 |
| Flooring Information |
| Material |
Carpet, Tile, Wood |
| Interior Information |
| Features |
Wet Bar, Breakfast Bar, Built-in Features, Breakfast Area, Ceiling Fan(s), Separate/Formal Dining Room, Granite Counters, High Ceilings, Open Floorplan, Pantry, Loft, Walk-In Closet(s) |
| Cooling Type |
Central Air |
Listing Information
| Address |
802 Vista Cerro Drive |
| City |
Paso Robles |
| State |
CA |
| Zip |
93446 |
| County |
San Luis Obispo |
| Listing Agent |
Taylor North DRE #01936978 |
| Courtesy Of |
San Luis Bay Realty |
| List Price |
$1,389,000 |
| Status |
Pending |
| Type |
Residential |
| Subtype |
Single Family Residence |
| Structure Size |
3,438 |
| Lot Size |
12,478 |
| Year Built |
2003 |
Listing information courtesy of: Taylor North, San Luis Bay Realty. *Based on information from the Association of REALTORS/Multiple Listing as of Nov 5th, 2024 at 5:00 PM and/or other sources. Display of MLS data is deemed reliable but is not guaranteed accurate by the MLS. All data, including all measurements and calculations of area, is obtained from various sources and has not been, and will not be, verified by broker or MLS. All information should be independently reviewed and verified for accuracy. Properties may or may not be listed by the office/agent presenting the information.










































































