25126 Steinbeck Avenue, #H, Stevenson Ranch, CA 91381
-
Listed Price :
$549,000
-
Beds :
2
-
Baths :
2
-
Property Size :
1,035 sqft
-
Year Built :
1990
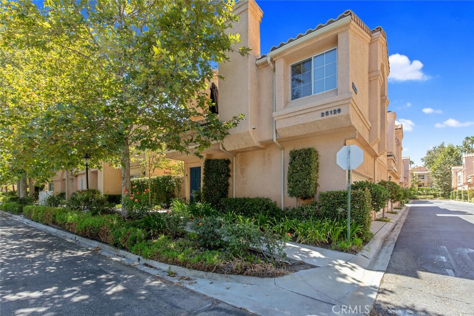
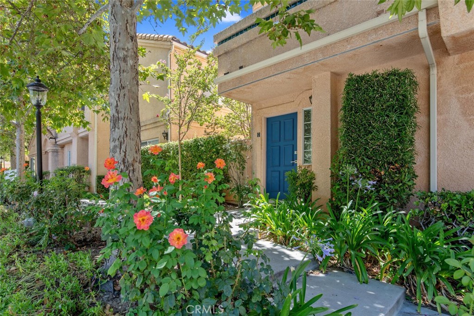
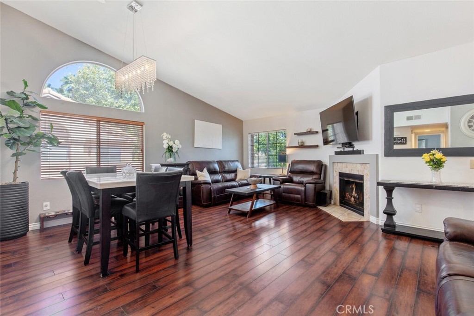
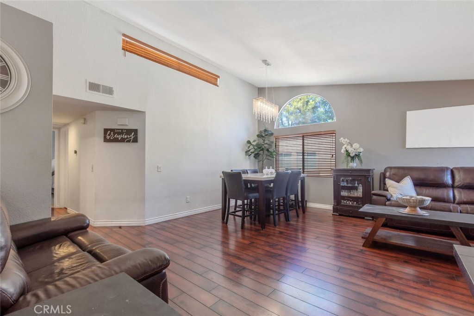
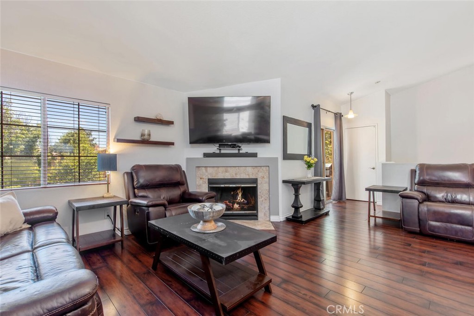
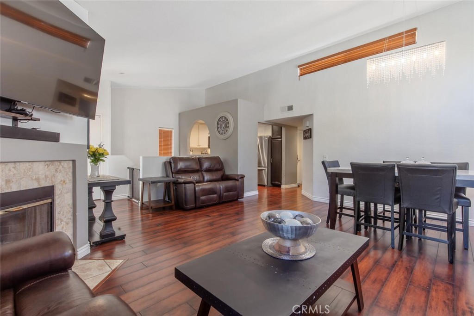
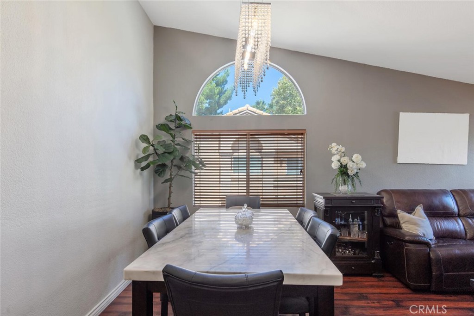
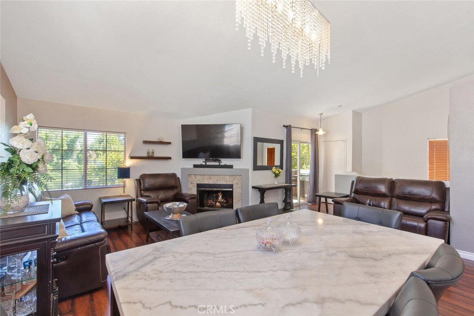
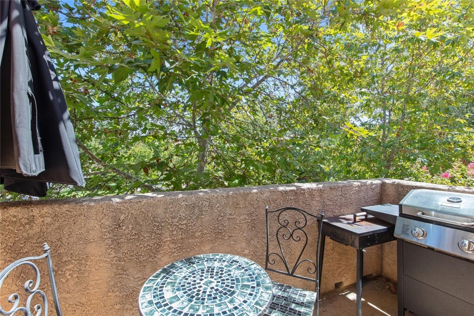
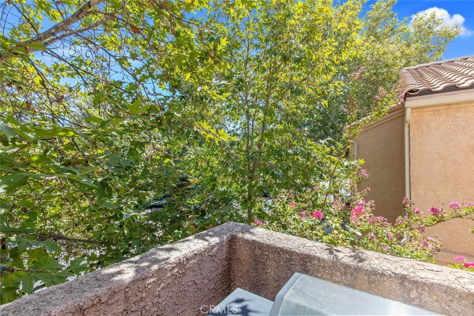
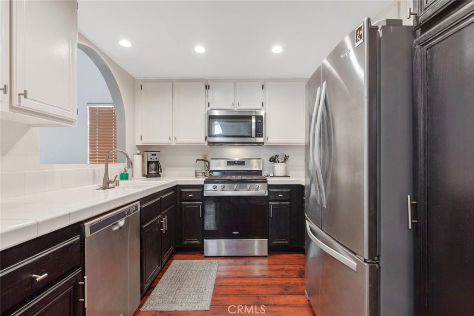
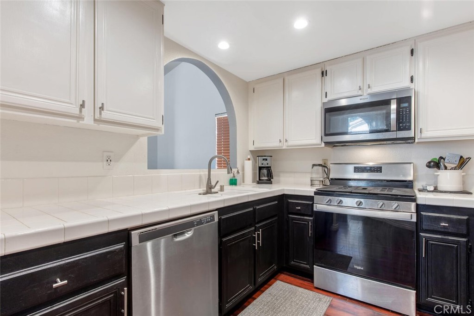
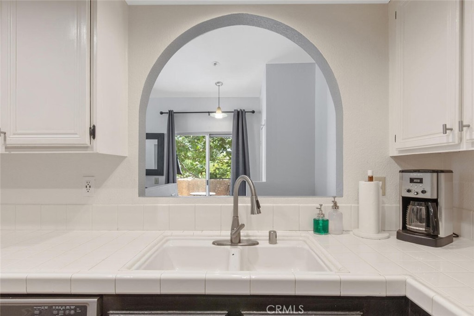
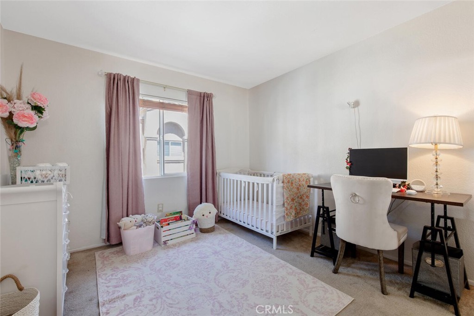
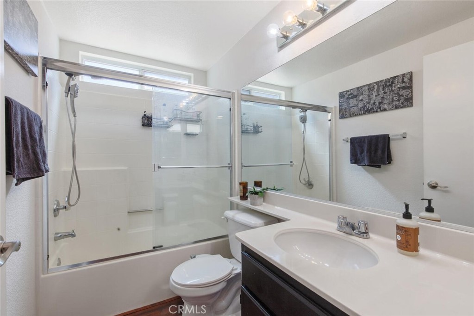
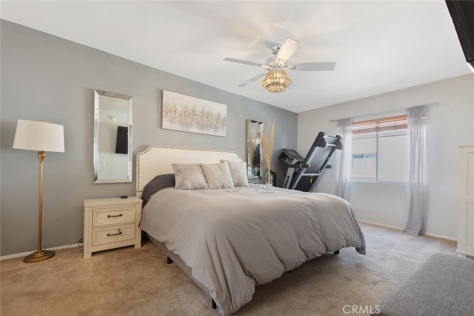
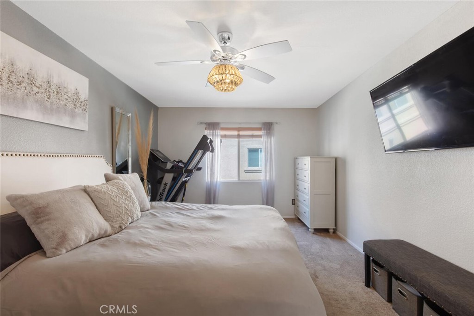
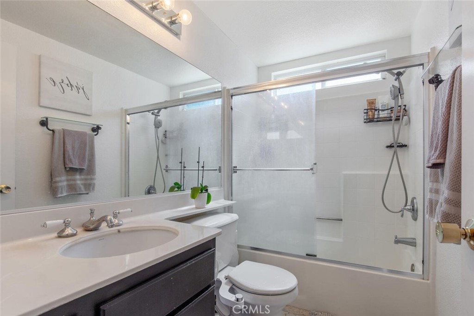
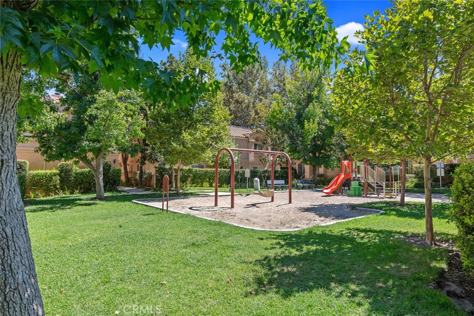
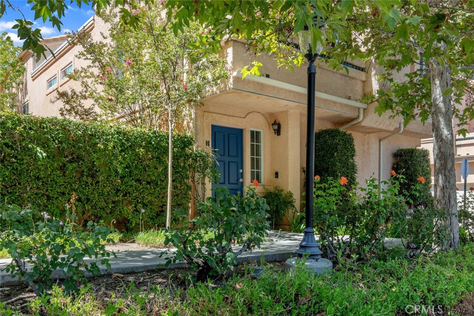
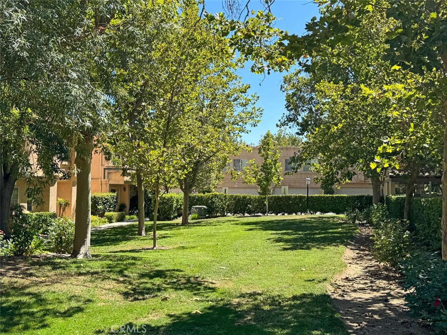
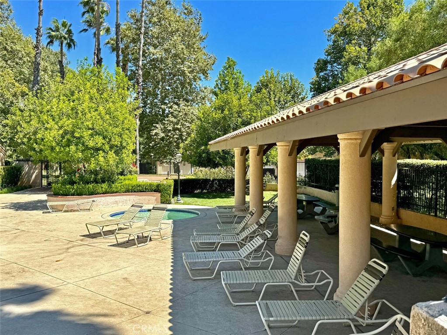
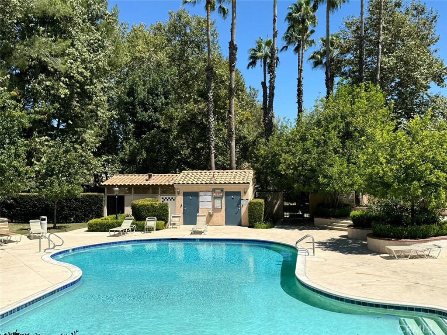
Property Description
Fabulous Stevenson Ranch end unit townhome with 2 spacious bedrooms, 2 full baths and is incredibly light and bright with vaulted ceilings, laminate flooring, recessed and upgraded light fixtures! The lovely kitchen with sit up breakfast bar includes stainless steel appliances, dark stained lower cabinetry and light uppers to give a designer feel and opens to the dining area and inviting family room with cozy fireplace and private balcony! The primary suite is incredibly spacious with a walk-in closet, high ceilings and beautiful ceiling fan! The secondary bedroom is perfect for a bedroom, guest room or home office! Complete with two car attached garage with beautiful epoxy floors and full size laundry! Adjacent to ample guest parking, the community pool and playground... this is a home you will cherish for years to come! Just minutes to the 5 fwy, Pico Stairs, Stevenson Ranch Marketplace and Valencia's finest amenities!
Interior Features
| Laundry Information |
| Location(s) |
Washer Hookup, Gas Dryer Hookup, In Garage |
| Kitchen Information |
| Features |
Tile Counters |
| Bedroom Information |
| Features |
Bedroom on Main Level, All Bedrooms Up |
| Bedrooms |
2 |
| Bathroom Information |
| Features |
Tub Shower |
| Bathrooms |
2 |
| Flooring Information |
| Material |
Laminate, Tile |
| Interior Information |
| Features |
Balcony, Ceiling Fan(s), Open Floorplan, Recessed Lighting, Tile Counters, All Bedrooms Up, Bedroom on Main Level, Main Level Primary, Primary Suite |
| Cooling Type |
Central Air |
Listing Information
| Address |
25126 Steinbeck Avenue, #H |
| City |
Stevenson Ranch |
| State |
CA |
| Zip |
91381 |
| County |
Los Angeles |
| Listing Agent |
Bri King DRE #01357740 |
| Courtesy Of |
Prime Real Estate |
| List Price |
$549,000 |
| Status |
Pending |
| Type |
Residential |
| Subtype |
Townhouse |
| Structure Size |
1,035 |
| Lot Size |
87,201 |
| Year Built |
1990 |
Listing information courtesy of: Bri King, Prime Real Estate. *Based on information from the Association of REALTORS/Multiple Listing as of Nov 15th, 2024 at 4:31 PM and/or other sources. Display of MLS data is deemed reliable but is not guaranteed accurate by the MLS. All data, including all measurements and calculations of area, is obtained from various sources and has not been, and will not be, verified by broker or MLS. All information should be independently reviewed and verified for accuracy. Properties may or may not be listed by the office/agent presenting the information.























