121 Via Velazquez, San Clemente, CA 92672
-
Listed Price :
$3,495,000
-
Beds :
4
-
Baths :
5
-
Property Size :
3,874 sqft
-
Year Built :
2018
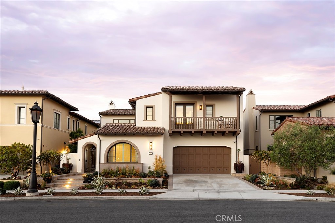
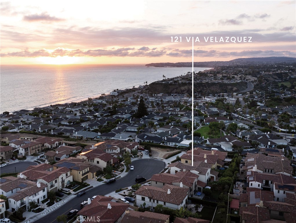
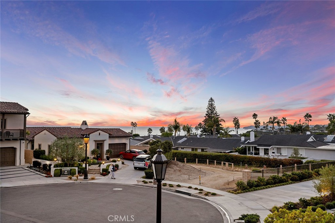
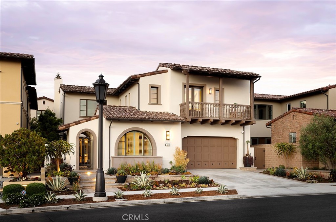
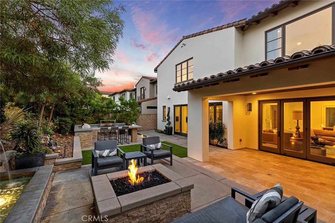
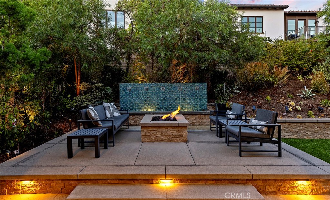
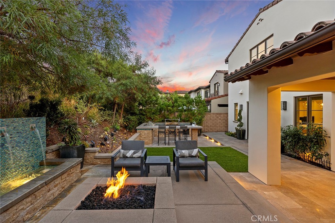
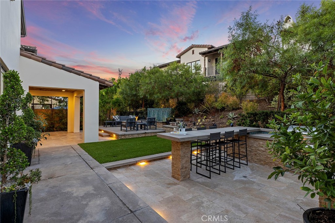
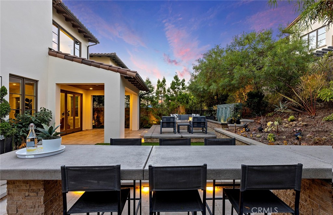
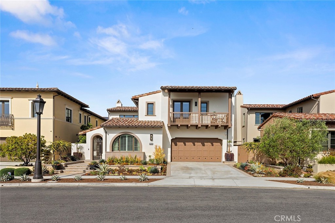
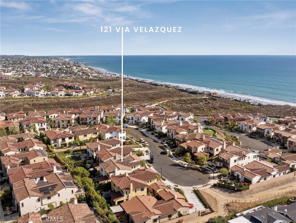
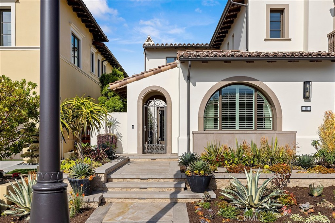
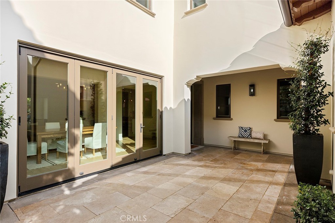
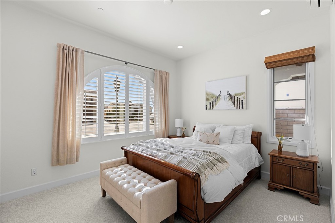
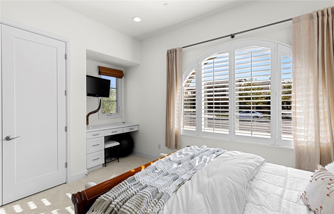
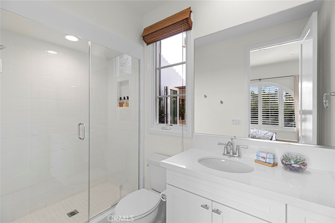
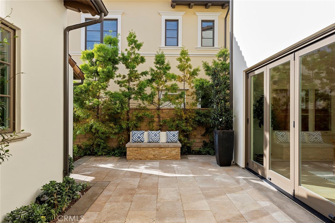
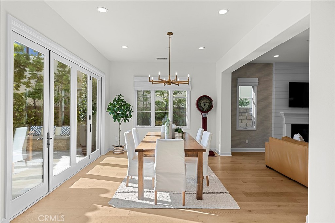
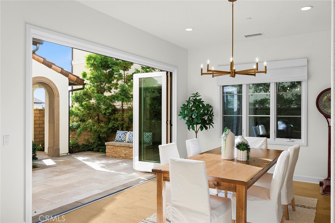
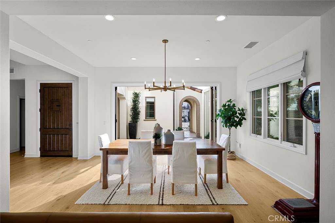
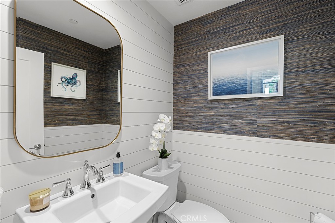
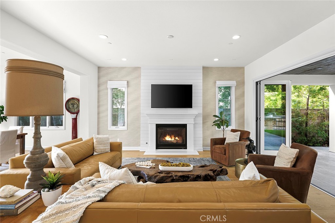
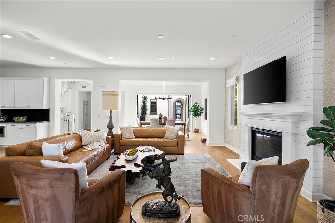
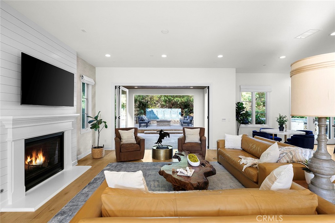
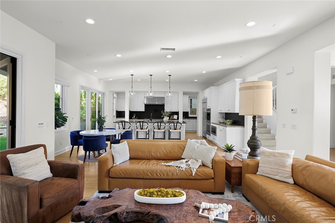
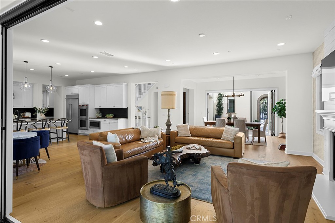
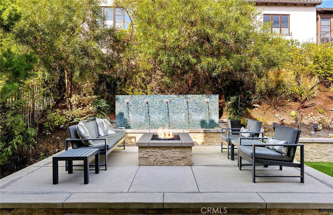
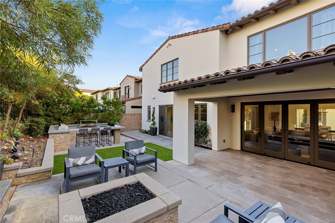
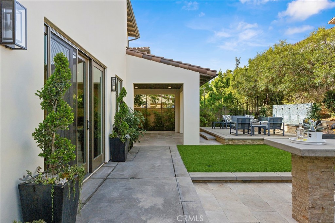
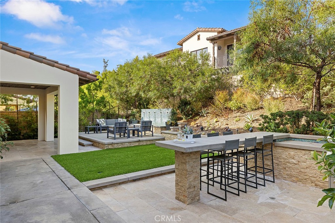
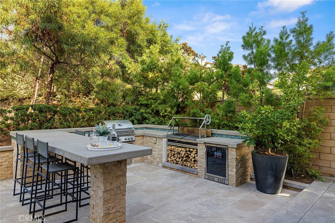
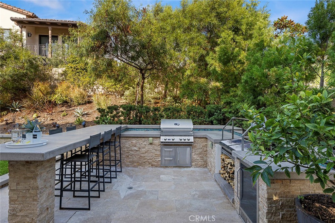
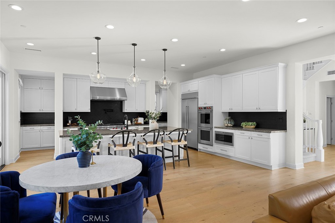
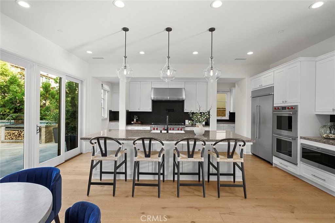
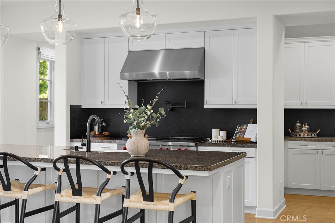
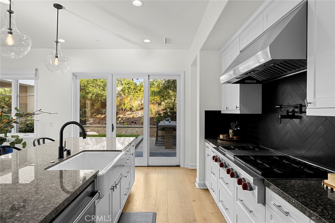
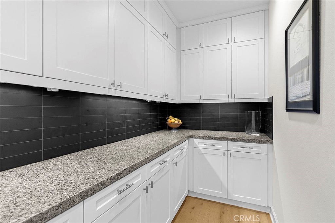
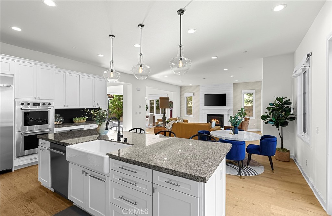
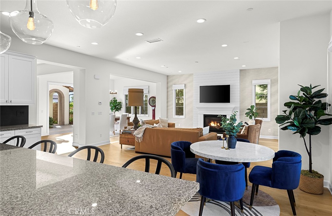
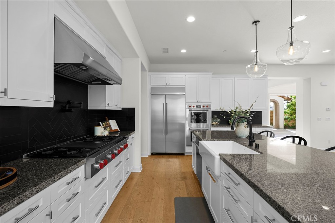
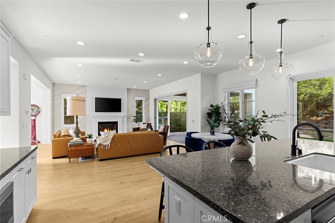
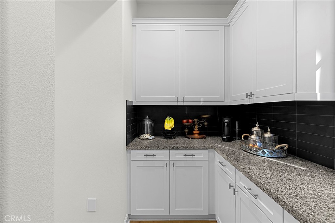
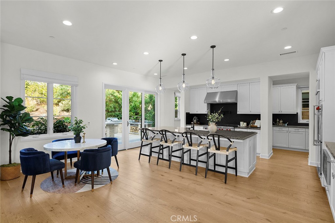
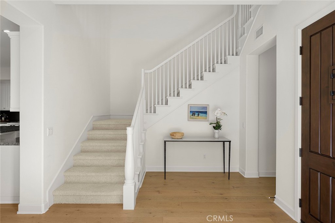
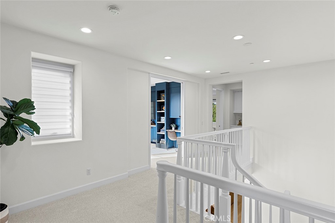
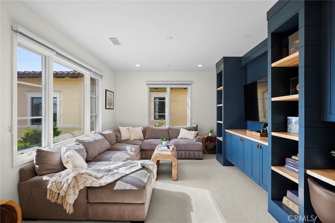
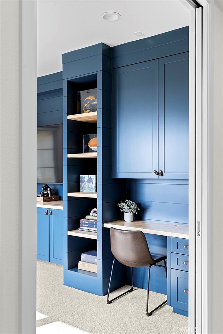
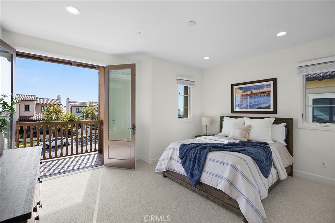
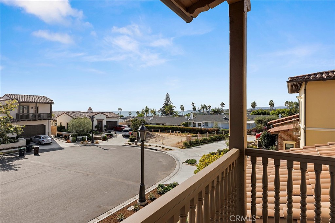
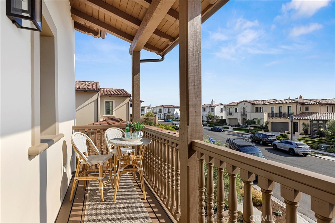
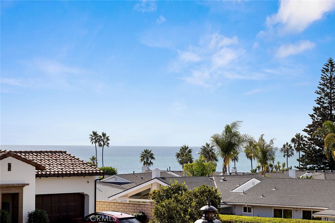
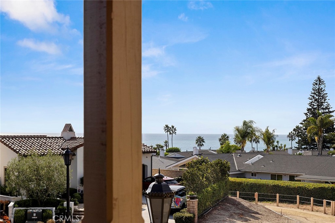
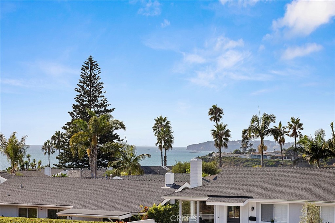
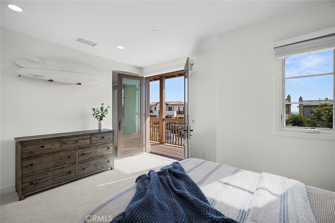
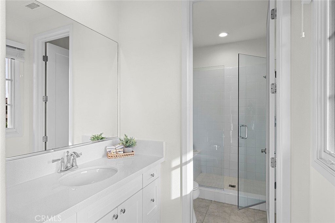
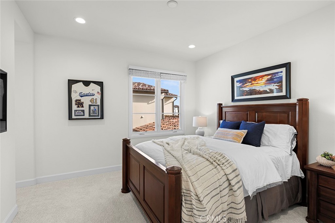
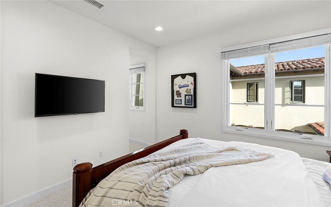
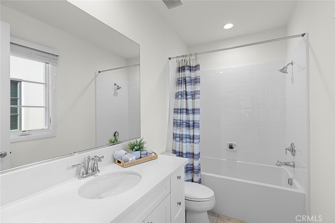
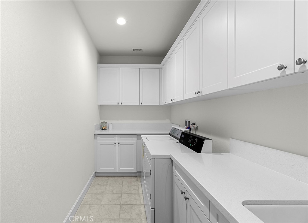
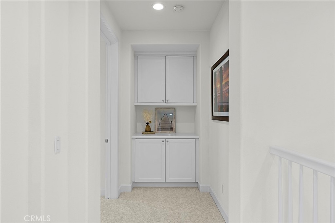
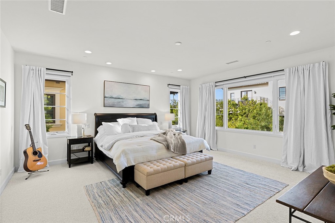
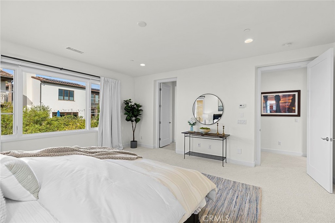
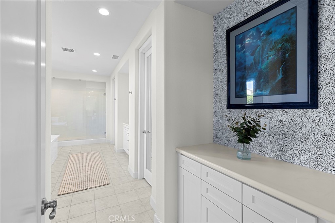
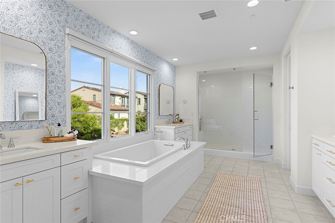
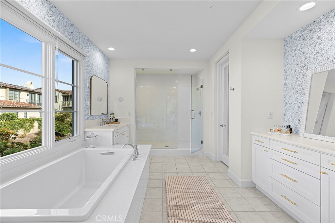
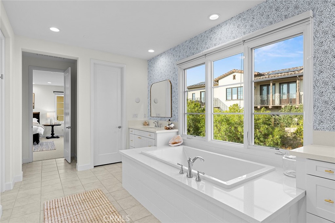
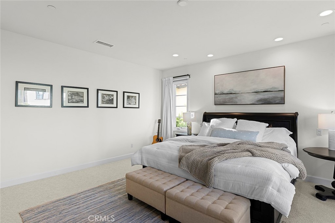
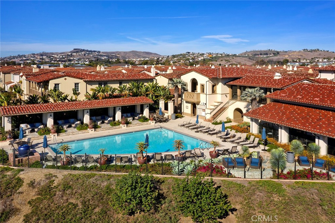
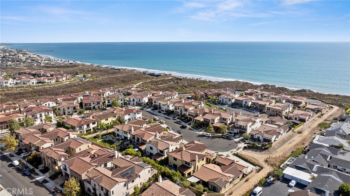
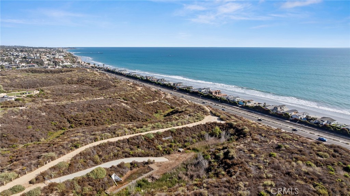
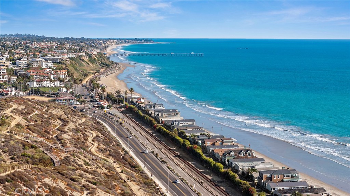
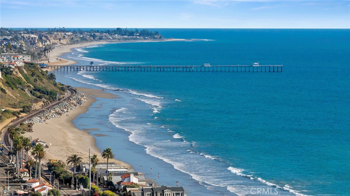
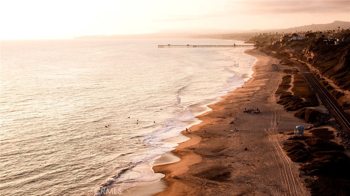
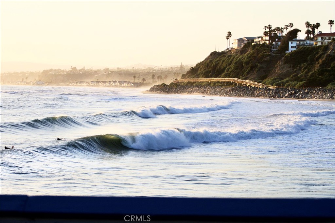
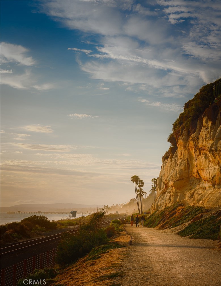
Property Description
Tucked away at the end of a quiet cul-de-sac within the luxurious Azure collection at Sea Summit, a premier enclave and location within the community, this immaculate residence is sure to exceed expectations. Occupying a rare, ocean-view interior parcel, this special offering captures a crisp ocean horizon, major sunsets, full Catalina Island, and Dana headland views from the upstairs bedroom and deck. Upon arrival, it’s apparent the home was newly-built in 2018 with timeless Mediterranean fashion. Beautiful landscaping and classic arches lead to a gated courtyard entry, a classy arrival at the main residence or private casita. The casita features a separate access and a full bathroom, unique to this floor plan. Enter through the front door or 8’ collapsible doors and experience a true great room. Formal & informal dining, wide-open living room with centered fireplace, and generous kitchen all create one spacious living room. High ceilings draw you through a light and beachy interior with wide-plank oak floors. Rear collapsible doors open to a covered CA room - an outdoor extension of the great room blending indoor / outdoor living seamlessly. A chef’s kitchen offers a large granite island with ample bar seating, a butler’s pantry, crisp-white shaker cabinetry, Wolf appliances with a pot filler at the 48” gas stove,all contrasted by a limestone/basalt backsplash. A drop zone off the kitchen accesses the oversized tandem 3-car garage. Upstairs, three comfortable suites & a dedicated retreat (potential 5th bedroom, office, TV room, gym, etc.) complete the upper level. A massive primary bedroom offers a spa-like bathroom with soaking tub, walk-in shower, dual vanities, and a huge his & hers closet. Very private and set up for outdoor living/entertaining, the backyard offers covered living, in-line gas fire pit terrace with tranquil water feature, a large turf section, and custom built-in bar-top for outdoor dining with gas and wood-burning grilling options just adjacent. Sea Summit - Azure specifically, is a prestigious enclave with closer proximity to the beach, spacious and up-scale residences with larger lots, and some with ocean views such as this. Offering 4 miles of coastal ocean-view walking trails surrounded by natural habitat, multiple nearby ocean-view parks, a resort-like clubhouse with pool/spa and fitness center, nearby sandy beaches, SC beach trail, new restaurants & shopping. The epitome of coastal luxury living, this home is truly exceptional.
Interior Features
| Laundry Information |
| Location(s) |
Washer Hookup, Electric Dryer Hookup, Gas Dryer Hookup, Inside, Laundry Room, Upper Level |
| Kitchen Information |
| Features |
Built-in Trash/Recycling, Butler's Pantry, Granite Counters, Kitchen Island, Kitchen/Family Room Combo, Pots & Pan Drawers, Self-closing Cabinet Doors, Self-closing Drawers, Updated Kitchen |
| Bedroom Information |
| Features |
Bedroom on Main Level |
| Bedrooms |
4 |
| Bathroom Information |
| Features |
Bathroom Exhaust Fan, Bathtub, Closet, Dual Sinks, Enclosed Toilet, Low Flow Plumbing Fixtures, Quartz Counters, Soaking Tub, Separate Shower, Tub Shower |
| Bathrooms |
5 |
| Flooring Information |
| Material |
Carpet, Wood |
| Interior Information |
| Features |
Built-in Features, Balcony, Ceiling Fan(s), Central Vacuum, Granite Counters, High Ceilings, In-Law Floorplan, Open Floorplan, Pantry, Quartz Counters, Recessed Lighting, Storage, Bedroom on Main Level, Loft, Primary Suite, Walk-In Pantry, Walk-In Closet(s) |
| Cooling Type |
Central Air, Dual, Electric, ENERGY STAR Qualified Equipment, High Efficiency, Zoned |
Listing Information
| Address |
121 Via Velazquez |
| City |
San Clemente |
| State |
CA |
| Zip |
92672 |
| County |
Orange |
| Listing Agent |
Christian Wach DRE #01922260 |
| Courtesy Of |
Talavera Real Estate |
| List Price |
$3,495,000 |
| Status |
Active |
| Type |
Residential |
| Subtype |
Single Family Residence |
| Structure Size |
3,874 |
| Lot Size |
6,716 |
| Year Built |
2018 |
Listing information courtesy of: Christian Wach, Talavera Real Estate. *Based on information from the Association of REALTORS/Multiple Listing as of Sep 23rd, 2024 at 12:34 AM and/or other sources. Display of MLS data is deemed reliable but is not guaranteed accurate by the MLS. All data, including all measurements and calculations of area, is obtained from various sources and has not been, and will not be, verified by broker or MLS. All information should be independently reviewed and verified for accuracy. Properties may or may not be listed by the office/agent presenting the information.











































































