24222 Ontario Lane, Lake Forest, CA 92630
-
Listed Price :
$1,350,000
-
Beds :
4
-
Baths :
2
-
Property Size :
1,570 sqft
-
Year Built :
1976
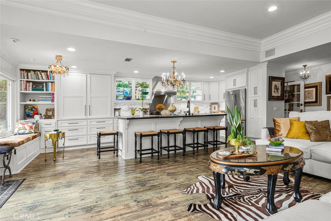
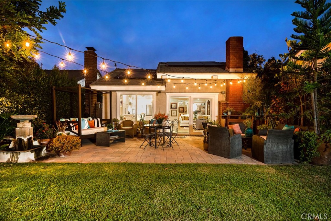
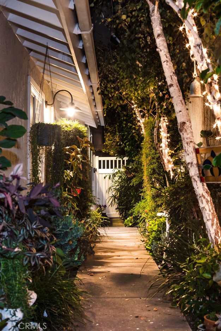
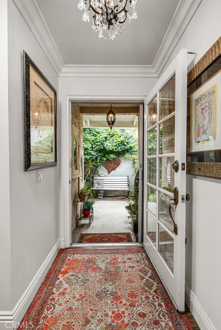
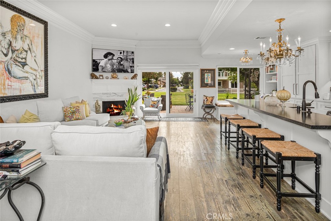
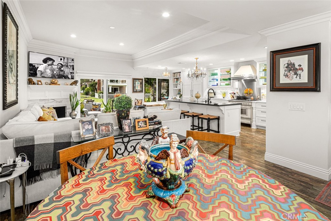
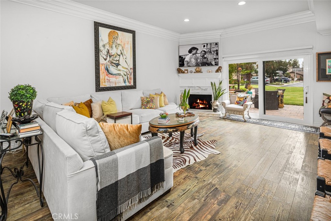
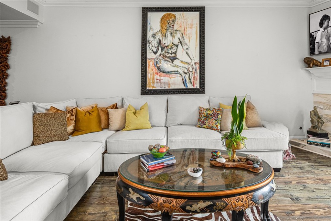
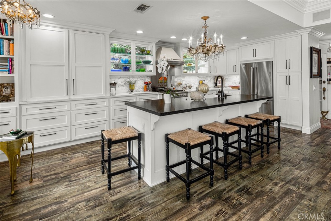
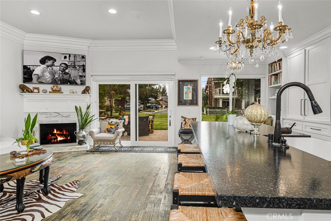
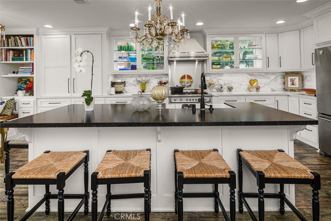
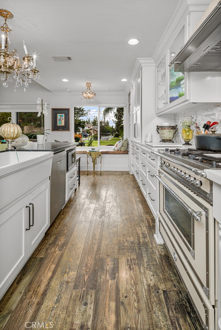
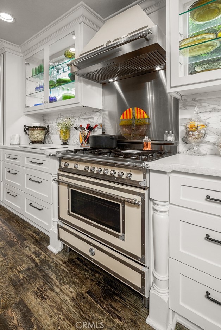
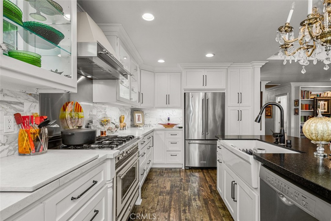
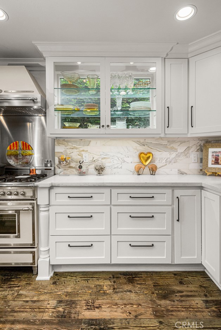
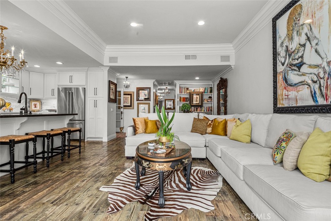
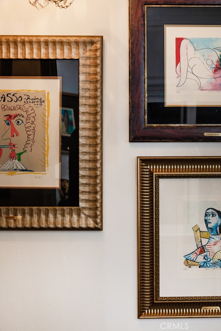
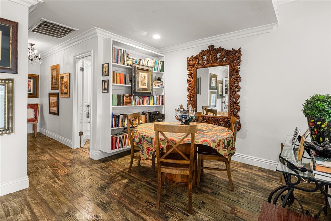
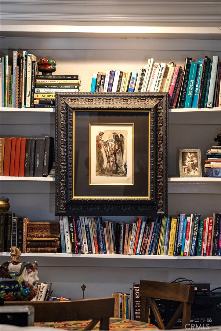
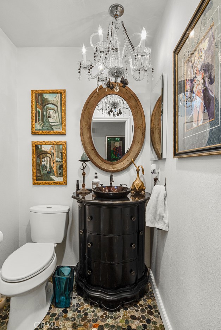
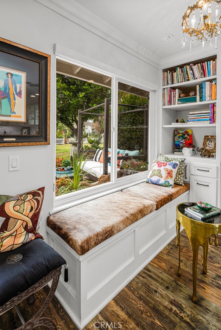
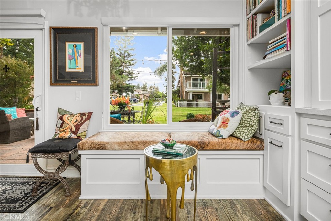
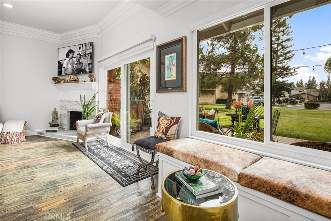
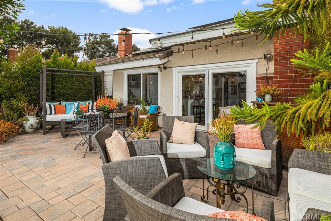
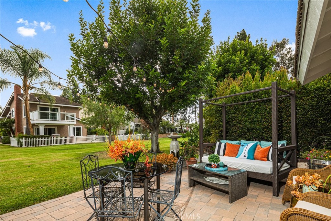
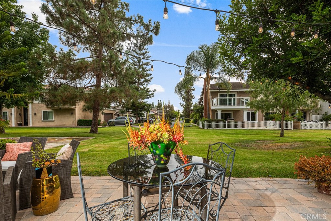
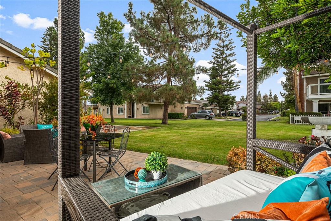
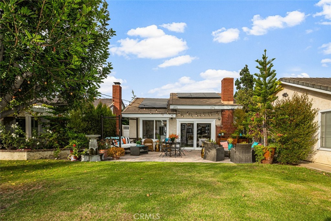
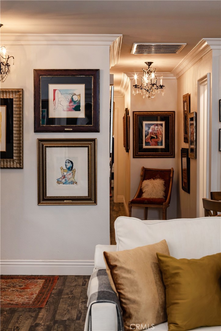
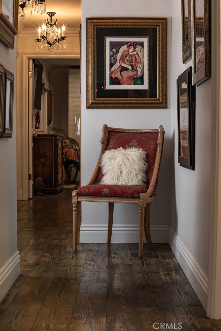
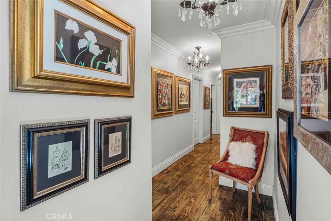
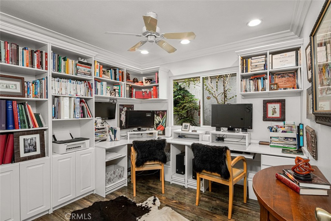
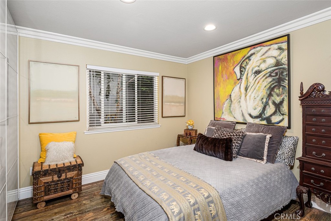
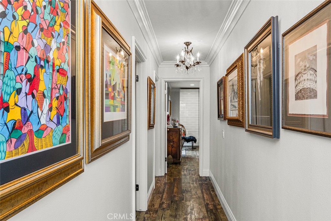
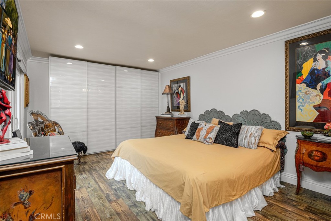
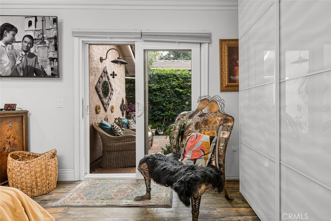
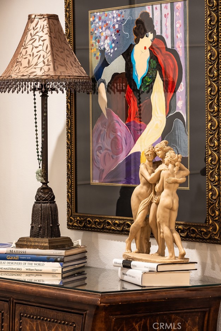
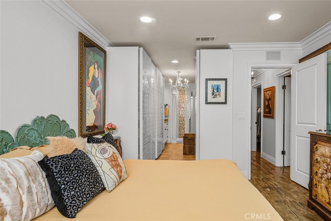
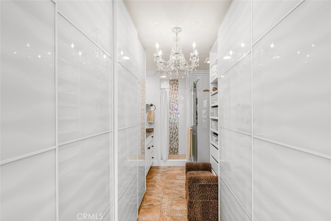
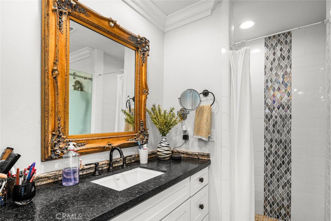
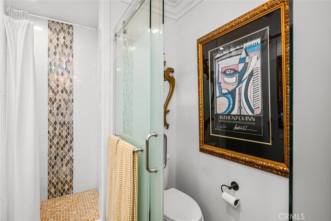
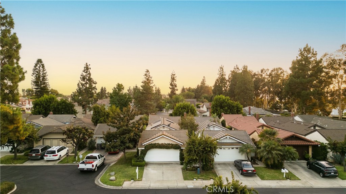
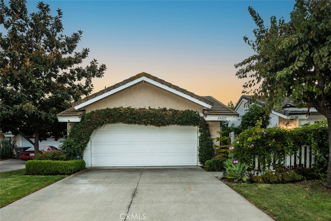
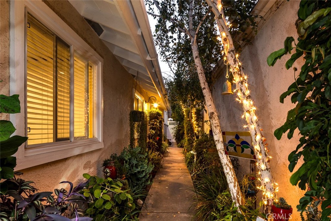
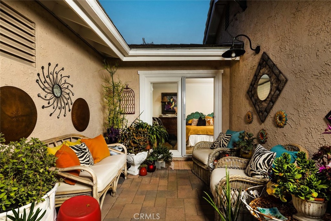
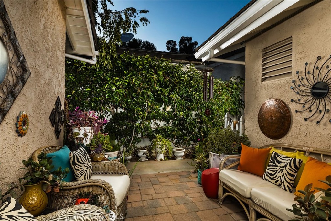
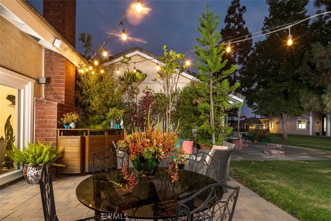
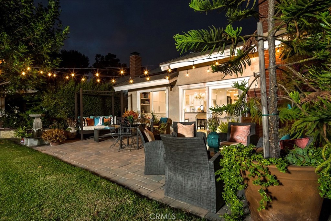
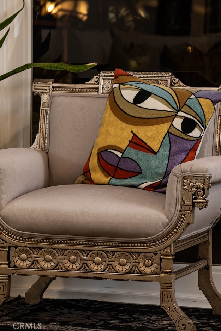
Property Description
The personification of this residence is “Perfection, Elevated”. Harkening to a different era, when craftsmanship and quality was a high priority, this architecturally stunning European designed masterpiece seamlessly blends handcrafted details and sublime design into a true chef-d'œuvre. Envisioned as more than a home by its owners, the residence is a showcase of decades of travel and collecting which created a space which feels timeless and unrepeatable. Before entering, a pathway surrounded by lush mature landscaping, which includes a linear path of white birches, an array of colored begonias, and a tranquil water feature, creates a peaceful and secluded private garden. As you enter, the feeling of distinguished taste mixed with livable comfort hits you immediately. The energy of the home was just as important as its interiors for the owner. Because of this, the owner renews the home's energy yearly by bringing in a Feng Shui Master to certify and maintain the properties positive energy. The great room's most notable feature is its bespoke kitchen. Whether it's the custom Italian-crafted Bertazzoni stove, or the artistry put into creating the leather-finished black pearl granite, this kitchen is truly unrivaled. On the opposite wing of the property, you'll find four sizable bedrooms which you enter from the home's hallway. This path is the setting for many of the property's great artworks, here you'll see pieces from recognizable names to unique creations from around the world, all beautifully lit by the opulent chandeliers above. Entering the master suite, you’ll see the complete overhaul the owner imagined. From the row of built-in closets to the inclusion of distinct stones throughout the en suite, you truly feel effort and care were put into every decision. The resulting reinvention of the residence involved injecting a combination of bespoke designer pieces with art and textiles to establish a dialogue between historical design and the casual elements of the property. As a celebration of design, the reinterpretation of this space is an artwork in itself.
Interior Features
| Laundry Information |
| Location(s) |
In Garage |
| Kitchen Information |
| Features |
Granite Counters, Kitchen Island, Kitchen/Family Room Combo, Self-closing Cabinet Doors, Updated Kitchen, None |
| Bedroom Information |
| Bedrooms |
4 |
| Bathroom Information |
| Features |
Closet, Linen Closet, Remodeled, Upgraded, Vanity, Walk-In Shower |
| Bathrooms |
2 |
| Interior Information |
| Features |
Built-in Features, High Ceilings, Open Floorplan, Recessed Lighting, Primary Suite |
| Cooling Type |
Central Air |
Listing Information
| Address |
24222 Ontario Lane |
| City |
Lake Forest |
| State |
CA |
| Zip |
92630 |
| County |
Orange |
| Listing Agent |
Shant Kizirian DRE #02083639 |
| Co-Listing Agent |
Sean Stanfield DRE #01024996 |
| Courtesy Of |
Pacific Sotheby's Int'l Realty |
| List Price |
$1,350,000 |
| Status |
Active |
| Type |
Residential |
| Subtype |
Single Family Residence |
| Structure Size |
1,570 |
| Lot Size |
3,300 |
| Year Built |
1976 |
Listing information courtesy of: Shant Kizirian, Sean Stanfield, Pacific Sotheby's Int'l Realty. *Based on information from the Association of REALTORS/Multiple Listing as of Sep 21st, 2024 at 1:28 PM and/or other sources. Display of MLS data is deemed reliable but is not guaranteed accurate by the MLS. All data, including all measurements and calculations of area, is obtained from various sources and has not been, and will not be, verified by broker or MLS. All information should be independently reviewed and verified for accuracy. Properties may or may not be listed by the office/agent presenting the information.

















































