1827 S Teddy Street, Visalia, CA 93277
-
Listed Price :
$730,000
-
Beds :
5
-
Baths :
3
-
Property Size :
3,410 sqft
-
Year Built :
1980
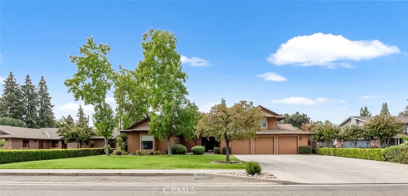
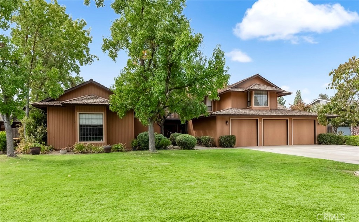
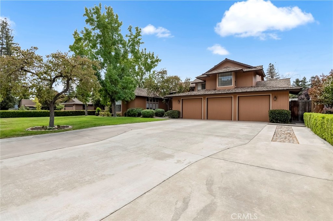
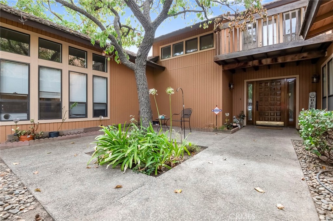
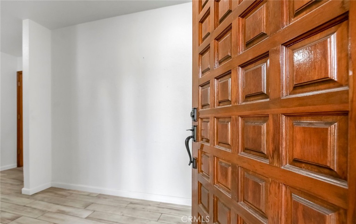
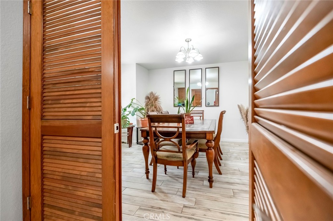
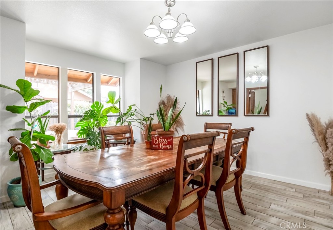
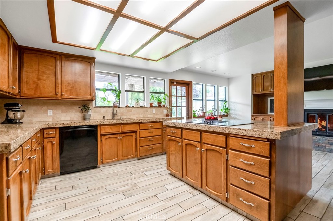
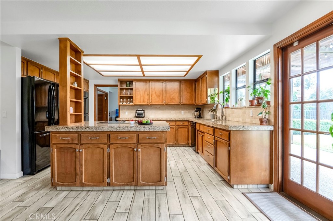
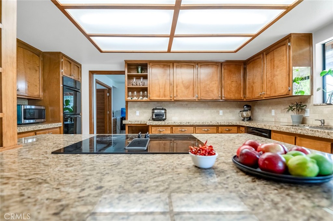
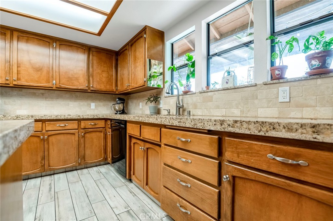
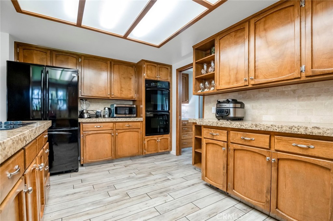
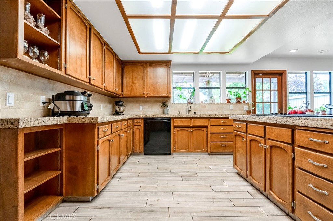
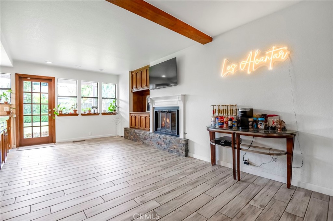
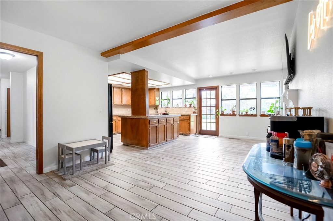
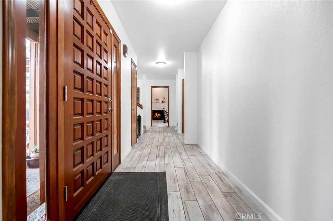
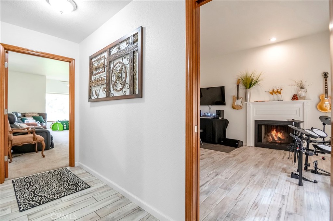
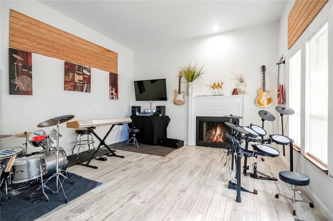
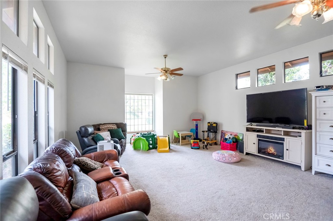
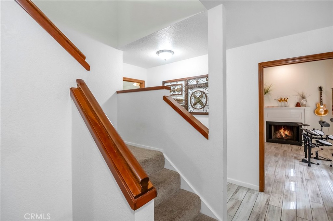
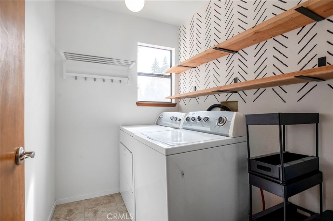
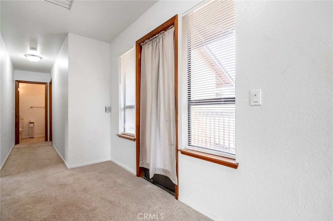
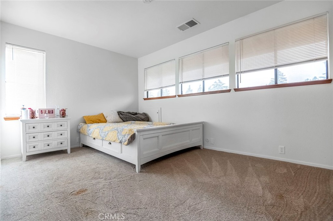

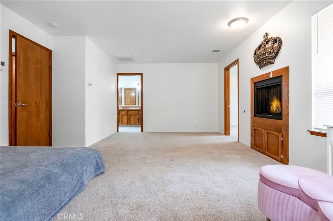
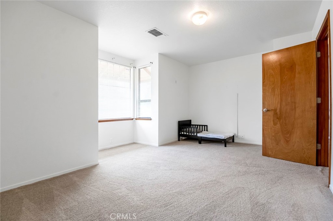
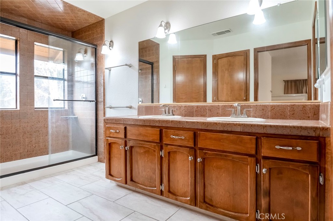
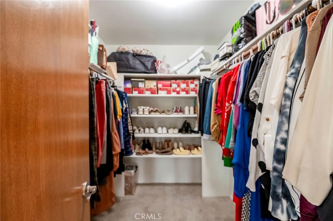
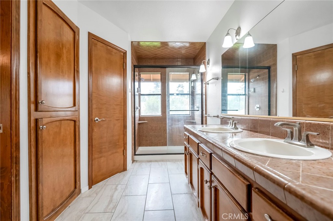
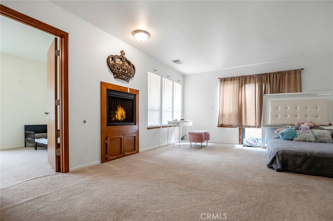
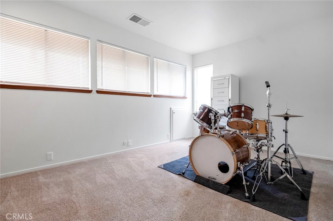
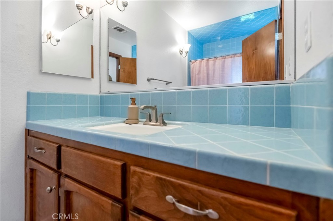
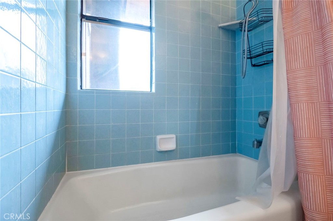
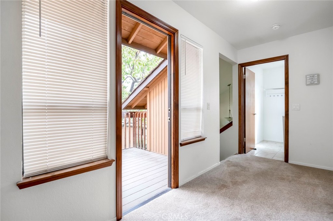
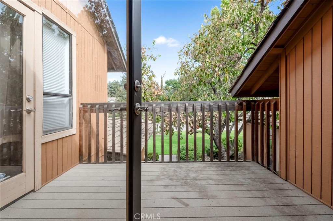
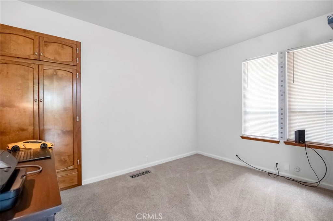
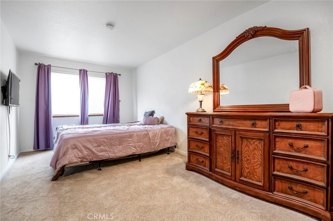
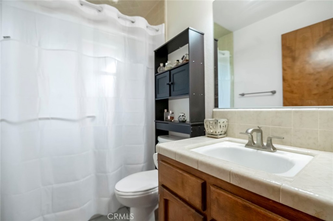
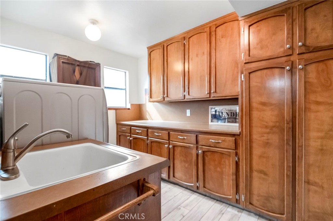

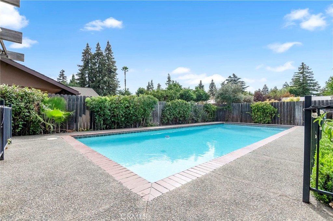
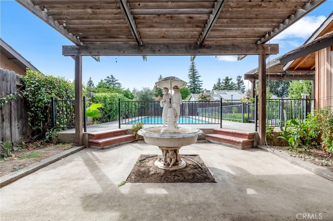
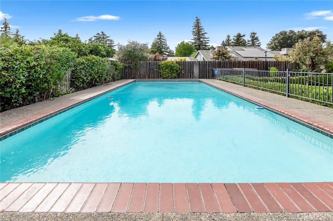
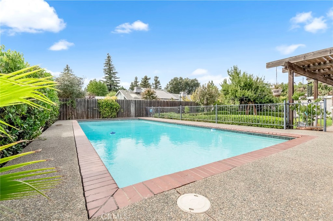
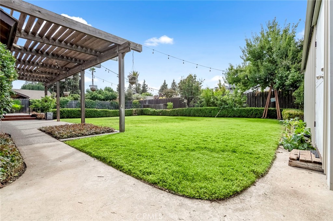
Property Description
Custom home in desirable southwest Visalia, sits on almost 1/3 of an acre. Backyard boasts of sparkling pool and two large solid redwood patio shade covers. The extra wide front door opens to a wide tiled entry hall accessing the living room, family room, formal dining room, kitchen, a large multipurpose room and the stairway to the second floor. Spanish Oak stained cabinetry, an energy efficient double oven and matching stove top, you will fall in love with this kitchen! There is a family room with fireplace, formal dining room with built-in storage, a formal living room down the hall, and a huge multi-purpose room immersed in natural light. Two bedrooms, restroom and washroom downstairs. Upstairs main suite features bedroom with fireplace, sitting room or nursery, with balcony access. Second washroom upstairs for convenience! MUST SEE!! Call today.
Interior Features
| Laundry Information |
| Location(s) |
Inside |
| Bedroom Information |
| Bedrooms |
5 |
| Bathroom Information |
| Bathrooms |
3 |
| Interior Information |
| Cooling Type |
Central Air |
Listing Information
| Address |
1827 S Teddy Street |
| City |
Visalia |
| State |
CA |
| Zip |
93277 |
| County |
Tulare |
| Listing Agent |
Jose Briseno DRE #02003351 |
| Courtesy Of |
Berkshire Hathaway HomeService |
| List Price |
$730,000 |
| Status |
Active |
| Type |
Residential |
| Subtype |
Single Family Residence |
| Structure Size |
3,410 |
| Lot Size |
13,950 |
| Year Built |
1980 |
Listing information courtesy of: Jose Briseno, Berkshire Hathaway HomeService. *Based on information from the Association of REALTORS/Multiple Listing as of Sep 21st, 2024 at 1:35 PM and/or other sources. Display of MLS data is deemed reliable but is not guaranteed accurate by the MLS. All data, including all measurements and calculations of area, is obtained from various sources and has not been, and will not be, verified by broker or MLS. All information should be independently reviewed and verified for accuracy. Properties may or may not be listed by the office/agent presenting the information.













































