1580 Hurka Way, Gilroy, CA 95020
-
Listed Price :
$1,199,900
-
Beds :
4
-
Baths :
2
-
Property Size :
1,915 sqft
-
Year Built :
2022
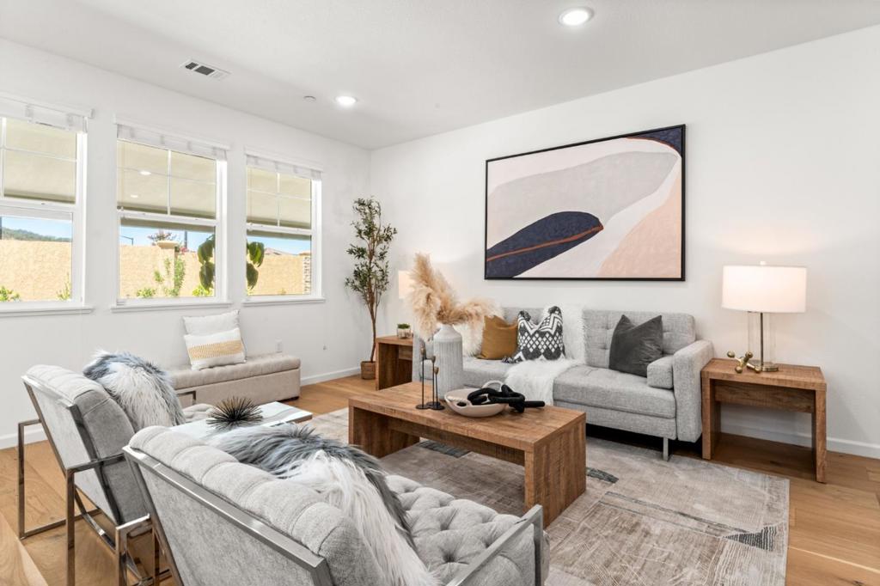
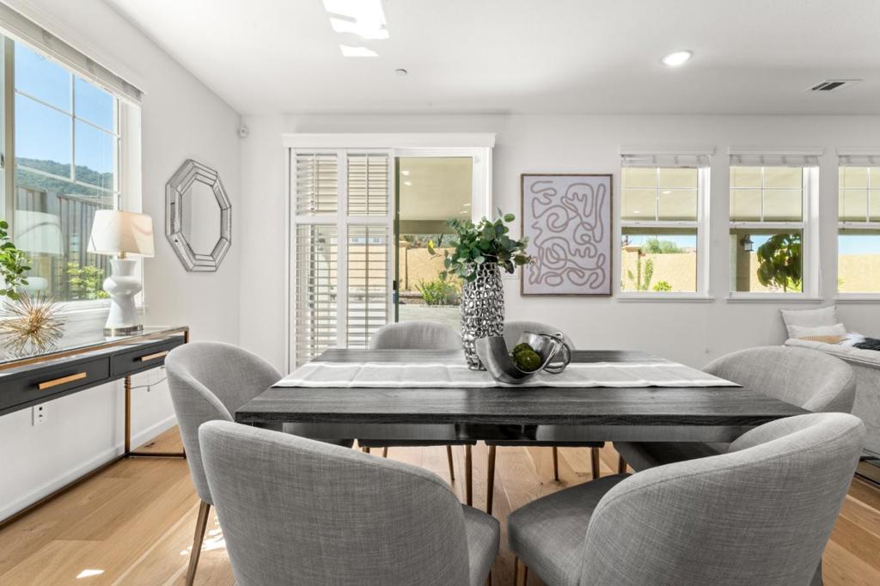
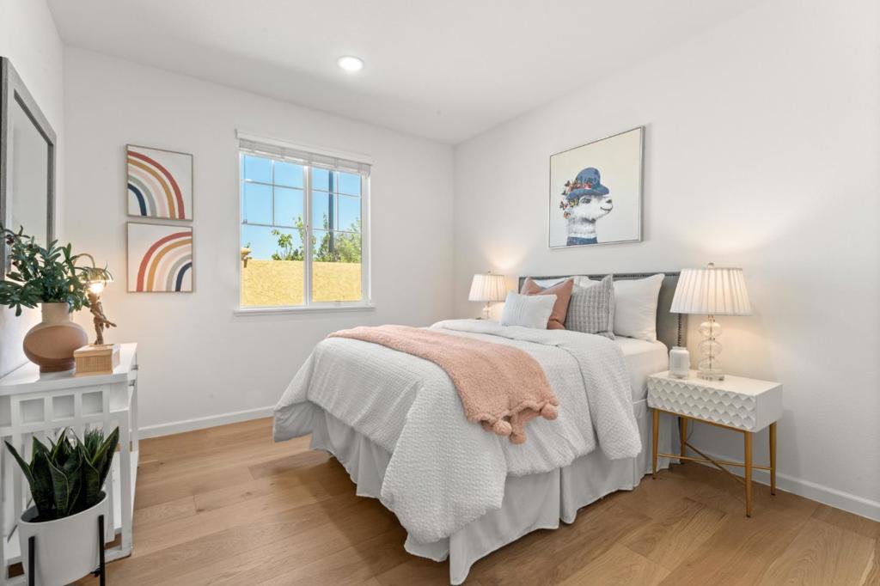
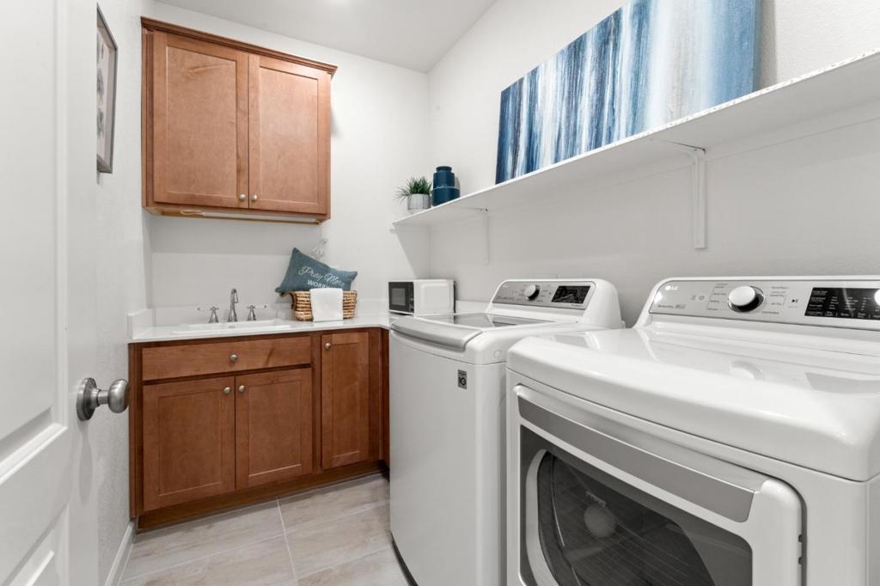
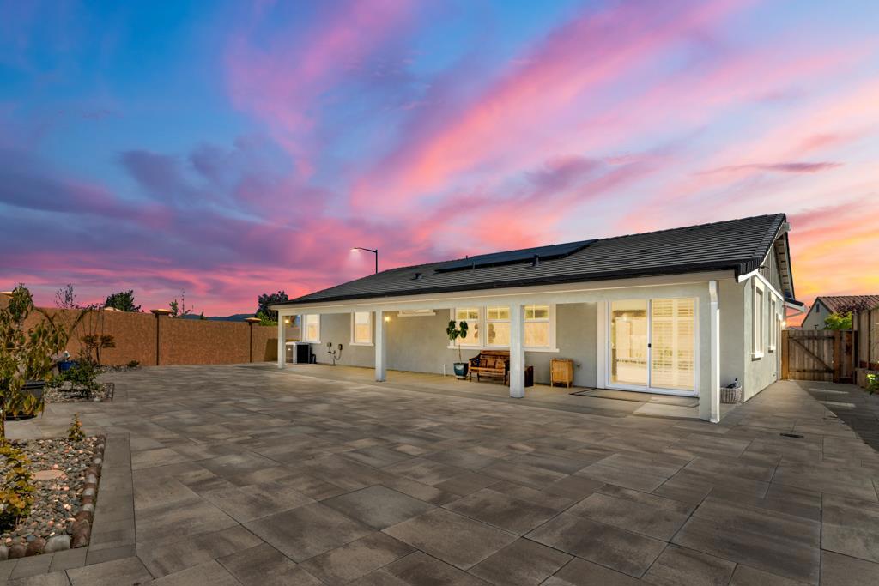
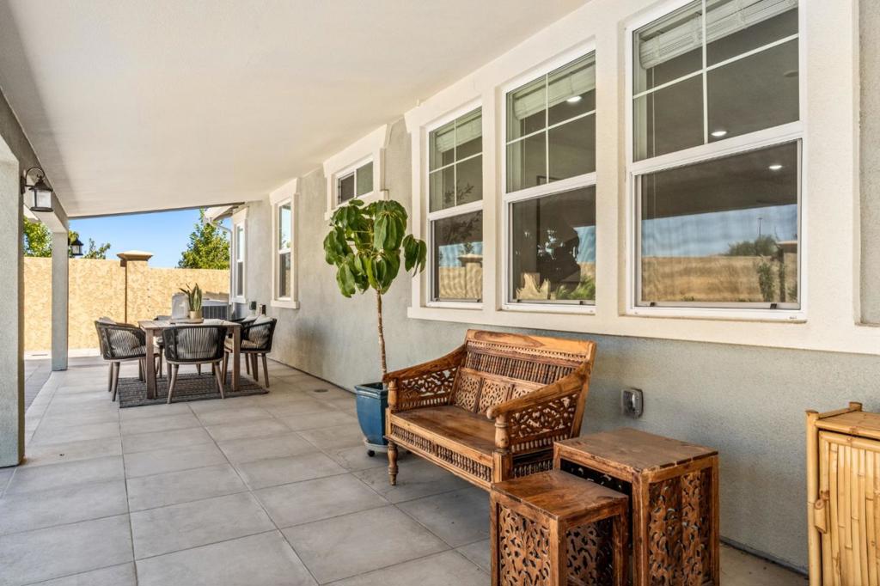
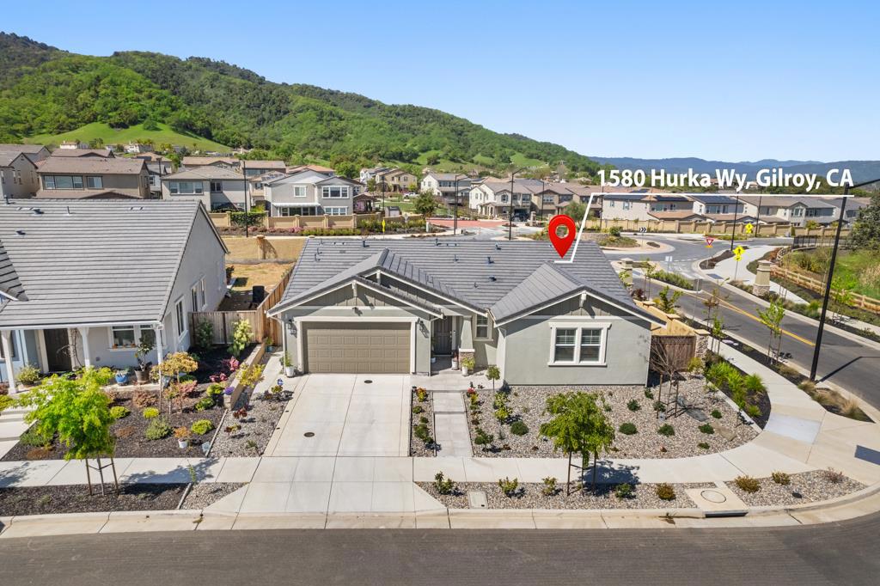
Property Description
Welcome to 1580 Hurka Way, a nearly new Single-story residence that has been exquisitely upgraded with over $400K in enhancements to elevate both comfort and style. This exceptional home features Beautiful Engineered wood flooring throughout and a kitchen that is the heart of the home, showcasing a customized island, farmhouse-style apron sink, and enhanced cabinetry with sophisticated countertops and backsplash. High-end KitchenAid appliances, add luxury and convenience. Comfort is ensured by an upgraded 4 Ton HVAC system with smart thermostat controls, while the upgraded doors and soft water system contribute to daily luxury. The home also includes a well-designed electrical system with CAT6 wiring, advanced security features, and prewiring for an EV charging station. Outside, enjoy the ultimate California lifestyle with a professionally designed backyard, featuring a 1000 sq ft California room, high-quality pavers, and exquisite landscaping. Solar panels offer added convenience and energy savings. Discover the perfect blend of style, functionality, and energy efficiency in this meticulously upgraded home, designed for a sophisticated lifestyle. Must See!
Interior Features
| Kitchen Information |
| Features |
Quartz Counters |
| Bedroom Information |
| Bedrooms |
4 |
| Bathroom Information |
| Features |
Dual Sinks |
| Bathrooms |
2 |
| Flooring Information |
| Material |
Wood |
| Interior Information |
| Features |
Breakfast Bar, Walk-In Closet(s) |
| Cooling Type |
Central Air |
Listing Information
| Address |
1580 Hurka Way |
| City |
Gilroy |
| State |
CA |
| Zip |
95020 |
| County |
Santa Clara |
| Listing Agent |
Diane Ji DRE #01330595 |
| Courtesy Of |
Elite Realty & Finance |
| List Price |
$1,199,900 |
| Status |
Pending |
| Type |
Residential |
| Subtype |
Single Family Residence |
| Structure Size |
1,915 |
| Lot Size |
6,970 |
| Year Built |
2022 |
Listing information courtesy of: Diane Ji, Elite Realty & Finance. *Based on information from the Association of REALTORS/Multiple Listing as of Nov 7th, 2024 at 9:58 PM and/or other sources. Display of MLS data is deemed reliable but is not guaranteed accurate by the MLS. All data, including all measurements and calculations of area, is obtained from various sources and has not been, and will not be, verified by broker or MLS. All information should be independently reviewed and verified for accuracy. Properties may or may not be listed by the office/agent presenting the information.







