-
Listed Price :
$2,650,000
-
Beds :
7
-
Baths :
8
-
Property Size :
5,837 sqft
-
Year Built :
2004
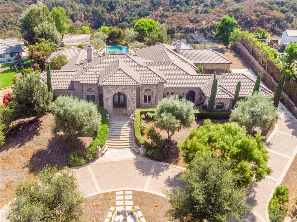
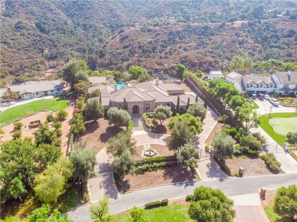
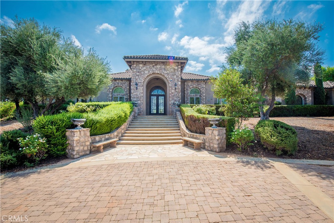
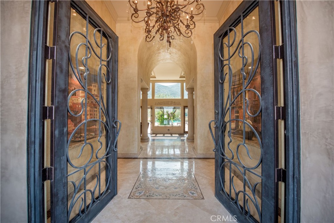
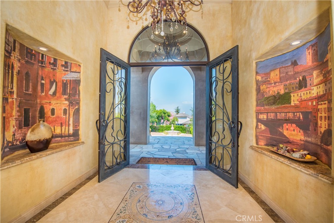
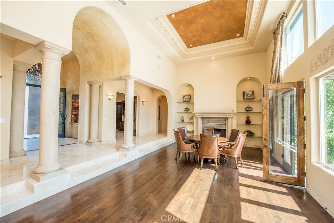
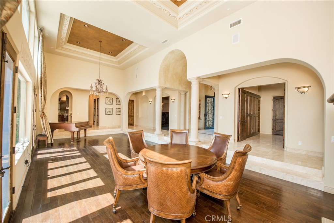
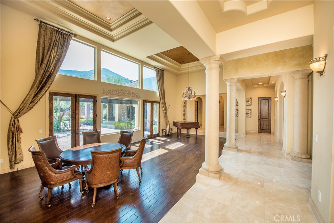
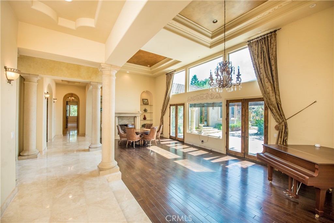
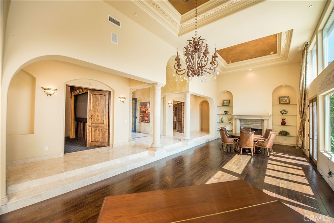
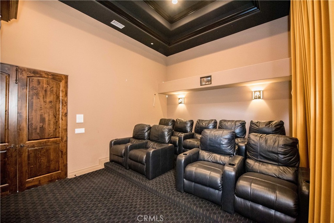
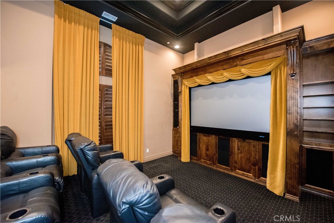
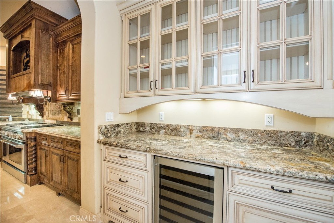
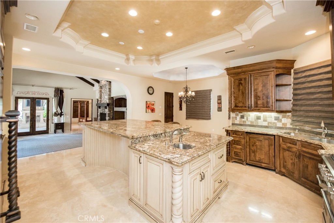
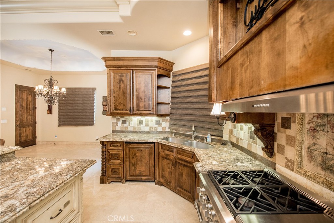
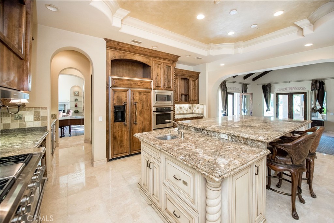
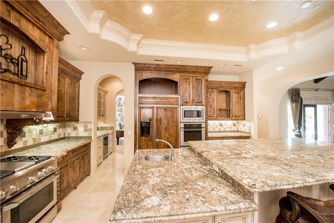
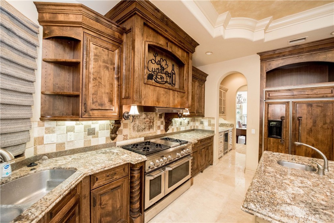
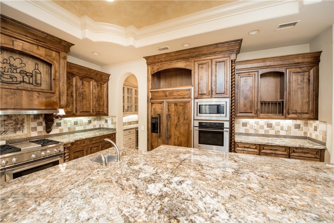
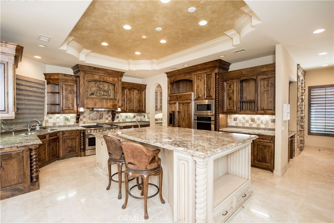
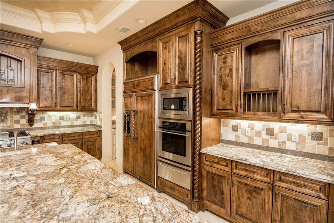
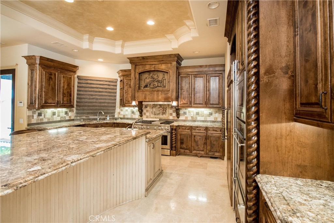
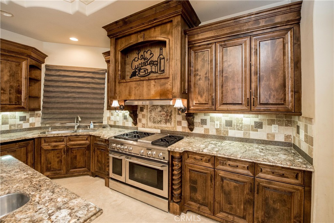
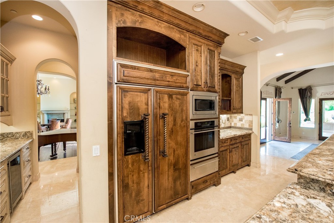
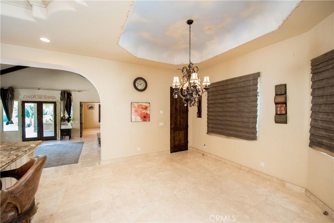
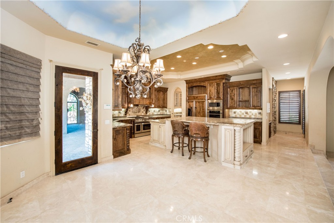
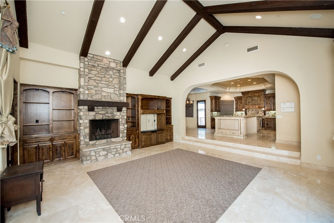
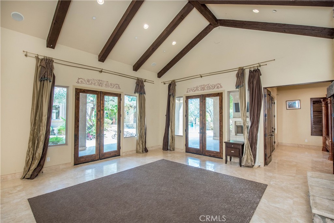
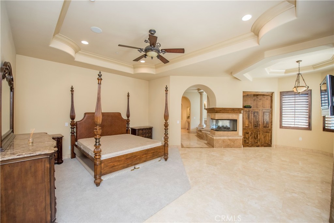
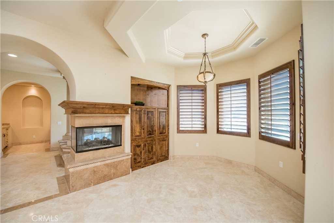
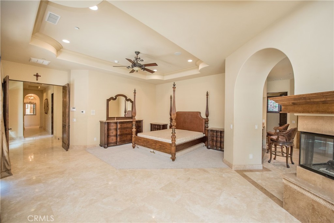
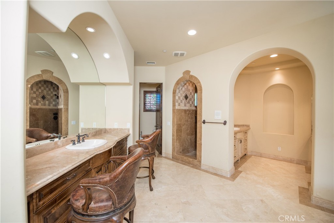
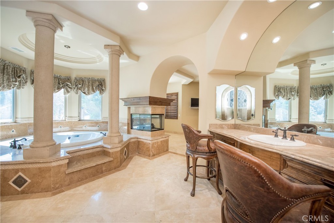
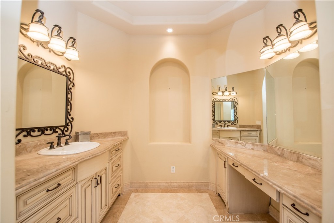
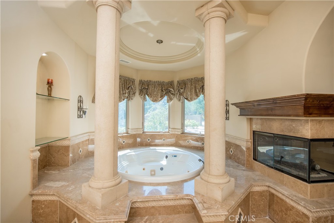
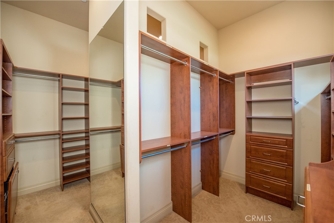
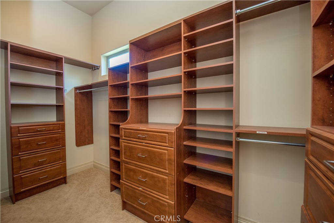
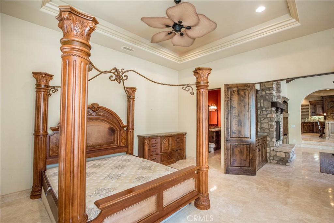
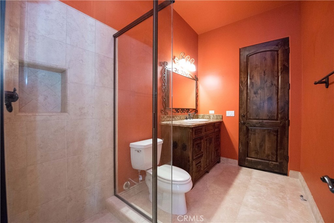
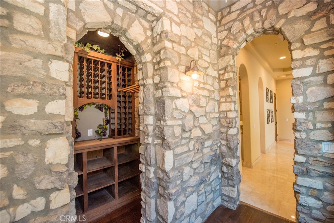
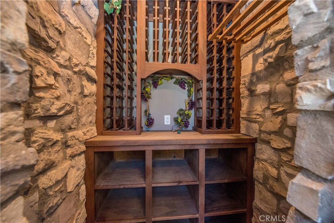
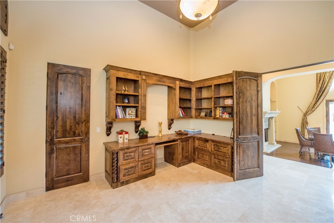
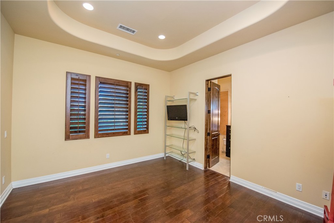
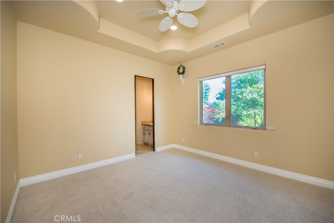
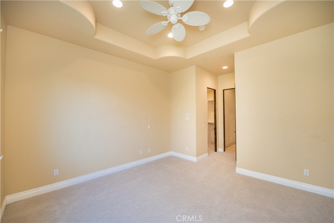
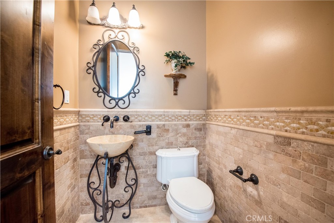
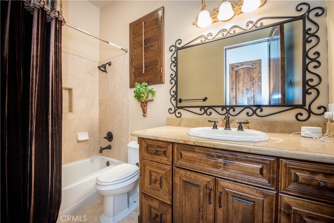
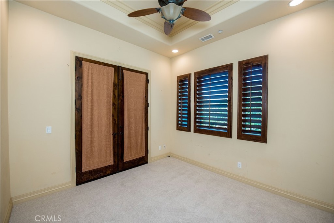
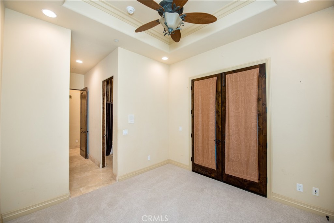
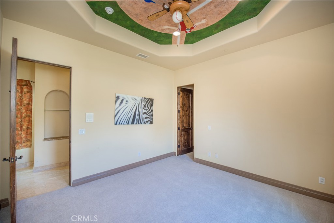
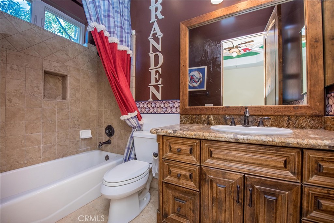
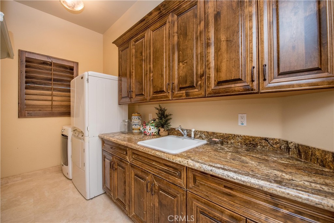
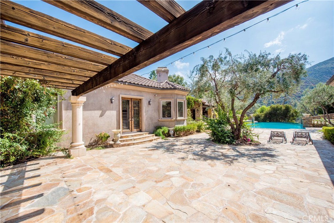
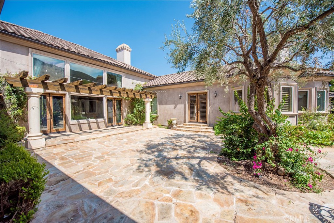
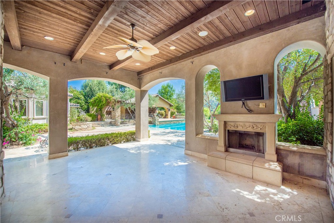
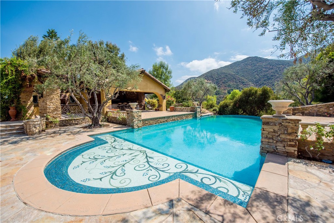
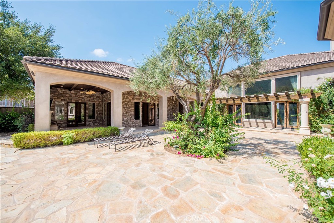
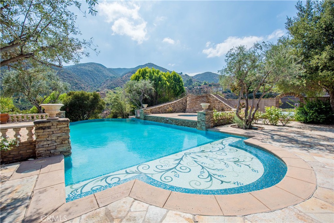
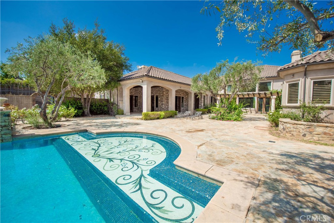
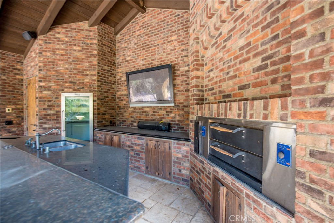
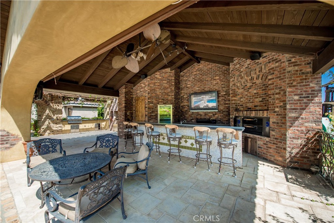
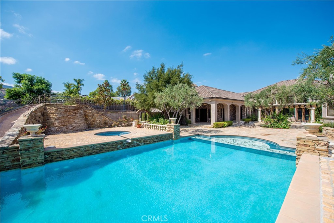
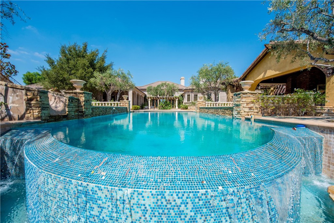
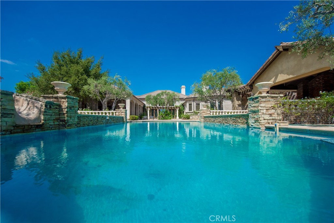
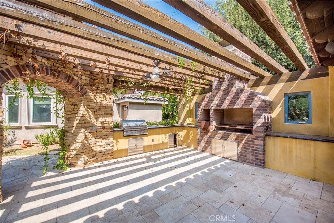
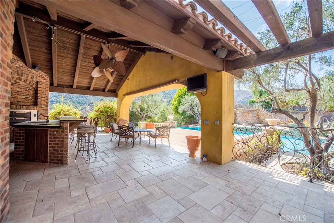
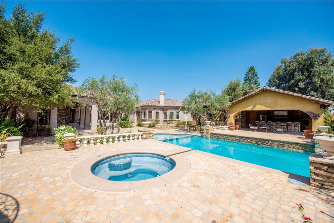
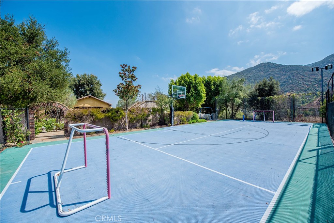
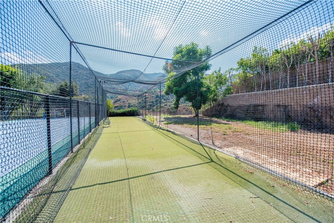
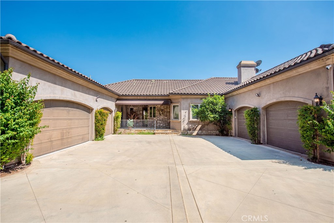
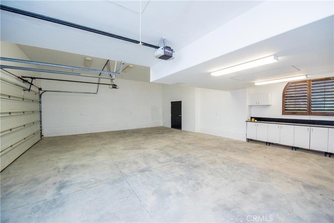
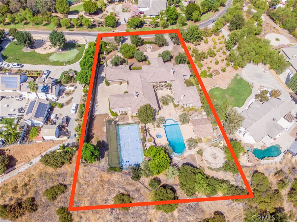
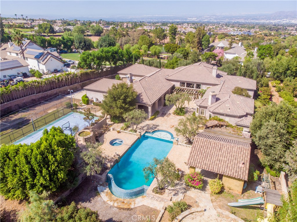
Property Description
Welcome to 1340 Hidden Springs, Corona – a magnificent 7-bedroom, 7.5-bath estate that offers unparalleled privacy, elegance, and entertainment on a grand scale. This stunning villa, featured on MTV Cribs is nestled on 5 secluded acres with breathtaking views of the Cleveland National Forest. Designed for ultimate indoor or outdoor living, the estate features an infinity-edge pool with a cascading waterfall, elevated spa, and deck jets that light up for evening ambiance. The expansive covered outdoor kitchen is fully equipped with a sink, refrigerator, dishwasher, BBQ, pizza oven, and a full bathroom, perfect for entertaining. The backyard also includes a sport court ideal for tennis, pickleball, basketball, or hockey, along with a batting cage and RV parking. A large sand fire pit offers an ideal spot to relax under the stars, while the outdoor loggia and courtyard fireplaces create cozy gathering spaces throughout the property. Inside, the home exudes sophistication and luxury. The gourmet kitchen boasts custom two-tone cabinetry, stainless steel appliances, double ovens, a six-burner cooktop, and a sprawling center island with granite countertops. The 2 separate step-down living areas feature wood plank and travertine tile flooring, soaring coffered ceilings, and custom built-ins that enhance the home’s elegance. Fireplaces in the living room, courtyard, and primary suite add warmth and charm. The primary suite is a private retreat, complete with a round Jacuzzi tub, his-and-hers dressing areas, and a cozy fireplace. The estate also includes an office/library, a game room, theater, and dance studio, offering ample space for leisure and entertainment. A spacious 5-car garage with extra depth and height accommodates larger vehicles, boats, or even a car lift. This estate is the perfect blend of luxury, privacy, and versatility, offering a rare opportunity to experience resort-style living in a private and secluded setting. Schedule your private tour today!
Interior Features
| Laundry Information |
| Location(s) |
Inside, Laundry Room |
| Kitchen Information |
| Features |
Granite Counters, Kitchen Island, Kitchen/Family Room Combo, Remodeled, Updated Kitchen |
| Bedroom Information |
| Features |
All Bedrooms Down |
| Bedrooms |
7 |
| Bathroom Information |
| Features |
Bathtub, Dual Sinks, Full Bath on Main Level, Granite Counters, Jetted Tub, Separate Shower, Tub Shower |
| Bathrooms |
8 |
| Flooring Information |
| Material |
Carpet, Tile, Wood |
| Interior Information |
| Features |
Breakfast Bar, Ceiling Fan(s), Eat-in Kitchen, High Ceilings, Sunken Living Room, All Bedrooms Down, Main Level Primary, Primary Suite, Wine Cellar, Walk-In Closet(s) |
| Cooling Type |
Central Air |
Listing Information
| Address |
1340 Hidden Springs Drive |
| City |
Corona |
| State |
CA |
| Zip |
92881 |
| County |
Riverside |
| Listing Agent |
Michael Killam DRE #01416474 |
| Co-Listing Agent |
Dustin Sweeter DRE #01948482 |
| Courtesy Of |
Keller Williams Realty |
| List Price |
$2,650,000 |
| Status |
Active |
| Type |
Residential |
| Subtype |
Single Family Residence |
| Structure Size |
5,837 |
| Lot Size |
223,027 |
| Year Built |
2004 |
Listing information courtesy of: Michael Killam, Dustin Sweeter, Keller Williams Realty. *Based on information from the Association of REALTORS/Multiple Listing as of Nov 9th, 2024 at 1:32 PM and/or other sources. Display of MLS data is deemed reliable but is not guaranteed accurate by the MLS. All data, including all measurements and calculations of area, is obtained from various sources and has not been, and will not be, verified by broker or MLS. All information should be independently reviewed and verified for accuracy. Properties may or may not be listed by the office/agent presenting the information.









































































