-
Listed Price :
$649,000
-
Beds :
3
-
Baths :
4
-
Property Size :
3,035 sqft
-
Year Built :
1950
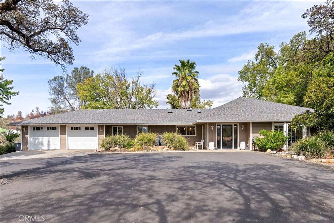
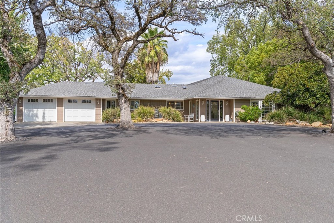
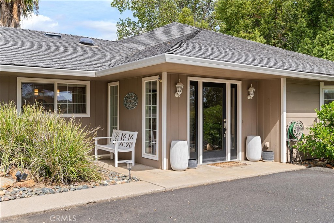
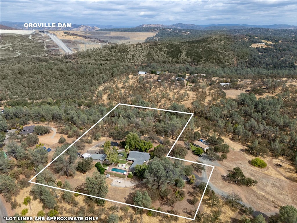
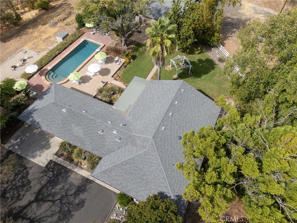
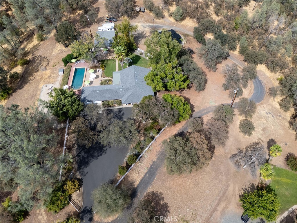
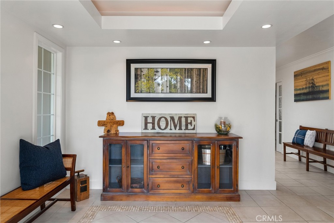
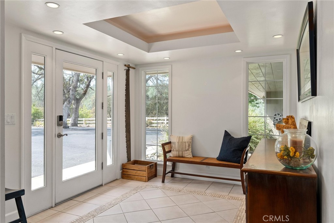
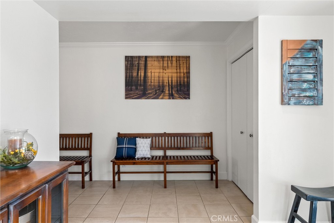
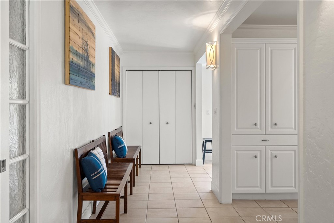
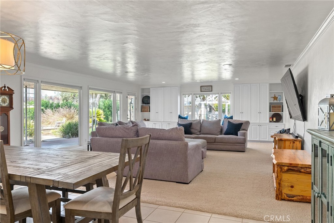
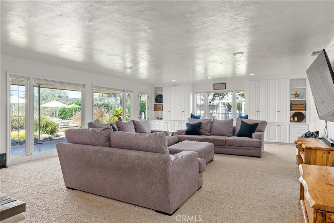
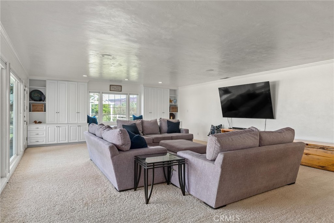
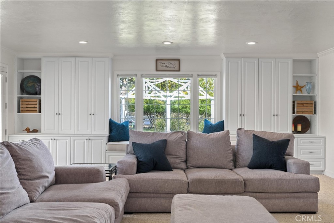
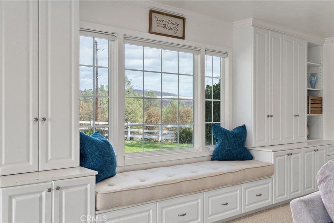
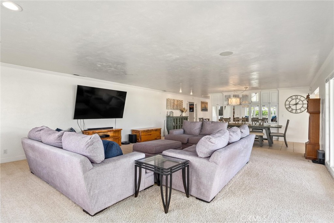
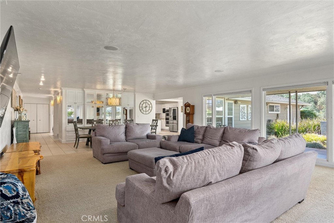
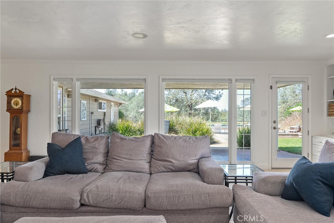
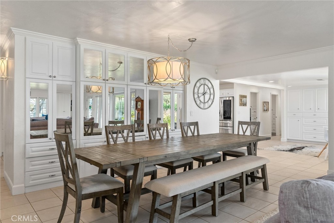
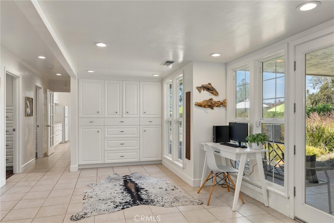
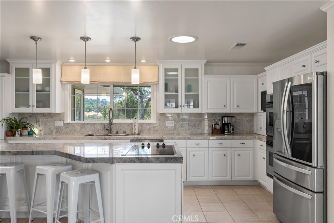
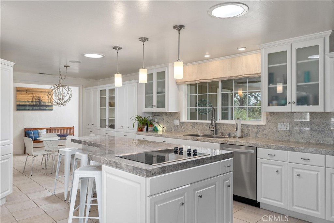
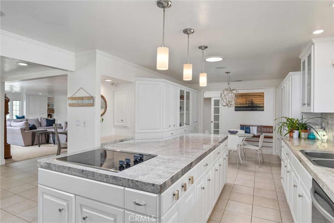
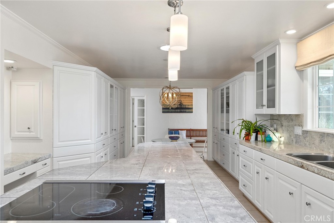
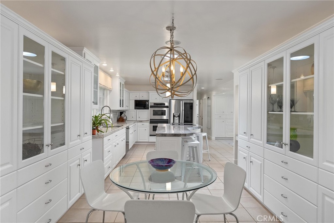
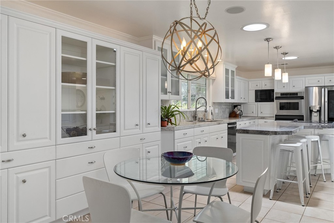
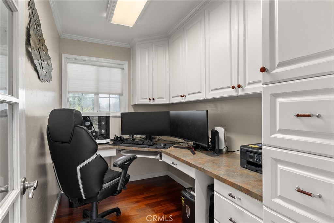
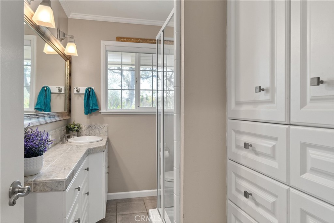
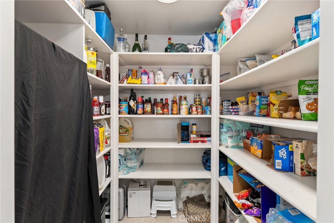
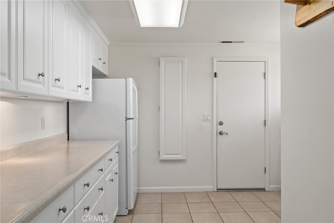
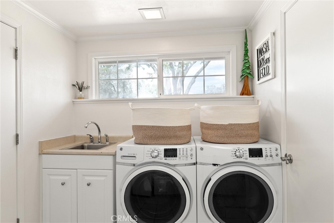
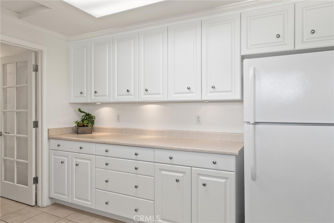
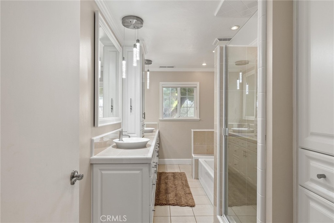
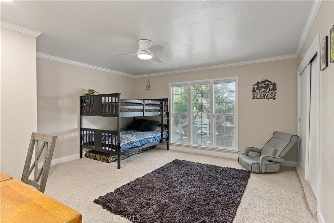
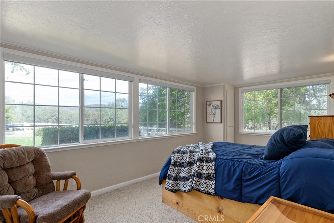
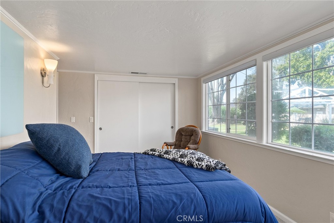
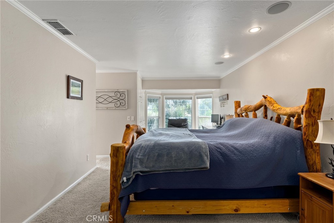
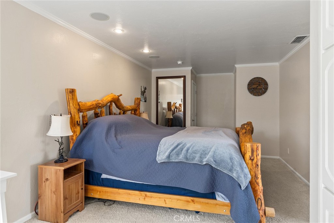
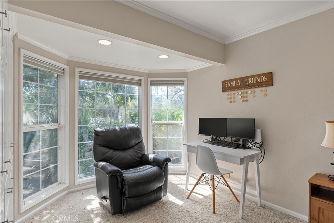
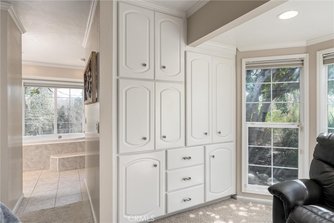
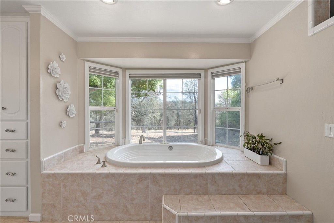
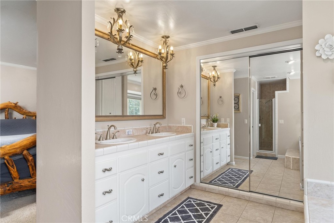
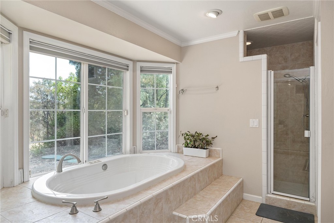
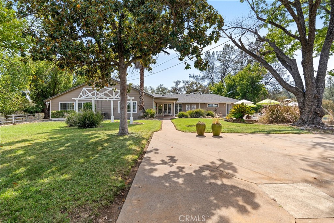
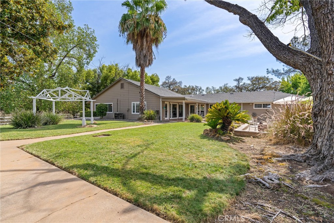
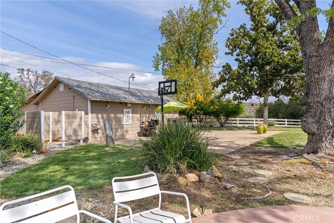
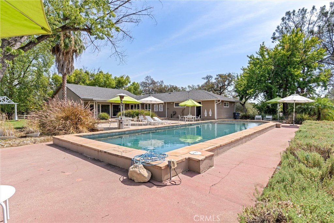
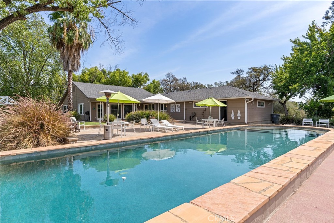
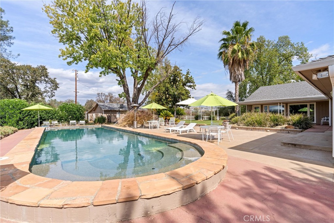
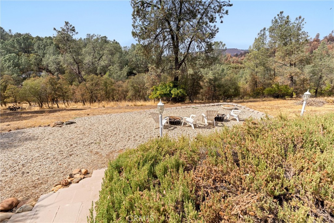
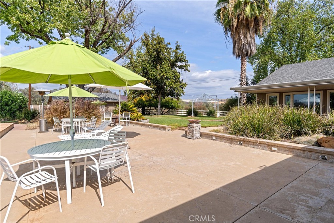
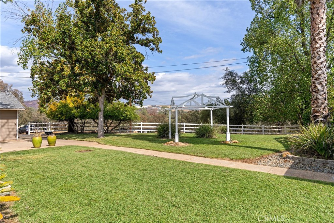
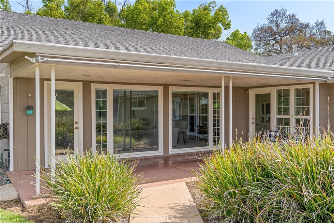
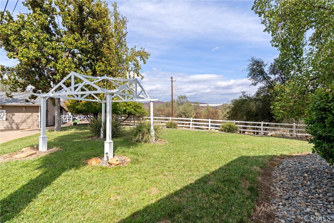
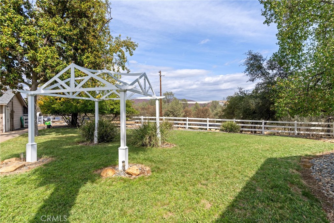
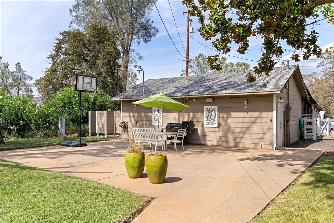
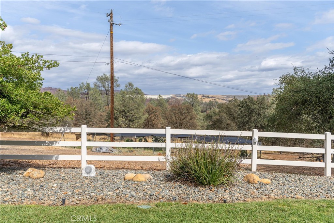
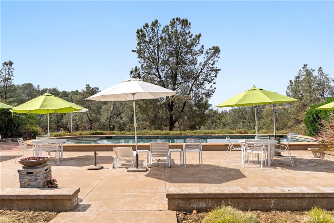
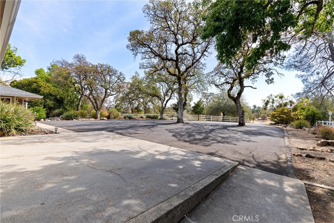
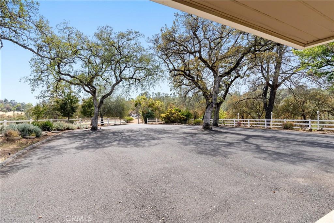
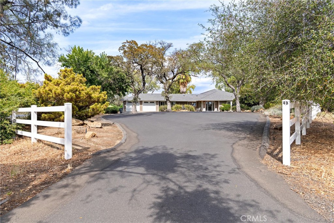
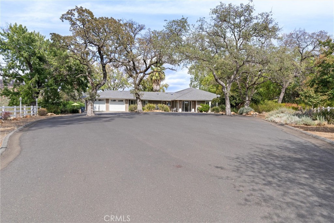
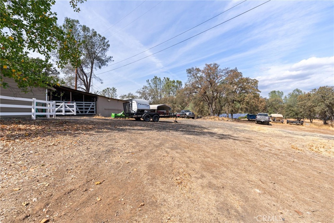
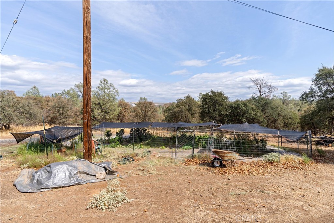
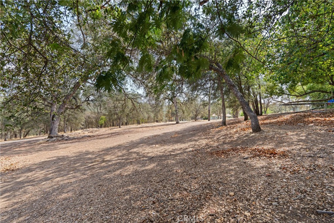
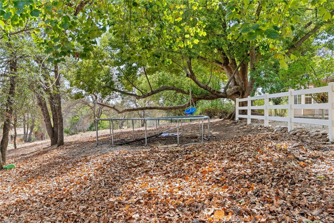
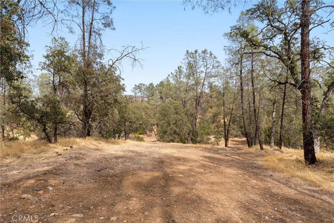
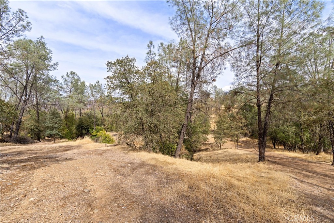
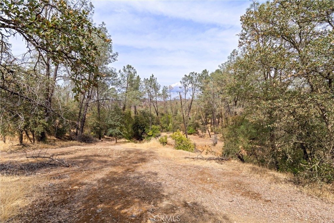
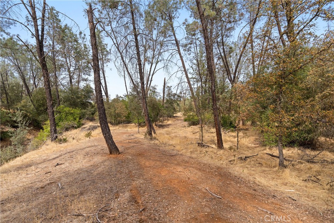
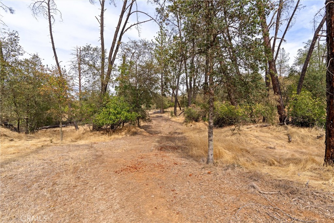
Property Description
COUNTRY LIVING AT ITS FINEST! This place truly has it ALL! Views, In-Ground Pool, Lots of Square Footage, Tasteful updates, Workshop, Horse-Potential, Garden Area, 7-Plus Acres & SO MUCH MORE! Quality Estate properties are few and far between and this tremendous example is no exception! This astounding property offers 3-Bedrooms, 3-Bathrooms & 3,035+/-SqFt on 7.01-Acres of PRIME LAND and on 2 lots ! Upon arrival in the private cul-de-sac setting you are immediately greeted by an expansive asphalt driveway large enough to host even the grandest of events. Once inside you will find a large formal entry, oversized living room with walls of windows overlooking the grassy rear yard and pool area, substantial semi-formal dining area, additional sitting area, updated chefs kitchen with granite counters, island, designer stainless appliances, abundant cabinetry & lighting & additional dining nook area, private office, well placed 3/4 -bath, massive walk-in pantry, colossal laundry room with folding counters, deep sink, storage & room for freezer, oversize full guest bathroom with dual sink vanity and separate tub & shower, two extensive guest bedrooms with large closets and wonderful view of the grounds, considerable primary suite with retreat, bay windows, substantial storage & tremendous en-suite bathroom including a sumptuous soaking tub with bayed window & walk-in shower, dual sink vanity & grand walk-in closet. Outside you will find a park setting with monumental views, beautiful pebble-tech pool with outdoor shower area large concrete pool-deck, massive concrete patios & walkways, sport court area, grassy areas, attractive white vinyl fencing, detached large workshop area with additional covered parking & horse or other animal stalls, additional terraced area perfect for a fire-pit or just enjoy the relaxing views, alluring landscaping throughout, separate garden area & HUGE amounts of space to expand on over 7-Acres of land. This light and bright home has so much to offer with abundant storage, extensive built-ins, updated tasteful fixtures and finishes throughout the home, property & more! This lovely property offers the opportunity to live a resort-like lifestyle! You can live the country lifestyle, yet be only a few short minutes to lake Oroville’s Bidwell marina, downtown Oroville and all this wonderful region has to offer.
Interior Features
| Laundry Information |
| Location(s) |
Washer Hookup, Electric Dryer Hookup, Inside, Laundry Room |
| Bedroom Information |
| Bedrooms |
3 |
| Bathroom Information |
| Bathrooms |
4 |
| Flooring Information |
| Material |
Carpet, Tile |
| Interior Information |
| Features |
Built-in Features, Breakfast Area, Ceiling Fan(s), Ceramic Counters, Separate/Formal Dining Room, Eat-in Kitchen, Granite Counters, Open Floorplan, Pantry, Stone Counters, Recessed Lighting, Storage, Primary Suite, Walk-In Pantry, Walk-In Closet(s), Workshop |
| Cooling Type |
Central Air |
Listing Information
| Address |
45 Long Bar Court |
| City |
Oroville |
| State |
CA |
| Zip |
95966 |
| County |
Butte |
| Listing Agent |
Chari Bullock DRE #01426229 |
| Courtesy Of |
American Homes and Land |
| List Price |
$649,000 |
| Status |
Pending |
| Type |
Residential |
| Subtype |
Single Family Residence |
| Structure Size |
3,035 |
| Lot Size |
305,356 |
| Year Built |
1950 |
Listing information courtesy of: Chari Bullock, American Homes and Land. *Based on information from the Association of REALTORS/Multiple Listing as of Oct 11th, 2024 at 9:29 PM and/or other sources. Display of MLS data is deemed reliable but is not guaranteed accurate by the MLS. All data, including all measurements and calculations of area, is obtained from various sources and has not been, and will not be, verified by broker or MLS. All information should be independently reviewed and verified for accuracy. Properties may or may not be listed by the office/agent presenting the information.







































































