1212 Coronet Drive, Riverside, CA 92506
-
Listed Price :
$1,250,000
-
Beds :
4
-
Baths :
4
-
Property Size :
4,635 sqft
-
Year Built :
1985
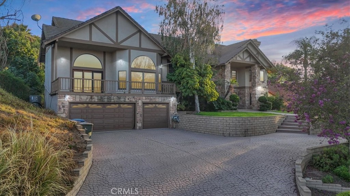
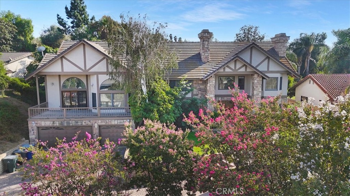
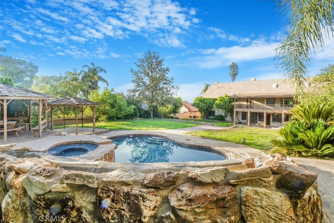
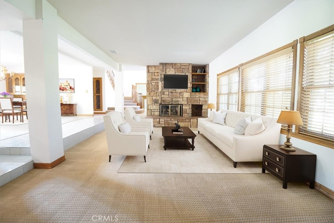
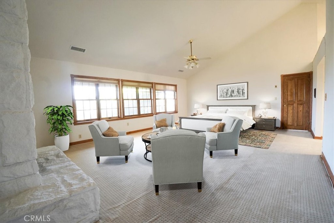
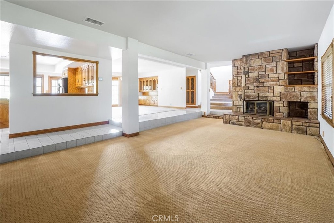
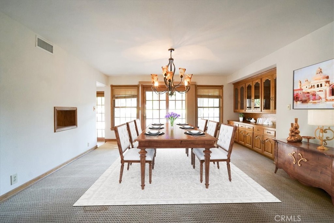
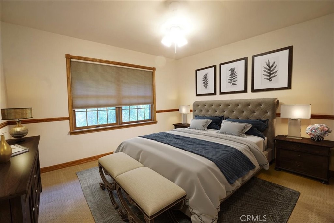
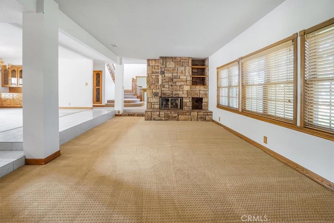
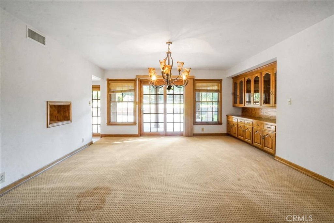
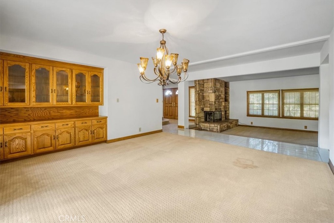
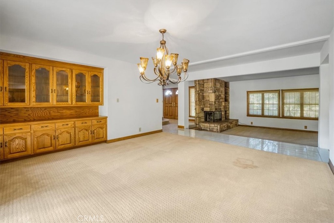
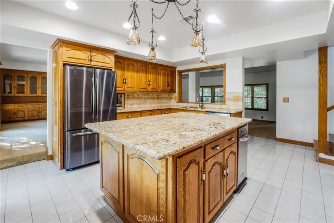
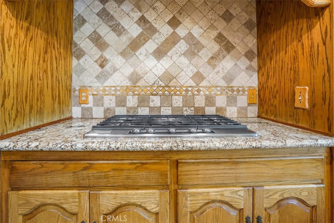
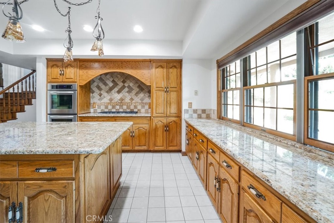
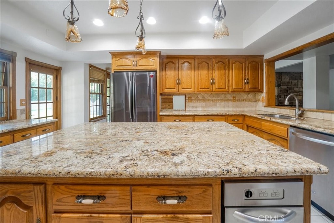
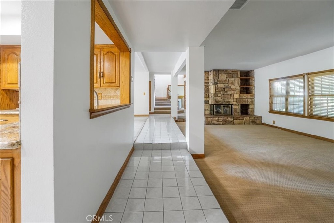
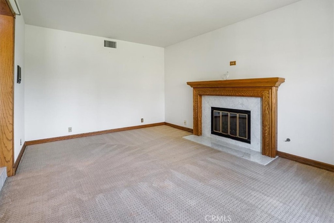
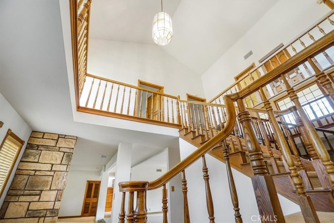
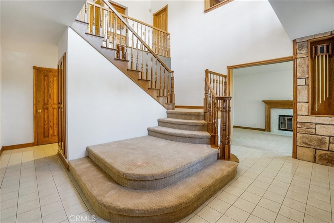
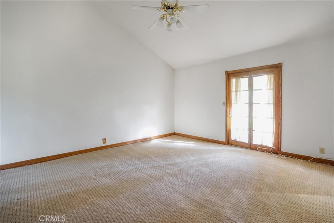
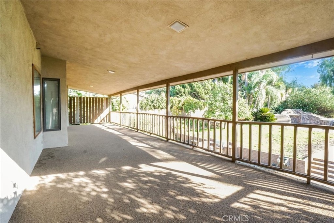
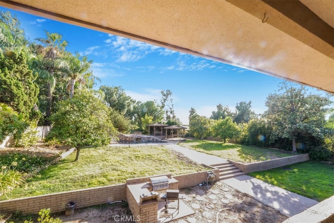
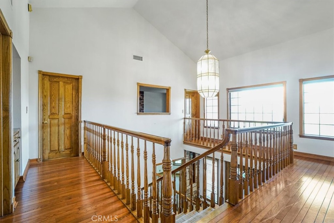
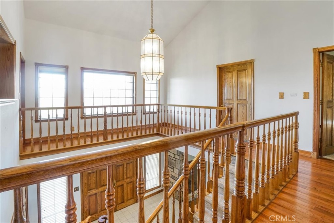
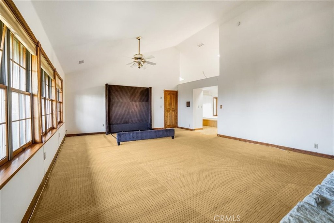
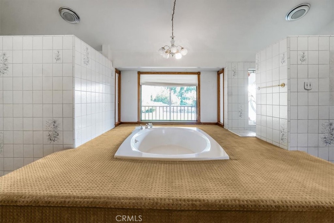
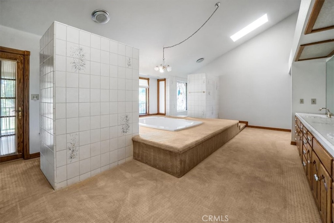
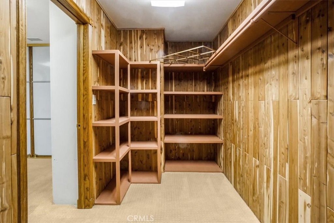
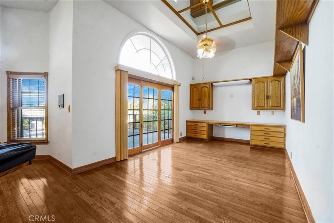
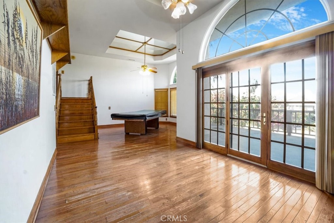
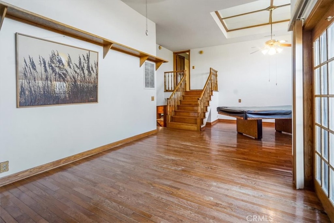
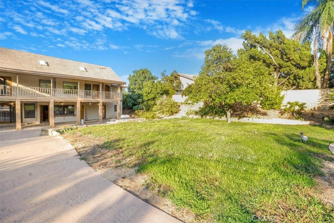
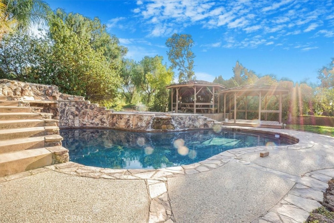
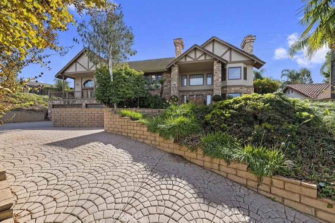
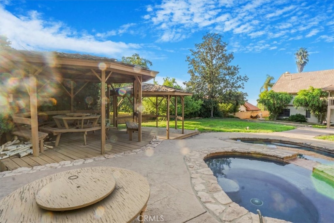
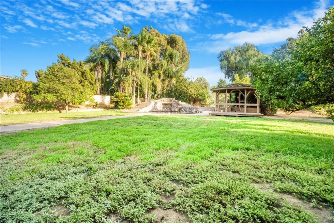
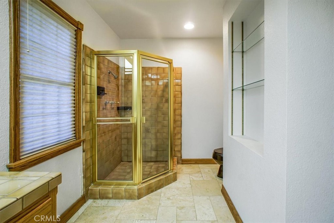
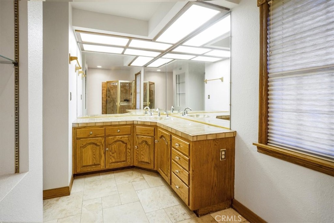
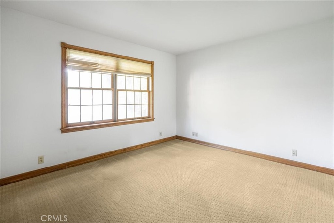
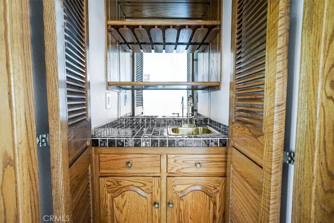
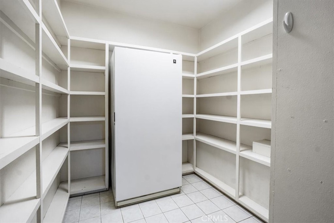
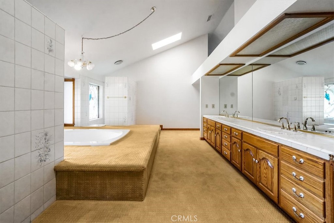
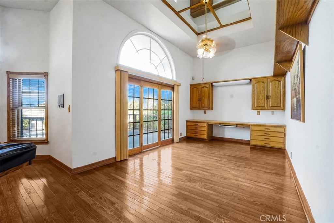
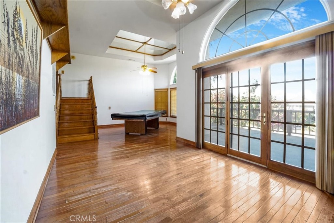
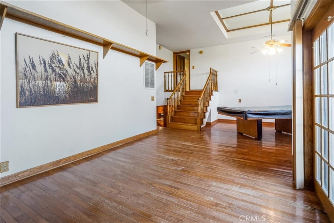
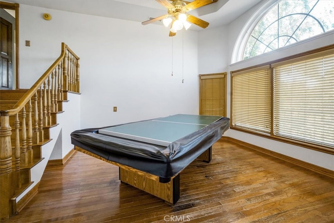
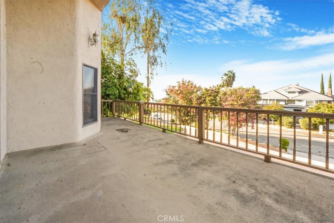
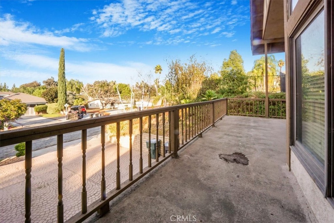
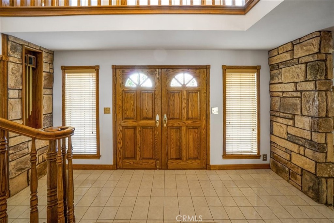
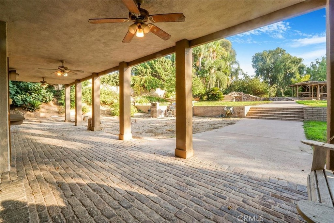
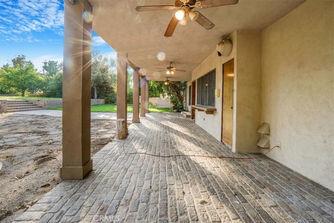
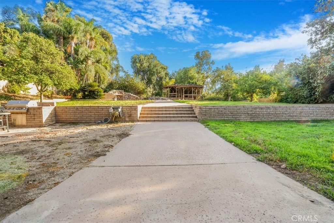
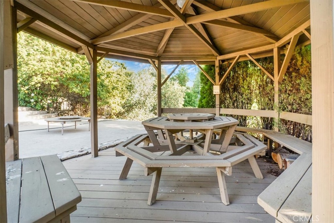
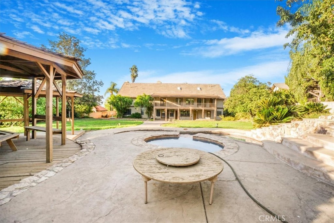
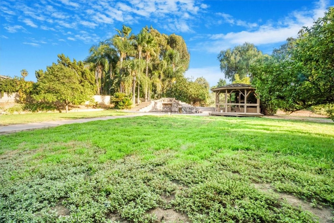
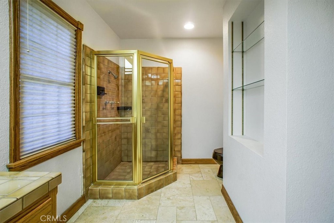
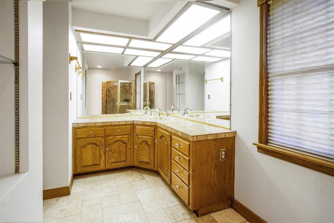
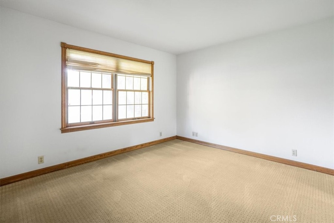
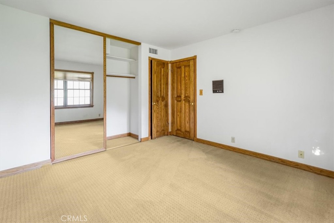
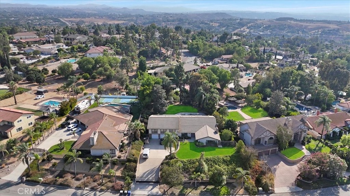
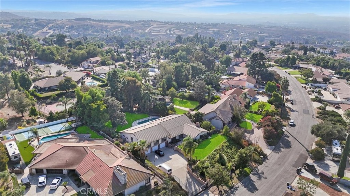
Property Description
Spectacular and beautiful Riverside Custom Home at Hillcrest area for 4635 SF living space. 3 car garage 1082 SF. 4 beds/3.5 baths with large loft and extra game room. The Grandeur of this home and view through each window. The whole house has abundant windows which allows for warm natural light to illuminate throughout. It has a stunning city, mountain view and beautiful backyard view. The luxurious interior featured include Entrance high ceiling, oak cabinets, plenty of storages, and 3 fireplaces. Amazing family room conjoining a large dinning room and Customized gourmet kitchen. The gourmet has huge luxurious granite counter tops along with a center island plus many cabinetry, stone backsplash, stainless steel appliances, designer light fixtures. Downstairs Features: Living Room, Family Room, Bedroom & Bathroom. Large Walk-In Pantry with "Pass-Through" Laundry Room and Guest Bathroom. Upstairs features a huge loft for you to relax and enjoy the family time here. Huge Master suite with a cozy fireplace. Luxurious master Bathroom and walk-in Wardrobe room. Two Guest Bedrooms plus Gunroom/Library. Large front Balcony with view of the city and mountain. Back balcony and back facing Bedrooms give a Breathtaking View of tropical backyard. Huge Backyard features Built-In BBQ Island, Pool, and Spa. Lots of fruit trees and beautiful grass. 2 nice gazebos for you to entertain your quests. You can look and enjoy the beautiful backyard from patio or balcony while eating or having a cup of coffee. Super centralized and convenient location. Close to shopping, park, school and 91/60/215 freeway. Super nice and quiet neighborhood. This is a wonderful place for you to relax, raise kids, enjoy or entertain. This is a must-see! :)
Interior Features
| Laundry Information |
| Location(s) |
Laundry Room |
| Kitchen Information |
| Features |
Galley Kitchen, Granite Counters, Kitchen Island, Remodeled, Updated Kitchen, None |
| Bedroom Information |
| Bedrooms |
4 |
| Bathroom Information |
| Features |
Dual Sinks, Soaking Tub, Separate Shower, Upgraded, Walk-In Shower |
| Bathrooms |
4 |
| Flooring Information |
| Material |
Carpet, Tile, Wood |
| Interior Information |
| Features |
Ceiling Fan(s), Separate/Formal Dining Room, Eat-in Kitchen, High Ceilings, Multiple Staircases, Open Floorplan, Storage, Sunken Living Room, Bedroom on Main Level, Entrance Foyer, Galley Kitchen, Loft, Main Level Primary, Primary Suite, Walk-In Pantry, Walk-In Closet(s) |
| Cooling Type |
Central Air |
Listing Information
| Address |
1212 Coronet Drive |
| City |
Riverside |
| State |
CA |
| Zip |
92506 |
| County |
Riverside |
| Listing Agent |
KAREN CHENG DRE #01774394 |
| Courtesy Of |
BERKSHIRE HATHAWAY HOMESERVICES CALIFORNIA REALTY |
| List Price |
$1,250,000 |
| Status |
Pending |
| Type |
Residential |
| Subtype |
Single Family Residence |
| Structure Size |
4,635 |
| Lot Size |
26,572 |
| Year Built |
1985 |
Listing information courtesy of: KAREN CHENG, BERKSHIRE HATHAWAY HOMESERVICES CALIFORNIA REALTY. *Based on information from the Association of REALTORS/Multiple Listing as of Oct 28th, 2024 at 9:54 PM and/or other sources. Display of MLS data is deemed reliable but is not guaranteed accurate by the MLS. All data, including all measurements and calculations of area, is obtained from various sources and has not been, and will not be, verified by broker or MLS. All information should be independently reviewed and verified for accuracy. Properties may or may not be listed by the office/agent presenting the information.






























































