40727 Creston St, Fremont, CA 94538
-
Listed Price :
$1,750,000
-
Beds :
4
-
Baths :
3
-
Property Size :
2,258 sqft
-
Year Built :
1962
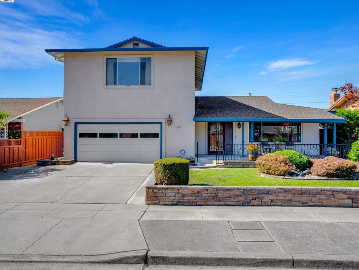
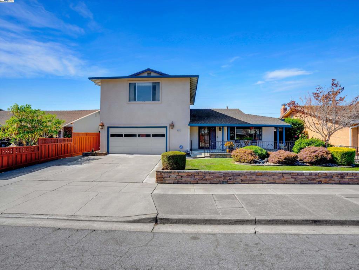
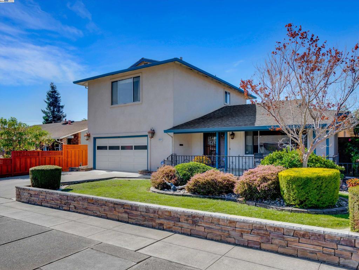
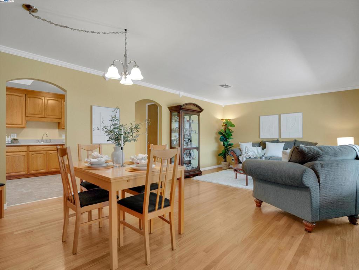
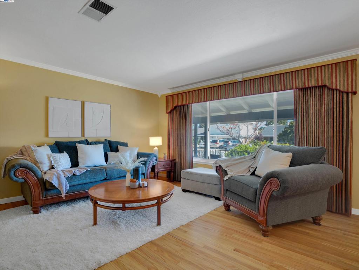
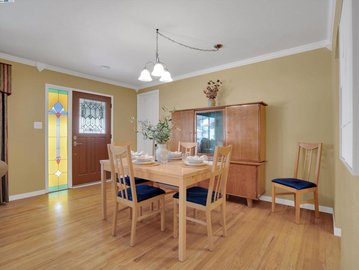
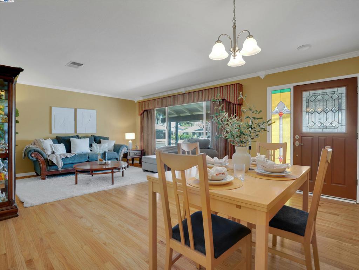
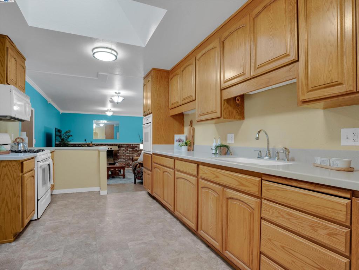
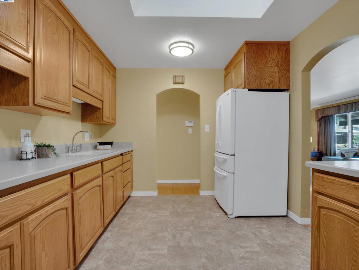
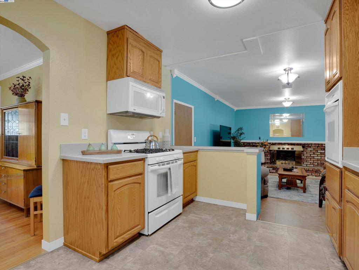
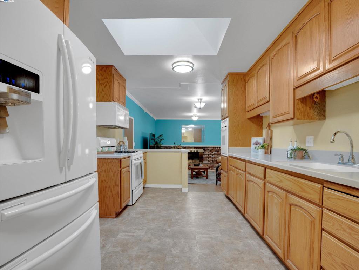
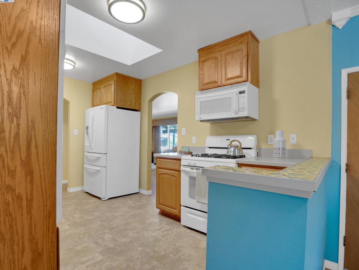
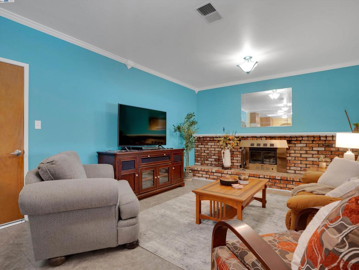
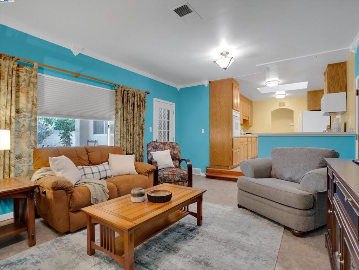
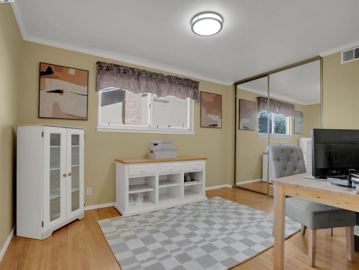
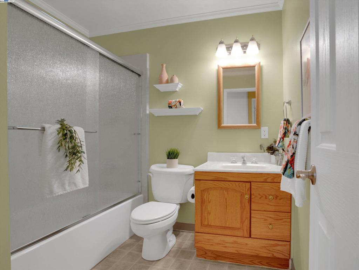
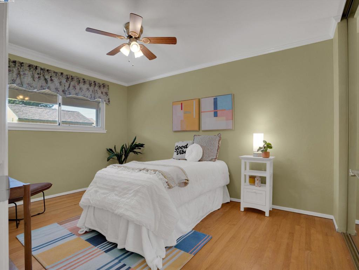
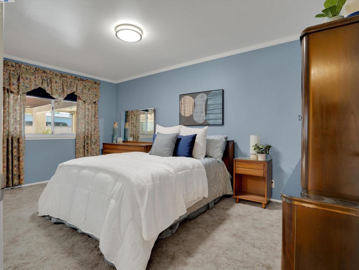
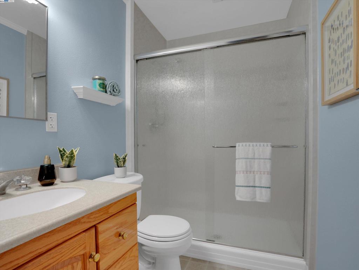
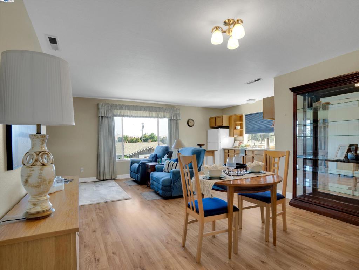
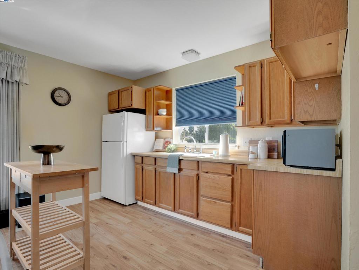
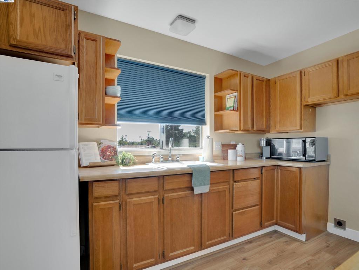
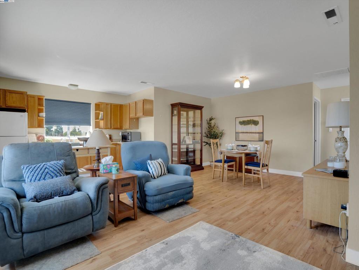
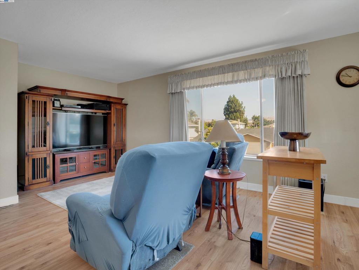
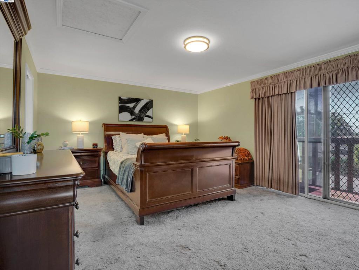
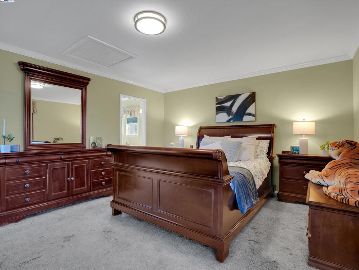
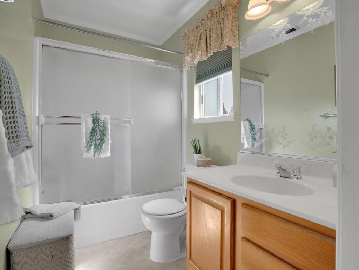
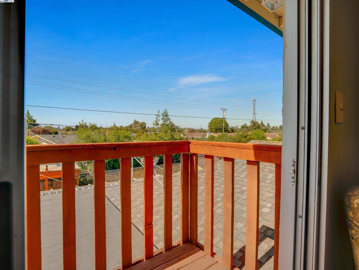
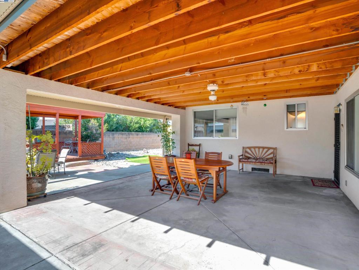
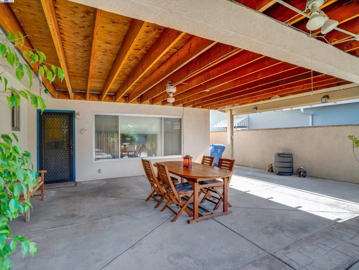
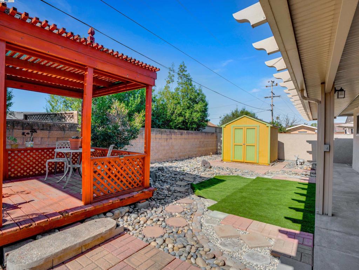
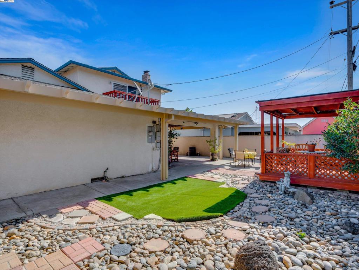
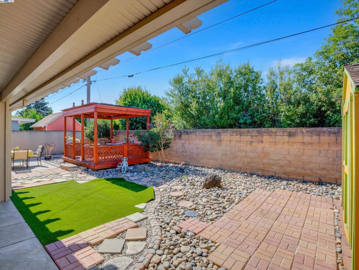
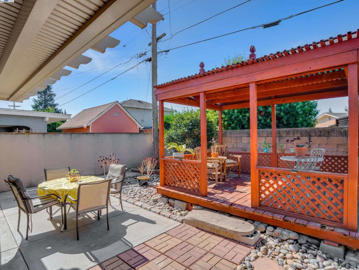
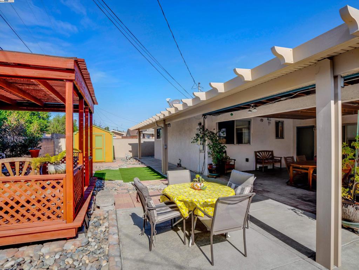
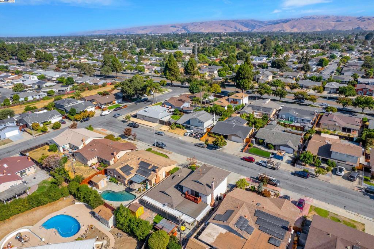
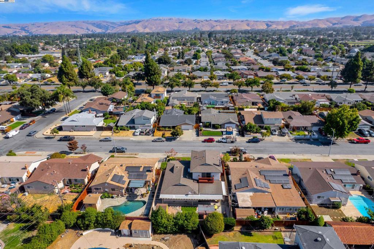
Property Description
Introducing A One-of-a-Kind, Custom-Built Morrison Meadow Home with Additional Private Upstairs Living Space! Bright and Open Formal Living/Dining Room with Arched Walkways Lead You to the Spacious Kitchen Offering Custom Cabinetry, Himac Countertops, Gas Stove and Skylight Beaming in Natural Light. Step Down Family Room with Brick Fireplace. All Rooms Offer Decorator Color Touches. Upgraded Bathrooms. Upstairs Living Space is Perfect for Multi-Generational Families! It Has Its Own Kitchenette Area, Living Room, With a Large Primary Suite, Huge Closet and Balcony. Low Maintenance Backyard with Rock Landscaping and Artificial Grass. Enjoy Entertaining in the Backyard with Shaded Patio and Pergola Area. Additional Boast: Crown Molding, Hardwood Floors, New Light Fixtures, 8X8 Extra Storage Shed and More! Convenience is At Your Fingertips with this Prime Location, Minutes Away from Top-Rated Schools, Pacific Commons, Fremont Hub, Kaiser & Washington Hospital, As Well As Recreational Destinations Like Quarry Lakes, Lake Elizabeth & Irvington Park. Great Commuter Location with Easy Access to Major Commuter Routes Including 880, 84, 680, Both Fremont Bart Stations. Come and Check It Out!
Interior Features
| Bedroom Information |
| Bedrooms |
4 |
| Bathroom Information |
| Bathrooms |
3 |
| Flooring Information |
| Material |
Carpet, Wood |
| Interior Information |
| Cooling Type |
Central Air |
Listing Information
| Address |
40727 Creston St |
| City |
Fremont |
| State |
CA |
| Zip |
94538 |
| County |
Alameda |
| Listing Agent |
Jacqualeene Campbell DRE #00992813 |
| Co-Listing Agent |
Jowelle Campbell DRE #02105634 |
| Courtesy Of |
BHG Reliance Partners |
| List Price |
$1,750,000 |
| Status |
Active |
| Type |
Residential |
| Subtype |
Single Family Residence |
| Structure Size |
2,258 |
| Lot Size |
6,000 |
| Year Built |
1962 |
Listing information courtesy of: Jacqualeene Campbell, Jowelle Campbell, BHG Reliance Partners. *Based on information from the Association of REALTORS/Multiple Listing as of Sep 20th, 2024 at 8:53 PM and/or other sources. Display of MLS data is deemed reliable but is not guaranteed accurate by the MLS. All data, including all measurements and calculations of area, is obtained from various sources and has not been, and will not be, verified by broker or MLS. All information should be independently reviewed and verified for accuracy. Properties may or may not be listed by the office/agent presenting the information.





































