10395 Wunderlich Drive, Cupertino, CA 95014
-
Listed Price :
$2,880,000
-
Beds :
4
-
Baths :
3
-
Property Size :
1,733 sqft
-
Year Built :
2007
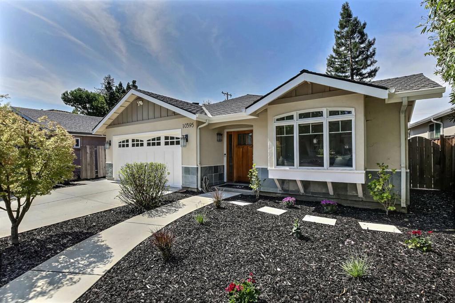
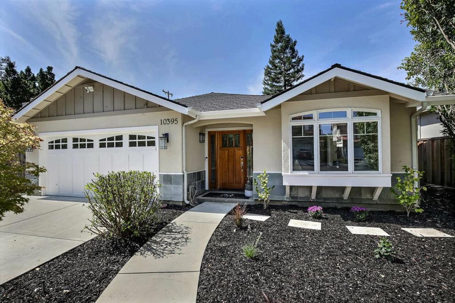
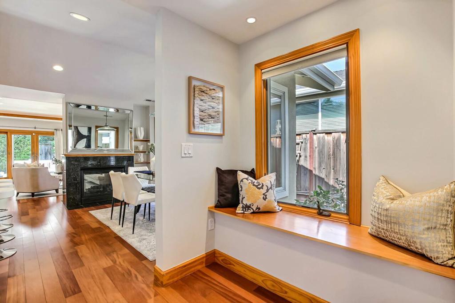
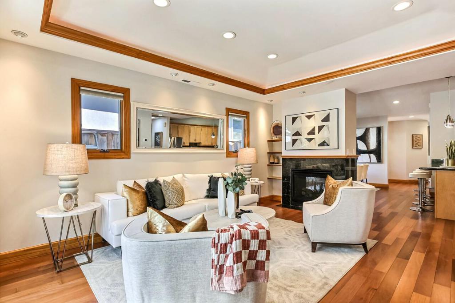
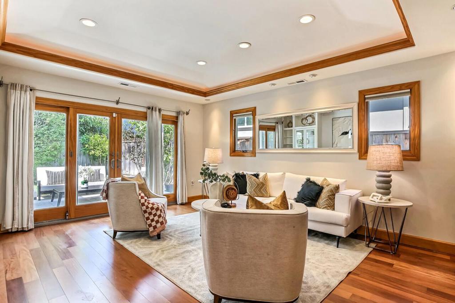
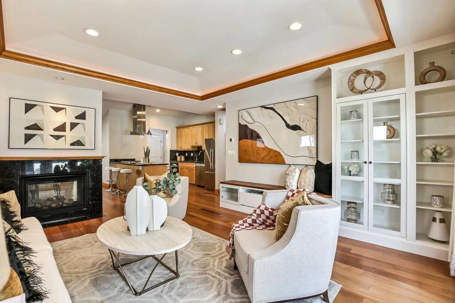
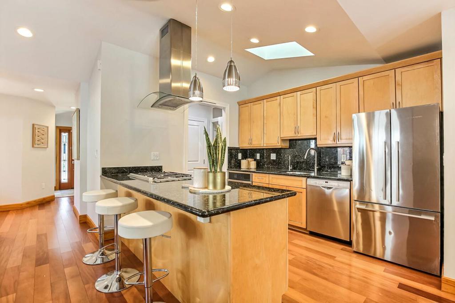
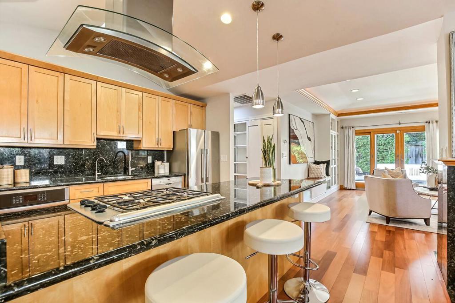
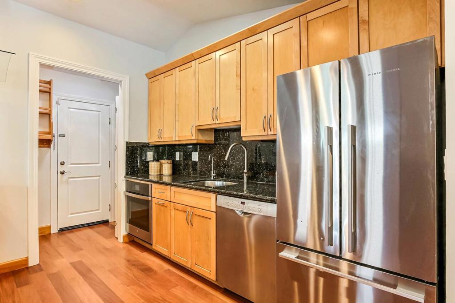
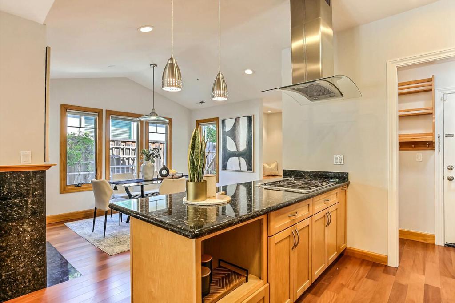
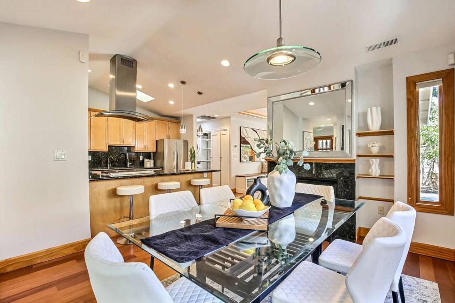

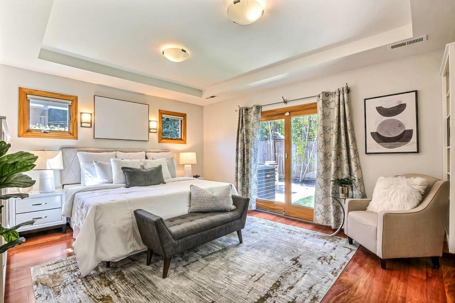
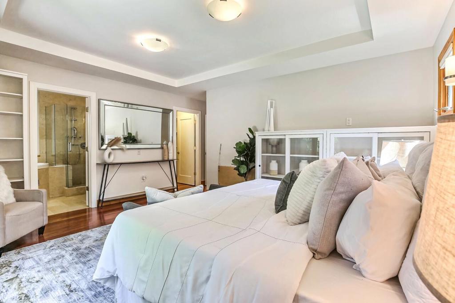
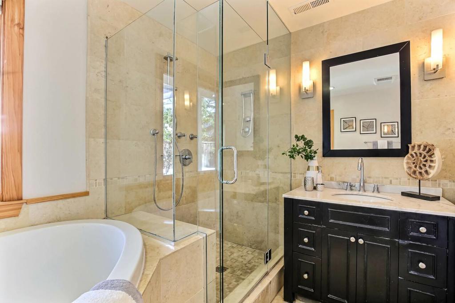
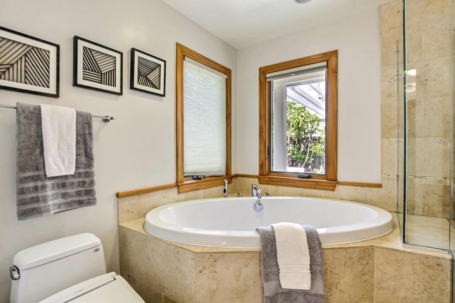
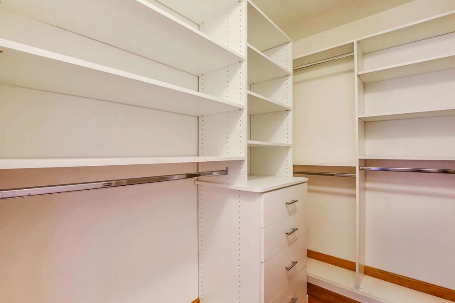
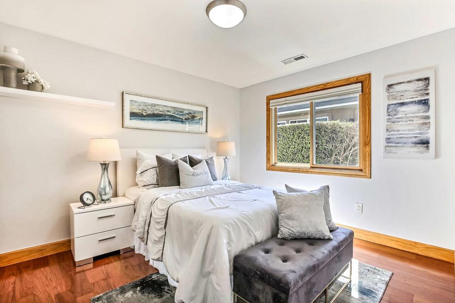
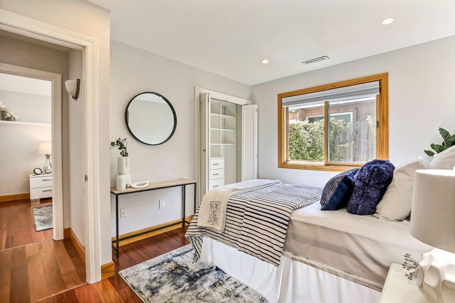
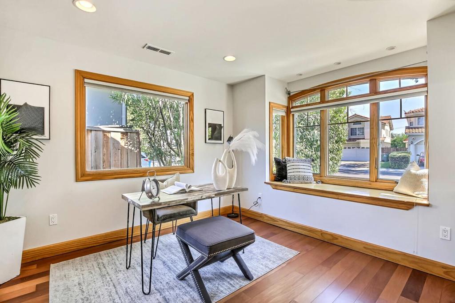
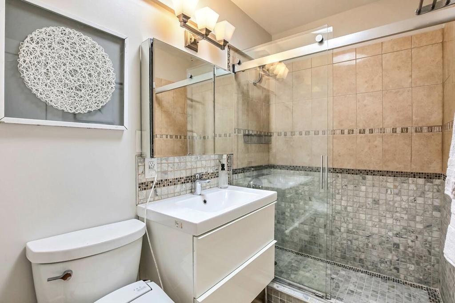
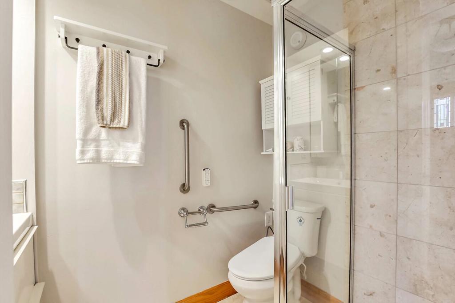
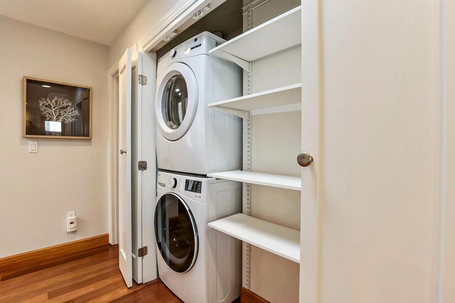
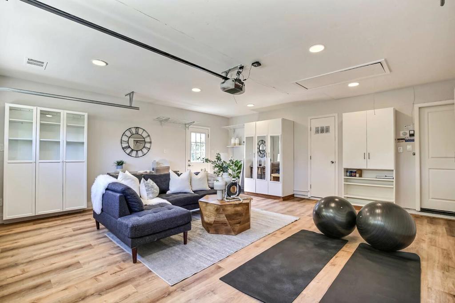
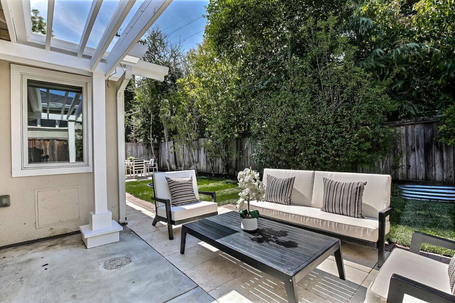
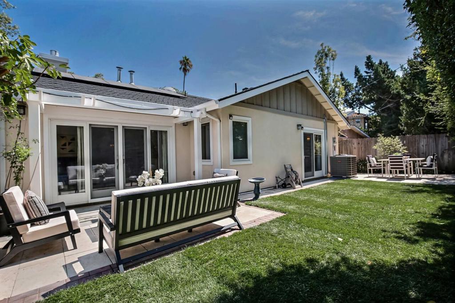
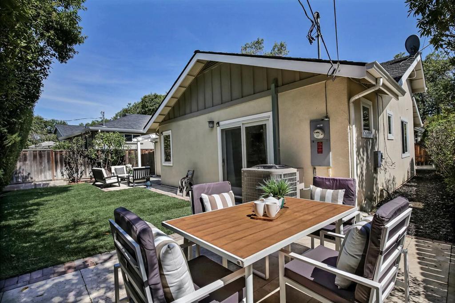

Property Description
A newer 2007 home with high vaulted ceilings, close to Apples spaceship campus, & walking distance to award-winning Cupertino schools, Sedgwick Elem., Hyde Middle, & Cupertino High. The interior features recessed lighting throughout, tall windows ,skylights & coffered ceiling. There's also a window nook, 2-way fireplace, & sliding door. Natural light pours in through the skylights in this kitchen, which also features island & granite countertop, stainless steel appliances: Refrigerator, gas cooktop & matching gas oven, exhaust fan, dishwasher & garbage disposal A dry bar & pantry. The bathroom features granite countertops & nice tile work. Spacious shower with a built-in sitting area & tub with jets in the primary bath. The rooms feature ample closets, while the spacious ensuite includes a walk-in closet & a sliding door that opens directly to the backyard. The fenced backyard has versatile patio, & an enclosed porch The property also features a spacious 2-car garage with cabinetry. With convenient access to major highways, Cupertino Main Street, shopping & dining. This home also features an owned solar system with 4.29KW capacity, significantly reducing electricity bills typically under $100 per year!
Interior Features
| Kitchen Information |
| Features |
Granite Counters, Kitchen Island |
| Bedroom Information |
| Bedrooms |
4 |
| Bathroom Information |
| Features |
Granite Counters |
| Bathrooms |
3 |
| Flooring Information |
| Material |
Tile, Wood |
| Interior Information |
| Features |
Walk-In Closet(s) |
| Cooling Type |
Central Air |
Listing Information
| Address |
10395 Wunderlich Drive |
| City |
Cupertino |
| State |
CA |
| Zip |
95014 |
| County |
Santa Clara |
| Listing Agent |
Anson Ip DRE #01413912 |
| Courtesy Of |
Compass |
| List Price |
$2,880,000 |
| Status |
Active |
| Type |
Residential |
| Subtype |
Single Family Residence |
| Structure Size |
1,733 |
| Lot Size |
5,000 |
| Year Built |
2007 |
Listing information courtesy of: Anson Ip, Compass. *Based on information from the Association of REALTORS/Multiple Listing as of Sep 22nd, 2024 at 12:48 PM and/or other sources. Display of MLS data is deemed reliable but is not guaranteed accurate by the MLS. All data, including all measurements and calculations of area, is obtained from various sources and has not been, and will not be, verified by broker or MLS. All information should be independently reviewed and verified for accuracy. Properties may or may not be listed by the office/agent presenting the information.




























