1030 Sunshine Cir, Danville, CA 94506
-
Listed Price :
$1,299,900
-
Beds :
4
-
Baths :
3
-
Property Size :
1,744 sqft
-
Year Built :
1989
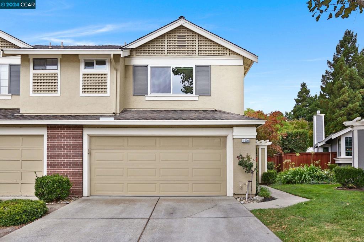
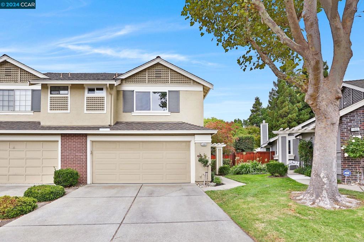
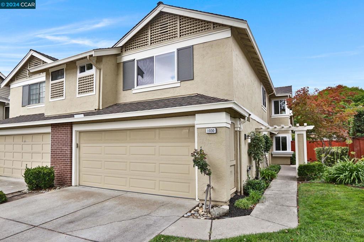
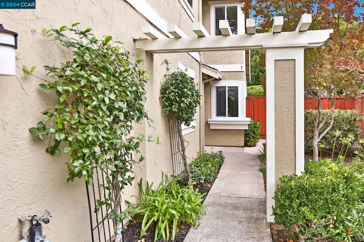
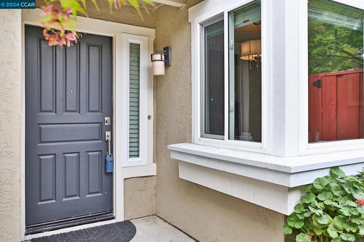
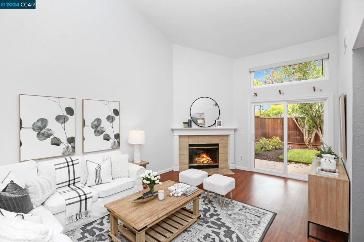
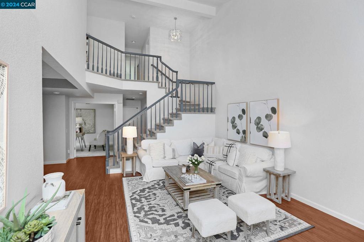
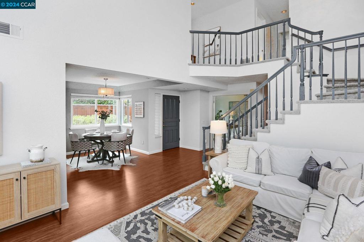
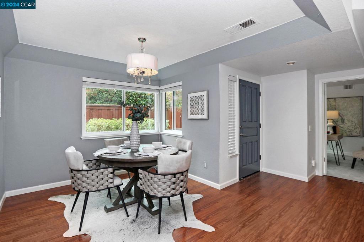
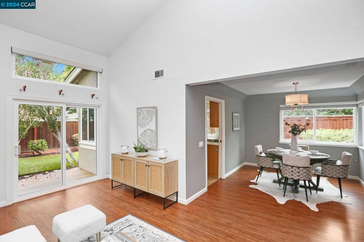
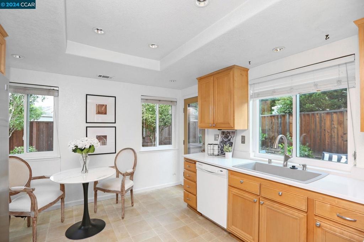
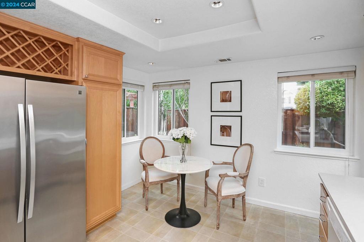
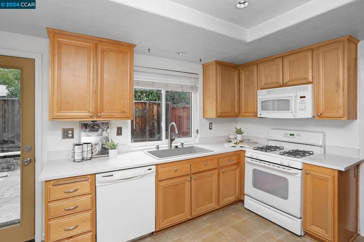
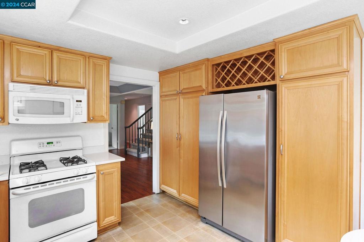
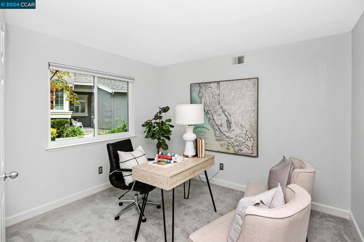
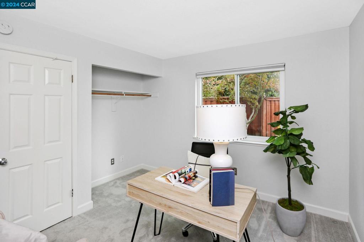
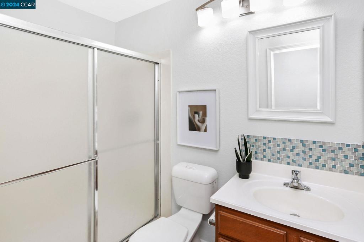
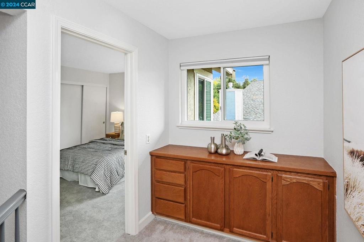
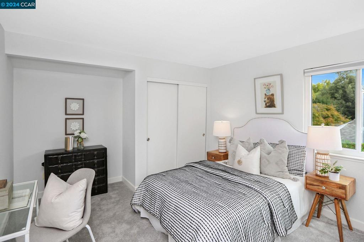
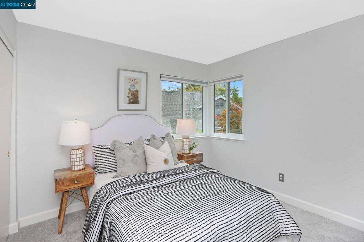
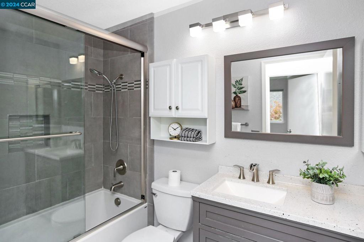
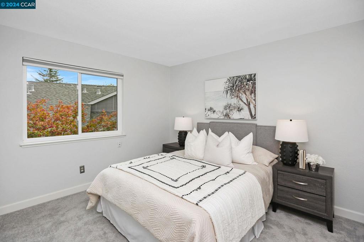
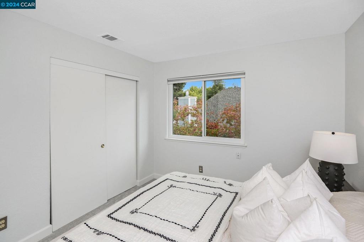
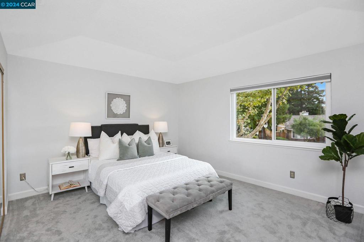
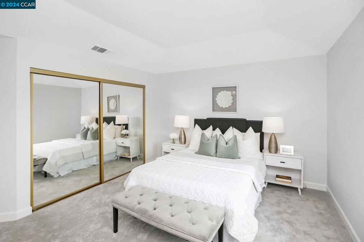
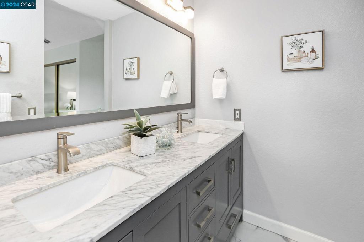
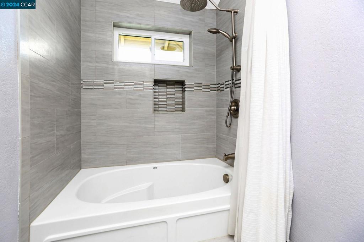
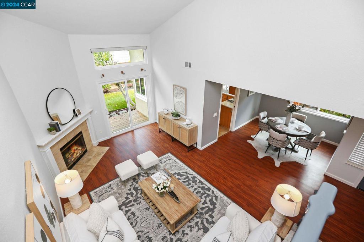
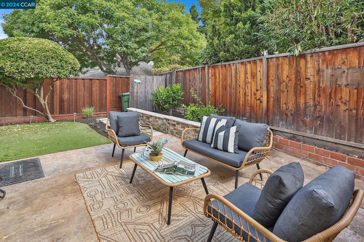
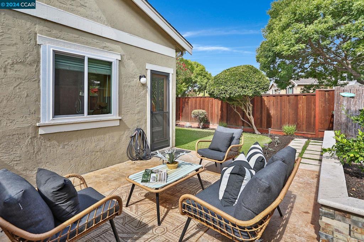
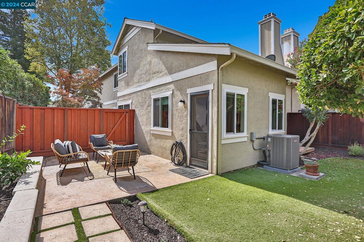
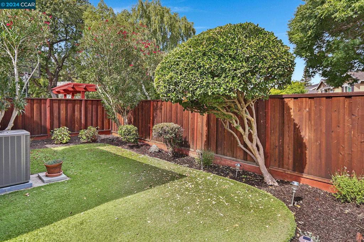
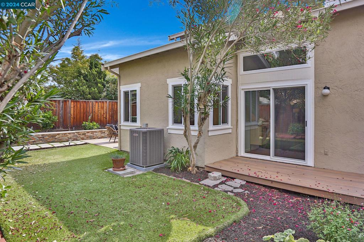
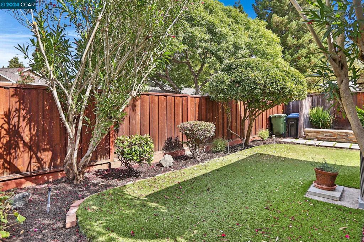
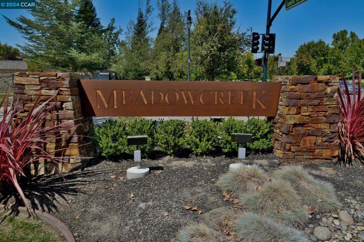
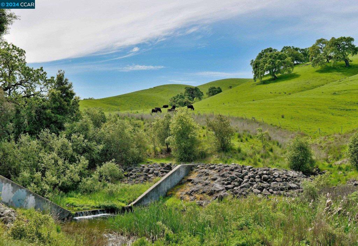
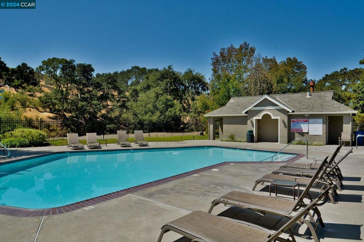
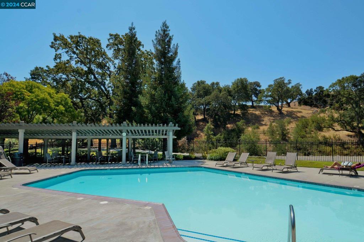
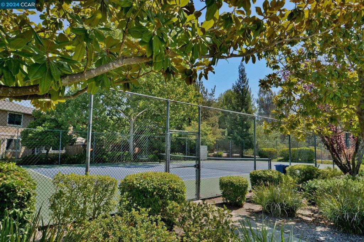
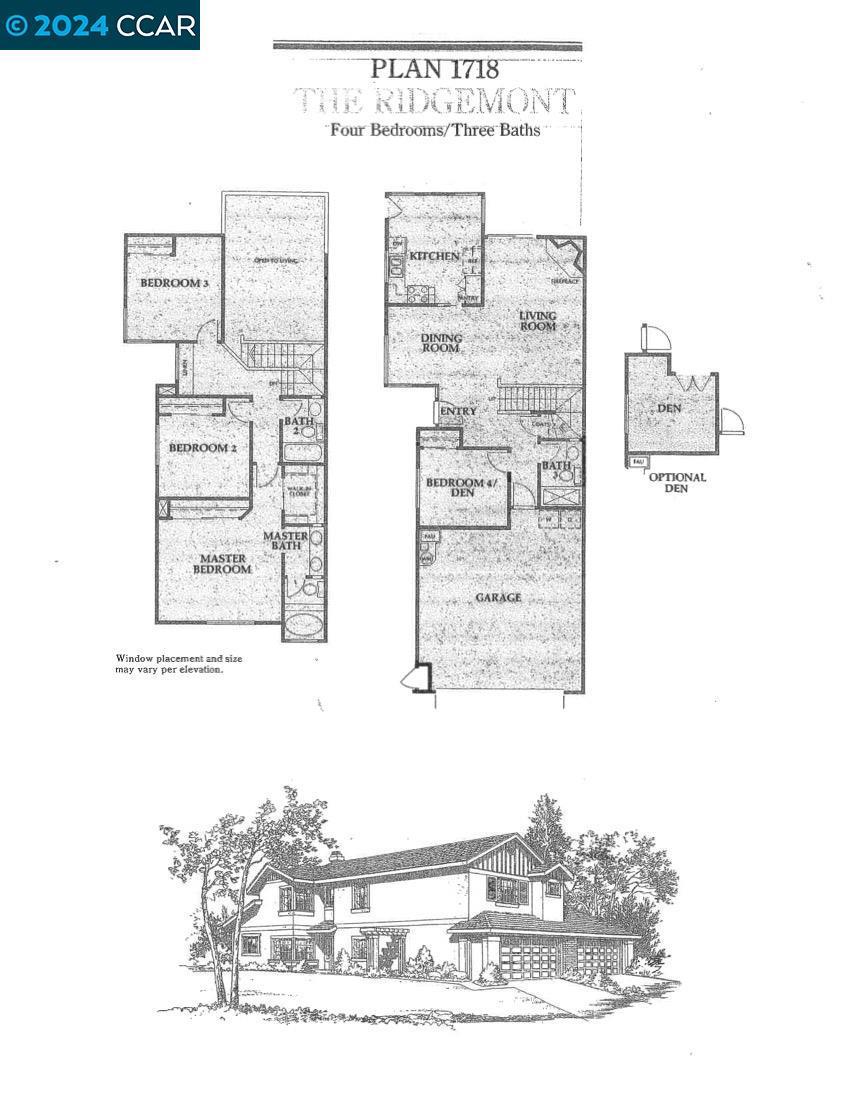
Property Description
Welcome to this beautiful residence, ideally situated near Sycamore Elementary School and Sycamore Park. This charming duet features three spacious bedrooms plus a versatile den, perfect for a home office or playroom. With three full bathrooms, it offers ample convenience and comfort for family living. The den could be a 4th bedroom, with the full bathroom on the first floor. Step inside to find fresh paint and new carpet, complemented by stylish laminate wood flooring in the main areas. The updated bathrooms provide a modern touch, enhancing the overall appeal of the home. Enjoy outdoor living in your private yard, an ideal space for relaxation or entertaining. The property also includes a two-car garage, ensuring plenty of storage and parking space. With its close proximity to local amenities and thoughtful updates, this home is ready to welcome its new owners.
Interior Features
| Bedroom Information |
| Bedrooms |
4 |
| Bathroom Information |
| Features |
Tub Shower |
| Bathrooms |
3 |
| Flooring Information |
| Material |
Carpet, Laminate |
| Interior Information |
| Cooling Type |
Central Air |
Listing Information
| Address |
1030 Sunshine Cir |
| City |
Danville |
| State |
CA |
| Zip |
94506 |
| County |
Contra Costa |
| Listing Agent |
Jim Wright DRE #00917625 |
| Courtesy Of |
The Agency |
| List Price |
$1,299,900 |
| Status |
Active |
| Type |
Residential |
| Structure Size |
1,744 |
| Lot Size |
4,600 |
| Year Built |
1989 |
Listing information courtesy of: Jim Wright, The Agency. *Based on information from the Association of REALTORS/Multiple Listing as of Sep 20th, 2024 at 6:05 PM and/or other sources. Display of MLS data is deemed reliable but is not guaranteed accurate by the MLS. All data, including all measurements and calculations of area, is obtained from various sources and has not been, and will not be, verified by broker or MLS. All information should be independently reviewed and verified for accuracy. Properties may or may not be listed by the office/agent presenting the information.








































