4545 Huntington Lane, San Jose, CA 95136
-
Listed Price :
$1,298,000
-
Beds :
3
-
Baths :
3
-
Property Size :
1,990 sqft
-
Year Built :
2017
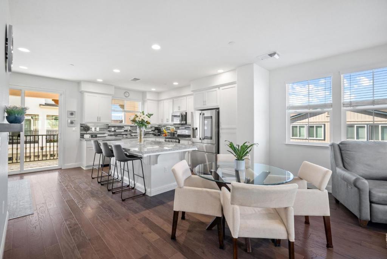
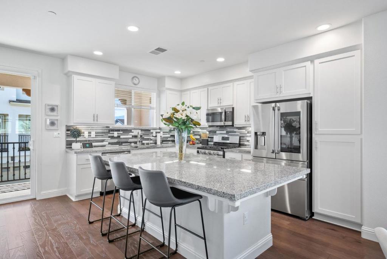
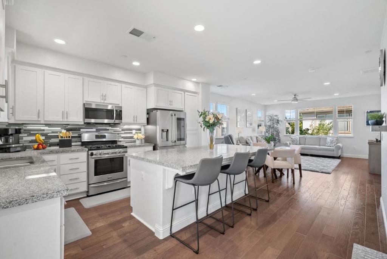
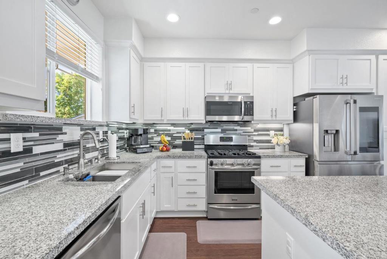
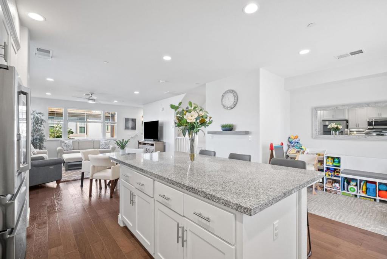
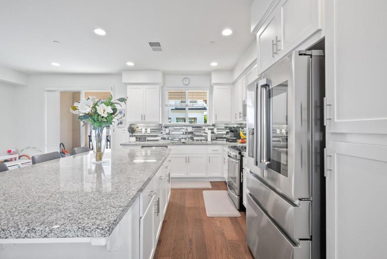
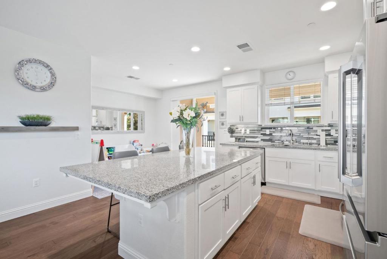
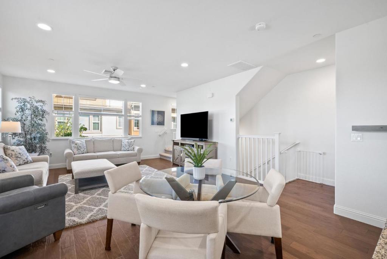
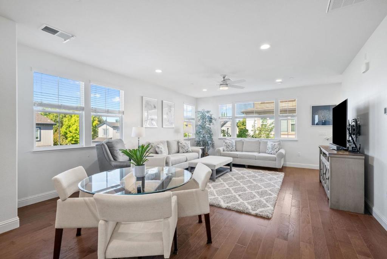
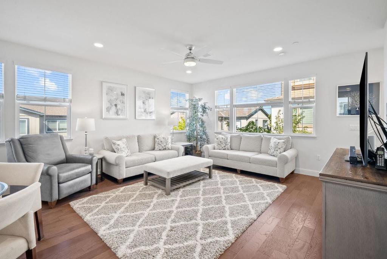
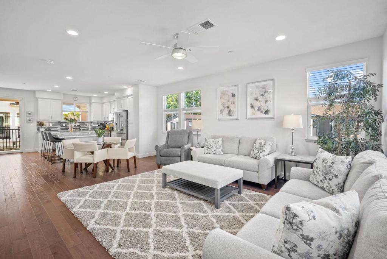
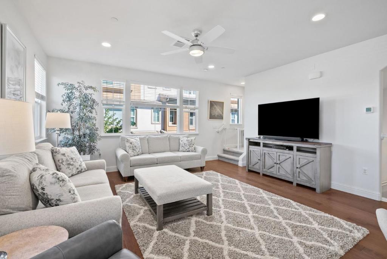
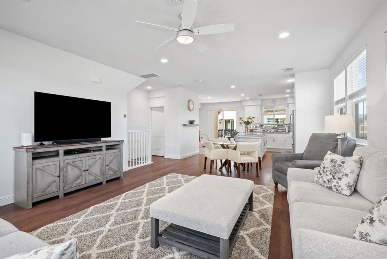
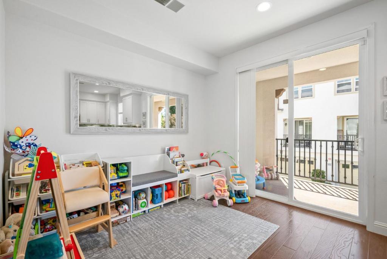
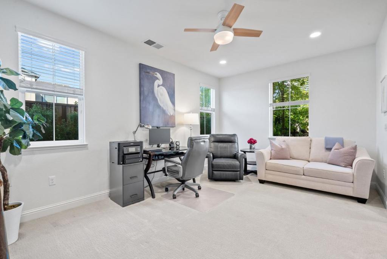
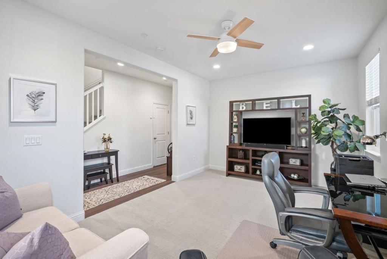
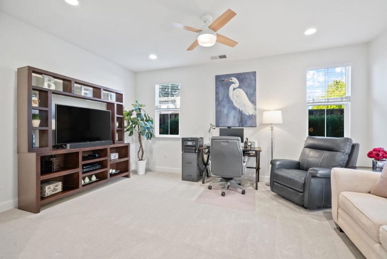
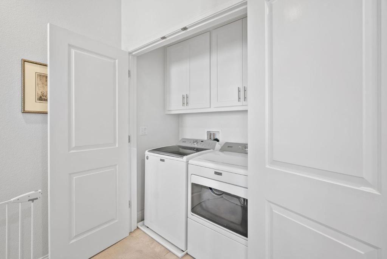
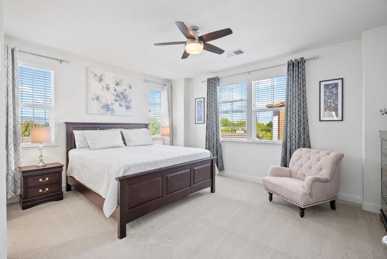
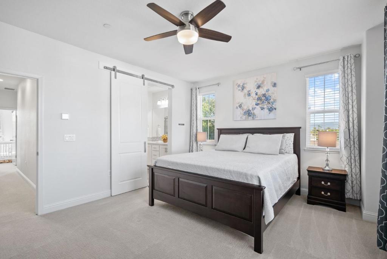
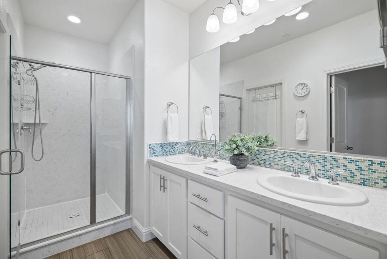
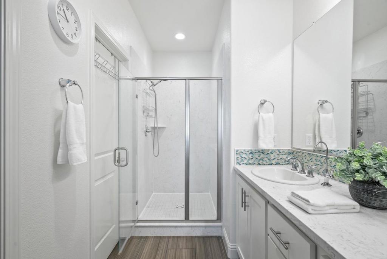
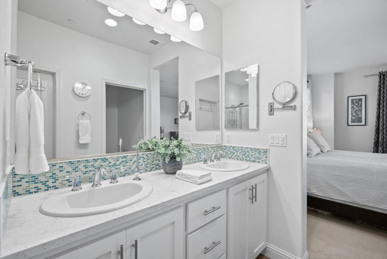
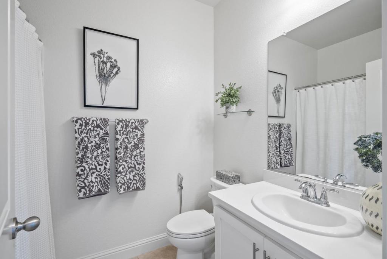
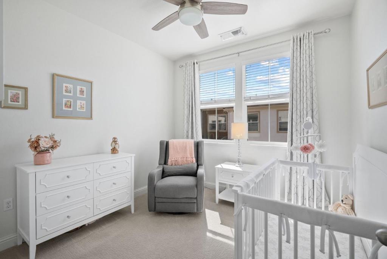
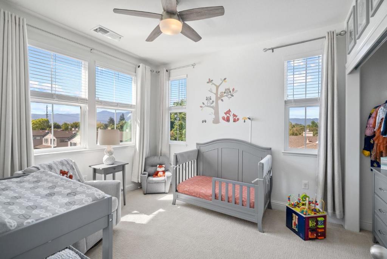
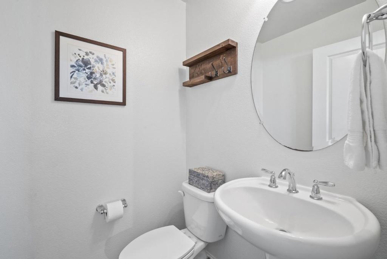
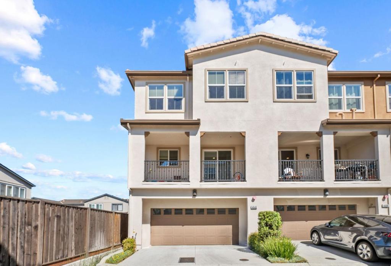
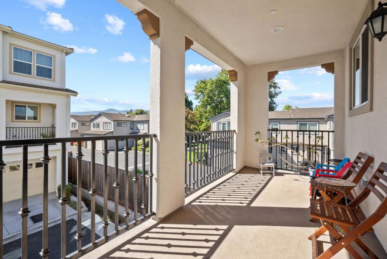
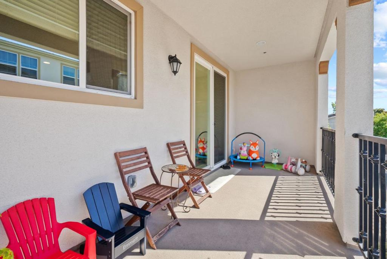
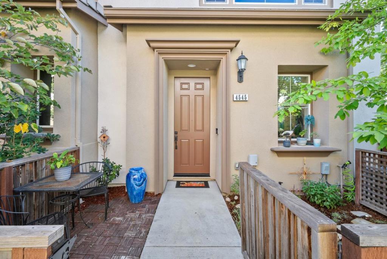
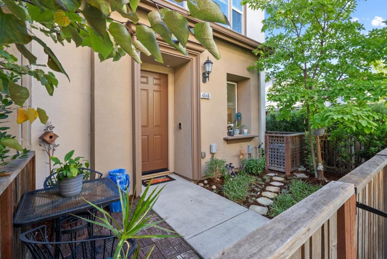
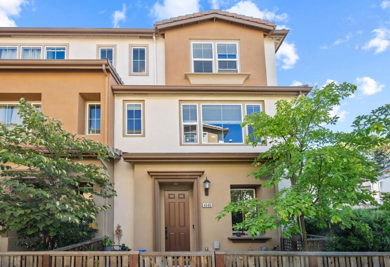
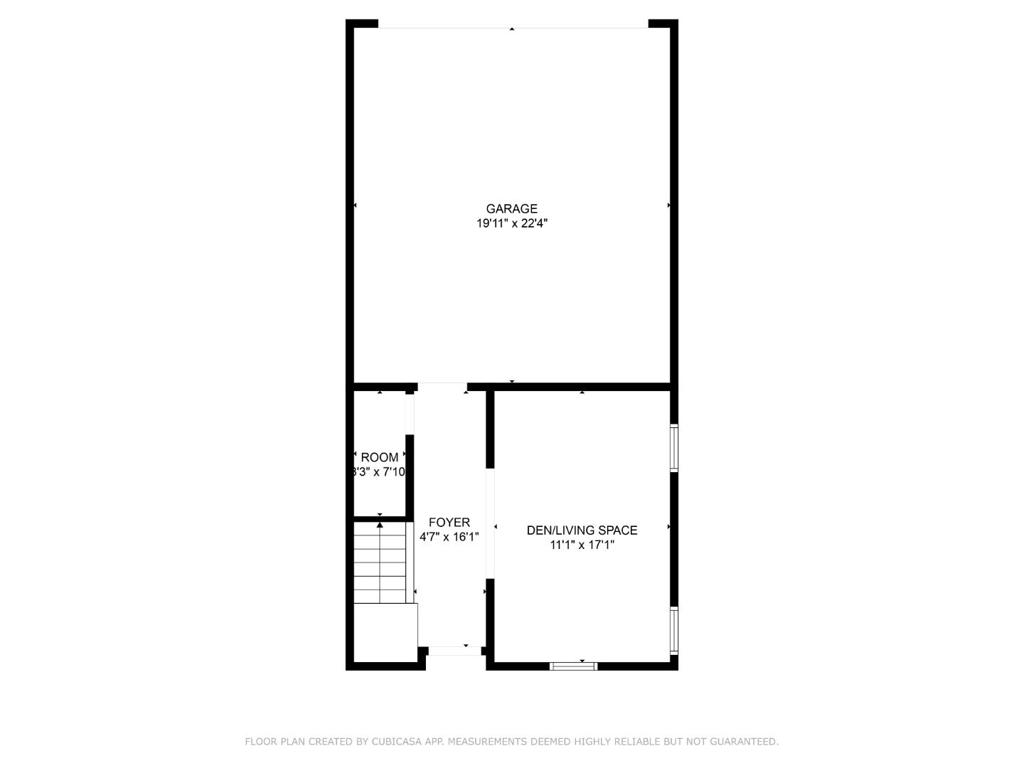
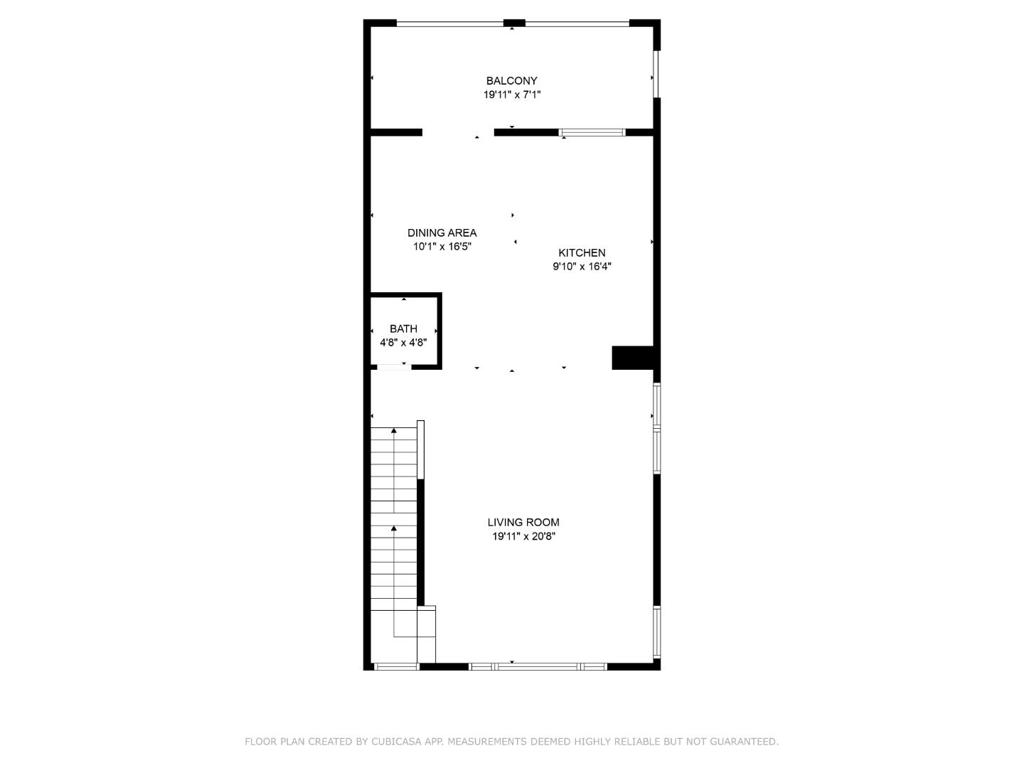
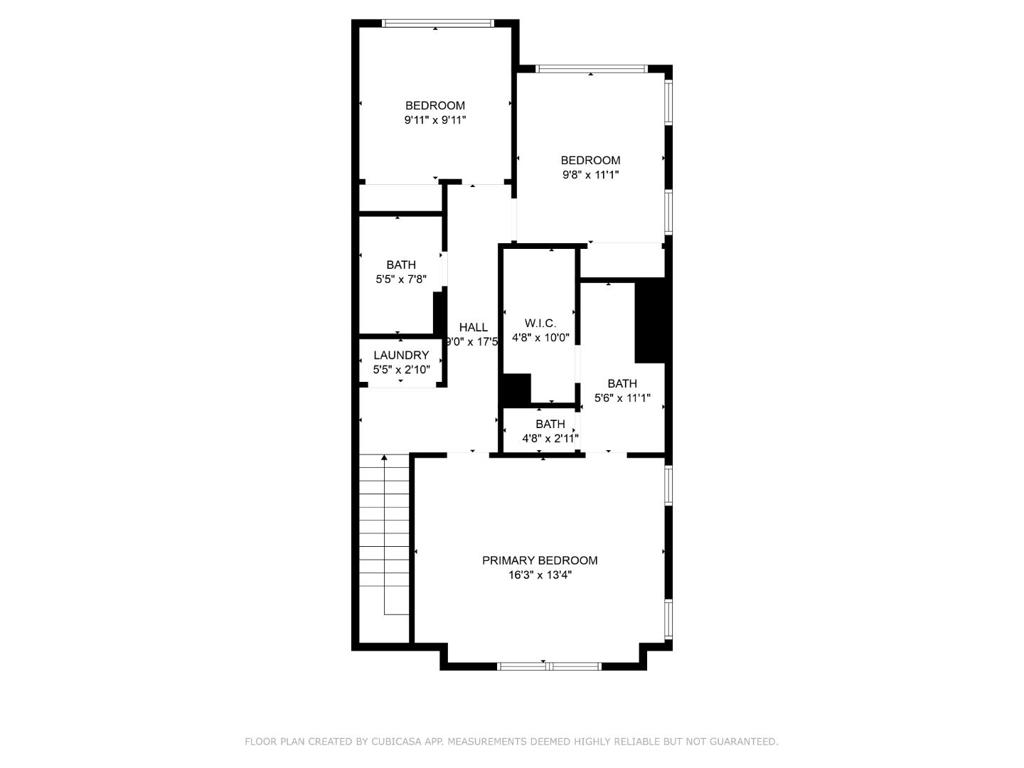

Property Description
Welcome to this beautiful, light-filled corner unit townhome, boasting 3 spacious bedrooms, 2.5 baths, and an additional bonus space perfect for a secondary living area or a potential fourth bedroom. The expansive, open floor plan seamlessly blends the living, dining, and kitchen areas, creating the perfect flow for both everyday living and entertaining. The kitchen is a chefs dream, featuring sleek countertops, high-end appliances, and ample storage space. The generous island provides additional prep space and is perfect for casual meals or gathering with friends and family. Upstairs, you'll find the serene primary suite with a large walk-in closet and an ensuite bath, complete with dual vanities. The two additional bedrooms are spacious and filled with natural light, offering plenty of space for family or guests. This corner units thoughtful design includes large windows throughout, providing an abundance of natural light and lovely views. The bonus space offers flexibility to fit your lifestyle, whether you need a home office, playroom, or an extra bedroom. Located in a desirable community, with easy access to local amenities, parks, and top-rated schools, this home offers both comfort and convenience. Don't miss the opportunity to make this beautiful townhome your own!
Interior Features
| Bedroom Information |
| Bedrooms |
3 |
| Bathroom Information |
| Bathrooms |
3 |
| Flooring Information |
| Material |
Carpet, Laminate, Tile, Wood |
| Interior Information |
| Features |
Attic, Walk-In Closet(s) |
| Cooling Type |
Central Air |
Listing Information
| Address |
4545 Huntington Lane |
| City |
San Jose |
| State |
CA |
| Zip |
95136 |
| County |
Santa Clara |
| Listing Agent |
Ashley Mateo DRE #02007368 |
| Co-Listing Agent |
Gianna Garcia DRE #02164020 |
| Courtesy Of |
Compass |
| List Price |
$1,298,000 |
| Status |
Active |
| Type |
Residential |
| Subtype |
Townhouse |
| Structure Size |
1,990 |
| Lot Size |
N/A |
| Year Built |
2017 |
Listing information courtesy of: Ashley Mateo, Gianna Garcia, Compass. *Based on information from the Association of REALTORS/Multiple Listing as of Sep 18th, 2024 at 2:37 PM and/or other sources. Display of MLS data is deemed reliable but is not guaranteed accurate by the MLS. All data, including all measurements and calculations of area, is obtained from various sources and has not been, and will not be, verified by broker or MLS. All information should be independently reviewed and verified for accuracy. Properties may or may not be listed by the office/agent presenting the information.





































