11328 Pondhurst Way, Riverside, CA 92505
-
Sold Price :
$975,000
-
Beds :
5
-
Baths :
5
-
Property Size :
4,312 sqft
-
Year Built :
2002
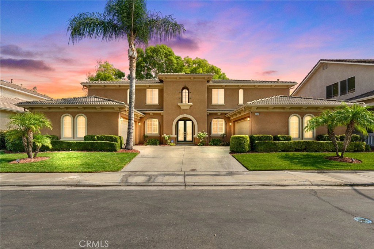
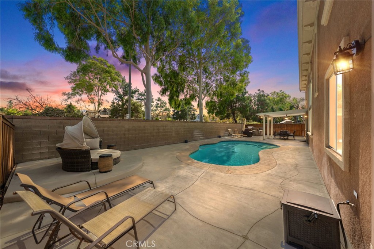
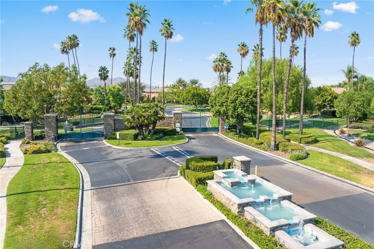
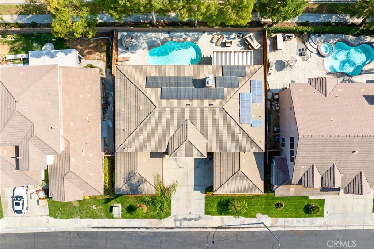
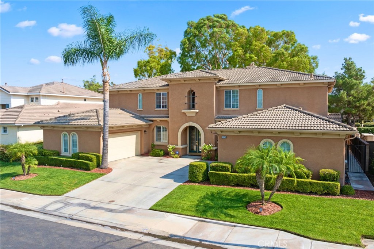
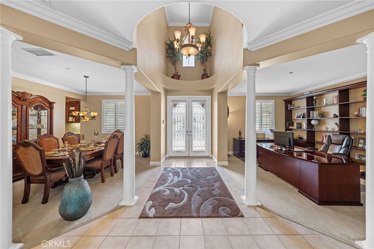
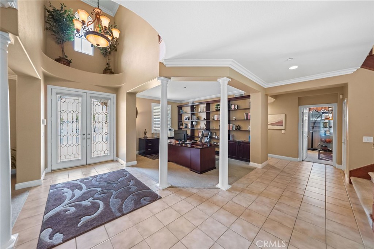
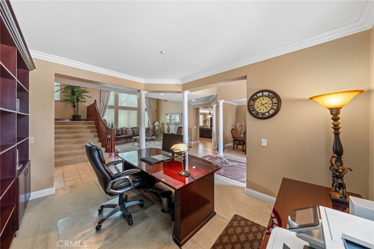
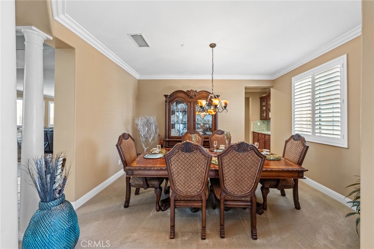
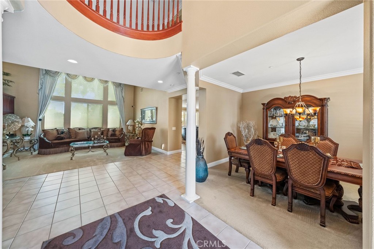
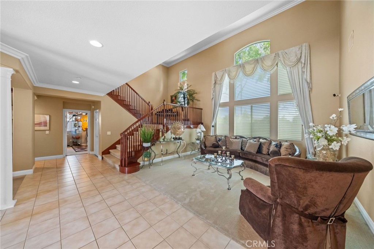
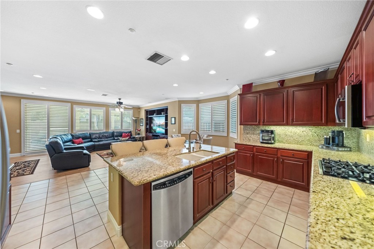
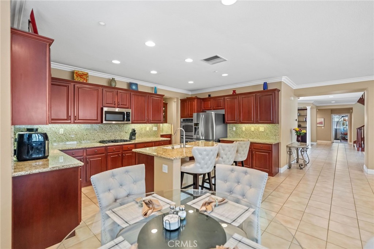
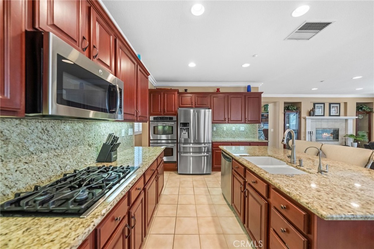
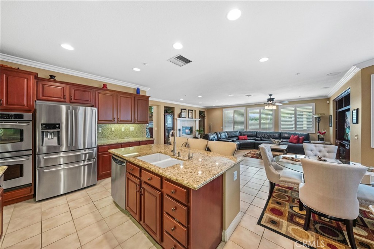
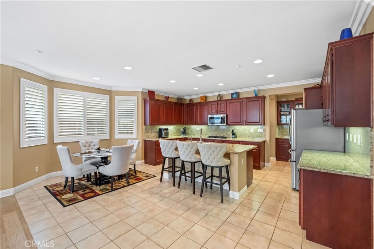
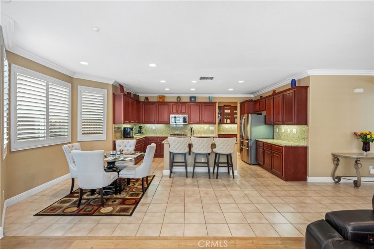
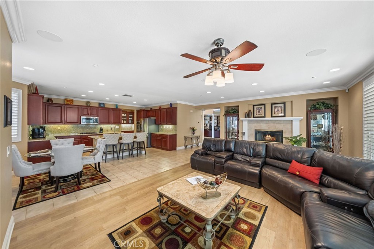
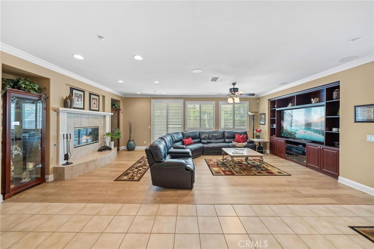
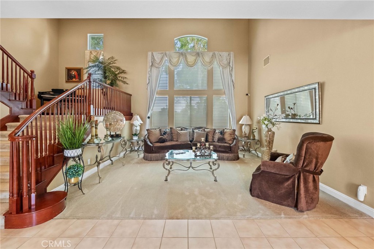
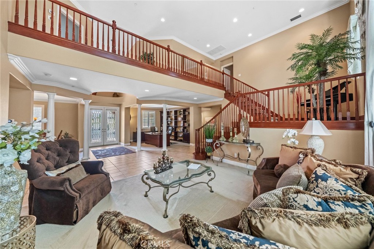
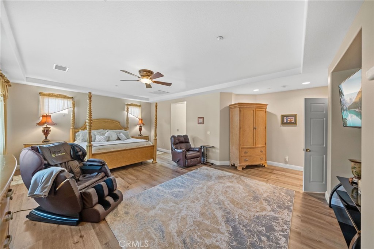
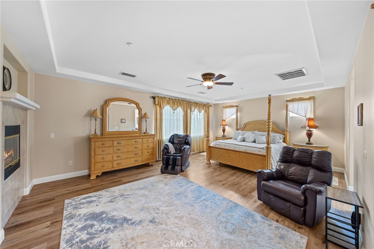
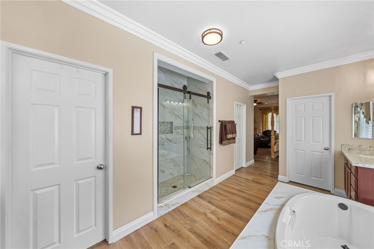
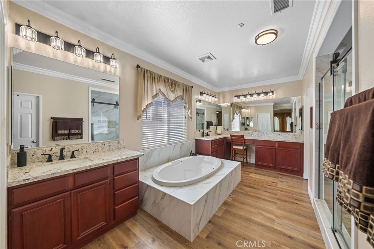
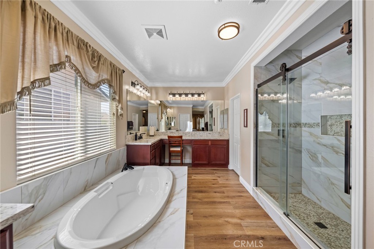
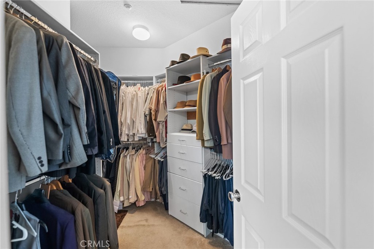
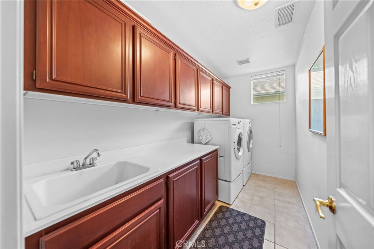
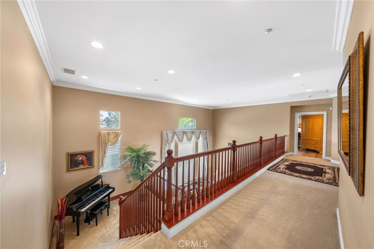
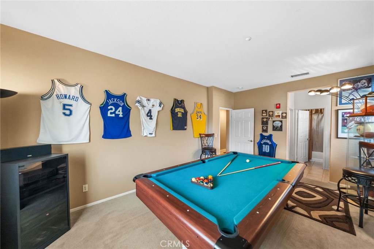
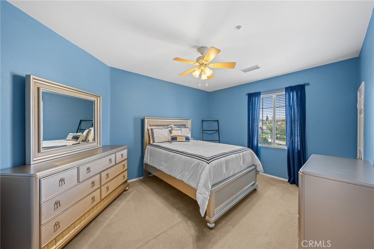
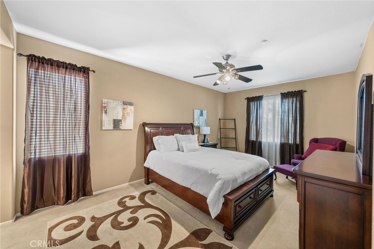
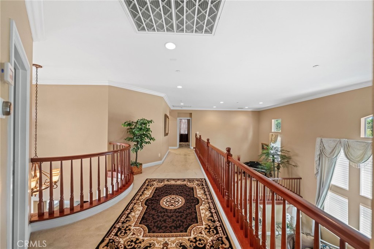
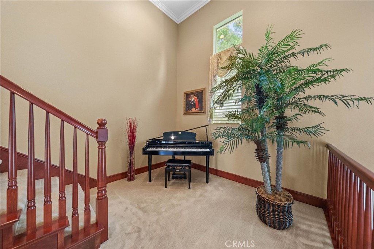
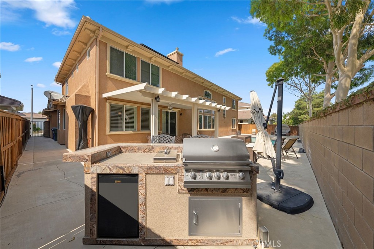
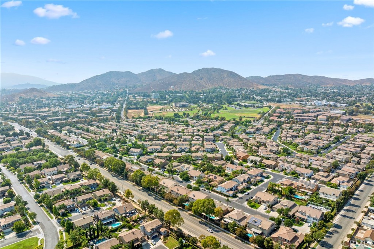
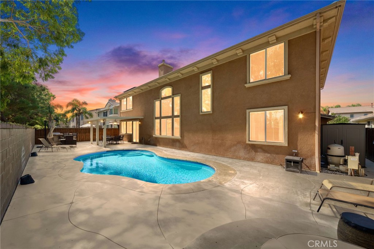
Property Description
Welcome to 11328 Pondhurst Way, an immaculate and turnkey pool home located in the highly sought-after gated Palisades Community in Riverside, CA.
This elegant residence offers 5 bedrooms, 4.5 bathrooms, and an impressive 4,312 square feet of living space. As you step through the front door, you’re greeted by a formal entry with soaring ceilings that set the tone for the luxurious design throughout. The open floor plan seamlessly connects the gourmet kitchen to the spacious family room, creating the perfect environment for entertaining and family gatherings. Downstairs you also have: a large secondary suit offering its own private en-suite bathroom with ample space, formal living and dining areas, a spacious office and an additional half bathroom for guests.
Heading upstairs, the oversized U-shaped staircase leads to generously sized bedrooms, offering both privacy and comfort. The primary bedroom is a private retreat, complete with a cozy fireplace and an expansive ensuite bathroom and a dual entry walk-in closet. Outside, the backyard is a private oasis featuring a sparkling pool and low-maintenance landscaping, ideal for hosting guests or relaxing in seclusion. With 800 square feet of garage space, including two separate two-car garages, this home provides ample room for vehicles and storage. Complete with a solar system, whole house water filtration system and located just minutes from shopping, dining, and entertainment, 11328 Pondhurst Way is the perfect blend of luxury and convenience.
Interior Features
| Laundry Information |
| Location(s) |
Inside, Laundry Room |
| Kitchen Information |
| Features |
Granite Counters, Kitchen/Family Room Combo, Walk-In Pantry |
| Bedroom Information |
| Features |
Bedroom on Main Level |
| Bedrooms |
5 |
| Bathroom Information |
| Features |
Bathtub, Dual Sinks, Separate Shower |
| Bathrooms |
5 |
| Flooring Information |
| Material |
Carpet, Tile |
| Interior Information |
| Features |
Eat-in Kitchen, High Ceilings, In-Law Floorplan, Open Floorplan, Pantry, Two Story Ceilings, Bedroom on Main Level, Primary Suite, Walk-In Pantry, Walk-In Closet(s) |
| Cooling Type |
Central Air |
Listing Information
| Address |
11328 Pondhurst Way |
| City |
Riverside |
| State |
CA |
| Zip |
92505 |
| County |
Riverside |
| Listing Agent |
Shane Bernal DRE #01463204 |
| Courtesy Of |
eXp Realty of California, Inc. |
| Close Price |
$975,000 |
| Status |
Closed |
| Type |
Residential |
| Subtype |
Single Family Residence |
| Structure Size |
4,312 |
| Lot Size |
9,148 |
| Year Built |
2002 |
Listing information courtesy of: Shane Bernal, eXp Realty of California, Inc.. *Based on information from the Association of REALTORS/Multiple Listing as of Oct 29th, 2024 at 1:52 AM and/or other sources. Display of MLS data is deemed reliable but is not guaranteed accurate by the MLS. All data, including all measurements and calculations of area, is obtained from various sources and has not been, and will not be, verified by broker or MLS. All information should be independently reviewed and verified for accuracy. Properties may or may not be listed by the office/agent presenting the information.





































