5036 Ruth Way, Yorba Linda, CA 92886
-
Listed Price :
$4,350/month
-
Beds :
4
-
Baths :
3
-
Property Size :
2,067 sqft
-
Year Built :
2015
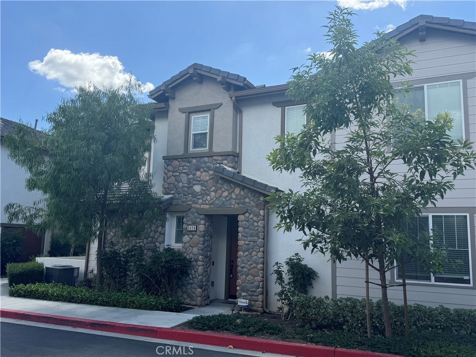
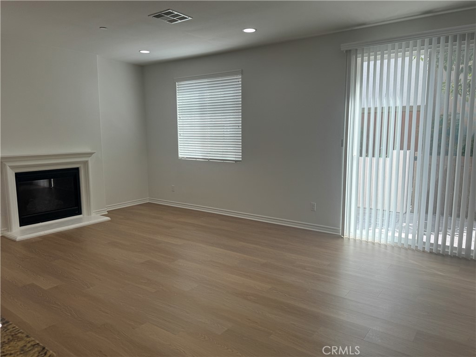
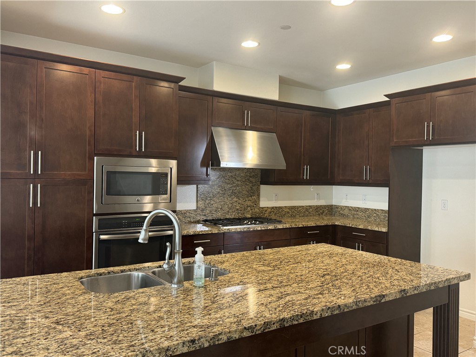
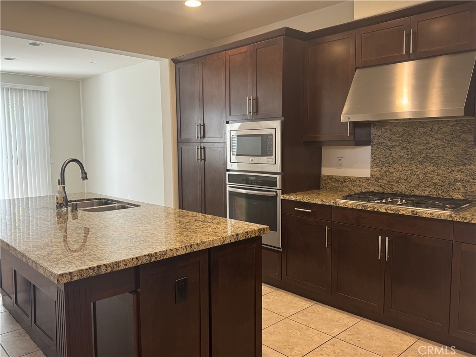
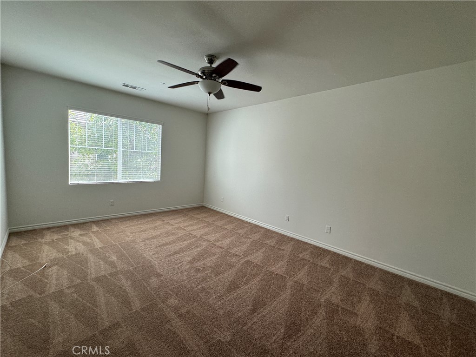
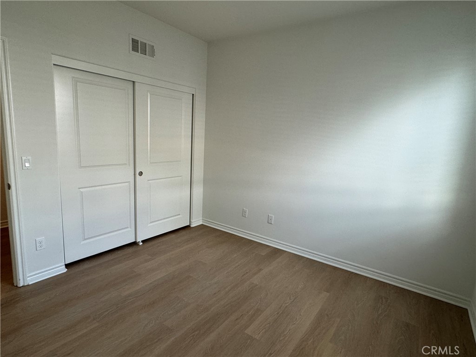
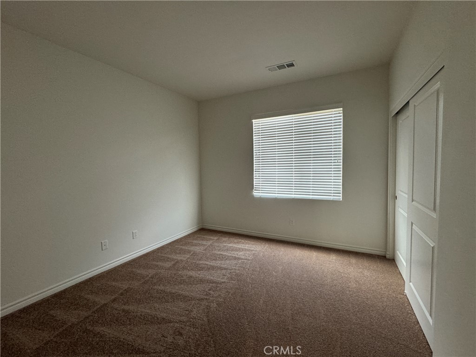
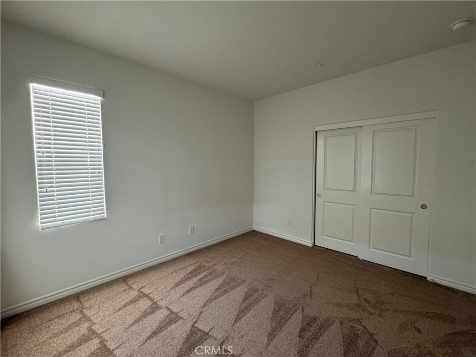
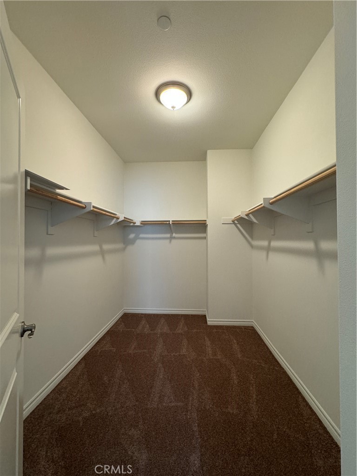
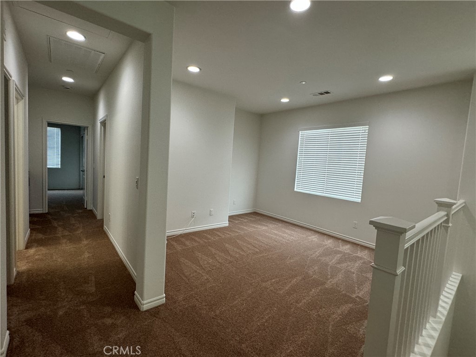
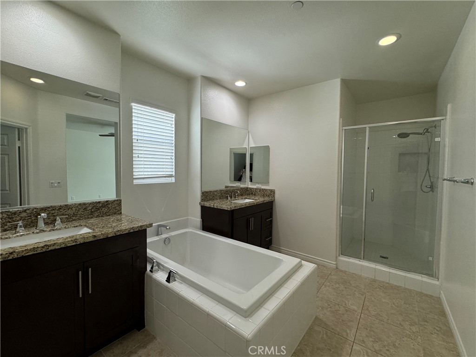
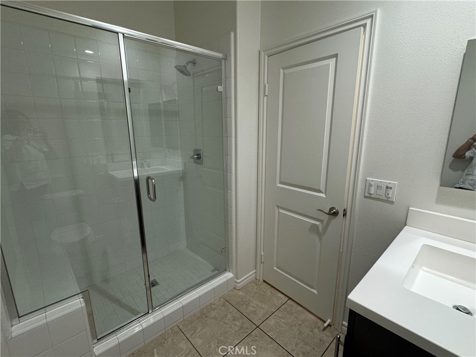
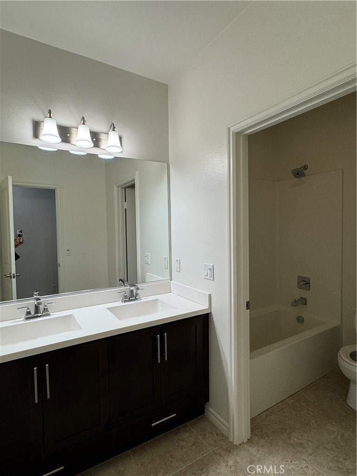
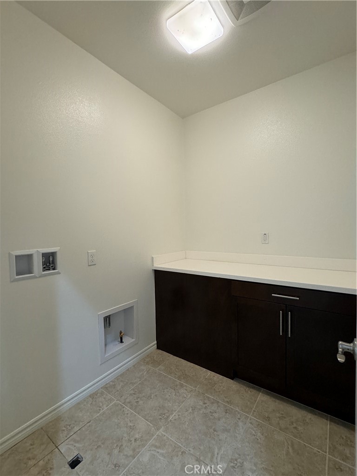
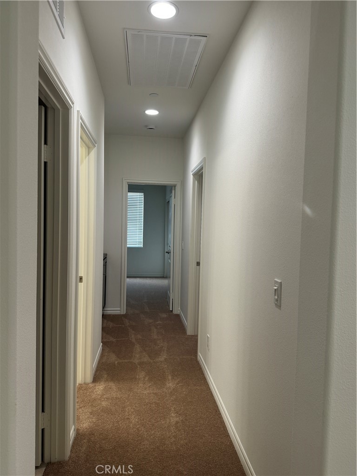
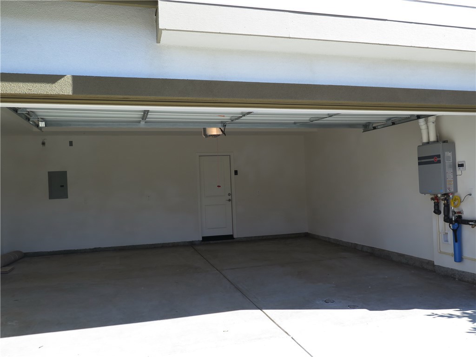
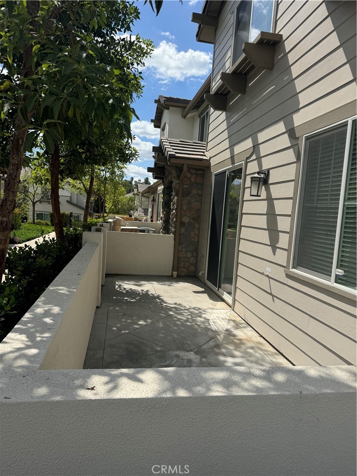
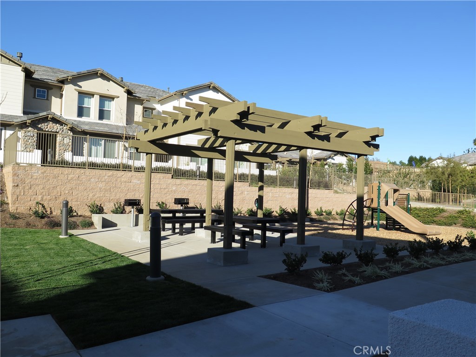
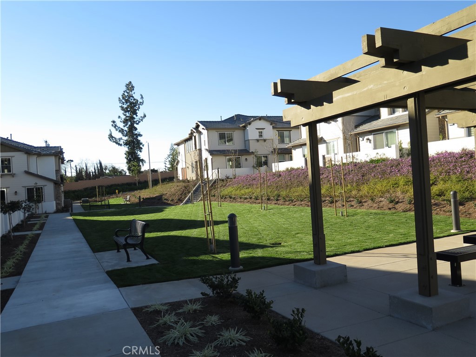
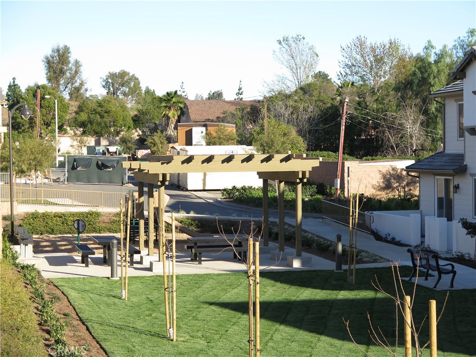
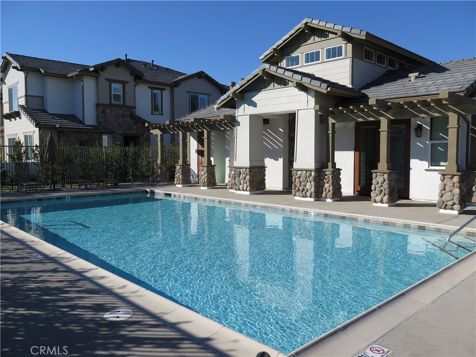
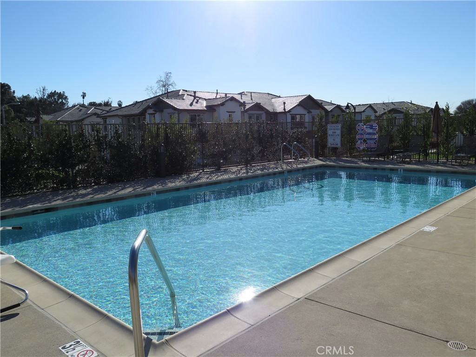
Property Description
Located in the center of Yorba Linda, right across from Nixon Library, this 2-story home offers a perfect modern comfort of living. It contains -bedroom, 3 bath with 2,067 SF of living space. Upon entry, you are greeted by an open floor plan. Spacious living room has a fireplace, sliding glass door leading to the patio. The kitchen boasts shaker style cabinets, granite counter top, built in microwave and oven. Downstairs also has a one bedroom and one full bath. Upstairs offers a master suites, another 2 bedrooms, 1 bathroom, laundry room and a loft. Master bathroom has dual sinks, a separate tub and a shower stall. Huge walking closet. There are ample storage space including the linen closet at the upstairs hallway and storage room under the staircase. Additional notable features are plank and tile floors downstairs, fresh paint, band new carpets for the 2nd floor, attached two car garage, and a tankless water heater. Association amenities include pool, clubhouse, BBQ area, and playground. Super convenient location, walking distance to Yorba Linda Town Center, library, parks, etc.
Interior Features
| Laundry Information |
| Location(s) |
Laundry Room |
| Kitchen Information |
| Features |
Granite Counters |
| Bedroom Information |
| Features |
Bedroom on Main Level |
| Bedrooms |
4 |
| Bathroom Information |
| Bathrooms |
3 |
| Interior Information |
| Features |
Bedroom on Main Level |
| Cooling Type |
Central Air |
Listing Information
| Address |
5036 Ruth Way |
| City |
Yorba Linda |
| State |
CA |
| Zip |
92886 |
| County |
Orange |
| Listing Agent |
DIWEN DIANA YAN DRE #01212194 |
| Courtesy Of |
Sunyan Properties, Inc |
| List Price |
$4,350/month |
| Status |
Active |
| Type |
Residential Lease |
| Subtype |
Condominium |
| Structure Size |
2,067 |
| Lot Size |
N/A |
| Year Built |
2015 |
Listing information courtesy of: DIWEN DIANA YAN, Sunyan Properties, Inc. *Based on information from the Association of REALTORS/Multiple Listing as of Sep 18th, 2024 at 6:20 AM and/or other sources. Display of MLS data is deemed reliable but is not guaranteed accurate by the MLS. All data, including all measurements and calculations of area, is obtained from various sources and has not been, and will not be, verified by broker or MLS. All information should be independently reviewed and verified for accuracy. Properties may or may not be listed by the office/agent presenting the information.






















