4832 W 134Th Street, Hawthorne, CA 90250
-
Listed Price :
$899,500
-
Beds :
3
-
Baths :
2
-
Property Size :
1,148 sqft
-
Year Built :
1954
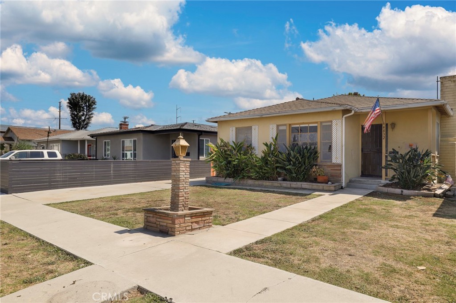

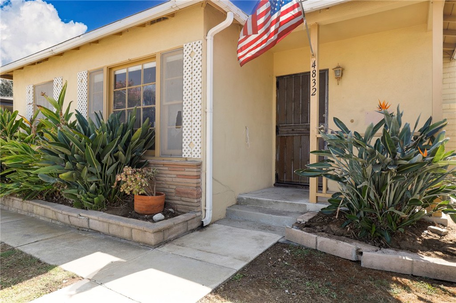
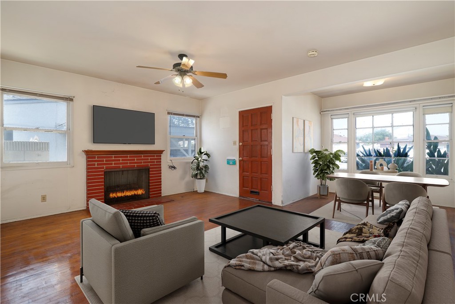
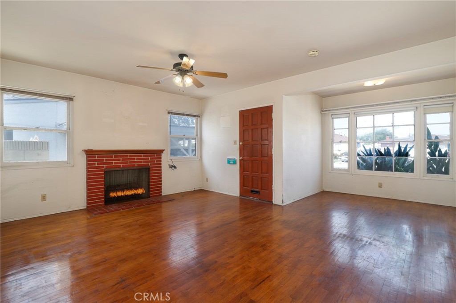
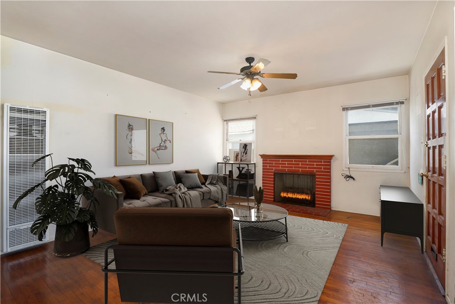
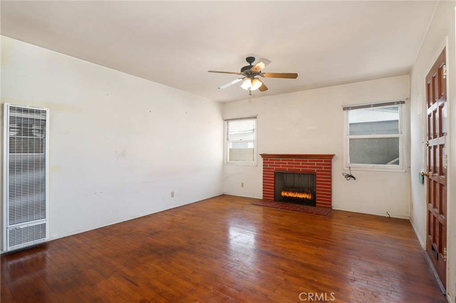
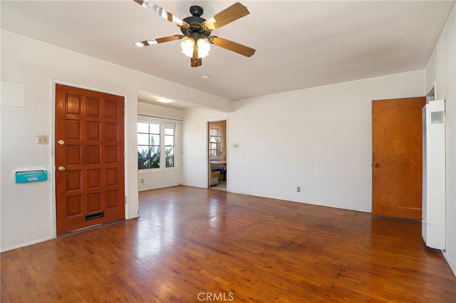
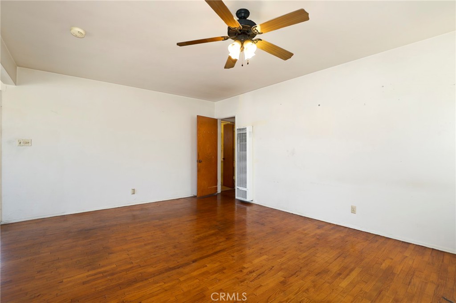
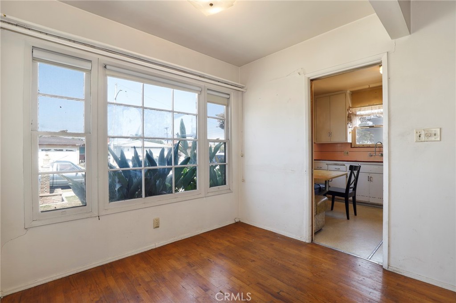
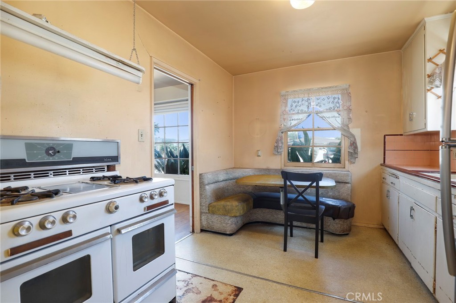
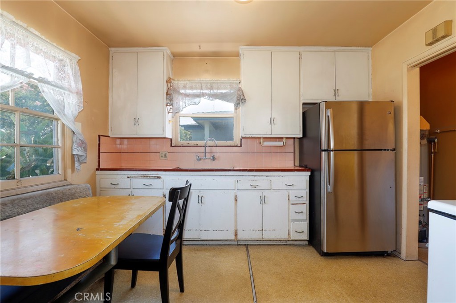
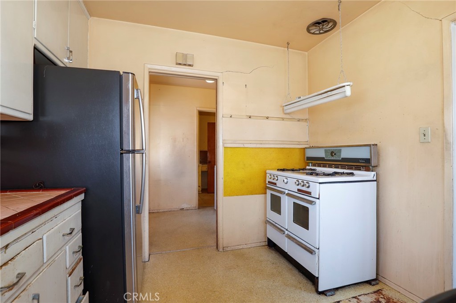
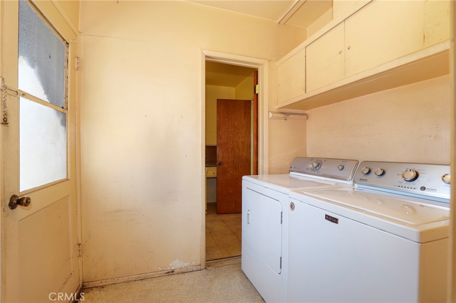
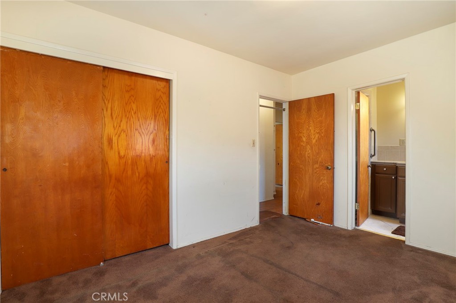
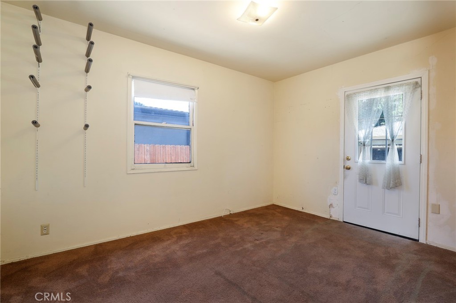
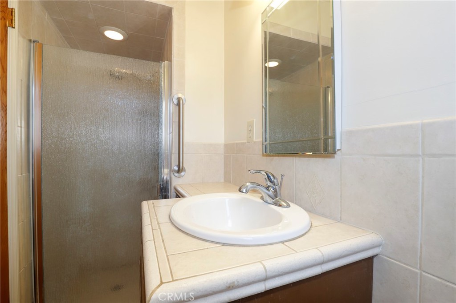

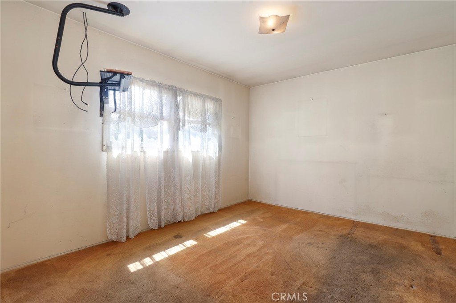
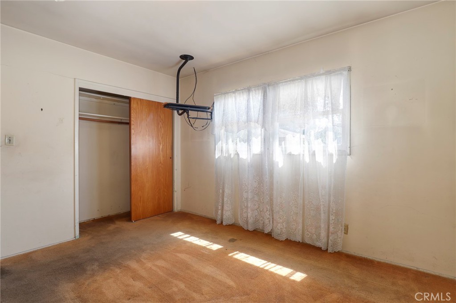
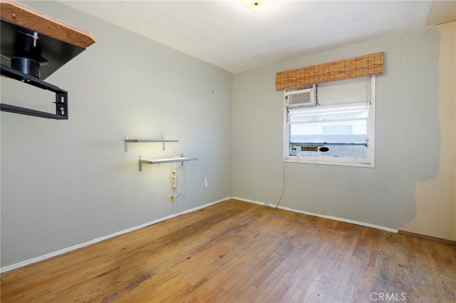
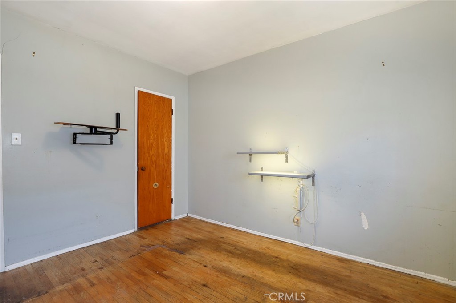
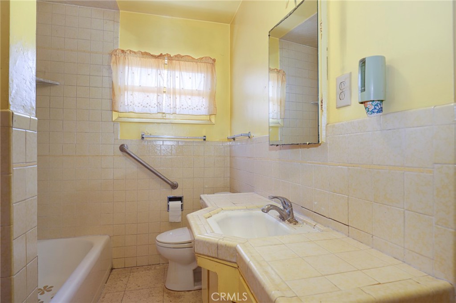
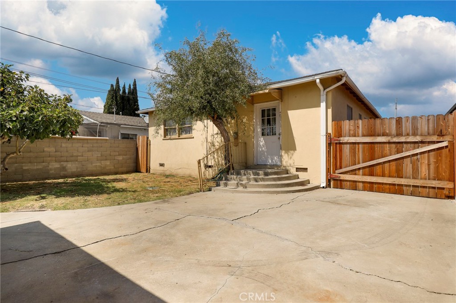
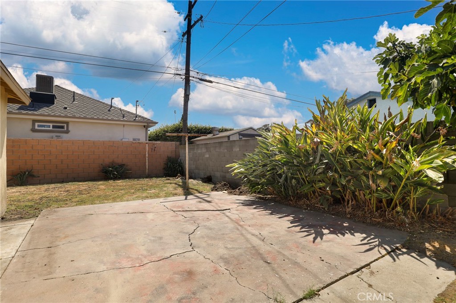
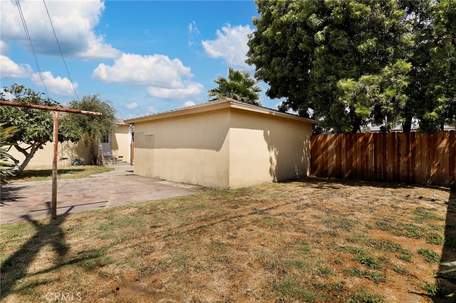
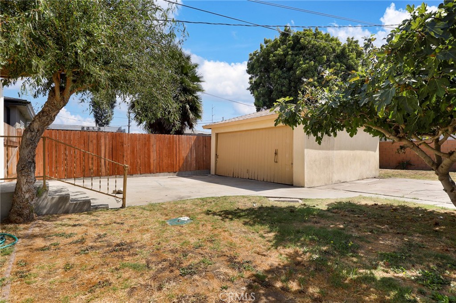
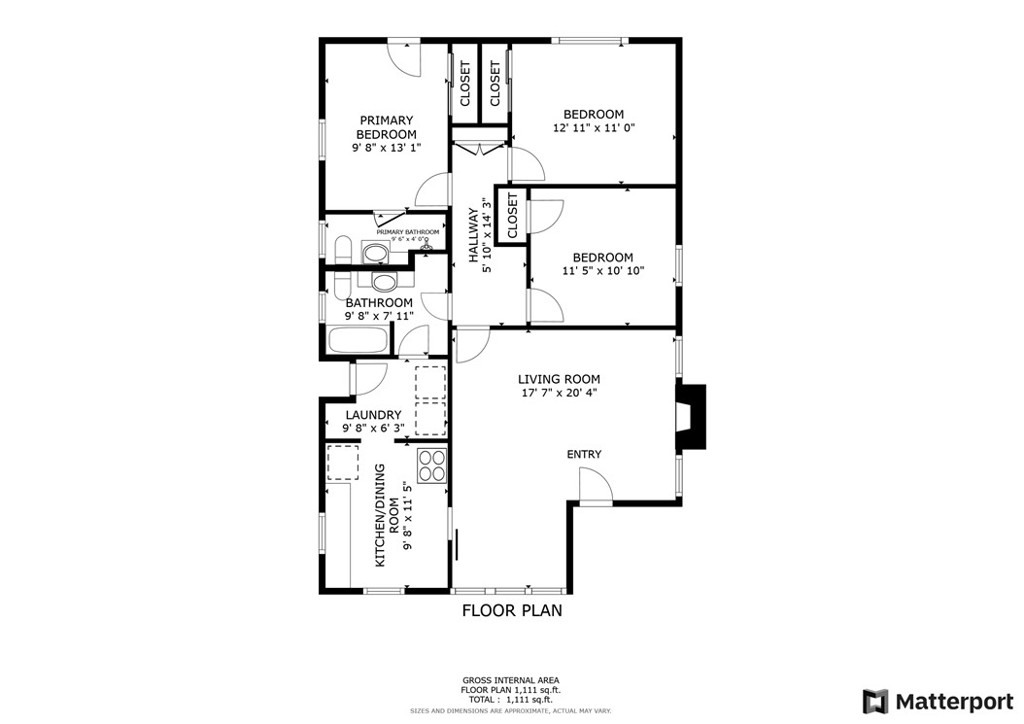
Property Description
This Hawthorne home is a gem with a lot to offer! The home includes 3 bedrooms + 1 3/4 bathrooms , making it a great option for families or investors looking for a project. The home is nestled in the highly desirable Wiseburn School District, renowned for its innovative Da Vinci K-12 schools. The property also features primary bedroom with ensuite bathroom, hardwood floors, fireplace, breakfast nook in the kitchen, indoor laundry, a detached 2-car garage and a long driveway, providing ample parking and storage space. The home's original condition allows for endless customization possibilities, making it a perfect canvas for your dream renovations. There's additional potential to enhance the property further—consider adding an Accessory Dwelling Unit (ADU) for even more flexibility. Overall, this home combines classic charm with modern potential, making it a standout opportunity in a sought-after area.
Interior Features
| Laundry Information |
| Location(s) |
Washer Hookup, Electric Dryer Hookup, Gas Dryer Hookup, Laundry Room |
| Kitchen Information |
| Features |
Tile Counters, None |
| Bedroom Information |
| Bedrooms |
3 |
| Bathroom Information |
| Features |
Bathroom Exhaust Fan, Bathtub, Low Flow Plumbing Fixtures, Separate Shower, Tile Counters, Tub Shower, Walk-In Shower |
| Bathrooms |
2 |
| Flooring Information |
| Material |
Carpet, Laminate, Wood |
| Interior Information |
| Features |
Built-in Features, Ceiling Fan(s), Storage, Unfurnished, Attic |
| Cooling Type |
None |
Listing Information
| Address |
4832 W 134Th Street |
| City |
Hawthorne |
| State |
CA |
| Zip |
90250 |
| County |
Los Angeles |
| Listing Agent |
Paul Vieyra DRE #01802026 |
| Courtesy Of |
Redfin Corporation |
| List Price |
$899,500 |
| Status |
Active |
| Type |
Residential |
| Subtype |
Single Family Residence |
| Structure Size |
1,148 |
| Lot Size |
5,289 |
| Year Built |
1954 |
Listing information courtesy of: Paul Vieyra, Redfin Corporation. *Based on information from the Association of REALTORS/Multiple Listing as of Sep 21st, 2024 at 8:21 PM and/or other sources. Display of MLS data is deemed reliable but is not guaranteed accurate by the MLS. All data, including all measurements and calculations of area, is obtained from various sources and has not been, and will not be, verified by broker or MLS. All information should be independently reviewed and verified for accuracy. Properties may or may not be listed by the office/agent presenting the information.




























